Home
Single Family
Condo
Multi-Family
Land
Commercial/Industrial
Mobile Home
Rental
All
Show Open Houses Only
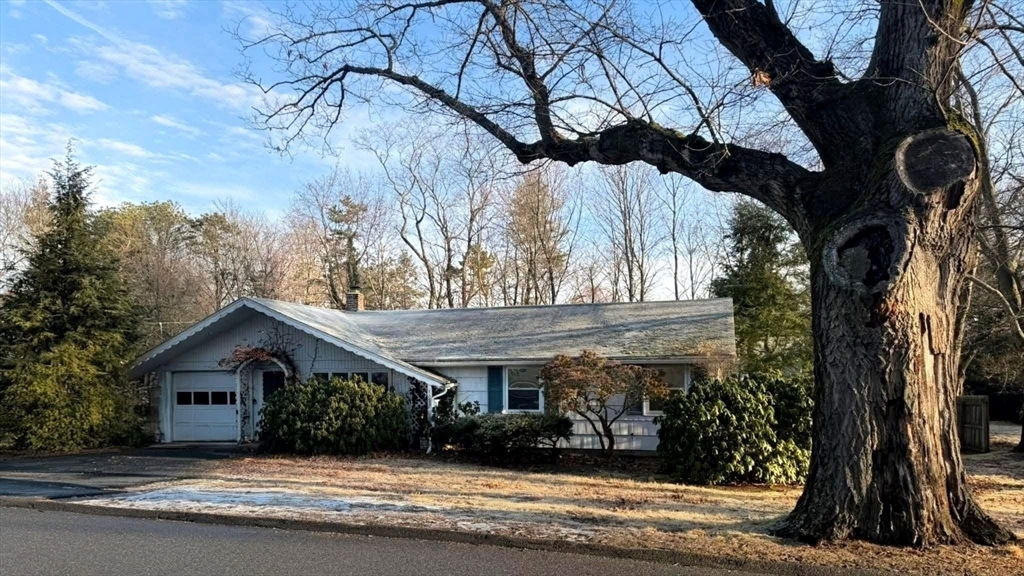
22 photo(s)
|
Beverly, MA 01915
(Centerville)
|
Under Agreement
List Price
$525,000
MLS #
73469967
- Single Family
|
| Rooms |
5 |
Full Baths |
1 |
Style |
Ranch |
Garage Spaces |
1 |
GLA |
1,002SF |
Basement |
Yes |
| Bedrooms |
3 |
Half Baths |
0 |
Type |
Detached |
Water Front |
No |
Lot Size |
10,018SF |
Fireplaces |
0 |
Sought after neighborhood of Centerville. Located in a desirable, well established area with a
strong community feel and convenient access to Route 128, this Campanelli ranch offers excellent
potential. The home needs rehabilitation but is currently livable, making it an ideal opportunity
for buyers looking to renovate, customize, or invest.The spacious living room features an open floor
plan to the eat in kitchen with a walk out to a flat, manageable yard, perfect for outdoor enjoyment
or future landscaping. Offering true one level living, the home includes three bedrooms and one full
bath. Additional features include a one car garage with laundry and extra storage. With solid bones
and a functional layout, this property is ready for its next owners. Offers due Monday, January 26,
2026 - 5pm. Please allow 24hr response time.
Listing Office: RE/MAX Beacon, Listing Agent: Heather Dagle
View Map

|
|
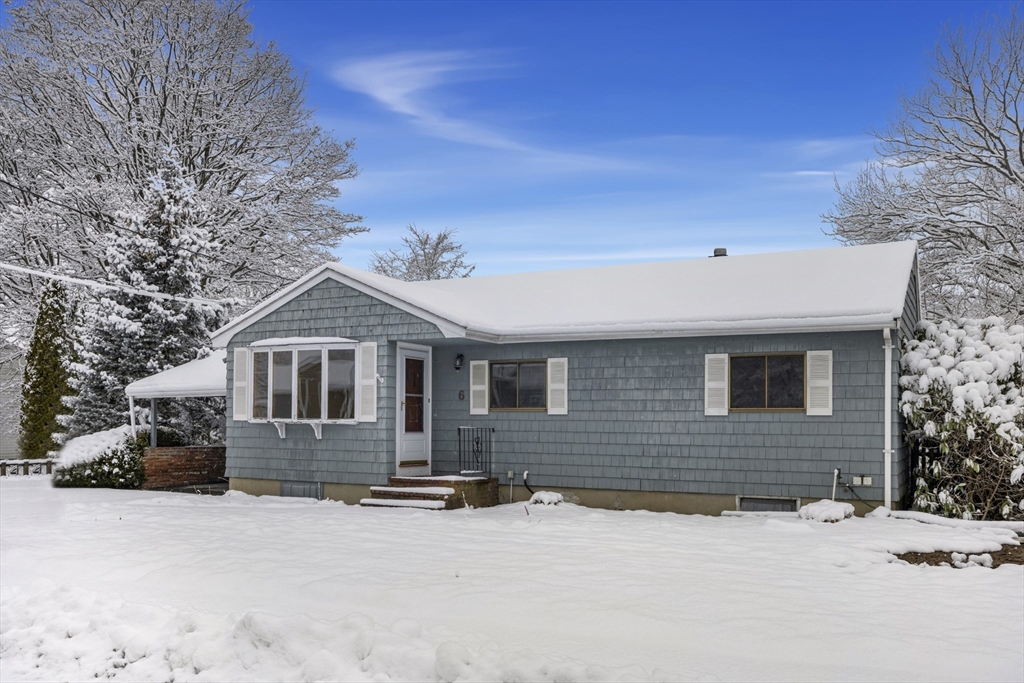
28 photo(s)
|
Danvers, MA 01923
|
Under Agreement
List Price
$559,000
MLS #
73470238
- Single Family
|
| Rooms |
5 |
Full Baths |
1 |
Style |
Ranch |
Garage Spaces |
0 |
GLA |
1,555SF |
Basement |
Yes |
| Bedrooms |
3 |
Half Baths |
1 |
Type |
Detached |
Water Front |
No |
Lot Size |
8,359SF |
Fireplaces |
0 |
Welcome to 6 Laurine Rd. Danvers. This ranch-style home offers the ease of one-level living and is
ideal for first-time buyers, downsizers or investors. The home is ready for it's next chapter and
features three bedrooms, one and a half bathrooms , an eat-in kitchen, and a spacious living room.
Beautifully refinished hardwood flooring runs throughout. The basement provides an excellent
opportunity for additional living space or future expansion. Outside, enjoy a fenced-in yard set on
a level lot, perfect for outdoor use, along with a large storage shed. Conveniently located near
route 128 & route 62, with easy access via Conant St. to Beverly, as well as nearby shopping and
schools. A great opportunity in a desirable Danvers neighborhood.
Listing Office: Berkshire Hathaway HomeServices Commonwealth Real Estate, Listing
Agent: Ron Supino
View Map

|
|
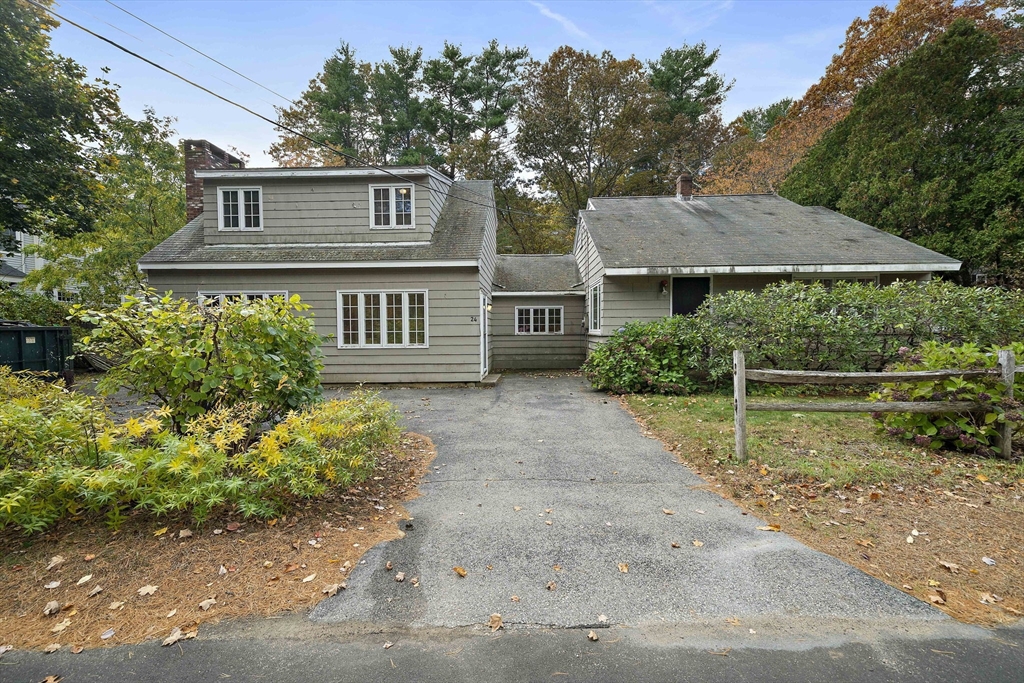
36 photo(s)
|
Hamilton, MA 01982
|
Under Agreement
List Price
$675,000
MLS #
73451977
- Single Family
|
| Rooms |
8 |
Full Baths |
2 |
Style |
Cape |
Garage Spaces |
0 |
GLA |
2,332SF |
Basement |
Yes |
| Bedrooms |
4 |
Half Baths |
0 |
Type |
Detached |
Water Front |
No |
Lot Size |
12,502SF |
Fireplaces |
2 |
Back on the market due to buyer financing! This 4-bedroom, 2-bath single family home is brimming
with opportunity. Perfectly positioned on a sunny corner lot with mature landscaping, it offers
flexible living spaces and the potential for generational living, making it ideal for today’s modern
lifestyle. Inside, you’ll find a warm and inviting family room, dining room, formal living room,
four bedrooms and two bathrooms, there’s room for everyone — whether you need separate quarters for
extended family, a home office, or guest space, this home can adapt to your needs. A screened-in
porch extends the living space outdoors, surrounded by established trees and plantings that provide
natural beauty and a sense of privacy. This well-loved home is ready for its next chapter and offers
a ton of potential to make it truly yours. Bring your vision and transform this spacious home into
the perfect fit for you!
Listing Office: Blue Marble Group, Inc., Listing Agent: Kaylynn Favaloro
View Map

|
|
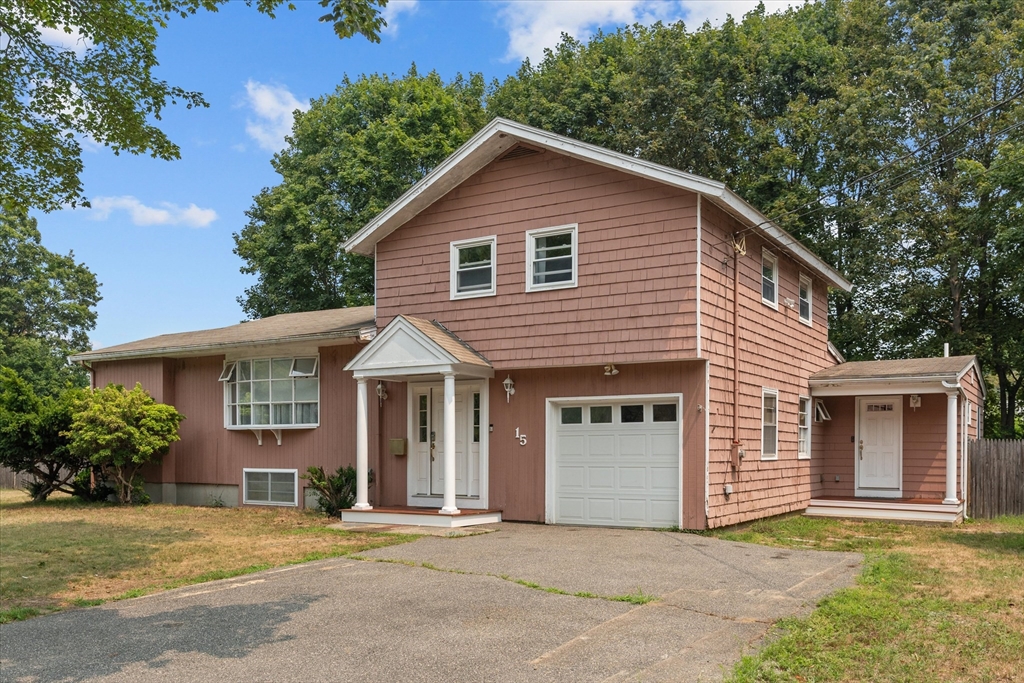
42 photo(s)
|
Beverly, MA 01915
|
Under Agreement
List Price
$699,888
MLS #
73419956
- Single Family
|
| Rooms |
10 |
Full Baths |
2 |
Style |
|
Garage Spaces |
1 |
GLA |
2,375SF |
Basement |
Yes |
| Bedrooms |
4 |
Half Baths |
1 |
Type |
Detached |
Water Front |
No |
Lot Size |
16,104SF |
Fireplaces |
0 |
Nestled in Centerville, on a level lot near the end of a cul-de-sac, sits this spacious 4 bedroom, 2
1/2 bath multi-level home. There is a large front foyer with ample closet storage. The main level is
designed for entertaining & dining along with a sunroom and wrap-around deck overlooking the
fenced-in backyard. The addition in the back offers a separate entrance to the primary bedroom
suite, which has an en suite bathroom, multiple closets & a vaulted ceiling. The upper level holds
three bedrooms and a new 3/4 bath. The lower level completes your living space as a family room or
office. Come see for yourself how the floor plan would work for your lifestyle. Outside is enjoy
your patio with a fire pit. A recently added oversized storage shed is a bonus. Conveniently located
with proximity to the highway (Rt 128).
Listing Office: RE/MAX Beacon, Listing Agent: Pamela Cote
View Map

|
|
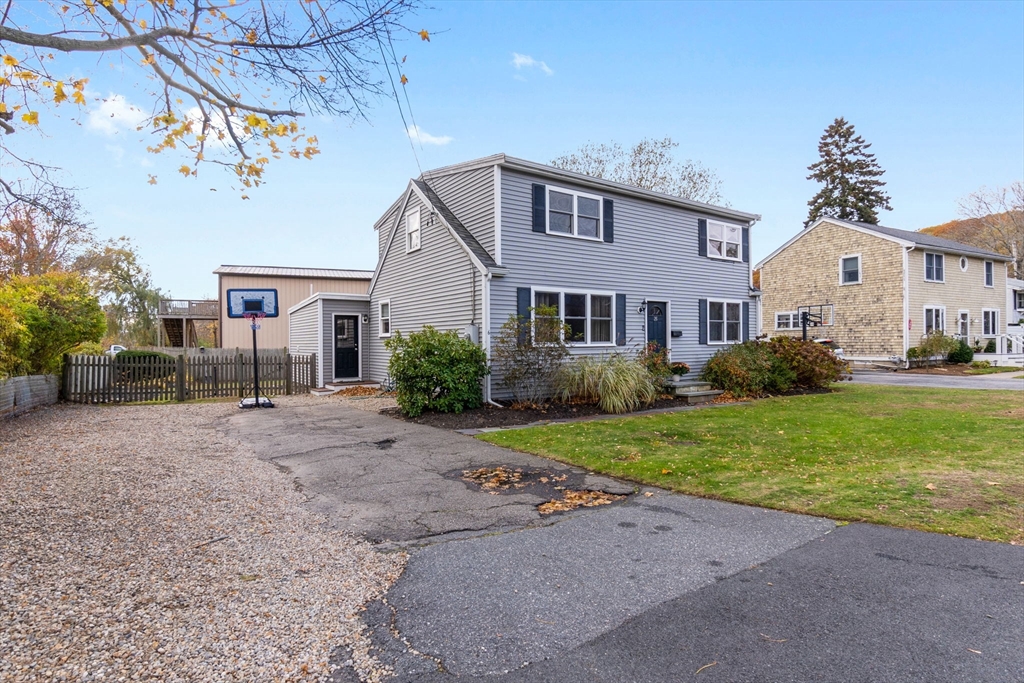
38 photo(s)
|
Gloucester, MA 01930
(East Gloucester)
|
Active
List Price
$749,000
MLS #
73452671
- Single Family
|
| Rooms |
8 |
Full Baths |
2 |
Style |
Colonial |
Garage Spaces |
0 |
GLA |
1,875SF |
Basement |
Yes |
| Bedrooms |
4 |
Half Baths |
1 |
Type |
Detached |
Water Front |
No |
Lot Size |
7,070SF |
Fireplaces |
0 |
OPEN HOUSE 2/7/26 CANCELED DUE TO SNOW! Good Harbor Beach Neighborhood – Coastal Living Minutes
from Downtown Gloucester. Nestled in one of Gloucester’s most sought-after neighborhoods near Good
Harbor Beach and just minutes from the Gloucester's historic and vibrant downtown, this beautifully
crafted 4-bedroom, 2.5-bathroom home offers the perfect blend of comfort, style, and flexibility.
Built in 2013, this home features a main suite with a spacious walk-in closet and modern ensuite
bath. Upstairs, you’ll find three generously sized bedrooms, while the first-floor bedroom offers
versatile options for single-level living, a private office, or a cozy playroom. The home’s open and
airy floor plan creates a welcoming flow from the bright living area to the bonus room at the rear
of the home—perfect for entertaining or relaxing with family. Step outside to a flat, private, fully
fenced backyard, offering a peaceful retreat for outdoor gatherings, gardening, just
relaxing.
Listing Office: RE/MAX Beacon, Listing Agent: Heather Dagle
View Map

|
|
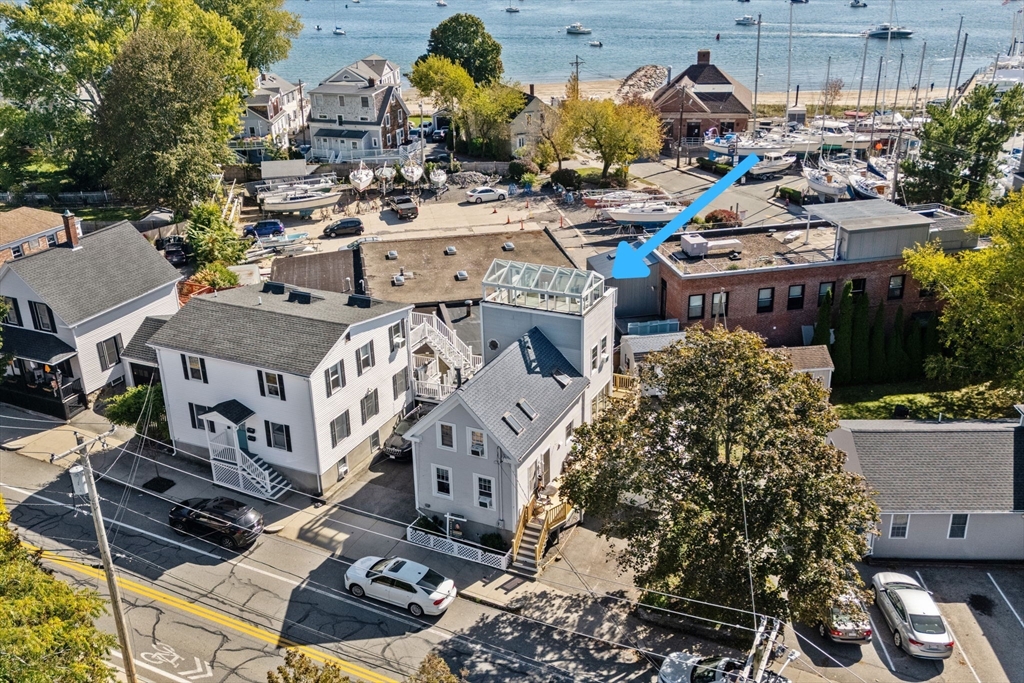
41 photo(s)
|
Beverly, MA 01915
|
Under Agreement
List Price
$769,000
MLS #
73455894
- Single Family
|
| Rooms |
6 |
Full Baths |
2 |
Style |
Colonial |
Garage Spaces |
0 |
GLA |
1,196SF |
Basement |
Yes |
| Bedrooms |
2 |
Half Baths |
0 |
Type |
Detached |
Water Front |
No |
Lot Size |
2,090SF |
Fireplaces |
0 |
Beautifully Updated Coastal Home with Panoramic Harbor Views in the Heart of Beverly! Just minutes
to Sandy Point Beach, Independence Park, Dane Street Beach, and Beverly’s revitalized downtown
filled with shops, restaurants, and theaters. Enjoy harbor views from every level, plus a rooftop
deck perfect for relaxing and taking in the scenery.Recent updates include replaced decks, new roof
w/ 50-year warranty, updated furnace, water heater, 200-amp electrical, replacement windows, and new
insulation for enhanced comfort. Inside, this versatile 2–3-bedroom home features fresh paint,
hardwood floors, new carpet and vinyl flooring. The flexible floor plan offers a potential third
bedroom with a full bath, ideal for guests, a first-floor primary suite, or expanded living space.
Outdoor highlights include a rooftop solarium, a private patio and a heated shed—perfect for
gardeners, woodworking, or storage. Move-in ready, make sure to check out this unbeatable seaside
home.
Listing Office: RE/MAX Beacon, Listing Agent: Heather Dagle
View Map

|
|
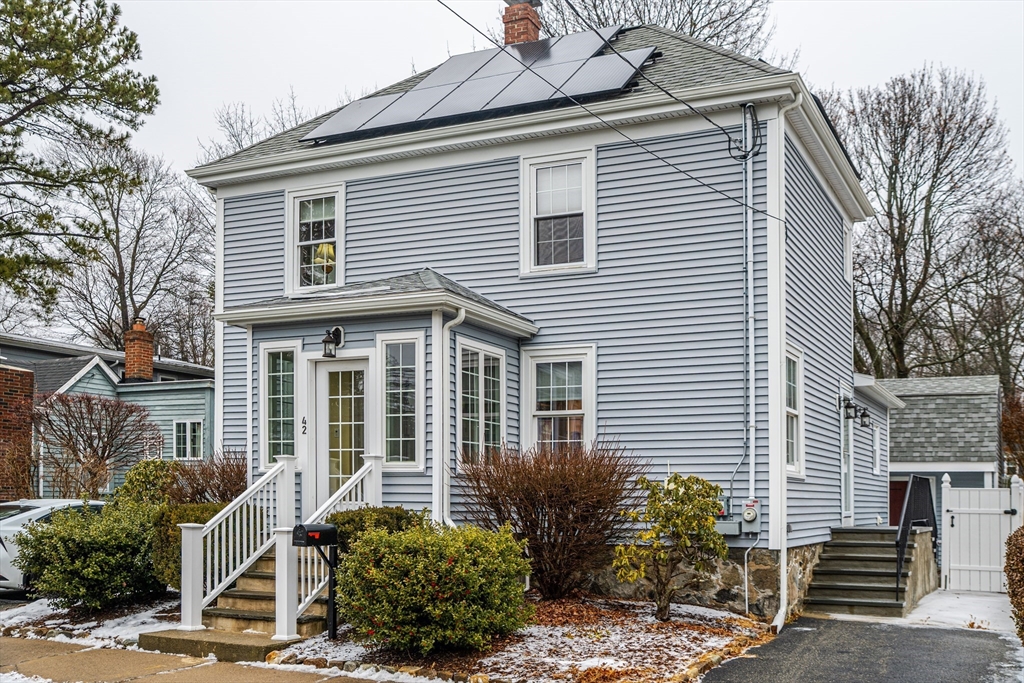
41 photo(s)
|
Beverly, MA 01915
|
Active
List Price
$799,000
MLS #
73467044
- Single Family
|
| Rooms |
6 |
Full Baths |
2 |
Style |
Colonial |
Garage Spaces |
0 |
GLA |
1,528SF |
Basement |
Yes |
| Bedrooms |
3 |
Half Baths |
0 |
Type |
Detached |
Water Front |
No |
Lot Size |
3,702SF |
Fireplaces |
0 |
Turnkey home! Charming & Cozy, well-maintained two-story Colonial in a quiet Beverly neighborhood
that has been lovingly renovated/updated. The upstairs renovation includes an expanded primary
bedroom with wood floors, a Double sized closet, overhead dimmable lighting & new windows. A
secondary bedroom now boasts two closets. Third Bedroom has great light & works for a bedroom/home
office. Upstairs bathroom has updated tile & a new widespread faucet. The downstairs renovation
includes a tiled vestibule performing mudroom duties & contains a coat closet & new windows. The
updated kitchen has one year old appliances & a new Faucet. The bathroom has a new widespread faucet
& newer stacking washer/dryer, which is included. The attic w/ updated flooring & basement provide
plentiful storage space & basement workshop. The new bluestone side-stairs entrance leads to quiet
backyard, perfect for entertaining. Close to Cabot St. shops & dining, Dane Street Beach, Lynch Park
& commuter rail.
Listing Office: RE/MAX Beacon, Listing Agent: Barbara Kennedy-White
View Map

|
|
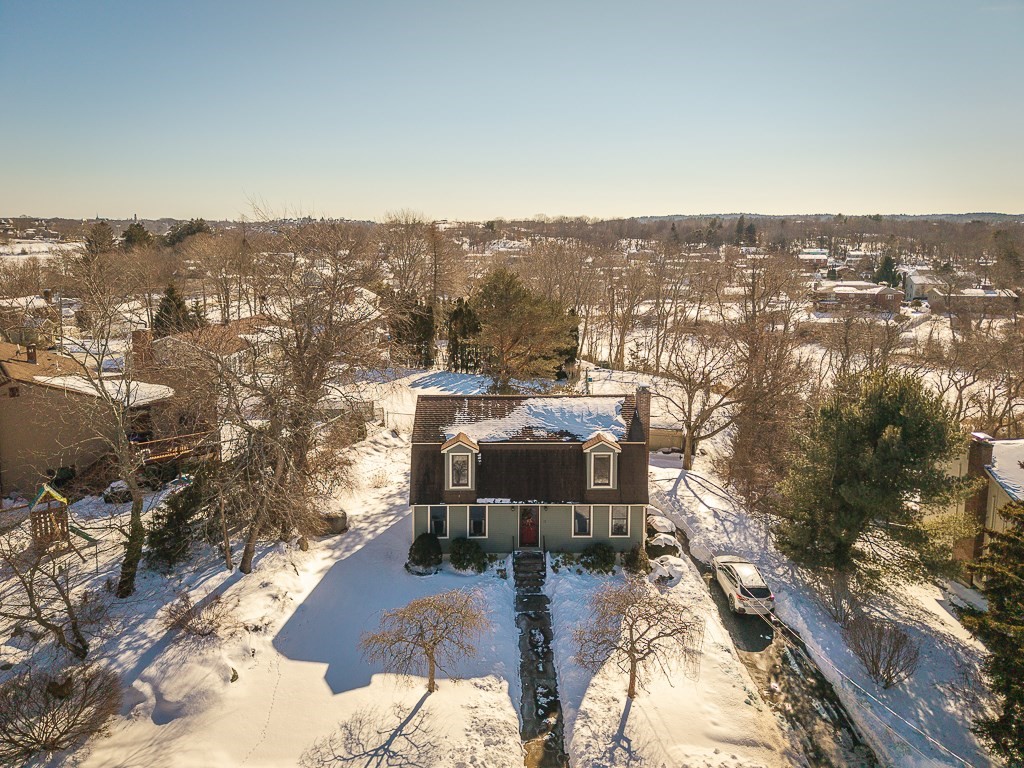
33 photo(s)
|
Gloucester, MA 01930
(Riverdale)
|
Contingent
List Price
$825,000
MLS #
73476815
- Single Family
|
| Rooms |
8 |
Full Baths |
1 |
Style |
|
Garage Spaces |
0 |
GLA |
1,984SF |
Basement |
Yes |
| Bedrooms |
3 |
Half Baths |
1 |
Type |
Detached |
Water Front |
No |
Lot Size |
11,340SF |
Fireplaces |
1 |
Set in a quiet, quaint neighborhood just moments from the Corliss Boat Landing, this charming
Gambrel-style home offers comfort, character, and coastal living. Lovingly maintained, the home
features a thoughtfully designed layout with a living room, dining room, family room, and sunroom,
ideal for everyday living and entertaining. Upstairs offers three bedrooms, including a spacious
primary and a shared hall bath. Gleaming hardwood floors and fireplace. A cute backyard creates a
welcoming space to relax, garden, or entertain and off-street parking adds convenience. The peaceful
neighborhood is perfect for daily walks and a relaxed pace of life. Enjoy easy access to Route 128,
the charm of Gloucester, and proximity to the Annisquam River for summer boating and time on the
water.
Listing Office: RE/MAX Beacon, Listing Agent: Ron Goulart & Jennifer Anderson
View Map

|
|
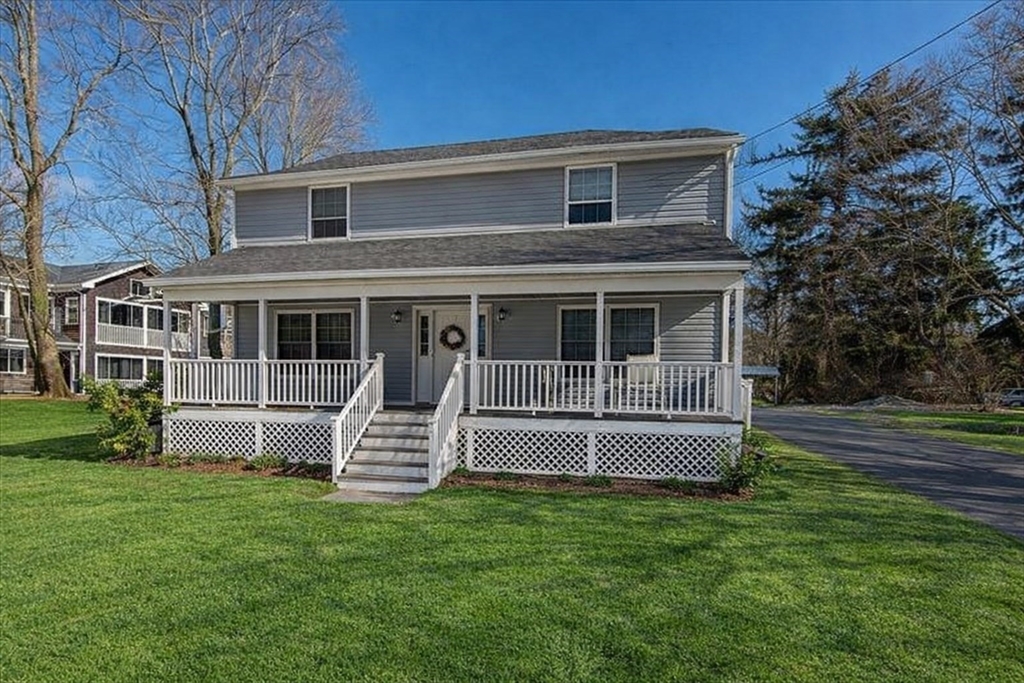
30 photo(s)
|
Gloucester, MA 01930
(Lanesville)
|
Contingent
List Price
$829,000
MLS #
73474360
- Single Family
|
| Rooms |
7 |
Full Baths |
2 |
Style |
Colonial |
Garage Spaces |
0 |
GLA |
2,520SF |
Basement |
Yes |
| Bedrooms |
3 |
Half Baths |
0 |
Type |
Detached |
Water Front |
No |
Lot Size |
11,917SF |
Fireplaces |
0 |
Enjoy easy coastal living on a desirable side street in the heart of Lanesville! Built in 2003 this
Beautiful 2,500+ s.f. Colonial is within a short distance to Plum Cove Beach, Halibut Point State
Park, trails, and quarries. On the main level you'll find a spacious, eat-in kitchen with sliders to
the deck and yard, perfect for indoor/outdoor entertaining; a comfortable living room; a dining
room w/pellet stove and a full bath w/laundry. Upstairs are 3 bedrooms and a full bathroom. The main
bedroom is huge and offers a walk in closet! The lower level offers a finished bonus room heated
w/pellet stove and has outdoor access. Off-street parking and a gorgeous level lot are big pluses.
If you crave a home that offers nature and coastal charm, come check this out and enjoy coffee soon
on that adorable farmer's porch! Freshly painted first floor!
Listing Office: J. Barrett & Company, Listing Agent: Lillian LoGrasso
View Map

|
|
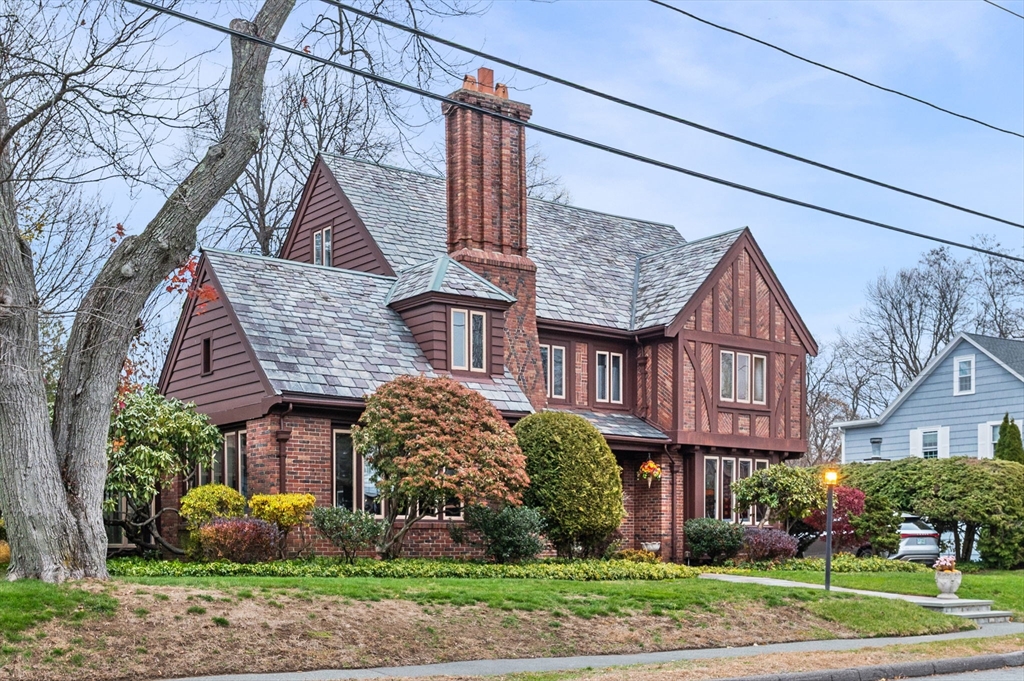
40 photo(s)

|
Swampscott, MA 01907
(Beach Bluff)
|
Under Agreement
List Price
$1,450,000
MLS #
73459041
- Single Family
|
| Rooms |
10 |
Full Baths |
3 |
Style |
Tudor |
Garage Spaces |
4 |
GLA |
4,193SF |
Basement |
Yes |
| Bedrooms |
6 |
Half Baths |
1 |
Type |
Detached |
Water Front |
No |
Lot Size |
11,548SF |
Fireplaces |
2 |
This classic Tudor offers warmth, character, and exceptional space. The living room features a large
fireplace, reading alcove, and room to entertain, opening to a bright den and an updated sunroom
with access to the yard. The spacious dining room has morning light, chair rail, crown molding, and
stained glass side windows. The large eat-in kitchen includes ample cabinets, a bar sink, a
breakfast bar, and a step-down sitting area with great yard views, two doors to the outside, a
built-in desk, and access to the second floor and finished basement. The basement adds a bar,
fireplace, workroom, storage, and laundry. The second floor offers six bedrooms and three baths,
including two potential en suite options, plus a full walk-up attic. The private yard features a
main patio, grilling patio, oversized garage, and a two-story playhouse or garden space with
star-watching windows and a loft, along with rear fencing and a gate to the next street. Close to
the beach, shops, restaurants, etc.
Listing Office: RE/MAX Beacon, Listing Agent: The Murray Brown Group
View Map

|
|
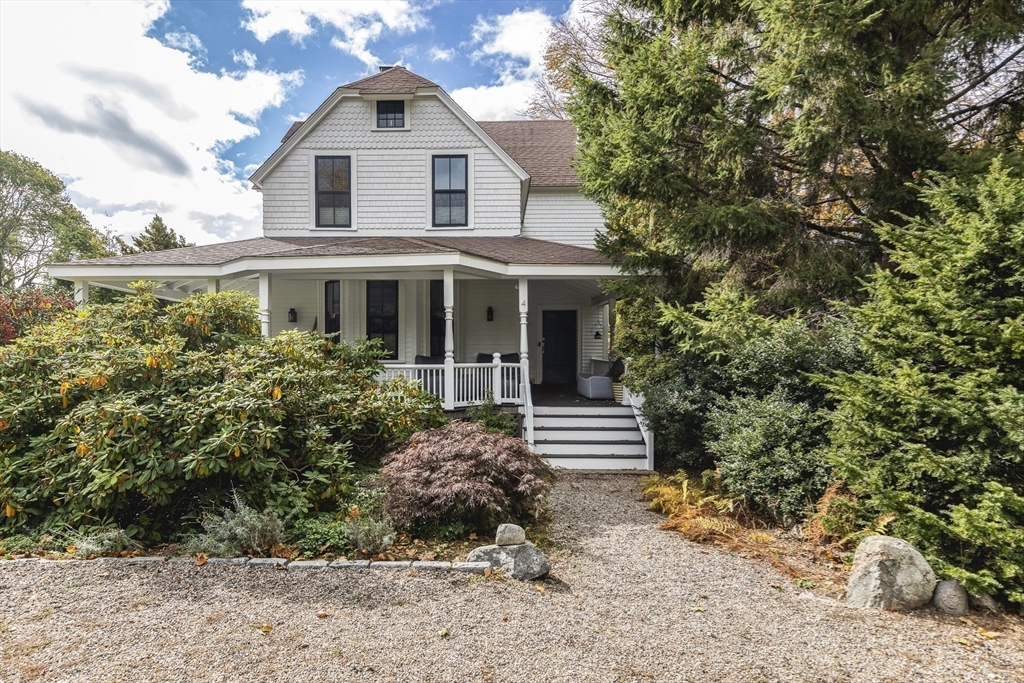
42 photo(s)
|
Marblehead, MA 01945-3808
(Marblehead Neck)
|
Active
List Price
$2,650,000
MLS #
73431612
- Single Family
|
| Rooms |
10 |
Full Baths |
3 |
Style |
Victorian |
Garage Spaces |
1 |
GLA |
2,736SF |
Basement |
Yes |
| Bedrooms |
5 |
Half Baths |
1 |
Type |
Detached |
Water Front |
No |
Lot Size |
8,795SF |
Fireplaces |
1 |
Perched on spectacular Marblehead Neck, this renovated Victorian blends timeless charm with modern
comfort. A wood-burning fireplace, chef’s kitchen with high-end appliances, butler’s pantry,
wraparound porch, and new deck set the tone for gracious living. Sunlight fills every room, creating
a warm, inviting atmosphere. The first floor offers seamless spaces for gathering, while the second
includes four bedrooms—one en suite—plus a full bath and convenient laundry. The third floor is a
private retreat with ocean peeks. Enjoy a fenced yard, three-car parking with EV charging, and an
unfinished basement (~1,000 sf) and garage ready for your vision. With easy access to Marblehead’s
beaches, shops, restaurants, and historic waterfront, this home offers the best of coastal New
England living. Schedule your visit today!
Listing Office: RE/MAX Beacon, Listing Agent: Brian Skidmore
View Map

|
|
Showing 11 listings
|