Home
Single Family
Condo
Multi-Family
Land
Commercial/Industrial
Mobile Home
Rental
All
Show Open Houses Only
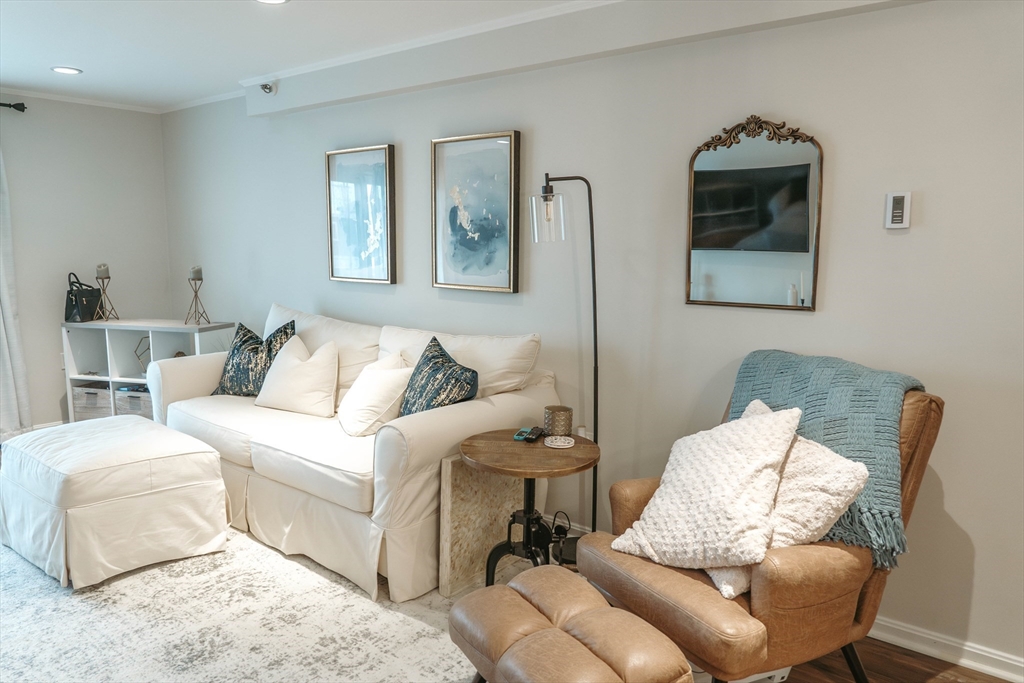
21 photo(s)
|
Beverly, MA 01915
|
Active
List Price
$389,000
MLS #
73469073
- Condo
|
| Rooms |
3 |
Full Baths |
1 |
Style |
Mid-Rise |
Garage Spaces |
0 |
GLA |
751SF |
Basement |
No |
| Bedrooms |
1 |
Half Baths |
0 |
Type |
Condominium |
Water Front |
No |
Lot Size |
0SF |
Fireplaces |
0 |
| Condo Fee |
$265 |
Community/Condominium
|
Ideally located in the heart of Beverly, this elegant first-floor one-bedroom, one-bath condo offers
a refined blend of comfort and convenience. The home features a beautifully renovated kitchen with
modern finishes, complemented by updated flooring throughout for a cohesive, polished feel. A
thoughtfully designed layout provides comfortable living space with easy first-floor walk-out
access, perfect for everyday ease. Additional highlights include off-street parking and
low-maintenance condo living. Enjoy a walkable lifestyle just a half mile from the train station and
moments from downtown Beverly’s shops, dining, and local amenities. An exceptional opportunity to
own a beautiful condo in a highly desirable location.
Listing Office: RE/MAX Beacon, Listing Agent: Levana Group
View Map

|
|
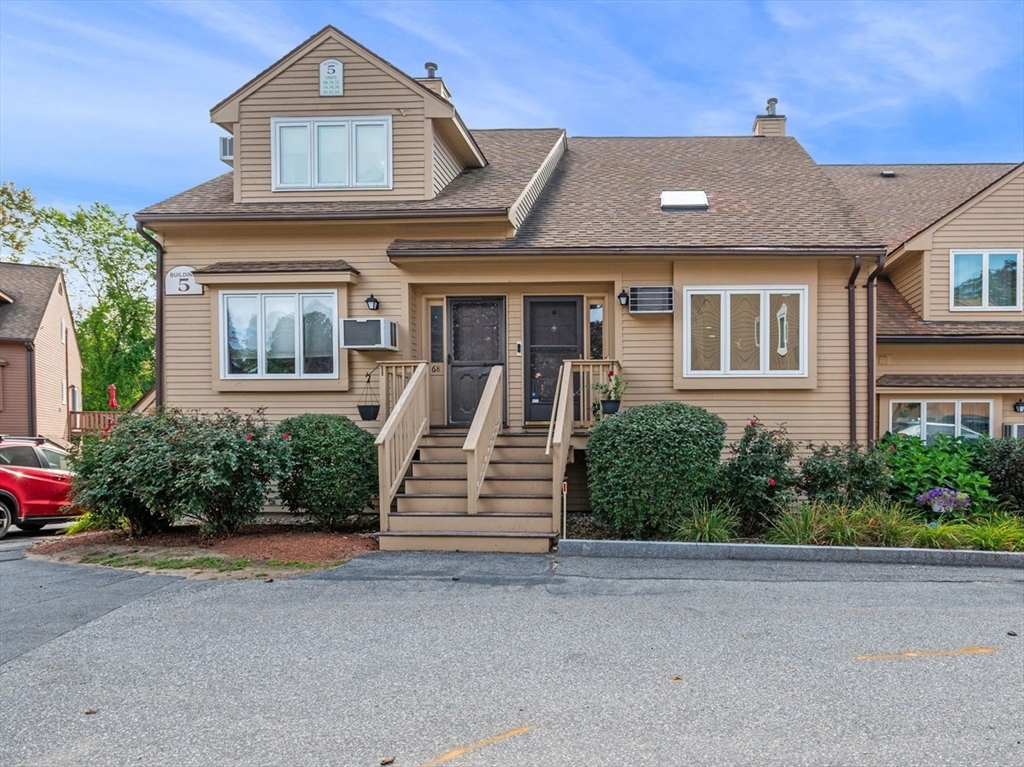
31 photo(s)
|
Haverhill, MA 01832
|
Under Agreement
List Price
$389,000
MLS #
73432134
- Condo
|
| Rooms |
5 |
Full Baths |
2 |
Style |
Townhouse |
Garage Spaces |
1 |
GLA |
1,625SF |
Basement |
Yes |
| Bedrooms |
2 |
Half Baths |
0 |
Type |
Condominium |
Water Front |
No |
Lot Size |
0SF |
Fireplaces |
0 |
| Condo Fee |
$656 |
Community/Condominium
Casablanca Townhouses
|
Welcome to the Casablanca Townhouses Community! Unit 70 is truly move-in ready, with updates
throughout. Step inside to a bright, open living room that seamlessly connects to the kitchen.
Vaulted ceilings, a second-floor balcony, and new skylight (2023) visually open the space and
provide natural light. The kitchen, fully remodeled just over six years ago, was refreshed in 2023
with a new refrigerator and stove. Enjoy everyday comfort and ease of living with first-floor
laundry, air conditioning, and a new high-efficiency boiler and indirect hot water tank (2023). The
garage provides parking plus generous storage or workshop potential. A finished basement offers a
quiet, flexible area to fit your lifestyle, while two spacious bedrooms with ample closet space
allow for a primary on either the first or second floor. Ideally located just half a mile from I-495
and minutes from vibrant downtown Haverhill, this home blends comfort and convenience—ready for its
next owner to enjoy.
Listing Office: RE/MAX Beacon, Listing Agent: Justin Steele
View Map

|
|
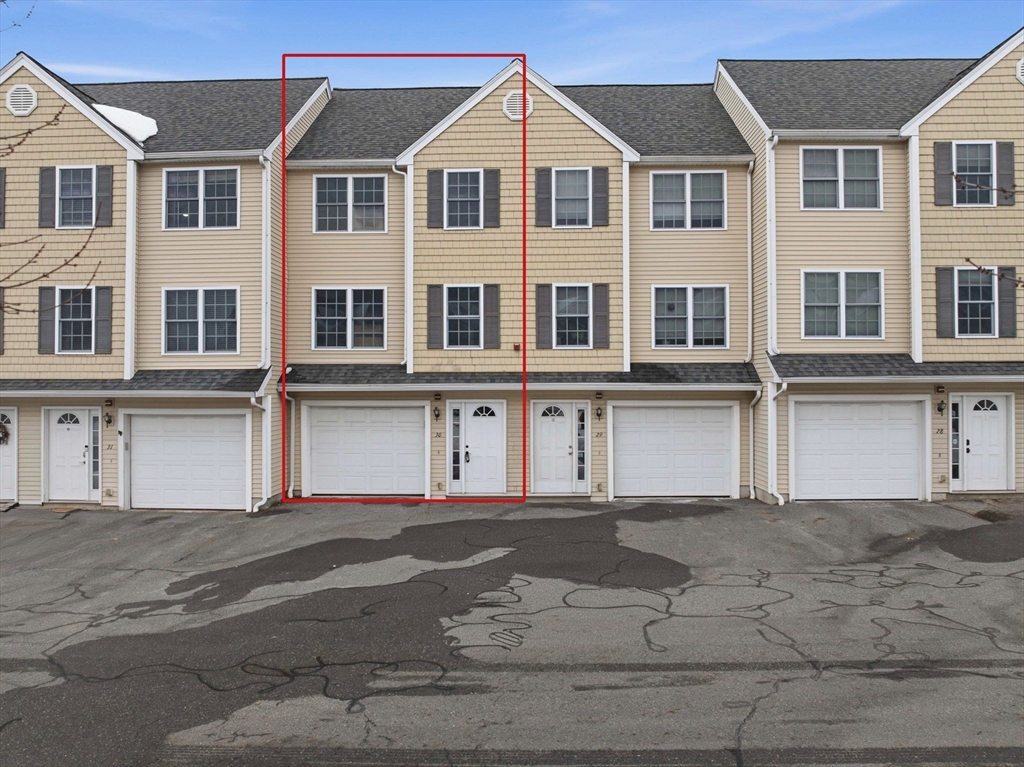
31 photo(s)
|
Lowell, MA 01850
|
New
List Price
$389,900
MLS #
73480015
- Condo
|
| Rooms |
4 |
Full Baths |
1 |
Style |
Townhouse |
Garage Spaces |
1 |
GLA |
1,227SF |
Basement |
Yes |
| Bedrooms |
2 |
Half Baths |
1 |
Type |
Condominium |
Water Front |
No |
Lot Size |
0SF |
Fireplaces |
0 |
| Condo Fee |
$379 |
Community/Condominium
Downeast Crossing
|
Say goodbye to plowing, shoveling, & clearing snow off your car, it will all be a distant memory at
this thoughtfully updated townhouse in desirable Downeast Crossing. Pull directly into your garage
w/ epoxy-coated floor & stay comfortably out of the elements year round. With Hannaford just steps
away, you’ll never have to worry about last minute grocery runs before the next storm. Bright &
open, this freshly painted home features vinyl plank flooring throughout much of the space & new
stainless appliances. The eat in kitchen offers plenty of room for dining & opens to a private deck,
perfect for enjoying sunshine when the warmer months arrive. Upstairs, you’ll find 2 generous
bedrooms & a full bath, including a primary bedroom w/ vaulted ceiling& a bonus loft offering
flexibility for a home office, den, nursery, library, or gym. Located minutes from downtown Lowell,
area restaurants, UMass Lowell & major routes, this townhouse in a well managed, pet friendly Assoc
is a rare find.
Listing Office: RE/MAX Beacon, Listing Agent: Melissa Silva
View Map

|
|
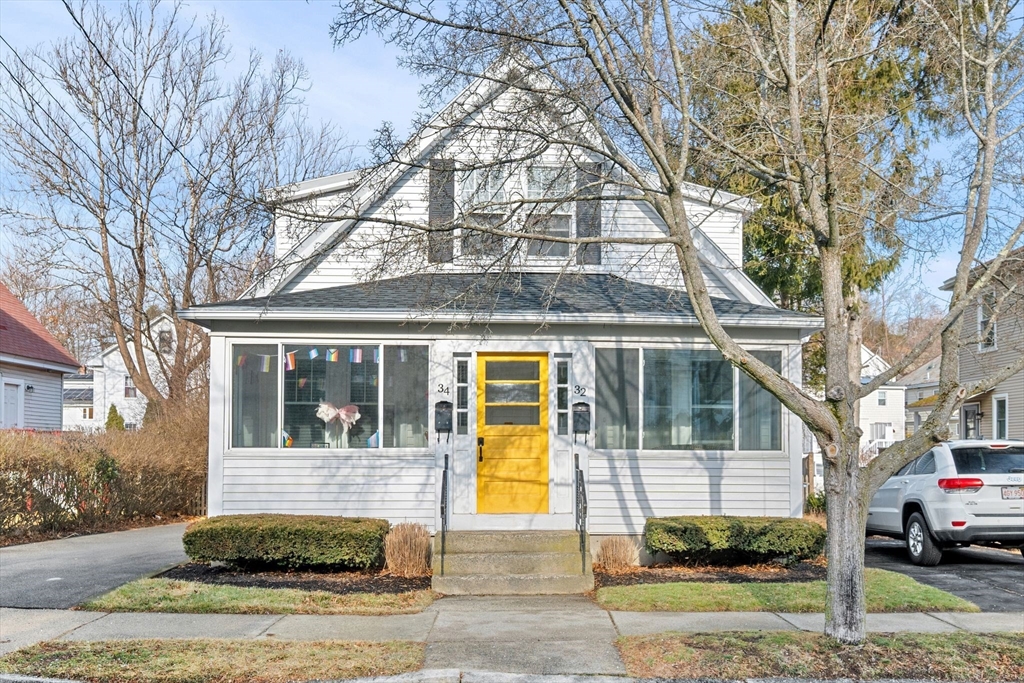
23 photo(s)

|
Salem, MA 01970
|
Under Agreement
List Price
$445,000
MLS #
73468116
- Condo
|
| Rooms |
5 |
Full Baths |
1 |
Style |
Townhouse,
Half-Duplex |
Garage Spaces |
0 |
GLA |
911SF |
Basement |
Yes |
| Bedrooms |
2 |
Half Baths |
0 |
Type |
Condominium |
Water Front |
No |
Lot Size |
4,905SF |
Fireplaces |
0 |
| Condo Fee |
$150 |
Community/Condominium
32-34 Moffat Road Condominium
|
Enjoy seamless living in this stylish south Salem townhome, set on a charming residential street
with easy access to downtown Salem dining, shopping, history & coast, while being removed from
seasonal congestion. This feels like a single family home with a private driveway, 2 levels of
living & flat yard. A shared front sunroom with southern exposure offers a bright extension of
living space. The main level features separate living & dining rooms, a full bath plus a beautiful
kitchen with center island, granite counters, shaker cabinets & SS appliances. A mudroom/pantry off
the kitchen adds functionality with direct access to the driveway & yard. Upstairs hosts 2 spacious
bedrooms with great closet space. The large basement includes dedicated laundry + ample common &
private storage in an enclosed room. Additional highlights: NEW ROOF, 2 parking spaces, HW floors &
pet friendly + ideally located near Forest River Park, Salem State Uni, Marblehead & public
transportation. A must see!
Listing Office: William Raveis R.E. & Home Services, Listing Agent: Sabrina Carr
Group
View Map

|
|
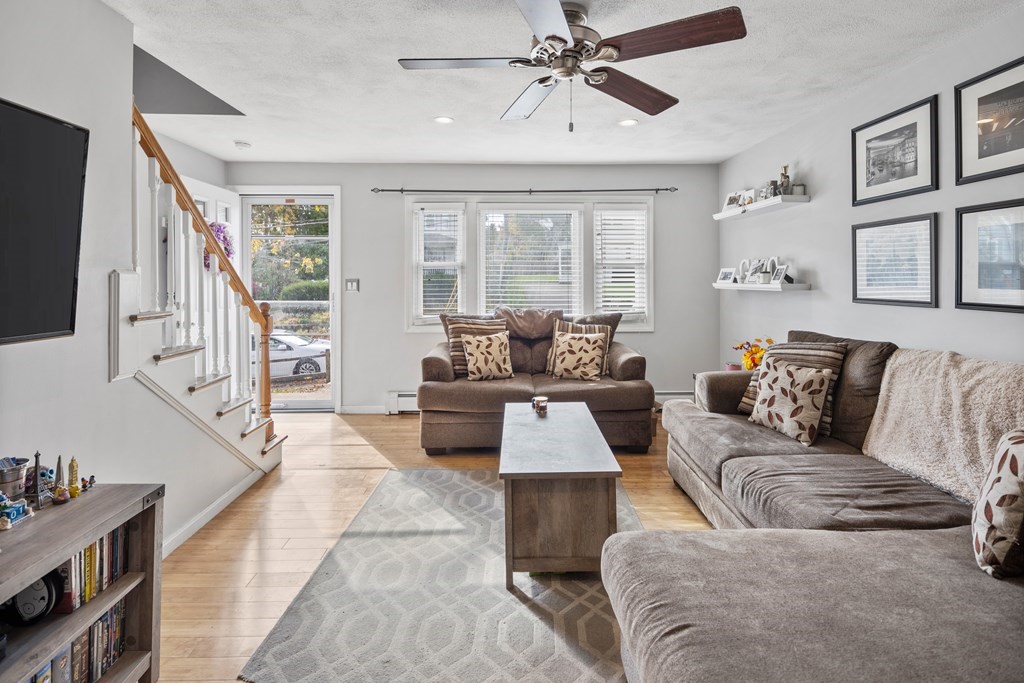
33 photo(s)
|
Peabody, MA 01960
|
Under Agreement
List Price
$459,000
MLS #
73472795
- Condo
|
| Rooms |
5 |
Full Baths |
1 |
Style |
Townhouse |
Garage Spaces |
1 |
GLA |
1,232SF |
Basement |
Yes |
| Bedrooms |
3 |
Half Baths |
1 |
Type |
Condominium |
Water Front |
No |
Lot Size |
0SF |
Fireplaces |
0 |
| Condo Fee |
$300 |
Community/Condominium
|
Nestled within an AMAZING location of Peabody, 0 Buttonwood Lane offers the perfect blend of style,
comfort, and convenience. This inviting townhouse boasts beautiful hardwood floors, creating an
elegant and timeless ambiance throughout the living spaces. One of the standout features of this
property is the included private garage, providing not only parking but also valuable additional
storage space for your convenience on lower level. No more searching for parking or scraping off
snow during the winter months! Location is key, and this condo's proximity to the North Shore Mall
and major highway routes makes it a commuter's dream. Whether you're headed to work, exploring the
vibrant local dining scene at Daniellas Ristorante, or indulging in shopping, everything you need is
just a short distance away. The kitchen is a true highlight, featuring granite countertops that not
only enhance the aesthetic appeal but also offers functionality & conveience. Come see this stunner
for yourself!
Listing Office: Compass, Listing Agent: The Movement Group
View Map

|
|
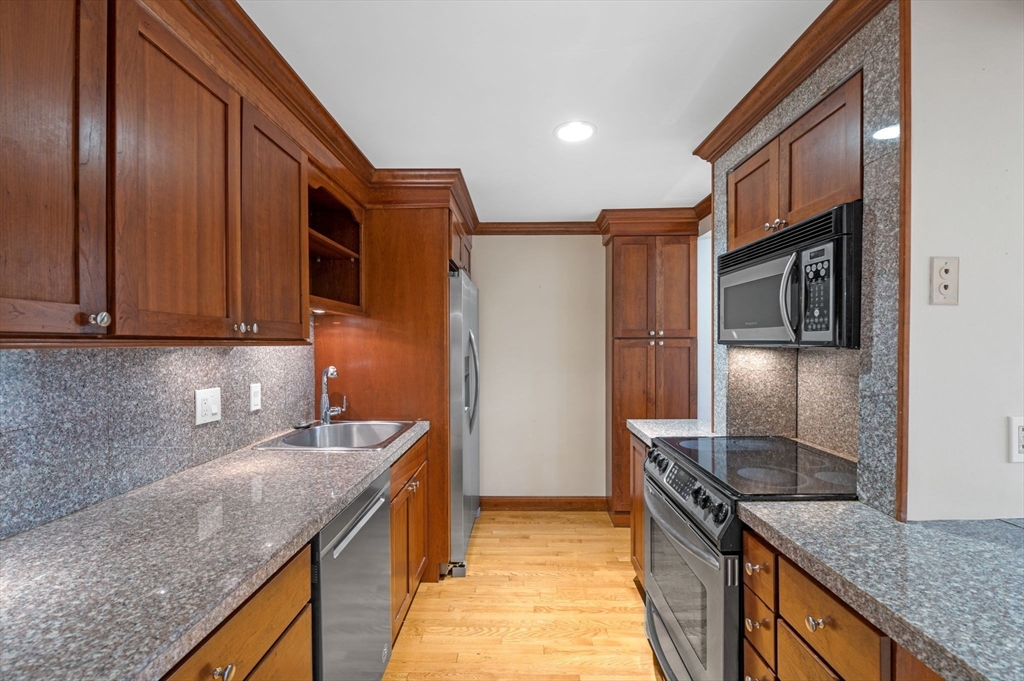
34 photo(s)
|
Marblehead, MA 01945
|
Contingent
List Price
$519,000
MLS #
73446159
- Condo
|
| Rooms |
3 |
Full Baths |
1 |
Style |
Mid-Rise |
Garage Spaces |
1 |
GLA |
744SF |
Basement |
No |
| Bedrooms |
1 |
Half Baths |
0 |
Type |
Condominium |
Water Front |
No |
Lot Size |
0SF |
Fireplaces |
0 |
| Condo Fee |
$509 |
Community/Condominium
Oliver's Pond Condominium
|
Enjoy the best of Marblehead living in this stylish one-bedroom, one-bath condominium designed for
comfort and convenience. Set in an elevator building with garage parking, this home offers true
one-level living and a low-maintenance lifestyle—perfect for those who want more time to enjoy life
by the coast. Inside, you’ll find an updated kitchen with modern finishes, in-unit laundry, and a
bright, open layout that makes the space feel welcoming from the moment you walk in. Large windows
frame views of a peaceful pond, adding a touch of nature to your everyday routine. Whether you’re
starting fresh, simplifying, or looking for an easy-to-manage home in a great location, this condo
offers a wonderful blend of style, ease, and Marblehead charm.
Listing Office: Sagan Harborside Sotheby's International Realty, Listing Agent:
Shari McGuirk
View Map

|
|
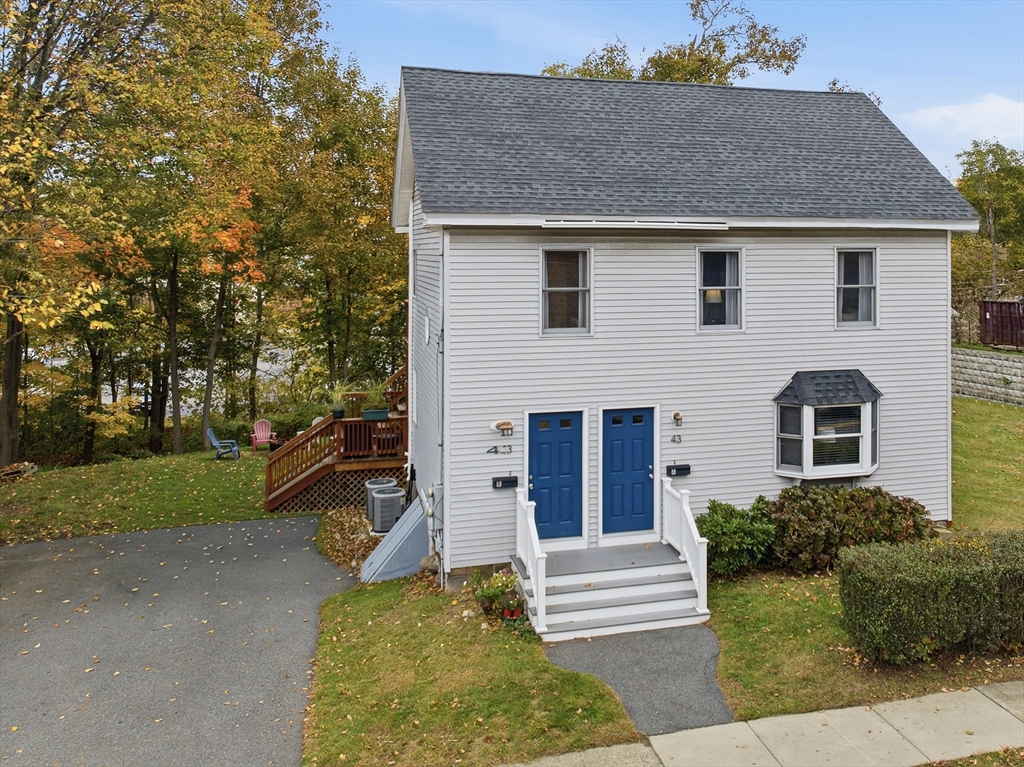
32 photo(s)
|
Danvers, MA 01923
|
New
List Price
$519,900
MLS #
73479931
- Condo
|
| Rooms |
5 |
Full Baths |
2 |
Style |
Townhouse |
Garage Spaces |
0 |
GLA |
1,230SF |
Basement |
No |
| Bedrooms |
3 |
Half Baths |
0 |
Type |
Condominium |
Water Front |
No |
Lot Size |
0SF |
Fireplaces |
0 |
| Condo Fee |
$125 |
Community/Condominium
Popplestone Condominium
|
Looking for a townhouse that lives like a single family home? Hoping for something updated,
centrally located, pet-friendly, with outdoor space and a reasonable condo fee? Your search ends
here. Beautifully maintained with 3 bedrooms and 2 bathrooms, this unit is minutes from downtown
Danvers, shopping, dining, the rail trail, and major highways. Chic and sophisticated throughout,
the bright, spacious living room features a vaulted ceiling, while the large eat-in kitchen boasts
stainless appliances, stone countertops, an efficient work triangle, and abundant cabinet space. A
small private deck off the kitchen overlooks the generous shared yard.The primary suite with ensuite
bath is a true bonus, and two additional bedrooms upstairs feature hardwood floors. Additional
highlights include in-unit laundry, dedicated storage, and a convenient office nook perfect for
working from home.
Listing Office: RE/MAX Beacon, Listing Agent: Melissa Silva
View Map

|
|
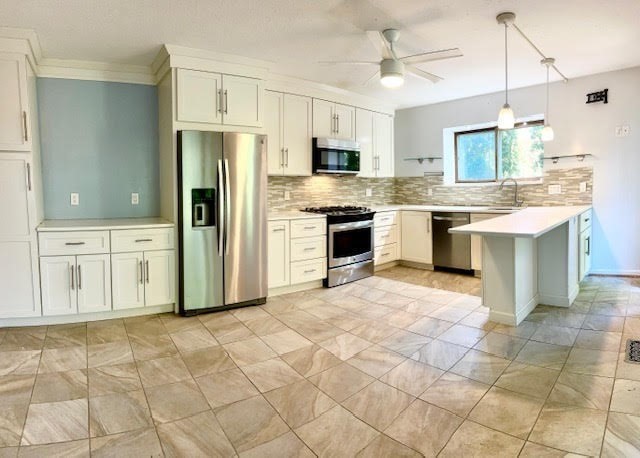
13 photo(s)
|
Salem, MA 01970
|
Contingent
List Price
$519,900
MLS #
73470802
- Condo
|
| Rooms |
5 |
Full Baths |
1 |
Style |
Townhouse |
Garage Spaces |
1 |
GLA |
1,950SF |
Basement |
Yes |
| Bedrooms |
2 |
Half Baths |
1 |
Type |
Condominium |
Water Front |
No |
Lot Size |
0SF |
Fireplaces |
1 |
| Condo Fee |
$385 |
Community/Condominium
The Sanctuary
|
Enjoy the privacy and serenity of lovely Salem Woods from this beautifully updated "Sanctuary" unit.
Uniquely designed layout offers ample unshared space like that of a single family home with the
carefree advantages of condo living. Open space concept on the main floor includes a bright
clean-lined kitchen w/breakfast bar, lg dining area w/built in buffet/bar area, all open to lg
livingroom w/FP. Sliders open out to the spacious deck which abuts the peaceful conservation area.
Updated half bth completes main flr. Upper level:Two spacious bedrms w/vaulted ceilings, lg closets.
Both have individual slider access to the balcony to enjoy more private views of the conservation
land. Updated full bth w/spa tub. Add'l ground level space w/window can be finished to serve your
needs as an add'l bedrm, office, workout space, etc. Oversized garage can accommodate plenty of
storage and/or work space. Pet friendly, low HOA fee, beautifully maintained, well managed
association.
Listing Office: RE/MAX Beacon, Listing Agent: Lisa Scourtas
View Map

|
|
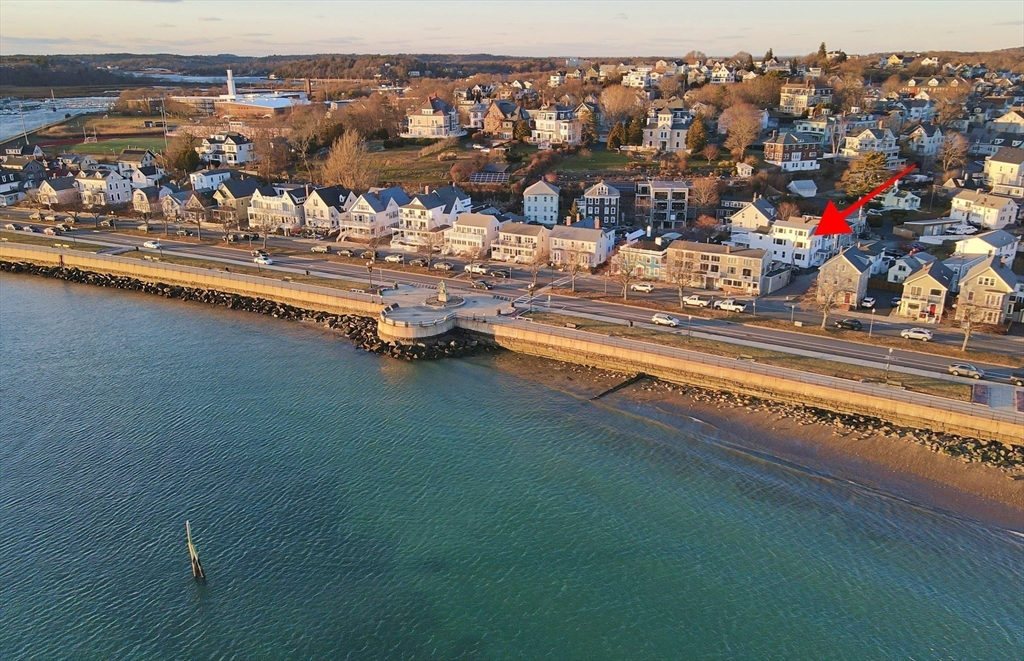
18 photo(s)
|
Gloucester, MA 01930
|
Contingent
List Price
$699,000
MLS #
73470355
- Condo
|
| Rooms |
4 |
Full Baths |
2 |
Style |
Duplex |
Garage Spaces |
0 |
GLA |
907SF |
Basement |
Yes |
| Bedrooms |
2 |
Half Baths |
0 |
Type |
Condominium |
Water Front |
No |
Lot Size |
0SF |
Fireplaces |
1 |
| Condo Fee |
|
Community/Condominium
|
Newly Renovated Ocean-View Condo in a Prime Gloucester Location! This stunning two-bedroom, two-bath
condo offers convenient single-level living with no stairs, providing exceptional comfort and ease.
Enjoy breathtaking ocean views from the open-concept living room with a fireplace, which flows
seamlessly into the kitchen featuring a peninsula, beautiful quartz countertops, and new
stainless-steel appliances. Additional highlights include a private entrance, private yard, a large
private storage room, and parking for three cars (no common areas). This rare find is ideal for
year-round living or a serene coastal getaway. With the beaches just across the street, along with
the best restaurants, shops, and seasonal activities along famous Stacy Boulevard, everything you
love about Gloucester is right at your doorstep.
Listing Office: Coldwell Banker Realty - Manchester, Listing Agent: Gabriela
Debenedictis
View Map

|
|
Showing 9 listings
|