Home
Single Family
Condo
Multi-Family
Land
Commercial/Industrial
Mobile Home
Rental
All
Show Open Houses Only
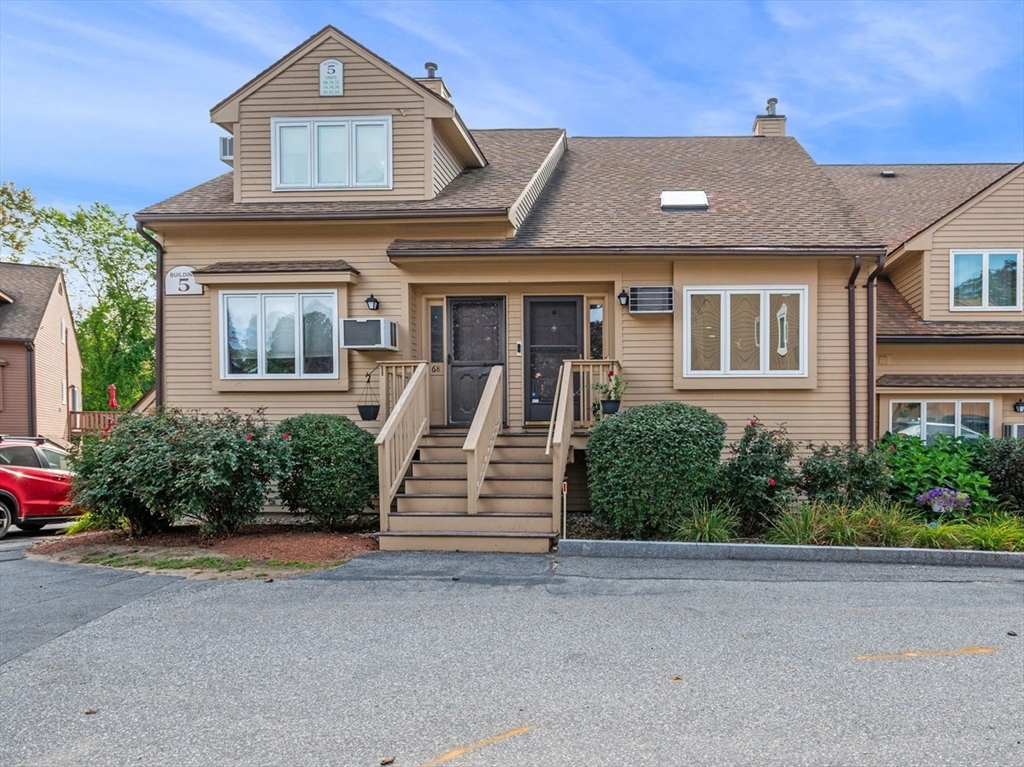
31 photo(s)
|
Haverhill, MA 01832
|
Under Agreement
List Price
$389,000
MLS #
73432134
- Condo
|
| Rooms |
5 |
Full Baths |
2 |
Style |
Townhouse |
Garage Spaces |
1 |
GLA |
1,625SF |
Basement |
Yes |
| Bedrooms |
2 |
Half Baths |
0 |
Type |
Condominium |
Water Front |
No |
Lot Size |
0SF |
Fireplaces |
0 |
| Condo Fee |
$656 |
Community/Condominium
Casablanca Townhouses
|
Welcome to the Casablanca Townhouses Community! Unit 70 is truly move-in ready, with updates
throughout. Step inside to a bright, open living room that seamlessly connects to the kitchen.
Vaulted ceilings, a second-floor balcony, and new skylight (2023) visually open the space and
provide natural light. The kitchen, fully remodeled just over six years ago, was refreshed in 2023
with a new refrigerator and stove. Enjoy everyday comfort and ease of living with first-floor
laundry, air conditioning, and a new high-efficiency boiler and indirect hot water tank (2023). The
garage provides parking plus generous storage or workshop potential. A finished basement offers a
quiet, flexible area to fit your lifestyle, while two spacious bedrooms with ample closet space
allow for a primary on either the first or second floor. Ideally located just half a mile from I-495
and minutes from vibrant downtown Haverhill, this home blends comfort and convenience—ready for its
next owner to enjoy.
Listing Office: RE/MAX Beacon, Listing Agent: Justin Steele
View Map

|
|
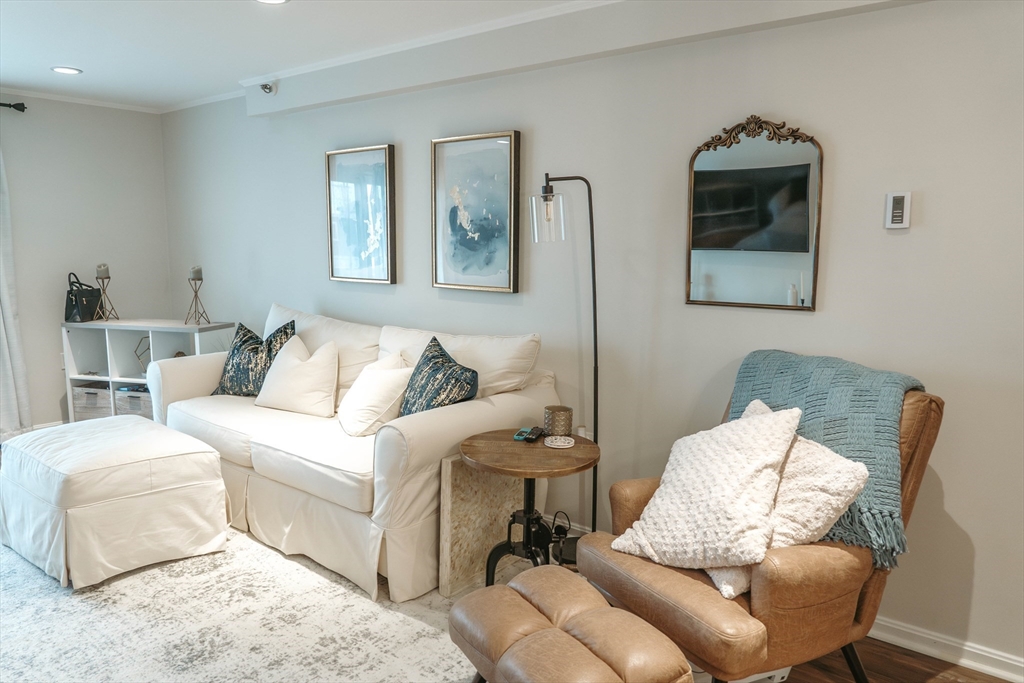
21 photo(s)
|
Beverly, MA 01915
|
Active
List Price
$389,000
MLS #
73469073
- Condo
|
| Rooms |
3 |
Full Baths |
1 |
Style |
Mid-Rise |
Garage Spaces |
0 |
GLA |
751SF |
Basement |
No |
| Bedrooms |
1 |
Half Baths |
0 |
Type |
Condominium |
Water Front |
No |
Lot Size |
0SF |
Fireplaces |
0 |
| Condo Fee |
$265 |
Community/Condominium
|
Ideally located in the heart of Beverly, this elegant first-floor one-bedroom, one-bath condo offers
a refined blend of comfort and convenience. The home features a beautifully renovated kitchen with
modern finishes, complemented by updated flooring throughout for a cohesive, polished feel. A
thoughtfully designed layout provides comfortable living space with easy first-floor walk-out
access, perfect for everyday ease. Additional highlights include off-street parking and
low-maintenance condo living. Enjoy a walkable lifestyle just a half mile from the train station and
moments from downtown Beverly’s shops, dining, and local amenities. An exceptional opportunity to
own a beautiful condo in a highly desirable location.
Listing Office: RE/MAX Beacon, Listing Agent: Levana Group
View Map

|
|
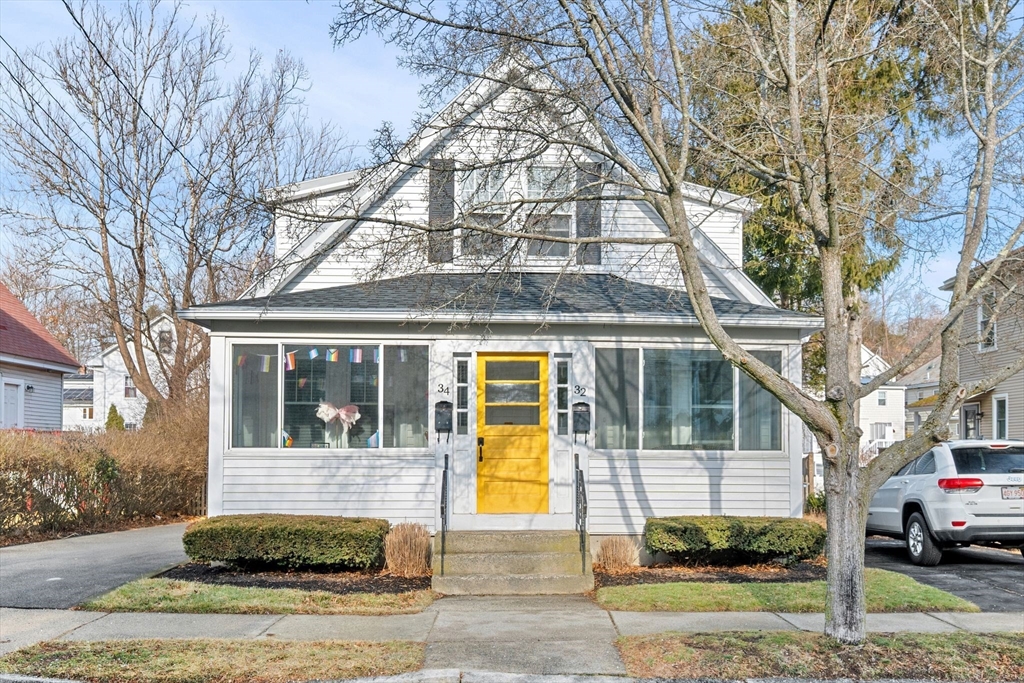
23 photo(s)

|
Salem, MA 01970
|
Under Agreement
List Price
$445,000
MLS #
73468116
- Condo
|
| Rooms |
5 |
Full Baths |
1 |
Style |
Townhouse,
Half-Duplex |
Garage Spaces |
0 |
GLA |
911SF |
Basement |
Yes |
| Bedrooms |
2 |
Half Baths |
0 |
Type |
Condominium |
Water Front |
No |
Lot Size |
4,905SF |
Fireplaces |
0 |
| Condo Fee |
$150 |
Community/Condominium
32-34 Moffat Road Condominium
|
Enjoy seamless living in this stylish south Salem townhome, set on a charming residential street
with easy access to downtown Salem dining, shopping, history & coast, while being removed from
seasonal congestion. This feels like a single family home with a private driveway, 2 levels of
living & flat yard. A shared front sunroom with southern exposure offers a bright extension of
living space. The main level features separate living & dining rooms, a full bath plus a beautiful
kitchen with center island, granite counters, shaker cabinets & SS appliances. A mudroom/pantry off
the kitchen adds functionality with direct access to the driveway & yard. Upstairs hosts 2 spacious
bedrooms with great closet space. The large basement includes dedicated laundry + ample common &
private storage in an enclosed room. Additional highlights: NEW ROOF, 2 parking spaces, HW floors &
pet friendly + ideally located near Forest River Park, Salem State Uni, Marblehead & public
transportation. A must see!
Listing Office: William Raveis R.E. & Home Services, Listing Agent: Sabrina Carr
Group
View Map

|
|
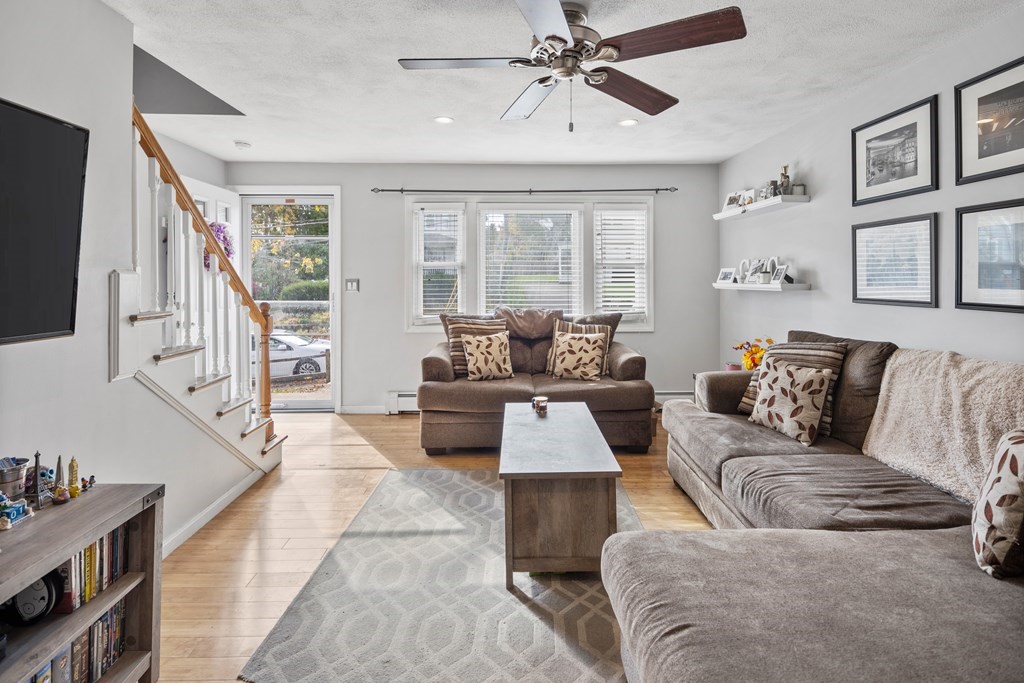
33 photo(s)
|
Peabody, MA 01960
|
Under Agreement
List Price
$459,000
MLS #
73472795
- Condo
|
| Rooms |
5 |
Full Baths |
1 |
Style |
Townhouse |
Garage Spaces |
1 |
GLA |
1,232SF |
Basement |
Yes |
| Bedrooms |
3 |
Half Baths |
1 |
Type |
Condominium |
Water Front |
No |
Lot Size |
0SF |
Fireplaces |
0 |
| Condo Fee |
$300 |
Community/Condominium
|
Nestled within an AMAZING location of Peabody, 0 Buttonwood Lane offers the perfect blend of style,
comfort, and convenience. This inviting townhouse boasts beautiful hardwood floors, creating an
elegant and timeless ambiance throughout the living spaces. One of the standout features of this
property is the included private garage, providing not only parking but also valuable additional
storage space for your convenience on lower level. No more searching for parking or scraping off
snow during the winter months! Location is key, and this condo's proximity to the North Shore Mall
and major highway routes makes it a commuter's dream. Whether you're headed to work, exploring the
vibrant local dining scene at Daniellas Ristorante, or indulging in shopping, everything you need is
just a short distance away. The kitchen is a true highlight, featuring granite countertops that not
only enhance the aesthetic appeal but also offers functionality & conveience. Come see this stunner
for yourself!
Listing Office: Compass, Listing Agent: The Movement Group
View Map

|
|
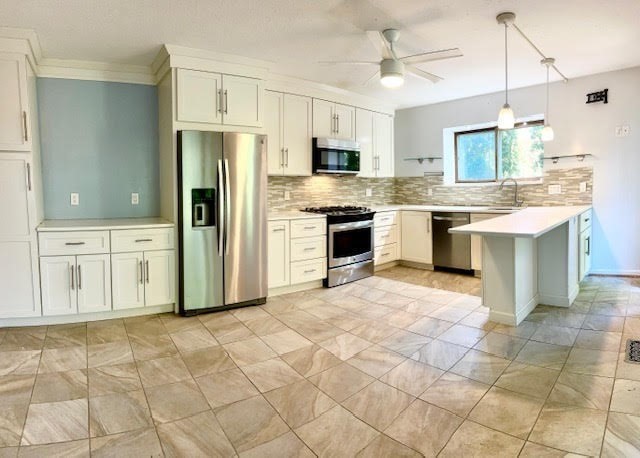
13 photo(s)
|
Salem, MA 01970
|
Contingent
List Price
$519,900
MLS #
73470802
- Condo
|
| Rooms |
5 |
Full Baths |
1 |
Style |
Townhouse |
Garage Spaces |
1 |
GLA |
1,950SF |
Basement |
Yes |
| Bedrooms |
2 |
Half Baths |
1 |
Type |
Condominium |
Water Front |
No |
Lot Size |
0SF |
Fireplaces |
1 |
| Condo Fee |
$385 |
Community/Condominium
The Sanctuary
|
Enjoy the privacy and serenity of lovely Salem Woods from this beautifully updated "Sanctuary" unit.
Uniquely designed layout offers ample unshared space like that of a single family home with the
carefree advantages of condo living. Open space concept on the main floor includes a bright
clean-lined kitchen w/breakfast bar, lg dining area w/built in buffet/bar area, all open to lg
livingroom w/FP. Sliders open out to the spacious deck which abuts the peaceful conservation area.
Updated half bth completes main flr. Upper level:Two spacious bedrms w/vaulted ceilings, lg closets.
Both have individual slider access to the balcony to enjoy more private views of the conservation
land. Updated full bth w/spa tub. Add'l ground level space w/window can be finished to serve your
needs as an add'l bedrm, office, workout space, etc. Oversized garage can accommodate plenty of
storage and/or work space. Pet friendly, low HOA fee, beautifully maintained, well managed
association.
Listing Office: RE/MAX Beacon, Listing Agent: Lisa Scourtas
View Map

|
|
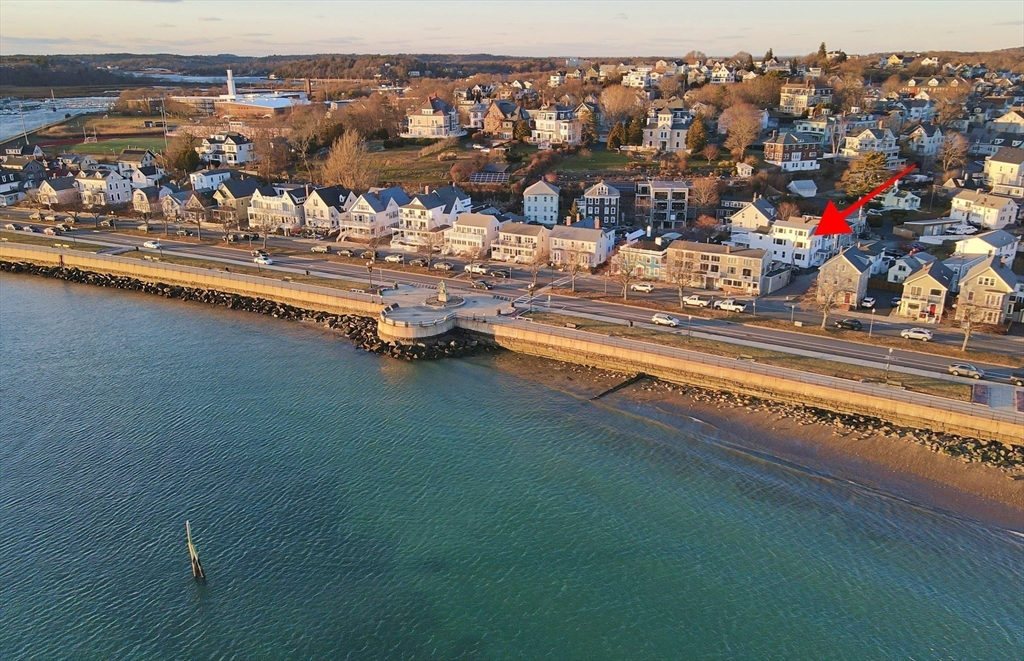
18 photo(s)
|
Gloucester, MA 01930
|
Contingent
List Price
$699,000
MLS #
73470355
- Condo
|
| Rooms |
4 |
Full Baths |
2 |
Style |
Duplex |
Garage Spaces |
0 |
GLA |
907SF |
Basement |
Yes |
| Bedrooms |
2 |
Half Baths |
0 |
Type |
Condominium |
Water Front |
No |
Lot Size |
0SF |
Fireplaces |
1 |
| Condo Fee |
|
Community/Condominium
|
Newly Renovated Ocean-View Condo in a Prime Gloucester Location! This stunning two-bedroom, two-bath
condo offers convenient single-level living with no stairs, providing exceptional comfort and ease.
Enjoy breathtaking ocean views from the open-concept living room with a fireplace, which flows
seamlessly into the kitchen featuring a peninsula, beautiful quartz countertops, and new
stainless-steel appliances. Additional highlights include a private entrance, private yard, a large
private storage room, and parking for three cars (no common areas). This rare find is ideal for
year-round living or a serene coastal getaway. With the beaches just across the street, along with
the best restaurants, shops, and seasonal activities along famous Stacy Boulevard, everything you
love about Gloucester is right at your doorstep.
Listing Office: Coldwell Banker Realty - Manchester, Listing Agent: Gabriela
Debenedictis
View Map

|
|
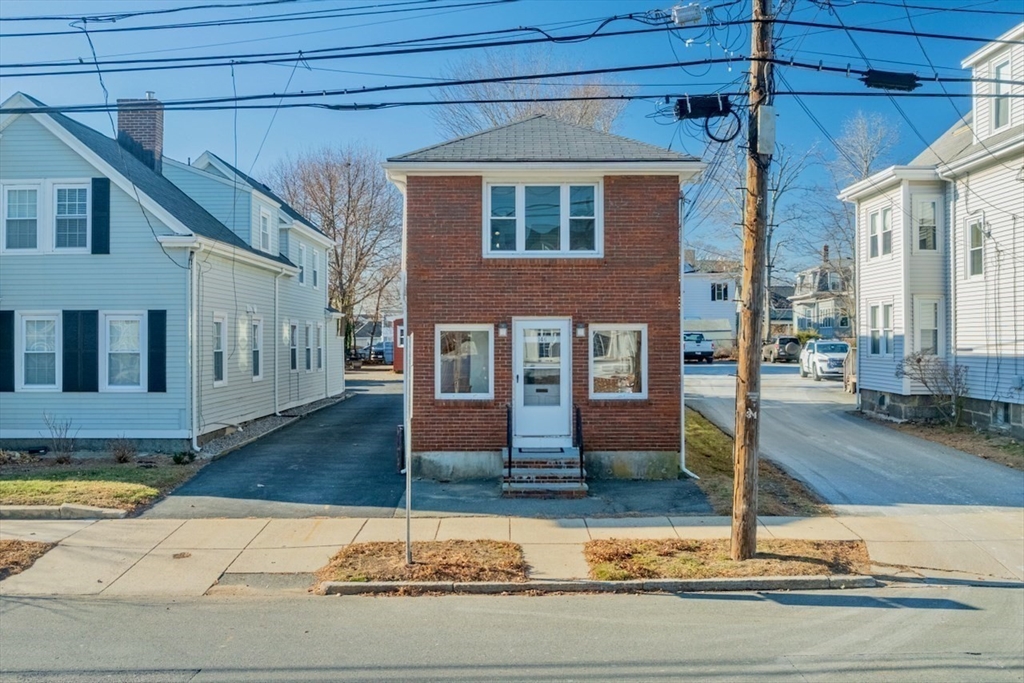
39 photo(s)
|
Swampscott, MA 01907-1854
|
Active
List Price
$665,000
MLS #
73461658
- Commercial/Industrial
|
| Type |
Commercial Sale |
# Units |
1 |
Lot Size |
1,947SF |
| Sq. Ft. |
1,600 |
Water Front |
No |
|
Opportunity to own a mixed-used, two-unit property just blocks from Swampscott Commuter Rail station
and Swampscott's Downtown, centered around the historic Monument Square, a charming seaside area
known for its coastal character, local shops, restaurants, King's Beach & Fisherman's Beach,
offering a blend of historic charm, seaside living, and proximity to Boston. First floor is an open
retail/commercial space with smaller room/office plus 2 half baths and rear exit to parking.
Driveway is shared by easement. Second floor is well-maintained, one bedroom apartment featuring
living/dining room, large bedroom, full bath with tub/shower and updated kitchen leading to
composite deck/exterior stairs. Apartment has beautiful hardwood floors. Systems updated: FHW
baseboard heat & separate hot water tank by gas. Windows replaced throughout. Large, unfinished
basement, perfect for storage & includes washer and dryer. First floor was hair salon; ideal for
salon, pet grooming, etc. small business
Listing Office: RE/MAX Beacon, Listing Agent: Kathleen Sullivan
View Map

|
|
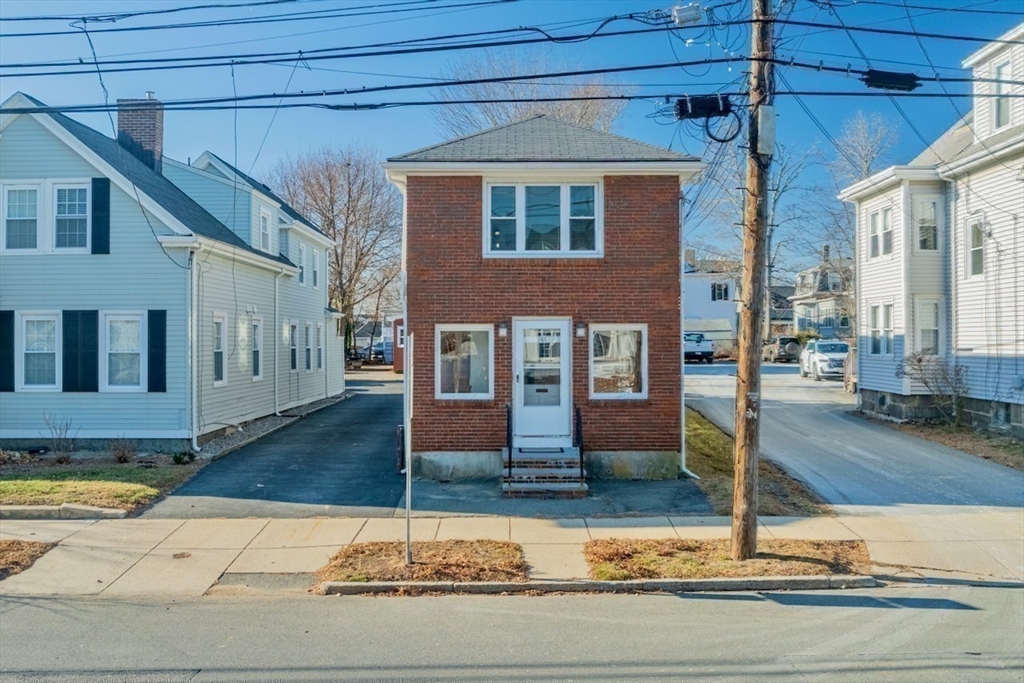
39 photo(s)
|
Swampscott, MA 01907-1854
|
Active
List Price
$665,000
MLS #
73461468
- Multi-Family
|
| # Units |
2 |
Rooms |
5 |
Type |
2 Family |
Garage Spaces |
0 |
GLA |
1,600SF |
| Heat Units |
0 |
Bedrooms |
1 |
Lead Paint |
Unknown |
Parking Spaces |
1 |
Lot Size |
1,947SF |
Opportunity to own a mixed-used, two-unit property just blocks from Swampscott Commuter Rail
station and Swampscott's Downtown, centered around the historic Monument Square, a charming seaside
area known for its coastal character, local shops, restaurants, King's Beach & Fisherman's Beach,
offering a blend of historic charm, seaside living and proximity to Boston. First floor is an open
retail/commercial space with smaller room/office plus 2 half baths and rear exit to parking.
Driveway is shared by easement. Second floor is well-maintained, one bedroom apartment featuring
living/dining room, bedroom, full bath with tub/shower and updated kitchen leading to composite
deck/exterior stairs. Apartment has beautiful hardwood floors. Systems updated: FHW baseboard heat &
separate hot water tank by gas. Windows replaced throughout. Large, unfinished basement, perfect for
storage & includes washer and dryer. First floor was a hair salon; suitable for salon, pet grooming,
etc. small business.
Listing Office: RE/MAX Beacon, Listing Agent: Kathleen Sullivan
View Map

|
|
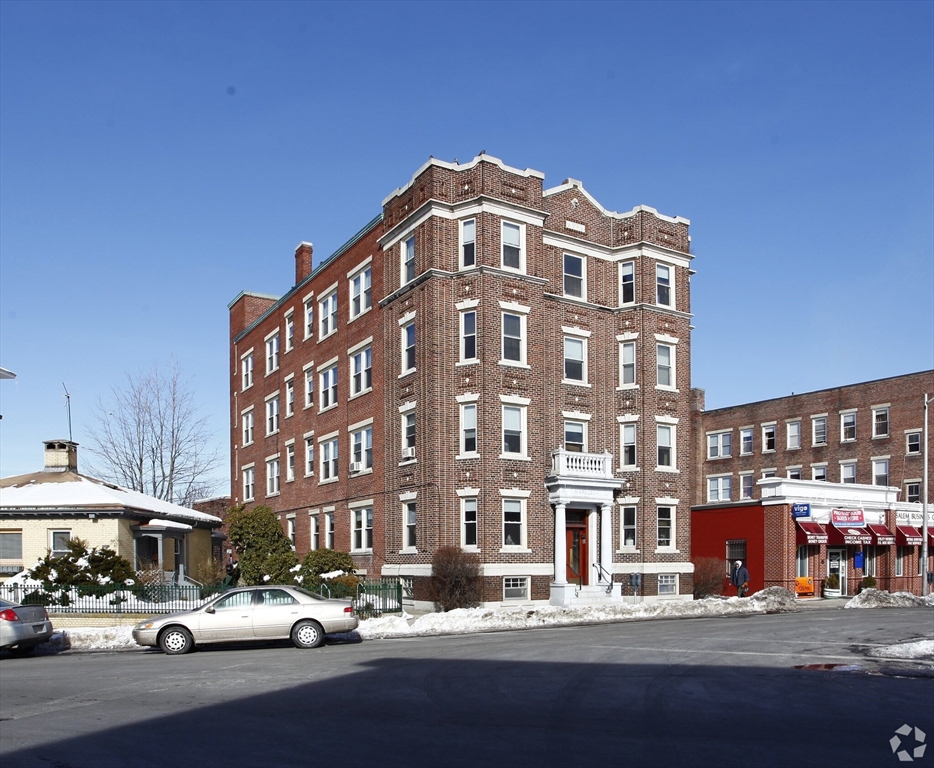
3 photo(s)
|
Salem, MA 01970
|
Active
List Price
$200
MLS #
73463063
- Rental
|
| Rooms |
0 |
Full Baths |
0 |
Style |
|
Garage Spaces |
1 |
GLA |
170SF |
Basement |
Yes |
| Bedrooms |
0 |
Half Baths |
0 |
Type |
Parking |
Water Front |
No |
Lot Size |
|
Fireplaces |
0 |
Spacious private garage available for rent, conveniently located on Harbor St at Washington. Car,
motorcycle, or extra storage space. Approximately 18'x9.5'
Listing Office: RE/MAX Beacon, Listing Agent: Levana Group
View Map

|
|
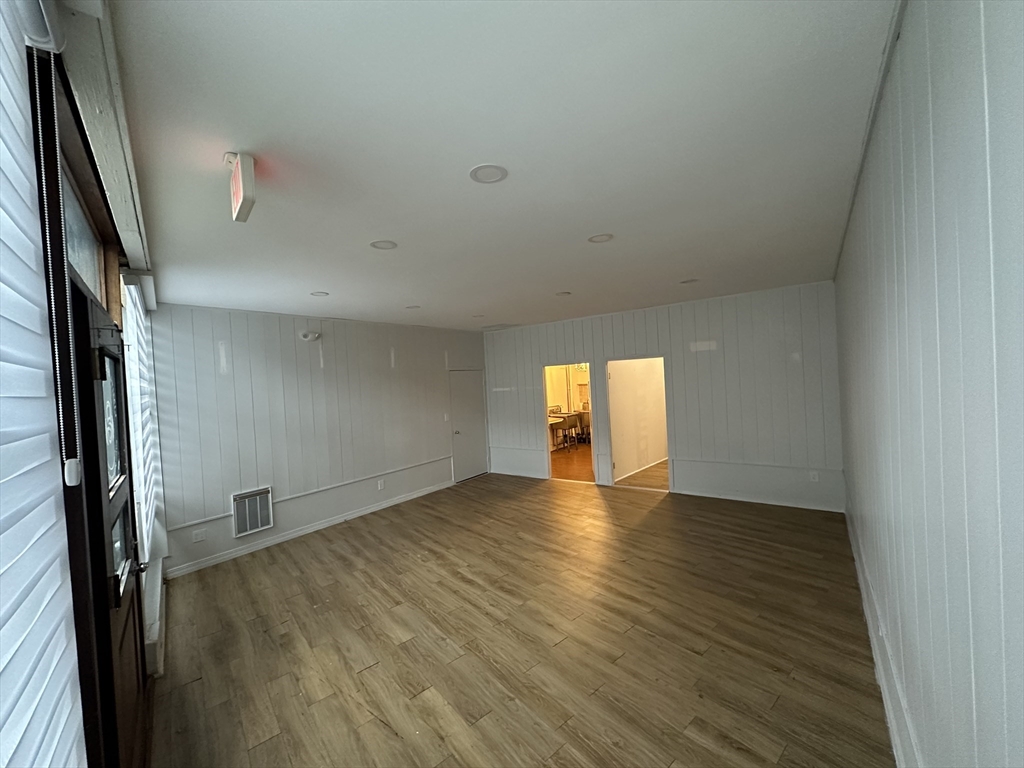
9 photo(s)
|
Gloucester, MA 01930-5764
|
Contingent
List Price
$1,500
MLS #
73465377
- Rental
|
| Rooms |
0 |
Full Baths |
0 |
Style |
|
Garage Spaces |
0 |
GLA |
0SF |
Basement |
Yes |
| Bedrooms |
0 |
Half Baths |
0 |
Type |
|
Water Front |
No |
Lot Size |
|
Fireplaces |
0 |
Street-level storefront located in historic downtown Gloucester, featuring a classic brick exterior
and oversized display windows. Set in a high-traffic, highly walkable area surrounded by established
businesses and adjacent residential neighborhoods. The space offers an open storefront layout with
two back rooms, a private restroom, commercial sinks, grease trap, and 220V electrical service. Well
suited for a small coffee shop, ice cream shop, juice bar, or other food-forward concept, with
flexibility to retrofit for office, retail, or additional commercial uses. A great opportunity to be
part of Gloucester’s active downtown district
Listing Office: RE/MAX Beacon, Listing Agent: Levana Group
View Map

|
|

19 photo(s)
|
Beverly, MA 01915
|
Active
List Price
$1,800
MLS #
73470452
- Rental
|
| Rooms |
3 |
Full Baths |
1 |
Style |
|
Garage Spaces |
0 |
GLA |
484SF |
Basement |
Yes |
| Bedrooms |
1 |
Half Baths |
0 |
Type |
Apartment |
Water Front |
No |
Lot Size |
|
Fireplaces |
0 |
This bright and sunny top-floor one-bedroom condo is ideally located in the heart of downtown
Beverly. Enjoy a light-filled living space, perfect for summer living just minutes from the beach.
The unit includes one assigned parking space (#23), on-site laundry, and private storage. The
building features a classic Colonial exterior with a well-maintained 1980s interior conversion. Set
near the Fish Flake Hill Historic District, Dane Street Beach, Lynch Park, shops, restaurants,
parks, and the commuter rail, with easy access to Salem just over the bridge. A great opportunity to
enjoy coastal living with everyday conveniences close at hand. The first showing will be held on
Saturday, January 24, 2026 from 11:15am-12pm.
Listing Office: RE/MAX Beacon, Listing Agent: The Murray Brown Group
View Map

|
|
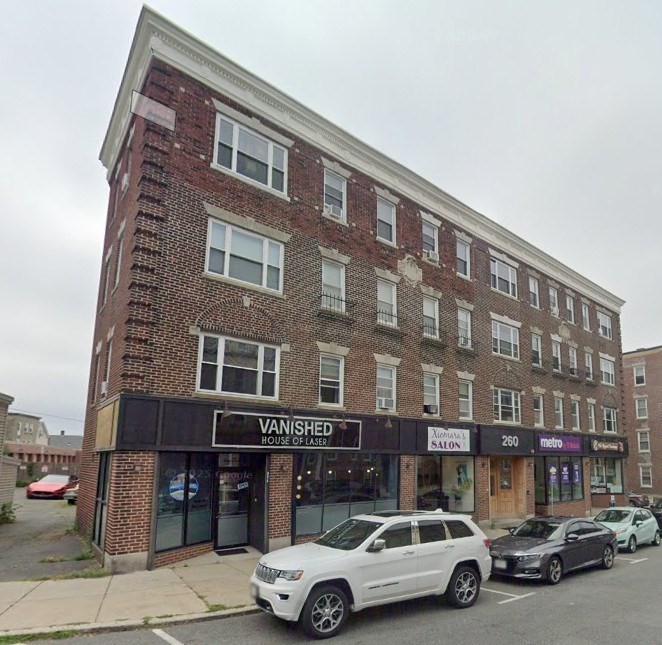
6 photo(s)
|
Salem, MA 01970
|
Under Agreement
List Price
$1,850
MLS #
73466309
- Rental
|
| Rooms |
4 |
Full Baths |
1 |
Style |
|
Garage Spaces |
0 |
GLA |
564SF |
Basement |
Yes |
| Bedrooms |
1 |
Half Baths |
0 |
Type |
Apartment |
Water Front |
No |
Lot Size |
|
Fireplaces |
0 |
Welcome to 260 Washington Street, where comfort meets convenience in historic Salem, MA. This
one-bedroom apartment is just around the corner from downtown Salem’s shops, dining, and
entertainment. Enjoy the best of city living with commuter rail access just 1/5 mile away, making
your trip to Boston or beyond a breeze. Our pet-friendly policy welcomes both cats and dogs, so your
furry friends can feel right at home too. Heat and hot water are included and residents also enjoy
the convenience of shared on-site laundry facilities.
Listing Office: RE/MAX Beacon, Listing Agent: Levana Group
View Map

|
|
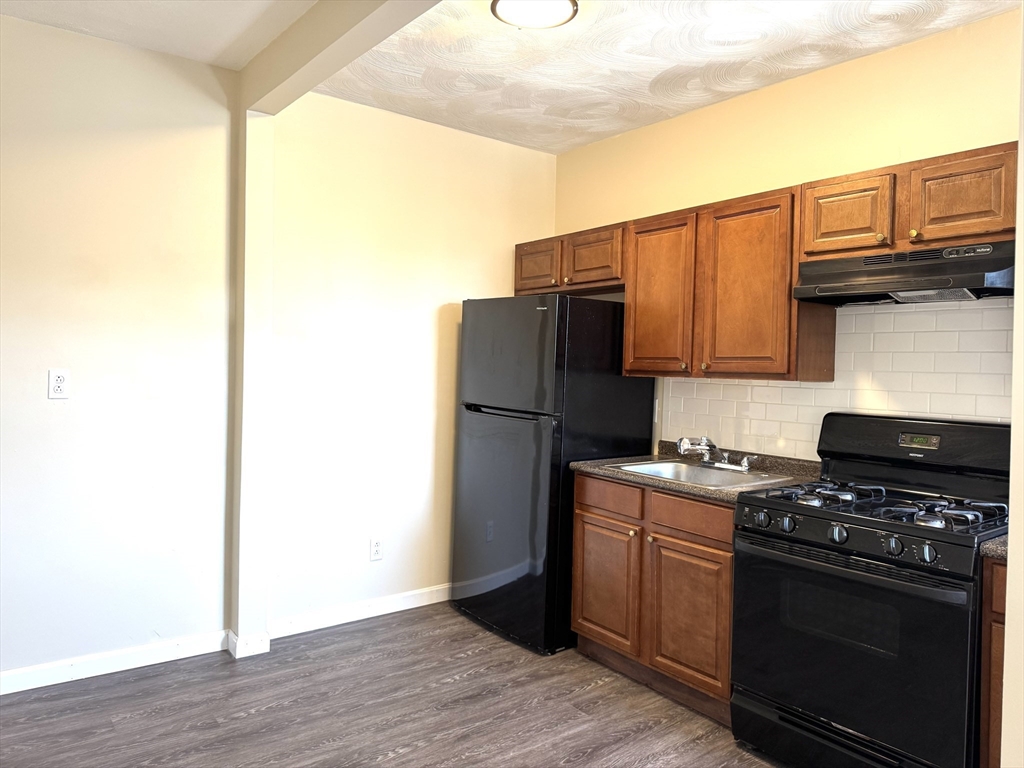
9 photo(s)
|
Lynn, MA 01904
|
Active
List Price
$1,900
MLS #
73477278
- Rental
|
| Rooms |
3 |
Full Baths |
1 |
Style |
|
Garage Spaces |
0 |
GLA |
600SF |
Basement |
Yes |
| Bedrooms |
1 |
Half Baths |
0 |
Type |
Apartment |
Water Front |
No |
Lot Size |
|
Fireplaces |
0 |
This is a bright sunny large updated one bedroom one bathroom apartment. The bedroom has great
closet space and is large enough for plenty of furniture. The kitchen has been recently updated and
is open to the living room. Off of the living room is a spacious updated bathroom and a small
private patio. The apartment is just one flight of stairs up and comes with a parking space. It is
conveniently located near public transportation, shopping and restaurants.
Listing Office: RE/MAX Beacon, Listing Agent: Maggie Slavet
View Map

|
|
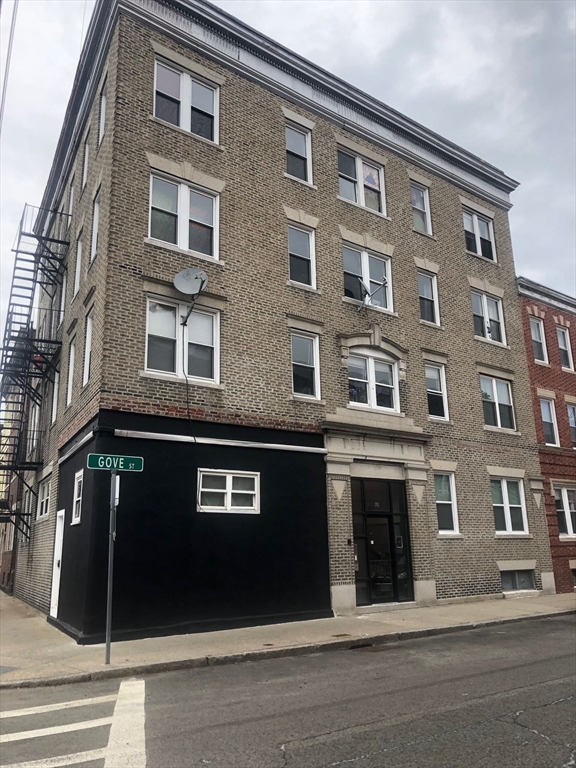
6 photo(s)
|
Boston, MA 02128
(East Boston's Jeffries Point)
|
New
List Price
$1,975
MLS #
73477562
- Rental
|
| Rooms |
1 |
Full Baths |
1 |
Style |
|
Garage Spaces |
0 |
GLA |
281SF |
Basement |
Yes |
| Bedrooms |
0 |
Half Baths |
0 |
Type |
Apartment |
Water Front |
No |
Lot Size |
|
Fireplaces |
0 |
This recently renovated and thoughtfully designed studio seamlessly blends modern style with
everyday comfort. Featuring luxury vinyl plank flooring throughout, a bright refreshed bathroom and
a sleek updated kitchen with quartz countertops. The lofted layout maximizes functionality while
adding character, creating an efficient yet inviting space. With on-site laundry, a private
entrance, and a prime location in one of East Boston’s most vibrant neighborhoods, this studio
delivers exceptional convenience and value at an outstanding price. Don’t miss the opportunity to
make this beautifully updated space your new home.
Listing Office: RE/MAX Beacon, Listing Agent: Levana Group
View Map

|
|
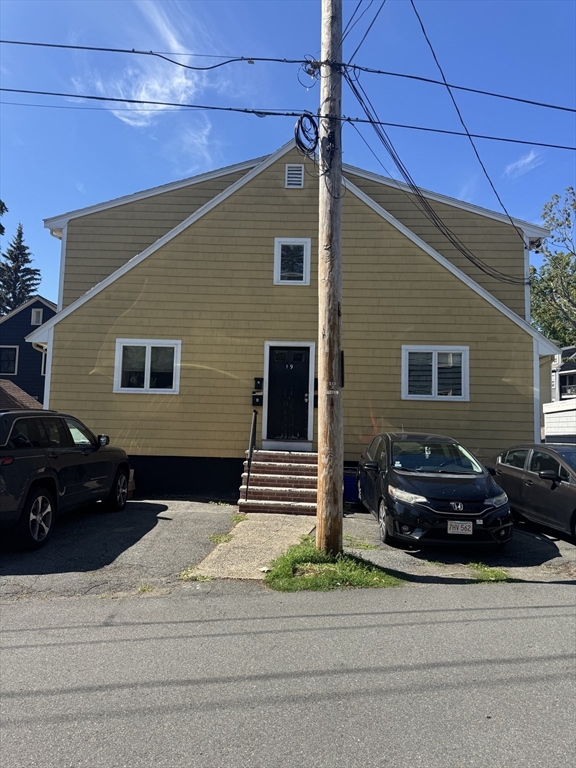
10 photo(s)
|
Marblehead, MA 01945
|
Under Agreement
List Price
$2,195
MLS #
73406957
- Rental
|
| Rooms |
3 |
Full Baths |
1 |
Style |
|
Garage Spaces |
0 |
GLA |
750SF |
Basement |
Yes |
| Bedrooms |
1 |
Half Baths |
0 |
Type |
Apartment |
Water Front |
No |
Lot Size |
|
Fireplaces |
0 |
Spacious 1-bedroom, 1-bath apartment located on the first floor of a well-maintained building in
desirable Marblehead. This bright and inviting unit features hardwood floors throughout, a large
living room, full kitchen, and generously sized bedroom. Enjoy the convenience of off-street parking
and a prime location just minutes from downtown Marblehead's shops, restaurants, and harbor. A great
opportunity to live in one of the North Shore's most charming coastal communities
Listing Office: Lokos Realty & Management, Listing Agent: Matthew Gateman
View Map

|
|
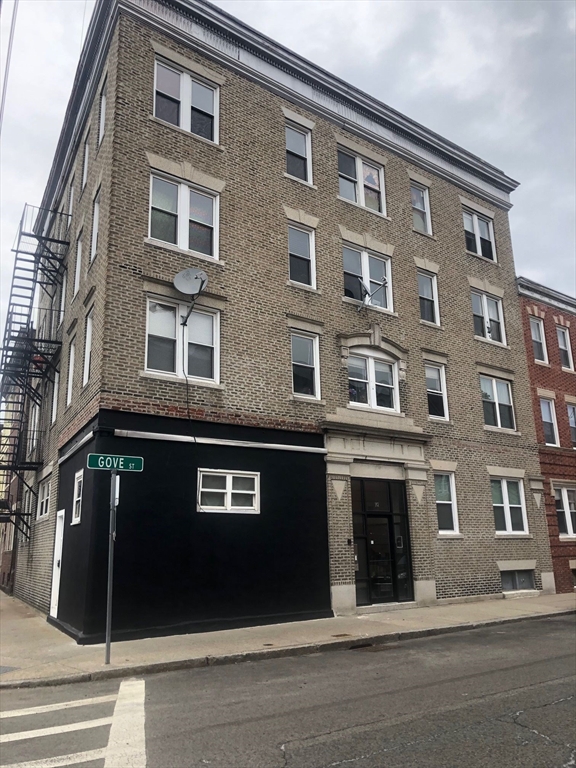
7 photo(s)
|
Boston, MA 02128
|
Under Agreement
List Price
$2,200
MLS #
73463385
- Rental
|
| Rooms |
3 |
Full Baths |
1 |
Style |
|
Garage Spaces |
0 |
GLA |
600SF |
Basement |
Yes |
| Bedrooms |
1 |
Half Baths |
0 |
Type |
Apartment |
Water Front |
No |
Lot Size |
|
Fireplaces |
0 |
Welcome to 142 Gove St, a charming one-bedroom apartment located in the vibrant neighborhood of East
Boston, MA. This first-floor apartment offers a comfortable living space with a well-designed
layout. The kitchen is a standout feature, boasting sleek granite countertops that add a touch of
elegance to the space. The apartment includes a full bathroom, ensuring you have all the essentials
for a comfortable living experience. The location is a major plus, placing you in the heart of East
Boston with its rich culture, diverse dining options, and exciting local attractions. Experience the
perfect blend of comfort and convenience at 142 Gove St.
Listing Office: RE/MAX Beacon, Listing Agent: Levana Group
View Map

|
|
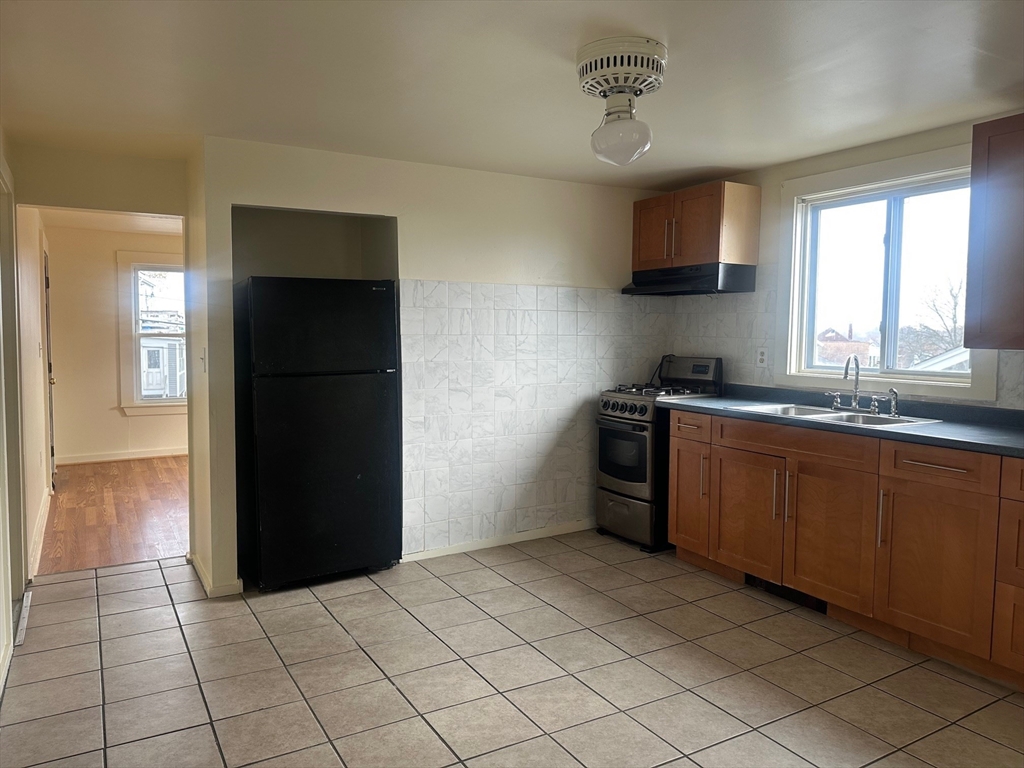
19 photo(s)
|
Gloucester, MA 01930-2916
|
Under Agreement
List Price
$2,250
MLS #
73458003
- Rental
|
| Rooms |
4 |
Full Baths |
1 |
Style |
|
Garage Spaces |
0 |
GLA |
777SF |
Basement |
Yes |
| Bedrooms |
2 |
Half Baths |
0 |
Type |
Apartment |
Water Front |
No |
Lot Size |
|
Fireplaces |
0 |
Bright and inviting, this second-floor two-bedroom apartment is filled with natural sunlight thanks
to its abundant windows. Located in the heart of Gloucester, it offers a comfortable blend of charm
and convenience. Recent updates include fresh interior paint, a new living room floor, a stylish
tile backsplash, and a new bathroom sink top. One off-street parking space is included. BBQ grill
allowed in designated area in yard. Pets are negotiable. Rent increase of $50 per month if pet
living on premises.
Listing Office: RE/MAX Beacon, Listing Agent: Lori Bouchie
View Map

|
|

21 photo(s)
|
Gloucester, MA 01930
|
Active
List Price
$2,275
MLS #
73461865
- Rental
|
| Rooms |
4 |
Full Baths |
1 |
Style |
|
Garage Spaces |
0 |
GLA |
714SF |
Basement |
Yes |
| Bedrooms |
2 |
Half Baths |
0 |
Type |
Condominium |
Water Front |
No |
Lot Size |
|
Fireplaces |
0 |
AVAILABLE NOW!! *Rent includes HEAT, hot water, 2 off-street parking spaces, snow removal, grounds
maintenance & trash removal. Enjoy the best of Gloucester living with all the conveniences at The
Heights at Cape Ann! This bright two-bedroom condo offers beautiful Annisquam River views and a
warmly updated interior with fresh paint and select newer appliances. The community feels like a
coastal retreat with a heated pool, 24-hour fitness center, clubhouse, WiFi cafe, seasonal grills,
fire pit, and convenient in-building laundry. Nestled on landscaped grounds less than a mile from
the commuter rail and just about 1 to 2 miles from Gloucester's gleaming waterfront and stunning
beaches, this setting puts scenic coastal spots and everyday needs within easy reach. A Gloucester
beach sticker is available to residents for a nominal fee, a great added bonus!
Listing Office: RE/MAX Beacon, Listing Agent: Paul DiPietro
View Map

|
|
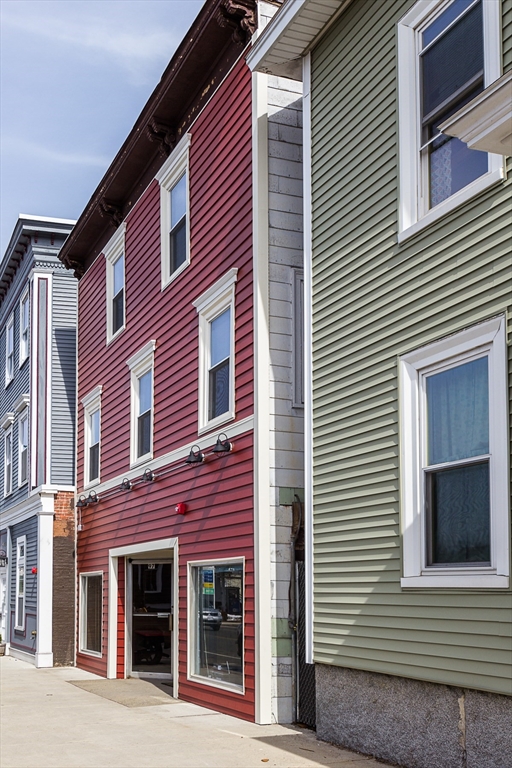
12 photo(s)
|
Salem, MA 01970
|
Active
List Price
$2,350
MLS #
73470449
- Rental
|
| Rooms |
5 |
Full Baths |
1 |
Style |
|
Garage Spaces |
0 |
GLA |
1,000SF |
Basement |
Yes |
| Bedrooms |
2 |
Half Baths |
0 |
Type |
Apartment |
Water Front |
No |
Lot Size |
|
Fireplaces |
5 |
Welcome to this charming 2-bedroom apartment located in the heart of Salem, MA. Situated on the
desirable Bridge Street, this well-maintained unit features beautiful hardwood floors throughout and
a spacious layout perfect for comfortable living. Enjoy a generous eat-in kitchen with plenty of
room for dining and entertaining. The versatile floorplan offers flexible space making this unit
ideal for roommates, couples, or anyone looking for a cozy place to call home in a convenient
location. Close to downtown Salem, public transportation, shopping, and restaurants, this apartment
offers the best of both comfort and convenience. Photos are from before the current tenant lived in
the unit. The rent will be $2400 w/ a pet. The first showing will be held on Saturday, January 24,
2026 from 10:00-10:45am.
Listing Office: RE/MAX Beacon, Listing Agent: The Murray Brown Group
View Map

|
|

1 photo(s)
|
Gloucester, MA 01930-5764
|
Contingent
List Price
$2,400
MLS #
73465378
- Rental
|
| Rooms |
0 |
Full Baths |
0 |
Style |
|
Garage Spaces |
0 |
GLA |
0SF |
Basement |
Yes |
| Bedrooms |
0 |
Half Baths |
0 |
Type |
|
Water Front |
No |
Lot Size |
|
Fireplaces |
0 |
Situated at the corner of Middle and Center Streets in Gloucester’s historic Main Street District,
this distinctive commercial space offers excellent visibility and architectural character. Oversized
windows fill the space with natural light, while soaring 15-foot ceilings, exposed brick, and an
open-concept layout create an inspiring backdrop. The versatile floor plan allows for a wide range
of uses—including café, studio, boutique, or office—and offers the opportunity to thoughtfully
design and tailor the space to meet your business needs and aesthetic. Updated plumbing and
electrical systems further support flexible build-out options.
Listing Office: RE/MAX Beacon, Listing Agent: Levana Group
View Map

|
|
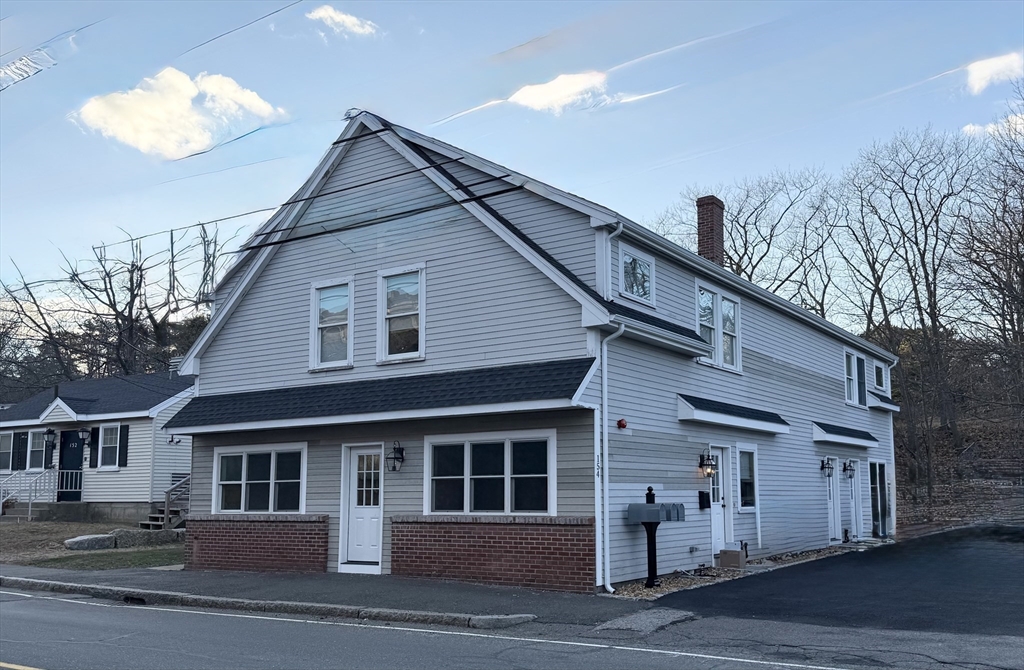
22 photo(s)
|
Rockport, MA 01966
|
Active
List Price
$2,500
MLS #
73469200
- Rental
|
| Rooms |
4 |
Full Baths |
1 |
Style |
|
Garage Spaces |
0 |
GLA |
900SF |
Basement |
Yes |
| Bedrooms |
2 |
Half Baths |
0 |
Type |
Apartment |
Water Front |
No |
Lot Size |
|
Fireplaces |
0 |
Totally renovated sunny 2 bedroom,1 bath, 900 sq ft units, offering intimate, but manageable space.
Located steps from the ocean and short distance to Halibut State Park, Front and Back beaches,
downtown shopping, cafes, and Shalin-liu. Units 2 ands 3 are available and are both on level 1.
Owners unit above. Both are sunny, professionally renovated spaces featuring new kitchens/baths,
lighting, flooring etc. Laundry hook-ups. Ready for year-round occupancy. 2 car off-street parking.
Quiet neighborhood with ocean across the street. Coastal living at its' best. Rent includes heat,
hot water and trash removal. Please allow 24 hour notice.
Listing Office: RE/MAX Beacon, Listing Agent: Linda Clayton
View Map

|
|
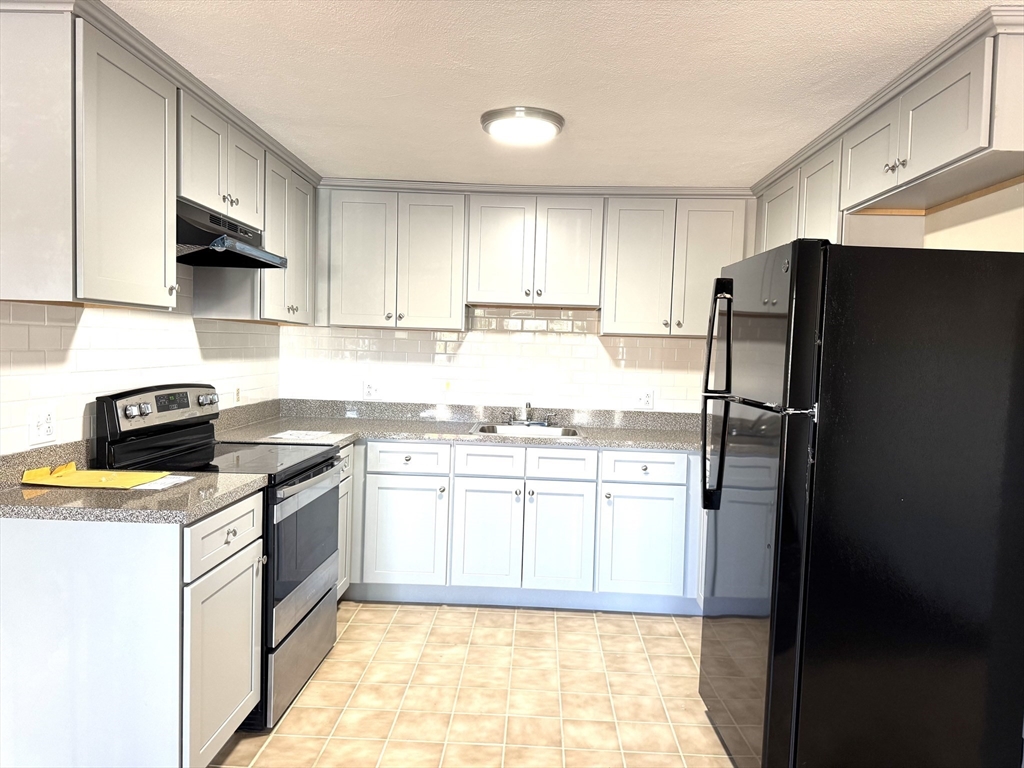
15 photo(s)
|
Lynn, MA 01904
|
Active
List Price
$2,550
MLS #
73477281
- Rental
|
| Rooms |
4 |
Full Baths |
1 |
Style |
|
Garage Spaces |
0 |
GLA |
900SF |
Basement |
Yes |
| Bedrooms |
2 |
Half Baths |
0 |
Type |
Apartment |
Water Front |
No |
Lot Size |
|
Fireplaces |
0 |
This is a spacious bright 2 bedroom one bathroom unit in a well maintained building. There is a bus
stop directly in front of the building making it easy to get to Boston and other areas on the T. The
building is also conveniently located near many stores and restaurants. The entire apartment has
been updated with new floors, paint and cabinets. There are two good sized bedrooms both with great
closet space. The bathroom is also large and updated with plenty of storage. There is a large coat
closet when you first enter the unit and an open living room kitchen area with a private balcony off
the living room. There is an onsite building manager who has been there for years and is available
when needed. The apartment comes with one off street parking space and pets are negotiable. Easy to
show with a little notice
Listing Office: RE/MAX Beacon, Listing Agent: Maggie Slavet
View Map

|
|
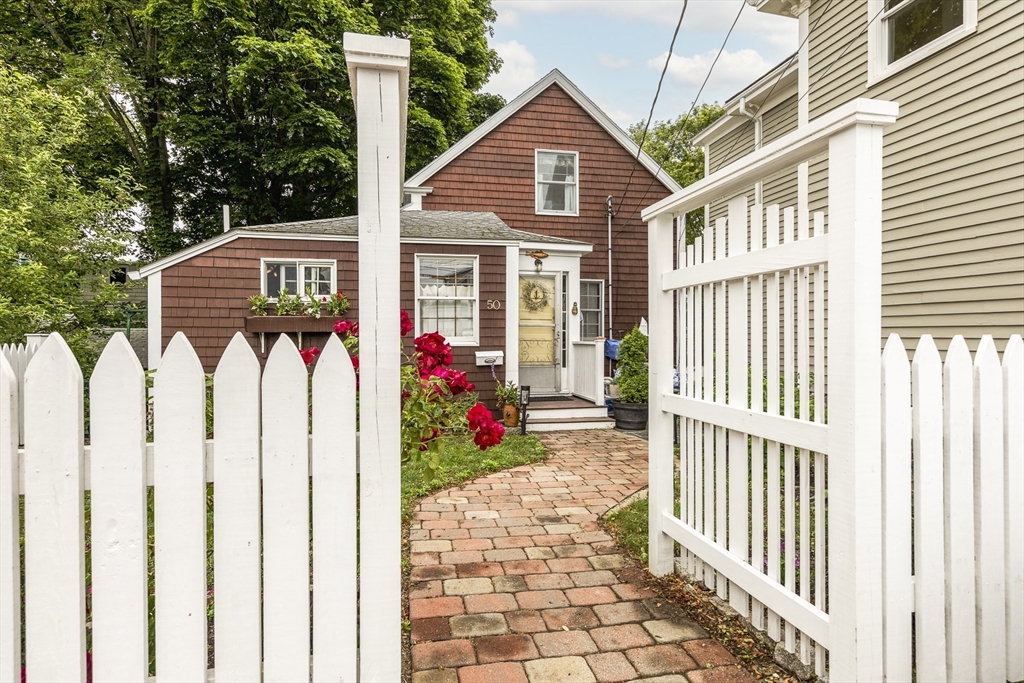
29 photo(s)
|
Marblehead, MA 01945
|
Under Agreement
List Price
$2,600
MLS #
73395828
- Rental
|
| Rooms |
6 |
Full Baths |
1 |
Style |
|
Garage Spaces |
0 |
GLA |
978SF |
Basement |
Yes |
| Bedrooms |
2 |
Half Baths |
0 |
Type |
Apartment |
Water Front |
No |
Lot Size |
|
Fireplaces |
1 |
Welcome home to this charming furnished cottage in the heart of downtown. This lovely home has
everything you'll need; just bring your personal belongings and get settled in. Built in 1880, the
property exudes historic charm while offering all of today's modern conveniences, including three
smart TVs for your entertainment. The eat-in kitchen features newer appliances and a generously
sized pantry, with the laundry conveniently located off the main bath. Enjoy a cup of coffee or
relax with an evening beverage on the lovely front patio. All utilities are included. Credit and
background check required. First, last, and security deposit needed.
Listing Office: RE/MAX Beacon, Listing Agent: Lisa Gallagher
View Map

|
|
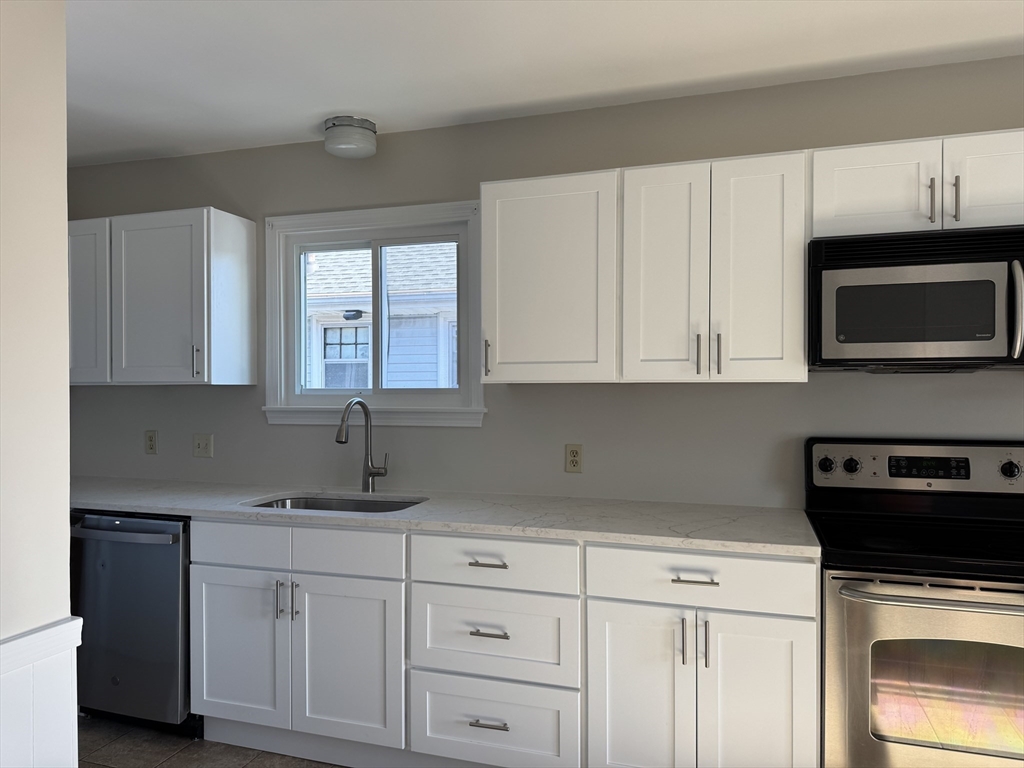
25 photo(s)
|
Lynn, MA 01902
|
Active
List Price
$2,700
MLS #
73477282
- Rental
|
| Rooms |
6 |
Full Baths |
1 |
Style |
|
Garage Spaces |
1 |
GLA |
1,150SF |
Basement |
Yes |
| Bedrooms |
2 |
Half Baths |
0 |
Type |
Attached (Townhouse/Rowhouse/Dup |
Water Front |
No |
Lot Size |
|
Fireplaces |
0 |
Don't miss this bright updated unit in a great location in Lynn. Walking distance to the train,
schools, the beach, shops and restaurants. The eat in kitchen was just finished with beautiful
counters and lots of new cabinet space. Just off the kitchen is a laundry area and private deck
looking over the shared yard. Also off the kitchen is a large dining room with a built in China
cabinet that is open to a large sunny living room. Through the living room is the front entrance
with a coat closet and a window filled four season sun room which is heated by electric heat. Down
the hallway are two freshly painted large bedrooms each with great closet space and a full bathroom
with fun retro wallpaper. Completing the unit is an unattached garage and another parking space in
the driveway. There is a shared yard with the first floor tenants and a large unfinished basement
for storage.
Listing Office: RE/MAX Beacon, Listing Agent: Maggie Slavet
View Map

|
|
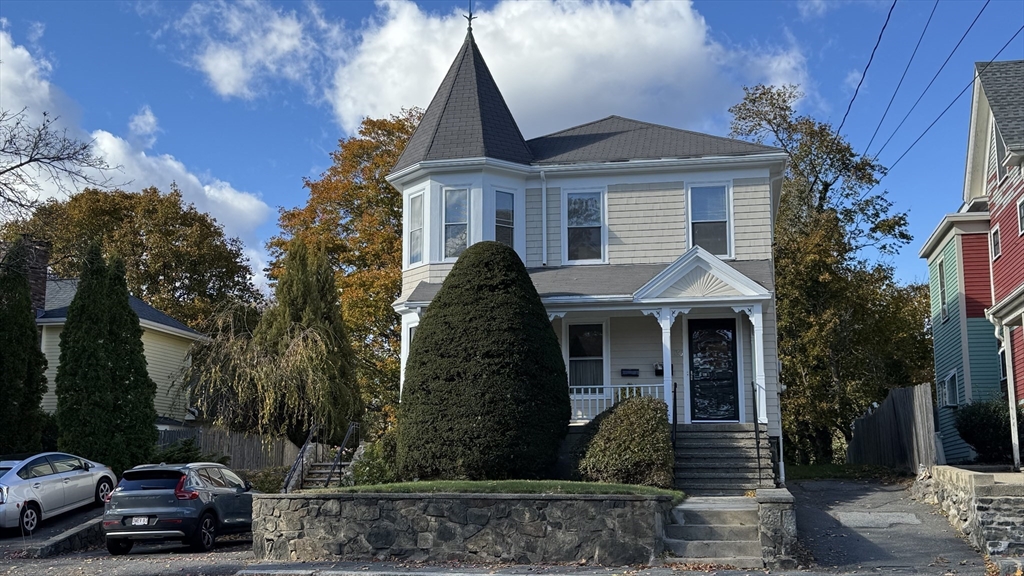
15 photo(s)
|
Marblehead, MA 01945
|
New
List Price
$2,875
MLS #
73477870
- Rental
|
| Rooms |
5 |
Full Baths |
1 |
Style |
|
Garage Spaces |
0 |
GLA |
1,230SF |
Basement |
Yes |
| Bedrooms |
2 |
Half Baths |
0 |
Type |
Apartment |
Water Front |
No |
Lot Size |
|
Fireplaces |
0 |
Lovely Marblehead two bedroom available now for a 12+ month term. Second floor, single-level, two
bedroom, with one bath. Beautiful wood floors, and nice kitchen with new appliances, dining room off
kitchen, and generous living room. Located in a great Marblehead location, with access to downtown,
cinema, restaurants and historic Marblehead Harbor. Separate W/D set (basement) and enclosed
basement storage. Two car off-street parking spaces, lovely grounds and a shared yard. Owner pays
for water and sewer, tenant pays all other utilities. Great credit and great personal, landlord, and
work references needed. First, last, and security deposit due at Lease signing. No smoking anywhere
on the premises. A cat may be considered, no dogs, Sorry.
Listing Office: RE/MAX Beacon, Listing Agent: Brian Skidmore
View Map

|
|
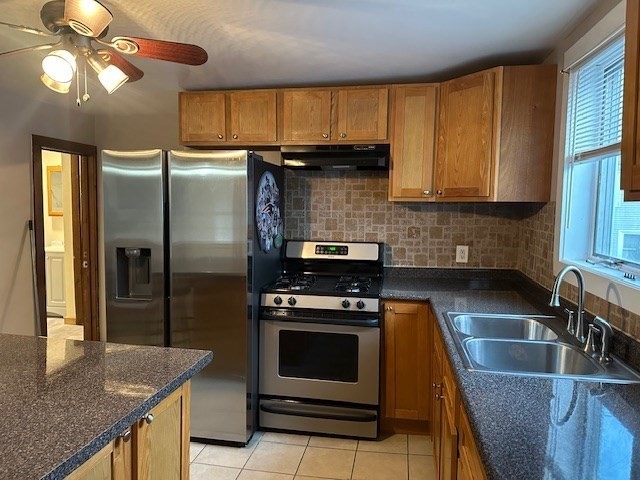
14 photo(s)
|
Gloucester, MA 01930-2916
|
Active
List Price
$2,900
MLS #
73467285
- Rental
|
| Rooms |
6 |
Full Baths |
1 |
Style |
|
Garage Spaces |
0 |
GLA |
1,111SF |
Basement |
Yes |
| Bedrooms |
3 |
Half Baths |
0 |
Type |
Apartment |
Water Front |
No |
Lot Size |
|
Fireplaces |
0 |
This neat and tidy first-floor three-bedroom apartment is truly move-in ready. The inviting kitchen
features a gas stove, center island, and barely used stainless steel appliances, including a
refrigerator with water and ice dispenser—perfect for cooking and entertaining. Enjoy meals at the
island or in the dining room. The updated bathroom offers a new vanity and freshly tiled shower. A
wall-mounted TV in the dining room is included for tenant enjoyment. Off street parking for one car.
Pets are negotiable. Rent increase of $50 per month if pet living on premises.
Listing Office: RE/MAX Beacon, Listing Agent: Lori Bouchie
View Map

|
|
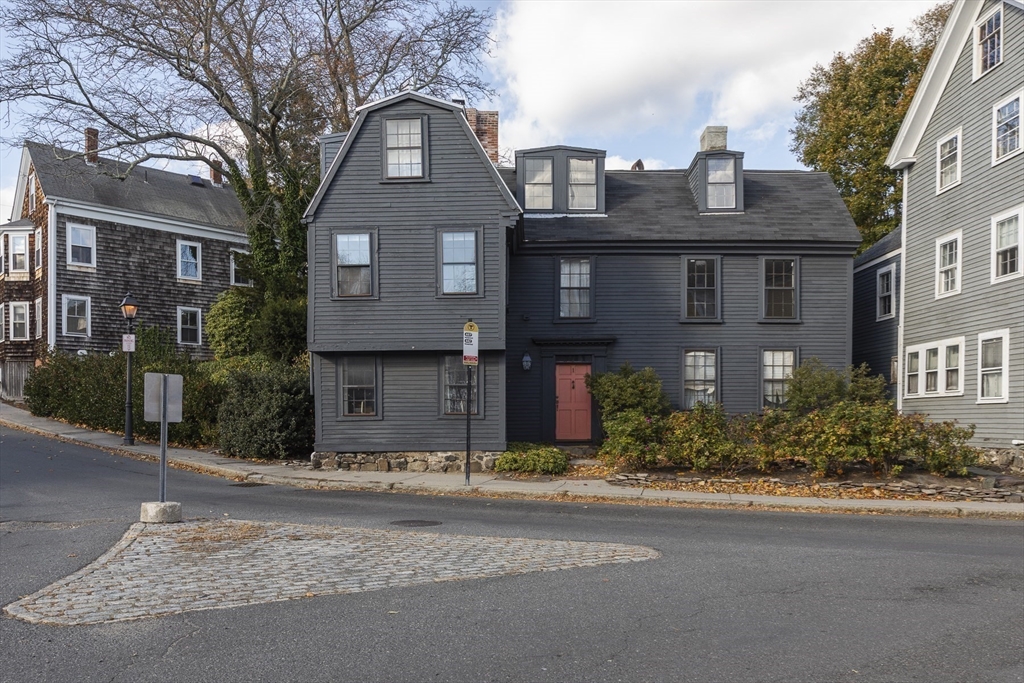
24 photo(s)
|
Marblehead, MA 01945
|
Extended
List Price
$2,900
MLS #
73453220
- Rental
|
| Rooms |
6 |
Full Baths |
1 |
Style |
|
Garage Spaces |
0 |
GLA |
1,022SF |
Basement |
Yes |
| Bedrooms |
2 |
Half Baths |
0 |
Type |
Apartment |
Water Front |
No |
Lot Size |
|
Fireplaces |
0 |
Wonderful apartment in a “walk to everything Marblehead” location. Just refreshed with new paint.
Nice antique two bedroom on two levels with HEAT & HOT WATER included in the rent. Kitchen,
living/dining room, W/D, and full bath on first floor. Office and walk-in closet, and the two
bedrooms on the second level. Beautiful wood floors and details from colonial period. Practical for
modern living this home also offers a beautifully updated kitchen, and bath, one car off-street
parking, and large walk-in closet. First, last and security deposit due at lease signing. Great
credit needed. Tenant pays electricity, Internet, cable, etc. Good credit (720 or better) and great
personal, landlord, and work references needed. First, last, and security due at Lease signing. No
smoking anywhere on the property. Sorry, NO DOGS, cat, maybe. Available now for 12 month or longer
lease.
Listing Office: RE/MAX Beacon, Listing Agent: Brian Skidmore
View Map

|
|
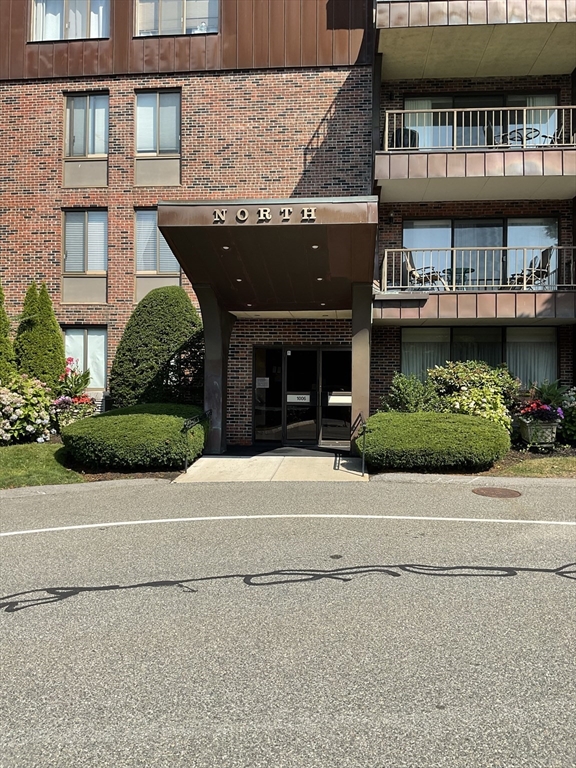
16 photo(s)
|
Swampscott, MA 01907
|
Active
List Price
$3,500
MLS #
73411462
- Rental
|
| Rooms |
4 |
Full Baths |
2 |
Style |
|
Garage Spaces |
0 |
GLA |
1,197SF |
Basement |
Yes |
| Bedrooms |
2 |
Half Baths |
0 |
Type |
Condominium |
Water Front |
No |
Lot Size |
|
Fireplaces |
0 |
Penthouse with a beautiful Southeast view from all rooms. Nice sun most of the day starting in the
morning. Unit was completely gutted and remodeled 3 years ago, and unit freshly painted with soft
colors and detail. Stainless appliances, black solid counter-tops, recessed lighting throughout
entire unit as well as up-scale pendants over the breakfast bar. Tile plank flooring in main living
areas, wall to wall in bedrooms. Extraordinary balcony with no one above you. Hallway coat closet.
Contemporary baths, primary with shower stall, and 2nd bath with tub and shower. Massive walk-in
closet in primary, and large private secure storage unit in building. Laundry room, trash and
recycle disposal on each floor. Association pool in nice weather, clubhouse, exercise room and large
room available for family gathering or events. In the heart of Vinnin Sq. Commuter rail
available.
Listing Office: RE/MAX Beacon, Listing Agent: Mitch Levine
View Map

|
|
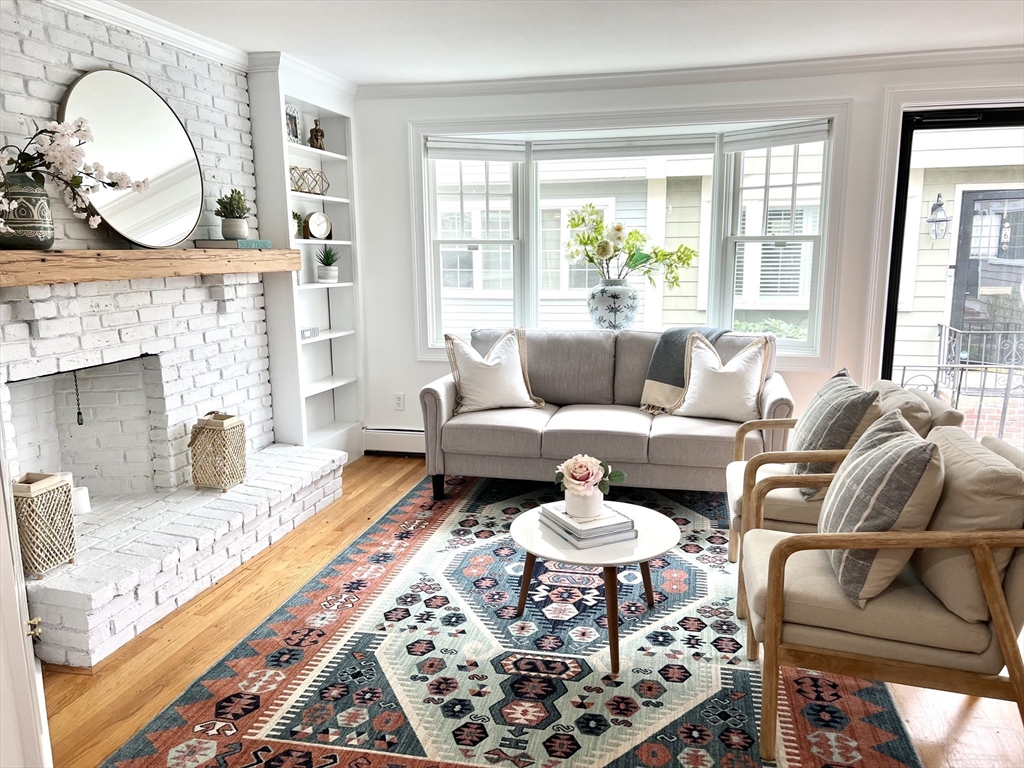
10 photo(s)
|
Marblehead, MA 01945
|
Under Agreement
List Price
$3,800
MLS #
73409460
- Rental
|
| Rooms |
4 |
Full Baths |
1 |
Style |
|
Garage Spaces |
0 |
GLA |
1,392SF |
Basement |
Yes |
| Bedrooms |
2 |
Half Baths |
1 |
Type |
Attached (Townhouse/Rowhouse/Dup |
Water Front |
No |
Lot Size |
|
Fireplaces |
1 |
Lovely furnished townhome in Marblehead's desirable Shipyard District, 2 blocks from the
harbor-front and one block from the exciting shops, restaurants, and cafes on Atlantic Ave. Also
less than 1/2 mile the from Historic District, and the best beaches and parks in Marblehead. This
light-filled winter rental has 2 full bedrooms, 1.5 bathrooms, decorative fireplace and a finished
basement for movie watching, guest quarters, or workspace. The updated kitchen includes quartz
countertops, large island, soft close cabinets, induction oven, wine fridge, stainless steel
farmhouse sink and more. In-unit W/D, one parking space, all new furnishings with attention to
detail and comfort. Tenant pays, electricity and gas. Available for a 6-12 month rental starting
9/1/2025. Good credit (720+) and great personal, landlord, and work references needed. First, last,
and security due at Lease signing. No smoking anywhere on the premises. No Pets preferred, but may
be negotiable.
Listing Office: RE/MAX Beacon, Listing Agent: Brian Skidmore
View Map

|
|
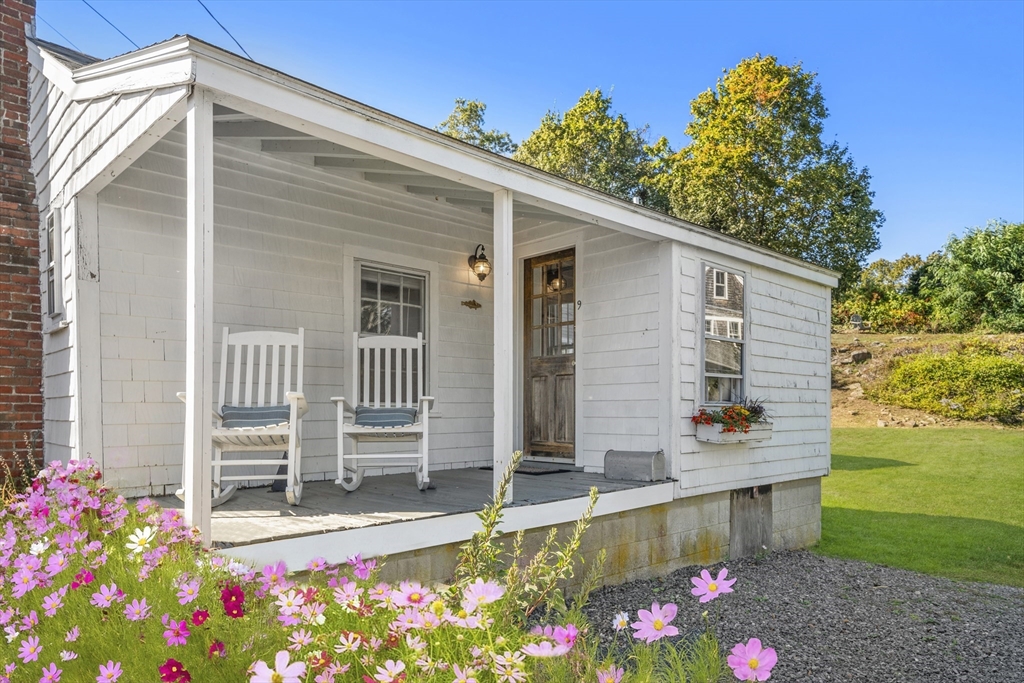
16 photo(s)
|
Marblehead, MA 01945
|
Active
List Price
$5,000
MLS #
73451399
- Rental
|
| Rooms |
4 |
Full Baths |
1 |
Style |
|
Garage Spaces |
0 |
GLA |
556SF |
Basement |
Yes |
| Bedrooms |
1 |
Half Baths |
0 |
Type |
Single Family Residence |
Water Front |
No |
Lot Size |
|
Fireplaces |
1 |
Dates available: May, June, and August. Furnished monthly rental with flexible length of stay -
Welcome to 9 Gingerbread Hill, tucked away on one of Marblehead’s most picturesque streets, The
Shack is a quintessential seaside escape with deep local roots. Rumored to be one of the last
remaining fishing shanties in town, this 1-bedroom, 1-bath cottage has been thoughtfully updated
while preserving its original charm. Inside, you’ll find sunlit rooms and coastal touches that
invite you to slow down and stay awhile. The open layout features a comfortable living area, a small
but efficient kitchen, and an additional office space. Step outside to enjoy a beautifully
landscaped yard surrounded by mature plantings and salty harbor air. Whether you’re sipping morning
coffee on the front porch, walking to nearby shops and beaches, or exploring Marblehead’s historic
streets, The Shack offers the perfect blend of history, comfort, and coastal simplicity.
Listing Office: RE/MAX Beacon, Listing Agent: Lisa Gallagher
View Map

|
|
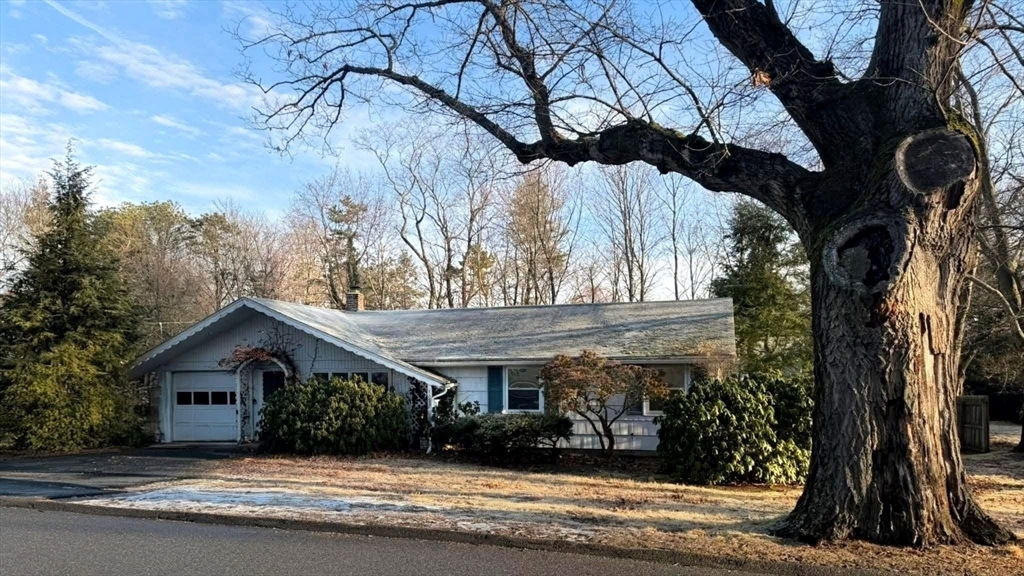
22 photo(s)
|
Beverly, MA 01915
(Centerville)
|
Under Agreement
List Price
$525,000
MLS #
73469967
- Single Family
|
| Rooms |
5 |
Full Baths |
1 |
Style |
Ranch |
Garage Spaces |
1 |
GLA |
1,002SF |
Basement |
Yes |
| Bedrooms |
3 |
Half Baths |
0 |
Type |
Detached |
Water Front |
No |
Lot Size |
10,018SF |
Fireplaces |
0 |
Sought after neighborhood of Centerville. Located in a desirable, well established area with a
strong community feel and convenient access to Route 128, this Campanelli ranch offers excellent
potential. The home needs rehabilitation but is currently livable, making it an ideal opportunity
for buyers looking to renovate, customize, or invest.The spacious living room features an open floor
plan to the eat in kitchen with a walk out to a flat, manageable yard, perfect for outdoor enjoyment
or future landscaping. Offering true one level living, the home includes three bedrooms and one full
bath. Additional features include a one car garage with laundry and extra storage. With solid bones
and a functional layout, this property is ready for its next owners. Offers due Monday, January 26,
2026 - 5pm. Please allow 24hr response time.
Listing Office: RE/MAX Beacon, Listing Agent: Heather Dagle
View Map

|
|
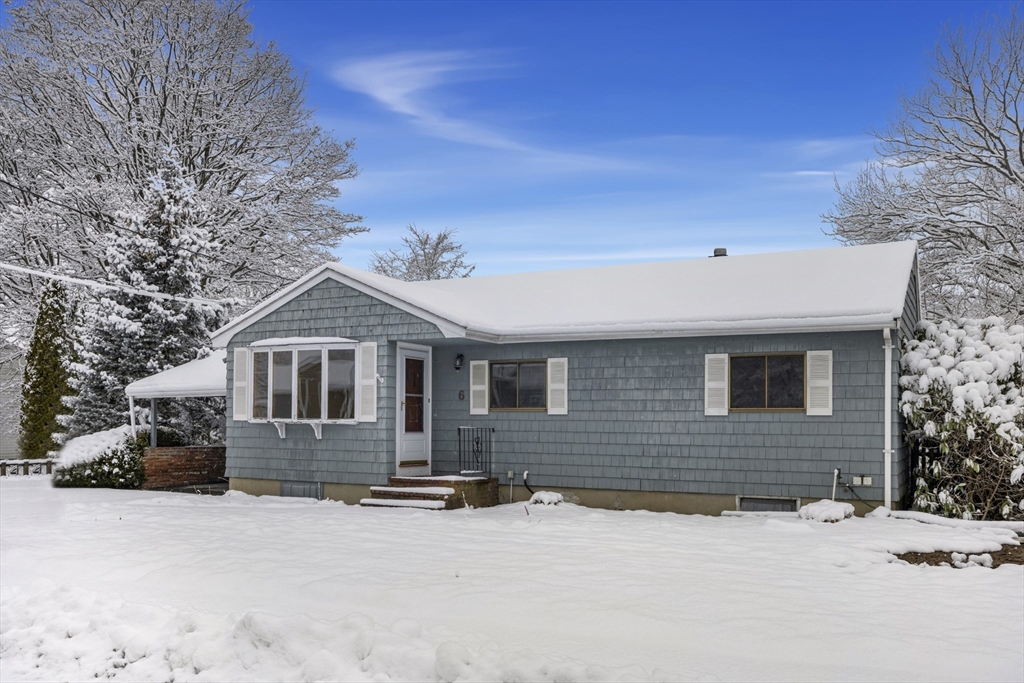
28 photo(s)
|
Danvers, MA 01923
|
Under Agreement
List Price
$559,000
MLS #
73470238
- Single Family
|
| Rooms |
5 |
Full Baths |
1 |
Style |
Ranch |
Garage Spaces |
0 |
GLA |
1,555SF |
Basement |
Yes |
| Bedrooms |
3 |
Half Baths |
1 |
Type |
Detached |
Water Front |
No |
Lot Size |
8,359SF |
Fireplaces |
0 |
Welcome to 6 Laurine Rd. Danvers. This ranch-style home offers the ease of one-level living and is
ideal for first-time buyers, downsizers or investors. The home is ready for it's next chapter and
features three bedrooms, one and a half bathrooms , an eat-in kitchen, and a spacious living room.
Beautifully refinished hardwood flooring runs throughout. The basement provides an excellent
opportunity for additional living space or future expansion. Outside, enjoy a fenced-in yard set on
a level lot, perfect for outdoor use, along with a large storage shed. Conveniently located near
route 128 & route 62, with easy access via Conant St. to Beverly, as well as nearby shopping and
schools. A great opportunity in a desirable Danvers neighborhood.
Listing Office: Berkshire Hathaway HomeServices Commonwealth Real Estate, Listing
Agent: Ron Supino
View Map

|
|
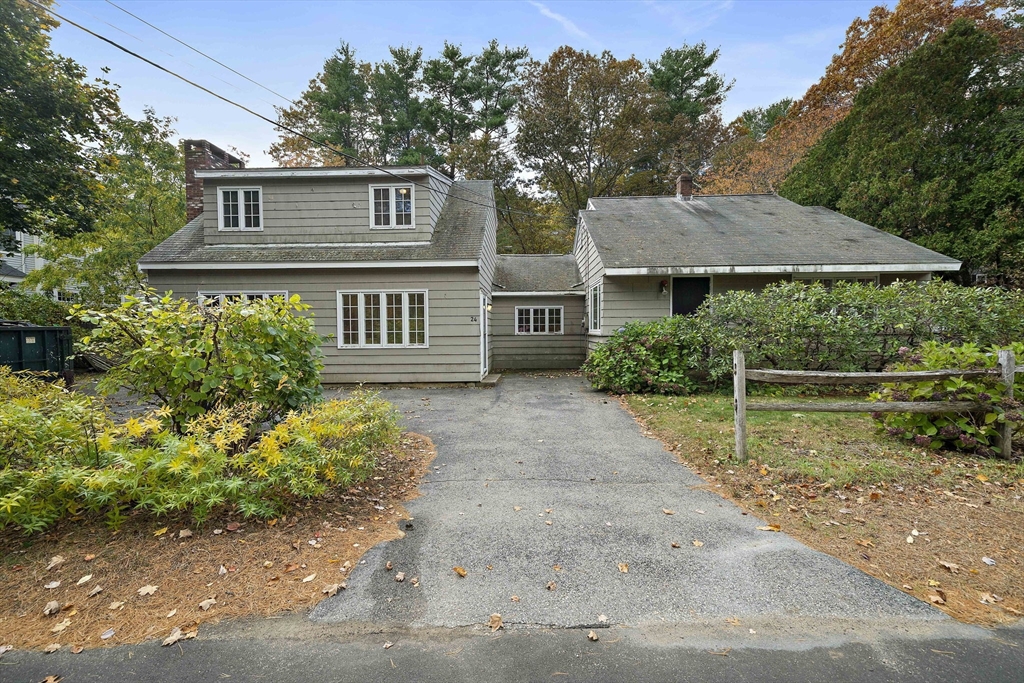
36 photo(s)
|
Hamilton, MA 01982
|
Under Agreement
List Price
$675,000
MLS #
73451977
- Single Family
|
| Rooms |
8 |
Full Baths |
2 |
Style |
Cape |
Garage Spaces |
0 |
GLA |
2,332SF |
Basement |
Yes |
| Bedrooms |
4 |
Half Baths |
0 |
Type |
Detached |
Water Front |
No |
Lot Size |
12,502SF |
Fireplaces |
2 |
Back on the market due to buyer financing! This 4-bedroom, 2-bath single family home is brimming
with opportunity. Perfectly positioned on a sunny corner lot with mature landscaping, it offers
flexible living spaces and the potential for generational living, making it ideal for today’s modern
lifestyle. Inside, you’ll find a warm and inviting family room, dining room, formal living room,
four bedrooms and two bathrooms, there’s room for everyone — whether you need separate quarters for
extended family, a home office, or guest space, this home can adapt to your needs. A screened-in
porch extends the living space outdoors, surrounded by established trees and plantings that provide
natural beauty and a sense of privacy. This well-loved home is ready for its next chapter and offers
a ton of potential to make it truly yours. Bring your vision and transform this spacious home into
the perfect fit for you!
Listing Office: Blue Marble Group, Inc., Listing Agent: Kaylynn Favaloro
View Map

|
|
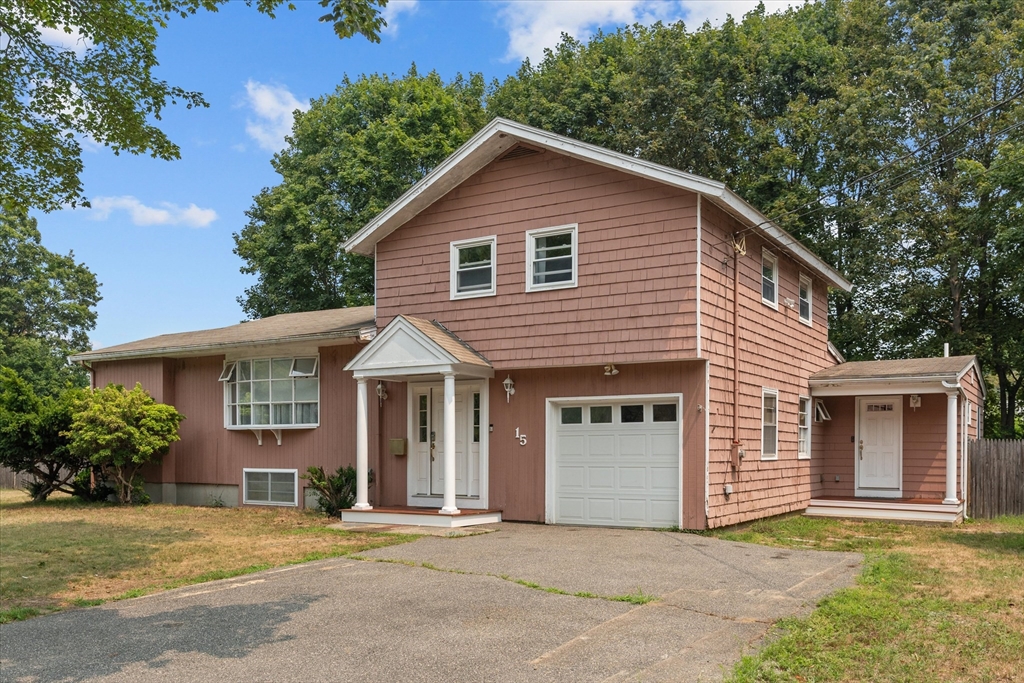
42 photo(s)
|
Beverly, MA 01915
|
Under Agreement
List Price
$699,888
MLS #
73419956
- Single Family
|
| Rooms |
10 |
Full Baths |
2 |
Style |
|
Garage Spaces |
1 |
GLA |
2,375SF |
Basement |
Yes |
| Bedrooms |
4 |
Half Baths |
1 |
Type |
Detached |
Water Front |
No |
Lot Size |
16,104SF |
Fireplaces |
0 |
Nestled in Centerville, on a level lot near the end of a cul-de-sac, sits this spacious 4 bedroom, 2
1/2 bath multi-level home. There is a large front foyer with ample closet storage. The main level is
designed for entertaining & dining along with a sunroom and wrap-around deck overlooking the
fenced-in backyard. The addition in the back offers a separate entrance to the primary bedroom
suite, which has an en suite bathroom, multiple closets & a vaulted ceiling. The upper level holds
three bedrooms and a new 3/4 bath. The lower level completes your living space as a family room or
office. Come see for yourself how the floor plan would work for your lifestyle. Outside is enjoy
your patio with a fire pit. A recently added oversized storage shed is a bonus. Conveniently located
with proximity to the highway (Rt 128).
Listing Office: RE/MAX Beacon, Listing Agent: Pamela Cote
View Map

|
|
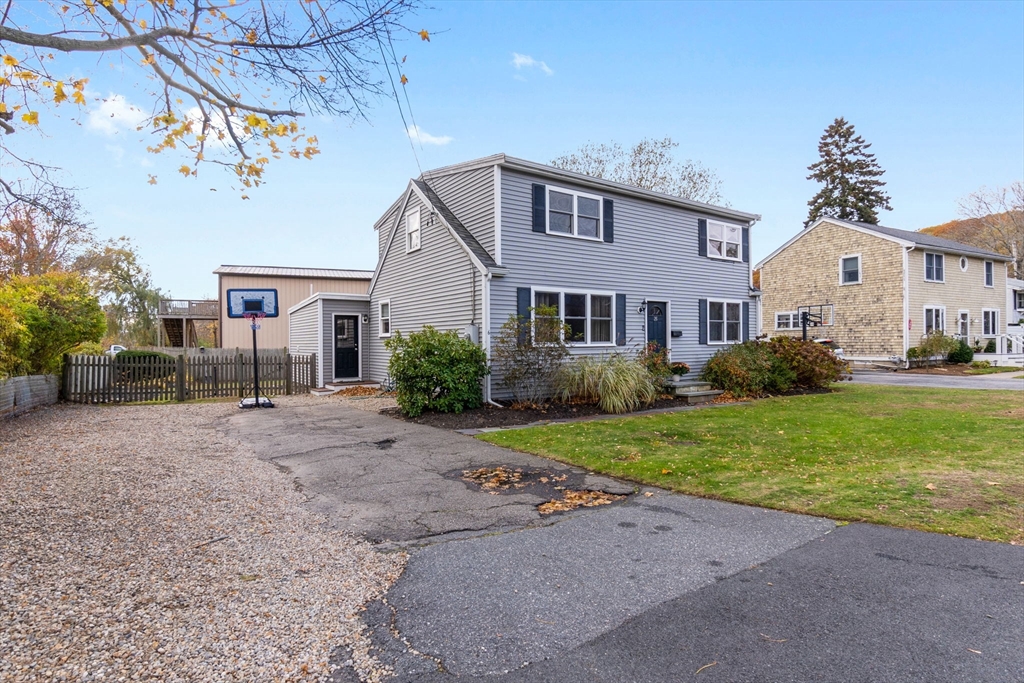
38 photo(s)
|
Gloucester, MA 01930
(East Gloucester)
|
Active
List Price
$749,000
MLS #
73452671
- Single Family
|
| Rooms |
8 |
Full Baths |
2 |
Style |
Colonial |
Garage Spaces |
0 |
GLA |
1,875SF |
Basement |
Yes |
| Bedrooms |
4 |
Half Baths |
1 |
Type |
Detached |
Water Front |
No |
Lot Size |
7,070SF |
Fireplaces |
0 |
OPEN HOUSE 2/7/26 CANCELED DUE TO SNOW! Good Harbor Beach Neighborhood – Coastal Living Minutes
from Downtown Gloucester. Nestled in one of Gloucester’s most sought-after neighborhoods near Good
Harbor Beach and just minutes from the Gloucester's historic and vibrant downtown, this beautifully
crafted 4-bedroom, 2.5-bathroom home offers the perfect blend of comfort, style, and flexibility.
Built in 2013, this home features a main suite with a spacious walk-in closet and modern ensuite
bath. Upstairs, you’ll find three generously sized bedrooms, while the first-floor bedroom offers
versatile options for single-level living, a private office, or a cozy playroom. The home’s open and
airy floor plan creates a welcoming flow from the bright living area to the bonus room at the rear
of the home—perfect for entertaining or relaxing with family. Step outside to a flat, private, fully
fenced backyard, offering a peaceful retreat for outdoor gatherings, gardening, just
relaxing.
Listing Office: RE/MAX Beacon, Listing Agent: Heather Dagle
View Map

|
|
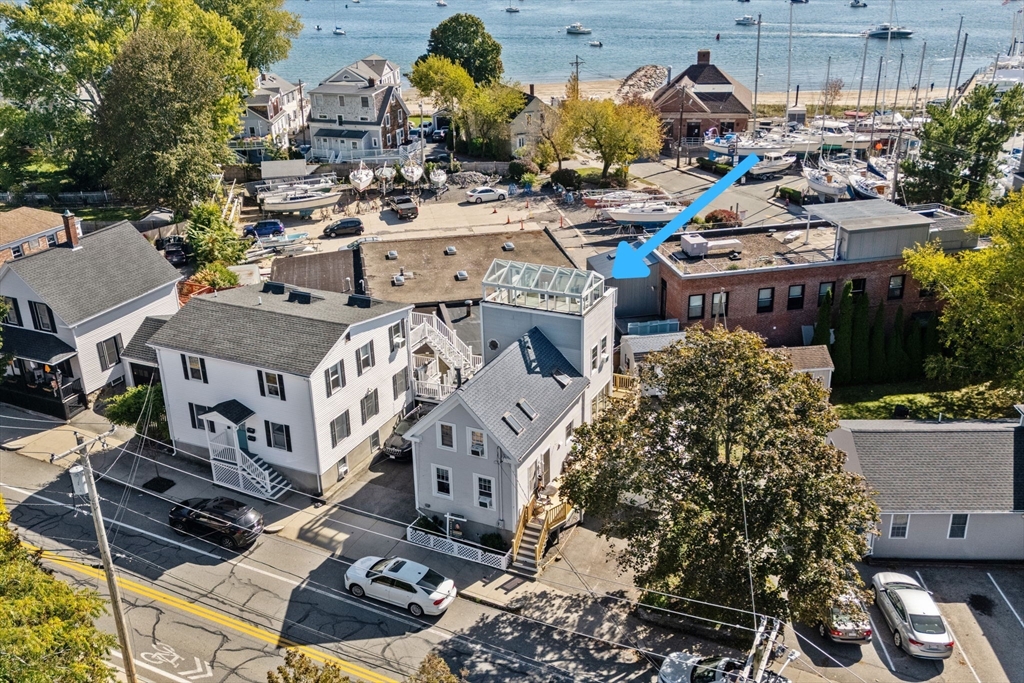
41 photo(s)
|
Beverly, MA 01915
|
Under Agreement
List Price
$769,000
MLS #
73455894
- Single Family
|
| Rooms |
6 |
Full Baths |
2 |
Style |
Colonial |
Garage Spaces |
0 |
GLA |
1,196SF |
Basement |
Yes |
| Bedrooms |
2 |
Half Baths |
0 |
Type |
Detached |
Water Front |
No |
Lot Size |
2,090SF |
Fireplaces |
0 |
Beautifully Updated Coastal Home with Panoramic Harbor Views in the Heart of Beverly! Just minutes
to Sandy Point Beach, Independence Park, Dane Street Beach, and Beverly’s revitalized downtown
filled with shops, restaurants, and theaters. Enjoy harbor views from every level, plus a rooftop
deck perfect for relaxing and taking in the scenery.Recent updates include replaced decks, new roof
w/ 50-year warranty, updated furnace, water heater, 200-amp electrical, replacement windows, and new
insulation for enhanced comfort. Inside, this versatile 2–3-bedroom home features fresh paint,
hardwood floors, new carpet and vinyl flooring. The flexible floor plan offers a potential third
bedroom with a full bath, ideal for guests, a first-floor primary suite, or expanded living space.
Outdoor highlights include a rooftop solarium, a private patio and a heated shed—perfect for
gardeners, woodworking, or storage. Move-in ready, make sure to check out this unbeatable seaside
home.
Listing Office: RE/MAX Beacon, Listing Agent: Heather Dagle
View Map

|
|
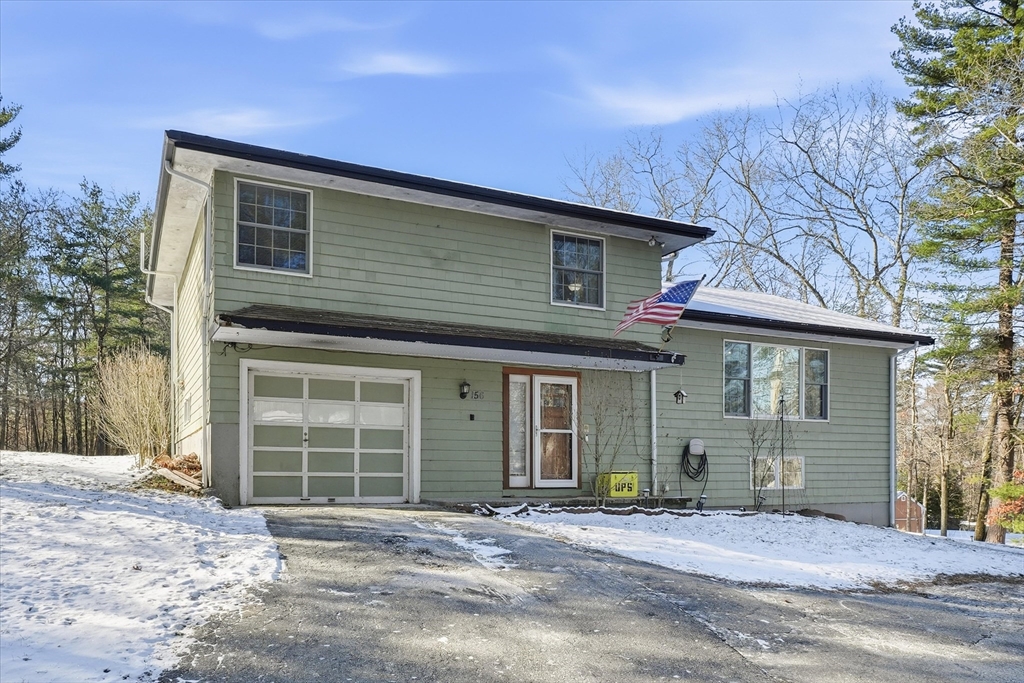
42 photo(s)

|
North Reading, MA 01864
|
Under Agreement
List Price
$789,000
MLS #
73465553
- Single Family
|
| Rooms |
6 |
Full Baths |
2 |
Style |
Split
Entry |
Garage Spaces |
1 |
GLA |
1,885SF |
Basement |
Yes |
| Bedrooms |
3 |
Half Baths |
0 |
Type |
Detached |
Water Front |
No |
Lot Size |
39,988SF |
Fireplaces |
2 |
New to Market & possibly the Best way for you to start off the New Year. 3 bdrm Multi Level Home w/
approx.1885+- square feet of living area w/ double driveway & 1 car, attached garage. Will have a
brand new 3 bedroom septic installed on almost a 1 acre lot. New 3-zone Lochinvar gas, fhw boiler w/
cast iron baseboard heat. You will appreciate the many recent upgrades done by the proud owners.
Delightful, open concept newer kitchen with maple cabinets with crown moldings. Granite counters,
breakfast Island, Italian, Verona 5 burner gas convection oven and separate 10x13 dining nook. Brand
new custom-designed tile bathroom with laundry on the main level, spacious, oversized walk in
shower. A peaceful 15x20, 3 season sun porch overlooking wonderful back yard with fire pit. Large,
sunny 13x25 dining room. Gleaming hardwood floors. Generous sized, 13x17 main bedroom. Open Houses
Sat (1/10/26) & Sunday (1/11/26) 1:00-2:30 PM. Occupied but easy to show. Can be seen prior to open
houses.
Listing Office: RE/MAX Beacon, Listing Agent: Gary Blattberg
View Map

|
|
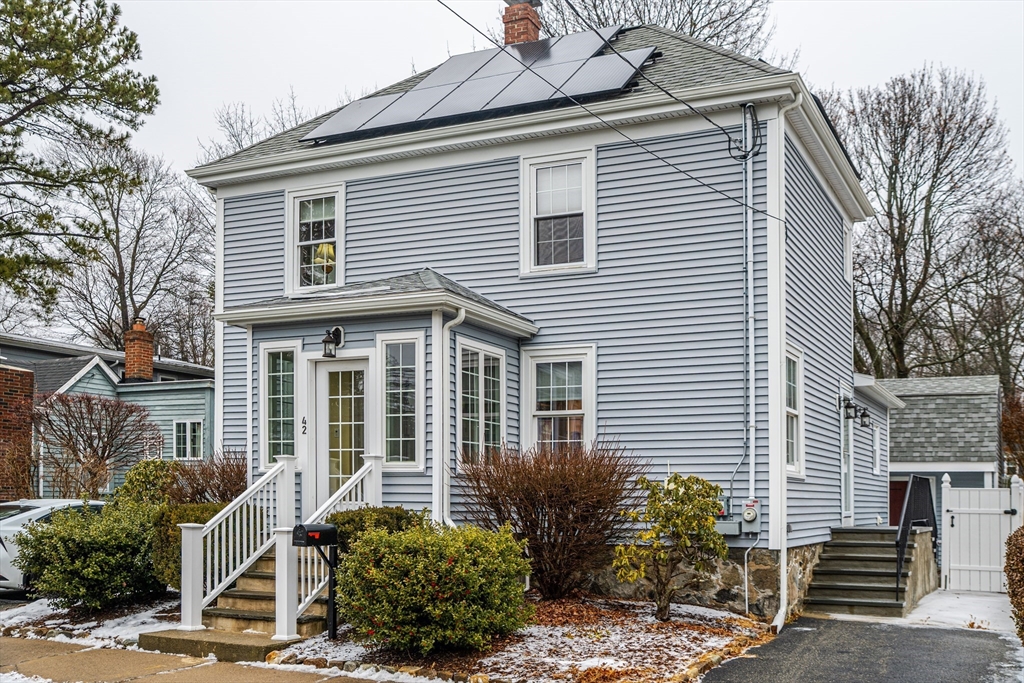
41 photo(s)
|
Beverly, MA 01915
|
Active
List Price
$799,000
MLS #
73467044
- Single Family
|
| Rooms |
6 |
Full Baths |
2 |
Style |
Colonial |
Garage Spaces |
0 |
GLA |
1,528SF |
Basement |
Yes |
| Bedrooms |
3 |
Half Baths |
0 |
Type |
Detached |
Water Front |
No |
Lot Size |
3,702SF |
Fireplaces |
0 |
Turnkey home! Charming & Cozy, well-maintained two-story Colonial in a quiet Beverly neighborhood
that has been lovingly renovated/updated. The upstairs renovation includes an expanded primary
bedroom with wood floors, a Double sized closet, overhead dimmable lighting & new windows. A
secondary bedroom now boasts two closets. Third Bedroom has great light & works for a bedroom/home
office. Upstairs bathroom has updated tile & a new widespread faucet. The downstairs renovation
includes a tiled vestibule performing mudroom duties & contains a coat closet & new windows. The
updated kitchen has one year old appliances & a new Faucet. The bathroom has a new widespread faucet
& newer stacking washer/dryer, which is included. The attic w/ updated flooring & basement provide
plentiful storage space & basement workshop. The new bluestone side-stairs entrance leads to quiet
backyard, perfect for entertaining. Close to Cabot St. shops & dining, Dane Street Beach, Lynch Park
& commuter rail.
Listing Office: RE/MAX Beacon, Listing Agent: Barbara Kennedy-White
View Map

|
|
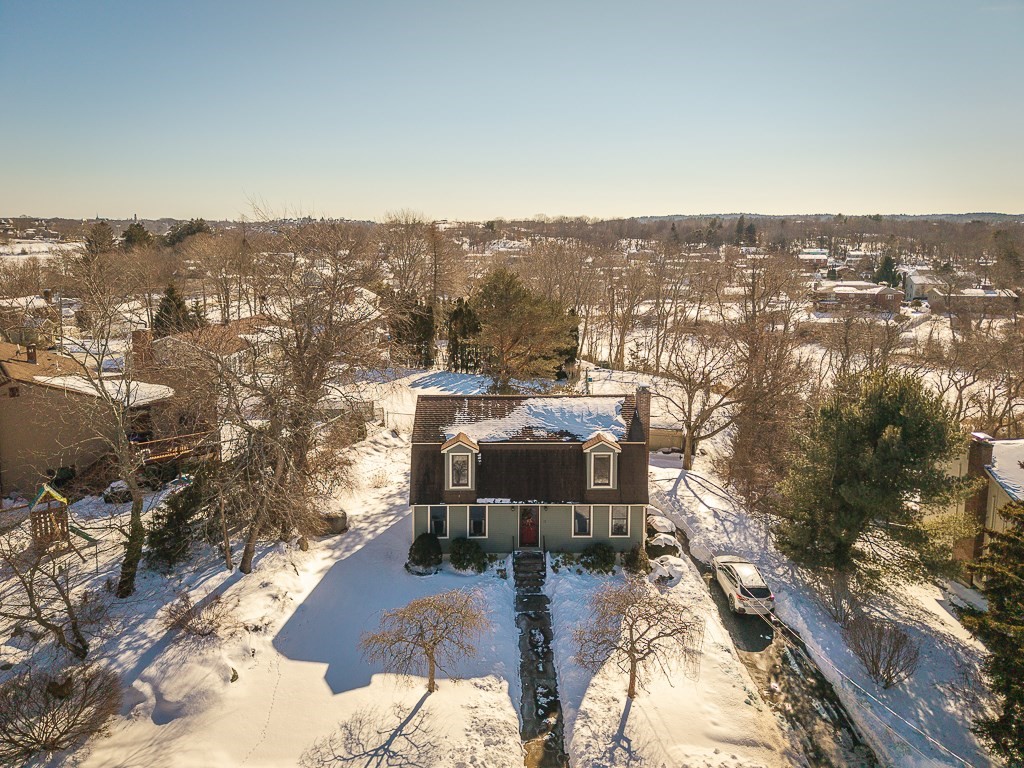
33 photo(s)
|
Gloucester, MA 01930
(Riverdale)
|
Contingent
List Price
$825,000
MLS #
73476815
- Single Family
|
| Rooms |
8 |
Full Baths |
1 |
Style |
|
Garage Spaces |
0 |
GLA |
1,984SF |
Basement |
Yes |
| Bedrooms |
3 |
Half Baths |
1 |
Type |
Detached |
Water Front |
No |
Lot Size |
11,340SF |
Fireplaces |
1 |
Set in a quiet, quaint neighborhood just moments from the Corliss Boat Landing, this charming
Gambrel-style home offers comfort, character, and coastal living. Lovingly maintained, the home
features a thoughtfully designed layout with a living room, dining room, family room, and sunroom,
ideal for everyday living and entertaining. Upstairs offers three bedrooms, including a spacious
primary and a shared hall bath. Gleaming hardwood floors and fireplace. A cute backyard creates a
welcoming space to relax, garden, or entertain and off-street parking adds convenience. The peaceful
neighborhood is perfect for daily walks and a relaxed pace of life. Enjoy easy access to Route 128,
the charm of Gloucester, and proximity to the Annisquam River for summer boating and time on the
water.
Listing Office: RE/MAX Beacon, Listing Agent: Ron Goulart & Jennifer Anderson
View Map

|
|
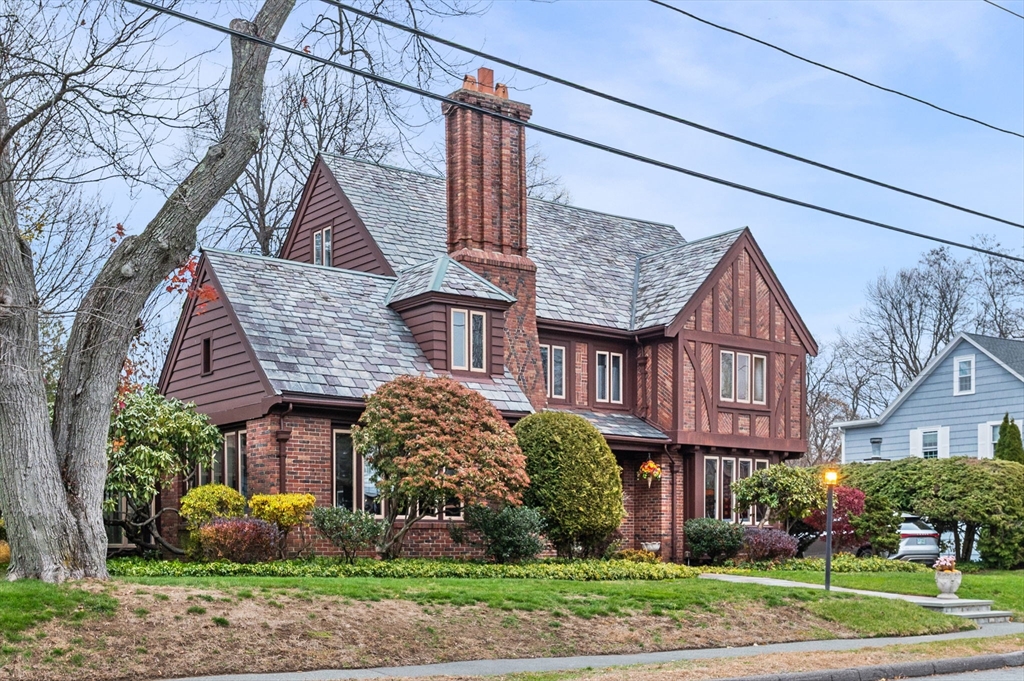
40 photo(s)

|
Swampscott, MA 01907
(Beach Bluff)
|
Under Agreement
List Price
$1,450,000
MLS #
73459041
- Single Family
|
| Rooms |
10 |
Full Baths |
3 |
Style |
Tudor |
Garage Spaces |
4 |
GLA |
4,193SF |
Basement |
Yes |
| Bedrooms |
6 |
Half Baths |
1 |
Type |
Detached |
Water Front |
No |
Lot Size |
11,548SF |
Fireplaces |
2 |
This classic Tudor offers warmth, character, and exceptional space. The living room features a large
fireplace, reading alcove, and room to entertain, opening to a bright den and an updated sunroom
with access to the yard. The spacious dining room has morning light, chair rail, crown molding, and
stained glass side windows. The large eat-in kitchen includes ample cabinets, a bar sink, a
breakfast bar, and a step-down sitting area with great yard views, two doors to the outside, a
built-in desk, and access to the second floor and finished basement. The basement adds a bar,
fireplace, workroom, storage, and laundry. The second floor offers six bedrooms and three baths,
including two potential en suite options, plus a full walk-up attic. The private yard features a
main patio, grilling patio, oversized garage, and a two-story playhouse or garden space with
star-watching windows and a loft, along with rear fencing and a gate to the next street. Close to
the beach, shops, restaurants, etc.
Listing Office: RE/MAX Beacon, Listing Agent: The Murray Brown Group
View Map

|
|
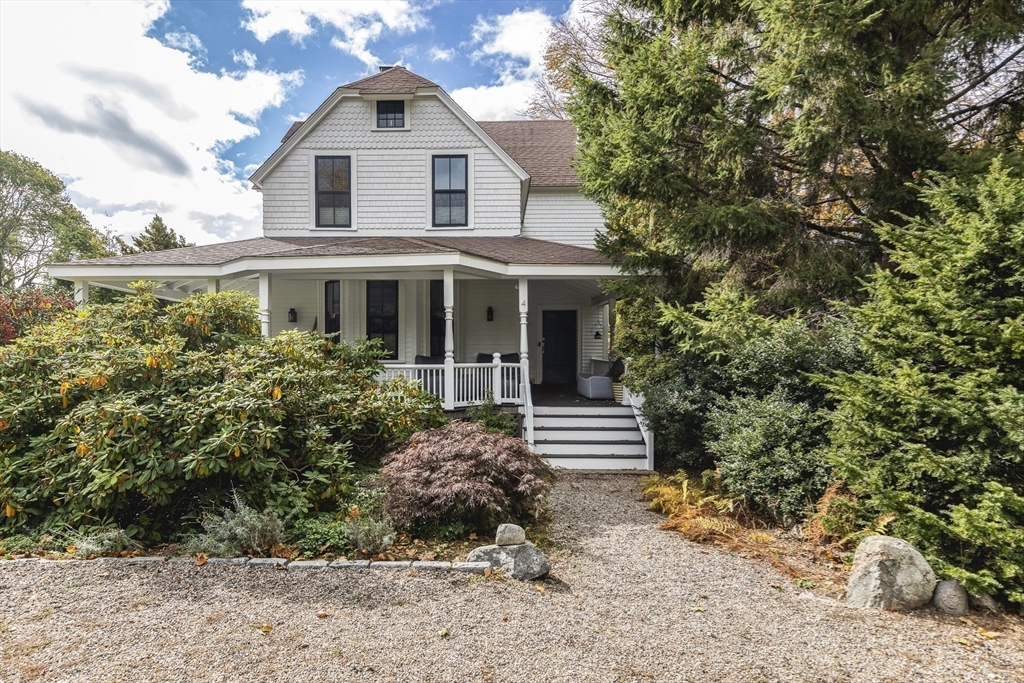
42 photo(s)
|
Marblehead, MA 01945-3808
(Marblehead Neck)
|
Active
List Price
$2,650,000
MLS #
73431612
- Single Family
|
| Rooms |
10 |
Full Baths |
3 |
Style |
Victorian |
Garage Spaces |
1 |
GLA |
2,736SF |
Basement |
Yes |
| Bedrooms |
5 |
Half Baths |
1 |
Type |
Detached |
Water Front |
No |
Lot Size |
8,795SF |
Fireplaces |
1 |
Perched on spectacular Marblehead Neck, this renovated Victorian blends timeless charm with modern
comfort. A wood-burning fireplace, chef’s kitchen with high-end appliances, butler’s pantry,
wraparound porch, and new deck set the tone for gracious living. Sunlight fills every room, creating
a warm, inviting atmosphere. The first floor offers seamless spaces for gathering, while the second
includes four bedrooms—one en suite—plus a full bath and convenient laundry. The third floor is a
private retreat with ocean peeks. Enjoy a fenced yard, three-car parking with EV charging, and an
unfinished basement (~1,000 sf) and garage ready for your vision. With easy access to Marblehead’s
beaches, shops, restaurants, and historic waterfront, this home offers the best of coastal New
England living. Schedule your visit today!
Listing Office: RE/MAX Beacon, Listing Agent: Brian Skidmore
View Map

|
|
Showing 41 listings
|