Home
Single Family
Condo
Multi-Family
Land
Commercial/Industrial
Mobile Home
Rental
All
Show Open Houses Only
Showing listings 351 - 400 of 404:
First Page
Previous Page
Next Page
Last Page
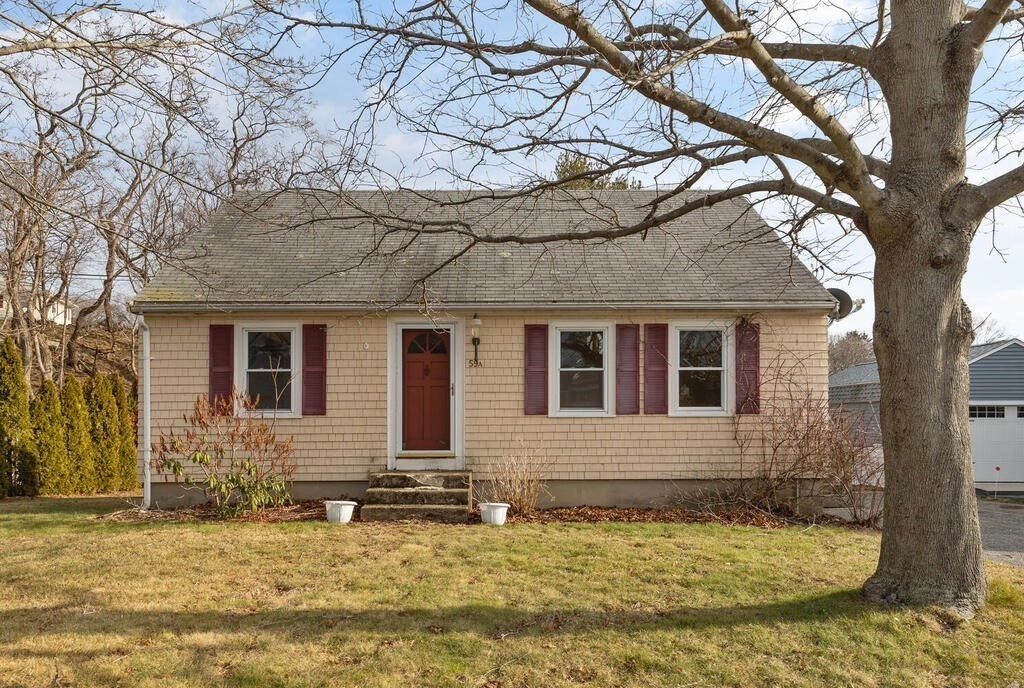
34 photo(s)
|
Gloucester, MA 01930
(Riverdale)
|
Sold
List Price
$488,900
MLS #
73069753
- Single Family
Sale Price
$530,000
Sale Date
3/3/23
|
| Rooms |
4 |
Full Baths |
1 |
Style |
Cape |
Garage Spaces |
0 |
GLA |
1,264SF |
Basement |
Yes |
| Bedrooms |
2 |
Half Baths |
0 |
Type |
Detached |
Water Front |
No |
Lot Size |
8,250SF |
Fireplaces |
0 |
This classic Cape featuring one level-living and many options for expansion could be yours! Whether
you are looking for an active lifestyle close to water or a no-nonsense one-level living option, we
have you covered here! The updated east-facing kitchen offers granite counters and eat-in dining.
The expansive living room and both bedrooms feature hardwood floors. The walk-up second-level
unfinished "office" (or bedrm?) is ready to be finished in your colors and purpose. The unfinished
basement offers a walk-out entry and plenty of headroom for future uses. Hate to cook? Minutes to
our famous restaurants and their yummy foods! Minutes to beaches MBTA and Route 128. The level
backyard is perfect for family and friends gathering around an outdoor fire, dogs frolicking, or
babies and grandkids learning how to walk! Showings begin on Sat. Open House 11:30 - 1:30. Sun. Open
House 11:30-1:30. Offers, if any, due Tues. Jan. 17 at noon. Allow 48hrs for response. Property sold
as is, where is.
Listing Office: RE/MAX 360, Listing Agent: Nice to be Home Group
View Map

|
|
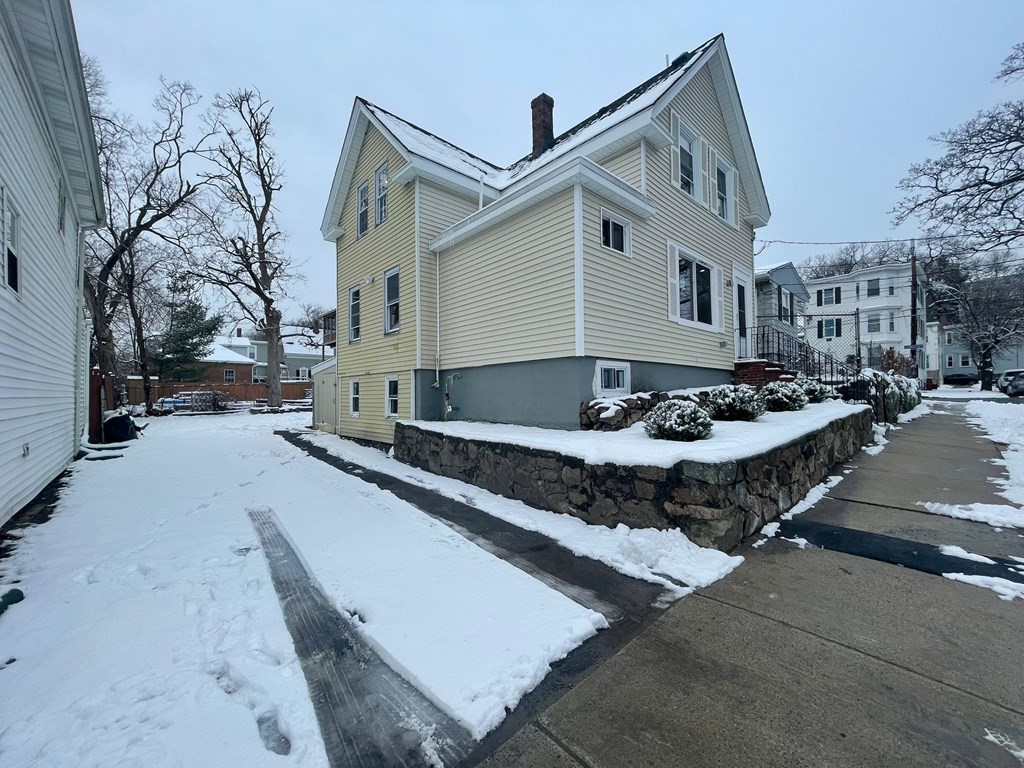
2 photo(s)
|
Lynn, MA 01902-1514
|
Sold
List Price
$579,000
MLS #
73071849
- Single Family
Sale Price
$570,000
Sale Date
3/1/23
|
| Rooms |
6 |
Full Baths |
2 |
Style |
Colonial |
Garage Spaces |
0 |
GLA |
1,300SF |
Basement |
Yes |
| Bedrooms |
4 |
Half Baths |
0 |
Type |
Detached |
Water Front |
No |
Lot Size |
3,139SF |
Fireplaces |
0 |
This newly renovated single-family home is approximately 1,300 sq. ft. The first floor features a
spacious living room, Eat-in-kitchen complete with quartz countertops & stainless steel appliances,
one Bedroom, a full bathroom, and hardwood flooring. The second floor offers three spacious bedrooms
& one full bath. Renovations include NEW bathrooms, New electrical system, plumbing, kitchen,
windows, and New flooring. It has easy access to major transportation lines, shopping centers &
Commuter Rail to Boston from Lynn, and a short distance to public schools, playgrounds &
more.
Listing Office: RE/MAX 360, Listing Agent: Fabiano Dossantos
View Map

|
|
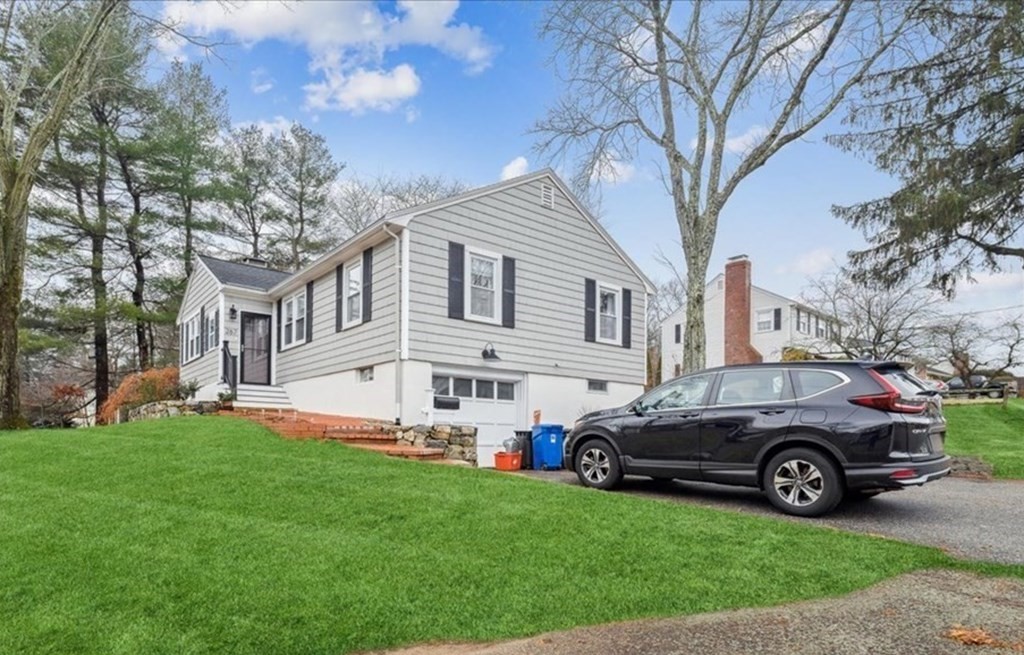
37 photo(s)

|
Reading, MA 01867
|
Sold
List Price
$685,000
MLS #
73068396
- Single Family
Sale Price
$750,000
Sale Date
2/28/23
|
| Rooms |
9 |
Full Baths |
2 |
Style |
Ranch |
Garage Spaces |
1 |
GLA |
1,609SF |
Basement |
Yes |
| Bedrooms |
3 |
Half Baths |
0 |
Type |
Detached |
Water Front |
No |
Lot Size |
10,215SF |
Fireplaces |
1 |
Move in ready home located in beautiful Reading MA. The home has been extensively and tastefully
remodeled throughout. The Livingroom floor plan has been opened to the beautiful Dining Room and
2019 Kitchen. The Shaker style cabinetry provides lots of storage and modern design which is
highlighted by stainless steel appliances and gorgeous granite counter tops. A large center island
is the perfect place to gather. Head to the sunroom located off the Dining Room which leads outside
to the large composite deck. There are 3 bedrooms and a recently remodel bath located down the
hall. The bath features a beautiful vanity, walk-in shower with large modern subway tiles along
with fresh paint and lighting. The lower level has plenty space to stretch out and relax. A
laundry area, kitchenette and newer bath with tile shower add to the many recent interior
improvements. The classic shingled exterior was painted in 2020. Roof was replaced in 2020. Central
A/C new in 2021.
Listing Office: RE/MAX 360, Listing Agent: James Moretti
View Map

|
|
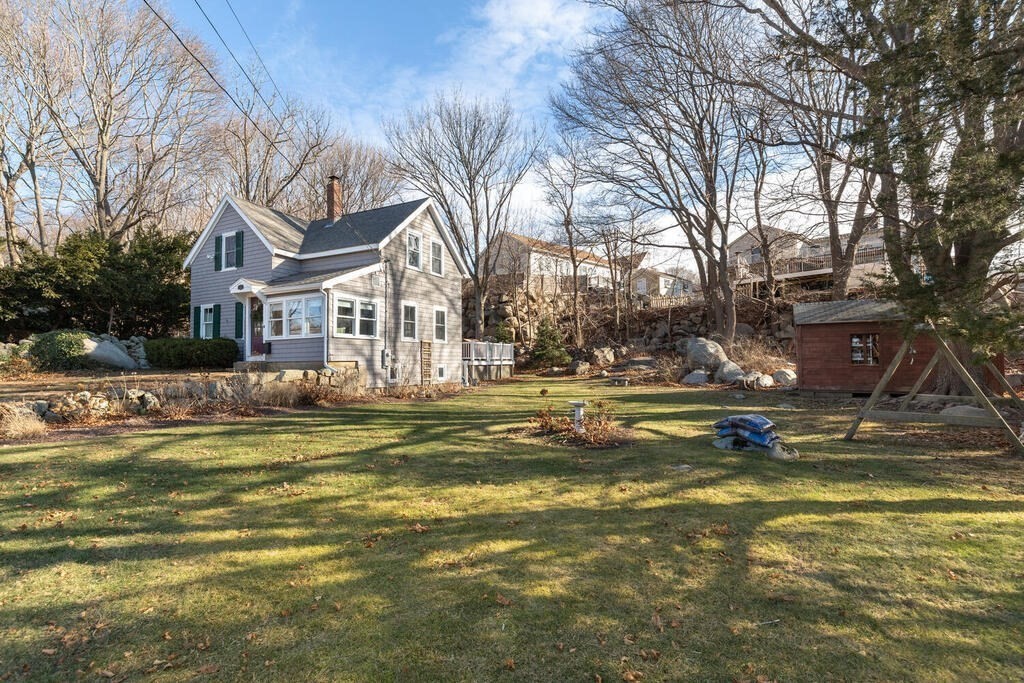
34 photo(s)

|
Gloucester, MA 01930
|
Sold
List Price
$575,000
MLS #
73067809
- Single Family
Sale Price
$580,000
Sale Date
2/24/23
|
| Rooms |
7 |
Full Baths |
2 |
Style |
Colonial |
Garage Spaces |
0 |
GLA |
1,153SF |
Basement |
Yes |
| Bedrooms |
3 |
Half Baths |
0 |
Type |
Detached |
Water Front |
No |
Lot Size |
14,110SF |
Fireplaces |
0 |
This is the one you have been waiting for. Start 2023 in this fabulous Colonial with a new bright &
airy kitchen & newly added 1st floor full bathroom. There are many more recent upgrades such as
custom windows, bamboo floors in the dining room & living room. The home resonates character & charm
with a very inviting sunroom, as you enter the 1st floor. The 2nd floor has 3 bedrooms with a full
bath featuring a clawfoot tub. In addition to all of this, the property is set back on a private
sun-filled 14,000 sq ft lot with ample parking, a nice size deck that was just rebuilt this fall, a
large lawn with spectacular perennial plantings throughout the property, fenced area for vegetable
gardening, & a wonderful oversized storage shed. It's a short distance to the O'Maley School and
acres of hiking/biking trails in the Dogtown Commons. Excellent access to Route 128 and downtown.
Showings begin at open house on Saturday 11 to 12:30pm Offers due Wednesday at noon, response time
Thursday noon.
Listing Office: RE/MAX 360, Listing Agent: Fintan Madden
View Map

|
|
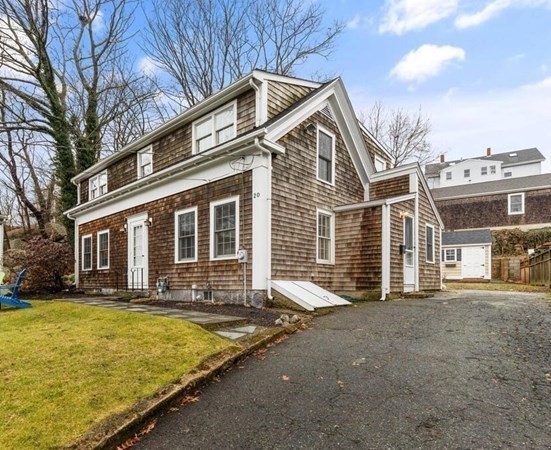
30 photo(s)

|
Gloucester, MA 01930
|
Sold
List Price
$548,800
MLS #
73068531
- Single Family
Sale Price
$565,000
Sale Date
2/24/23
|
| Rooms |
6 |
Full Baths |
1 |
Style |
Colonial |
Garage Spaces |
0 |
GLA |
1,539SF |
Basement |
Yes |
| Bedrooms |
3 |
Half Baths |
0 |
Type |
Detached |
Water Front |
No |
Lot Size |
8,850SF |
Fireplaces |
0 |
Close to everything! This spacious, sun-filled, 3 bedroom Colonial located less than 1 mile from
Good Harbor Beach with easy access to Route 128 and downtown, is ready and waiting for its newest
owner! First floor features, front to back living room, dining area/office space with sliding door
to the back patio, and a phenomenal, updated eat-in kitchen opening into the family room. This
kitchen will be any chef's dream. Upstairs you will find the primary bedroom with direct access to
the full bath, and 2 more sunfilled bedrooms. Ample parking with nice backyard and lawn. This home
has so much to offer! Don't miss the open houses this weekend.Showing start on Saturday at the open
house. Offers if any are due by Tuesday at noon with a response time by Wednesday at noon.
Listing Office: RE/MAX 360, Listing Agent: Fintan Madden
View Map

|
|
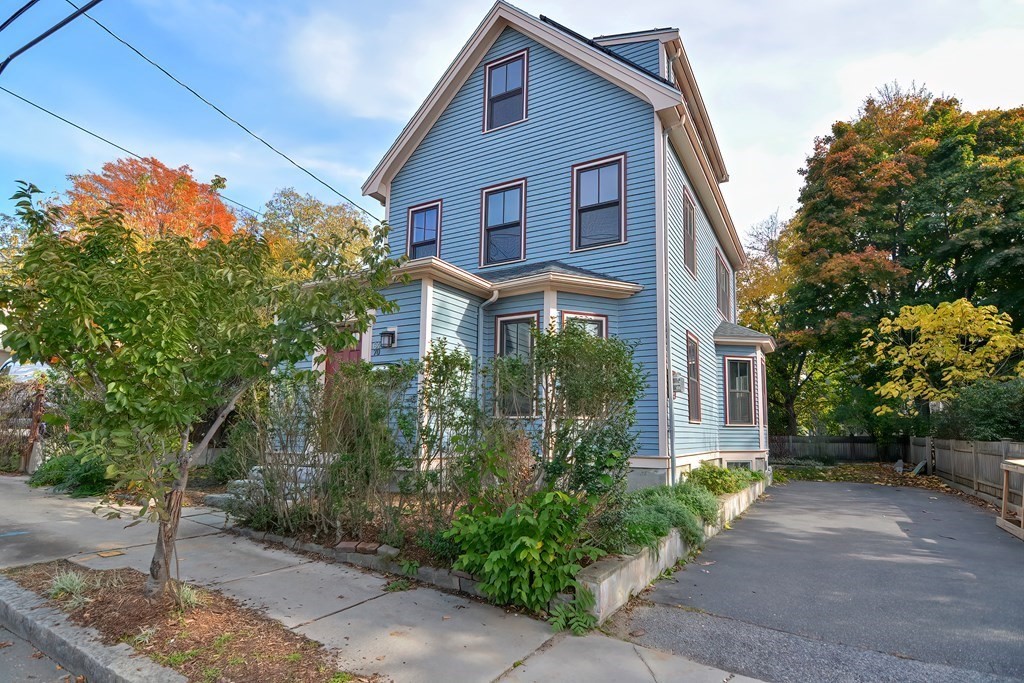
34 photo(s)
|
Cambridge, MA 02140-1116
|
Sold
List Price
$1,890,000
MLS #
73054803
- Single Family
Sale Price
$1,825,000
Sale Date
2/21/23
|
| Rooms |
9 |
Full Baths |
4 |
Style |
Victorian |
Garage Spaces |
0 |
GLA |
2,681SF |
Basement |
Yes |
| Bedrooms |
4 |
Half Baths |
1 |
Type |
Detached |
Water Front |
No |
Lot Size |
3,786SF |
Fireplaces |
1 |
Gorgeous and Spacious Victorian featuring 4 Beds, 4.5 baths, and nearly 2700 sq ft of finished
space! This home was Gut Renovated in 2013 with even more updates since -Roof & Solar Panels (20'),
Tankless Water Heater (22'), Radon System (18'), Freshly Painted (22'). Original details maintained
w/ Crown & Ceiling Molding and Built-Ins. European Inspired Kitchen offers a Bright and Open
Concept space that includes a GIANT Island, Beautiful Stone Countertops, Bosch & Miele Appliances
including Hood Vent and Wall Oven. Why have 1 En-suite Bedroom, when you can have TWO that
features large tiled showers! 2nd living space within the Sizable Finished Basement w/ Full Bath.
Inviting entry mudroom with ample closet space. Other Desirable features - HW Floors, Recessed
Lighting, Gas Fireplace, and Fenced Backyard w/ Patio. Energy Efficient home with 4-Zone Heat &
Central Air, as well as Solar Panels. Walking distance to Davis Sq, Porter Sq, MBTA, and local
shopping/entertainment.
Listing Office: RE/MAX 360, Listing Agent: Anthony Gallo
View Map

|
|
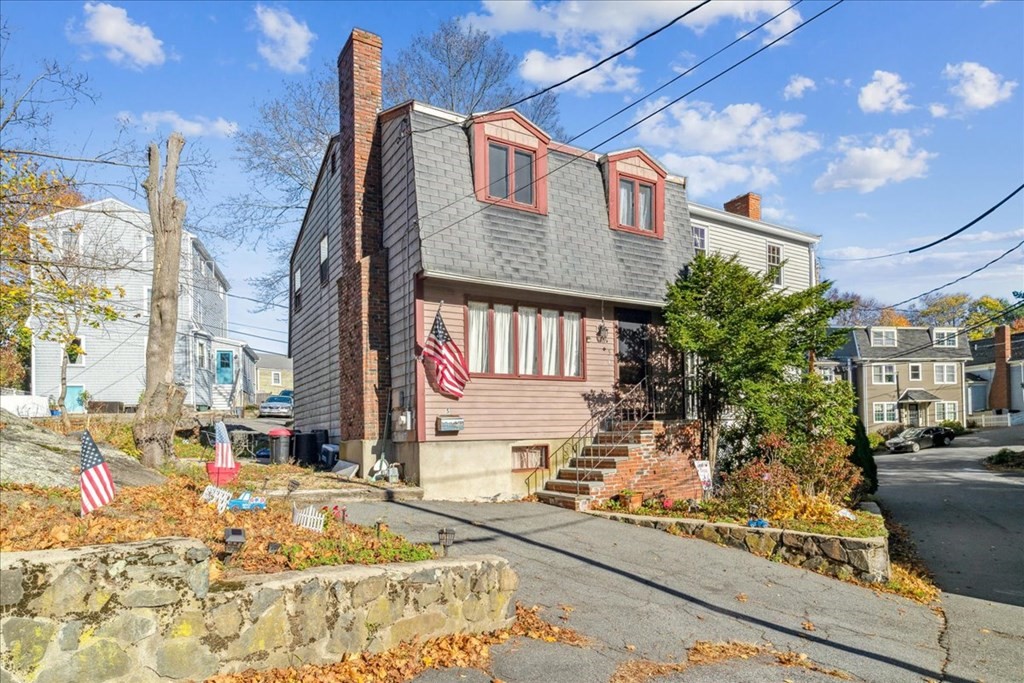
18 photo(s)
|
Marblehead, MA 01945
|
Sold
List Price
$529,000
MLS #
73056728
- Single Family
Sale Price
$525,000
Sale Date
2/17/23
|
| Rooms |
5 |
Full Baths |
1 |
Style |
Other (See
Remarks) |
Garage Spaces |
0 |
GLA |
1,280SF |
Basement |
Yes |
| Bedrooms |
3 |
Half Baths |
1 |
Type |
Attached |
Water Front |
No |
Lot Size |
4,570SF |
Fireplaces |
1 |
This home is centrally located in Marblehead, within walking distance to shopping, restaurants, and
harbor. Good energy and natural light flows into every corner of this home. It has been meticulously
kept with spacious dining and living room combination. Imagine yourself sitting in your cozy living
room with the fireplace on a cold winters night. The eat-in kitchen has plenty of counter space,
with smooth top stove, refrigerator, dishwasher. First floor also includes a 1/2 bath, as well as
laundry. The 3 bedrooms upstairs are spacious with great closet space. Bathroom shower has been
updated and vanity has double sink. Need more space? The unfinished full basement lends itself for
additional living space. This home has a very welcoming and comfortable feeling which shows love
and care. A wonderful opportunity for the new owner to start their own memories. Open house on
Saturday and Sunday 1:00-2:30.
Listing Office: RE/MAX 360, Listing Agent: Blaze Johnson
View Map

|
|
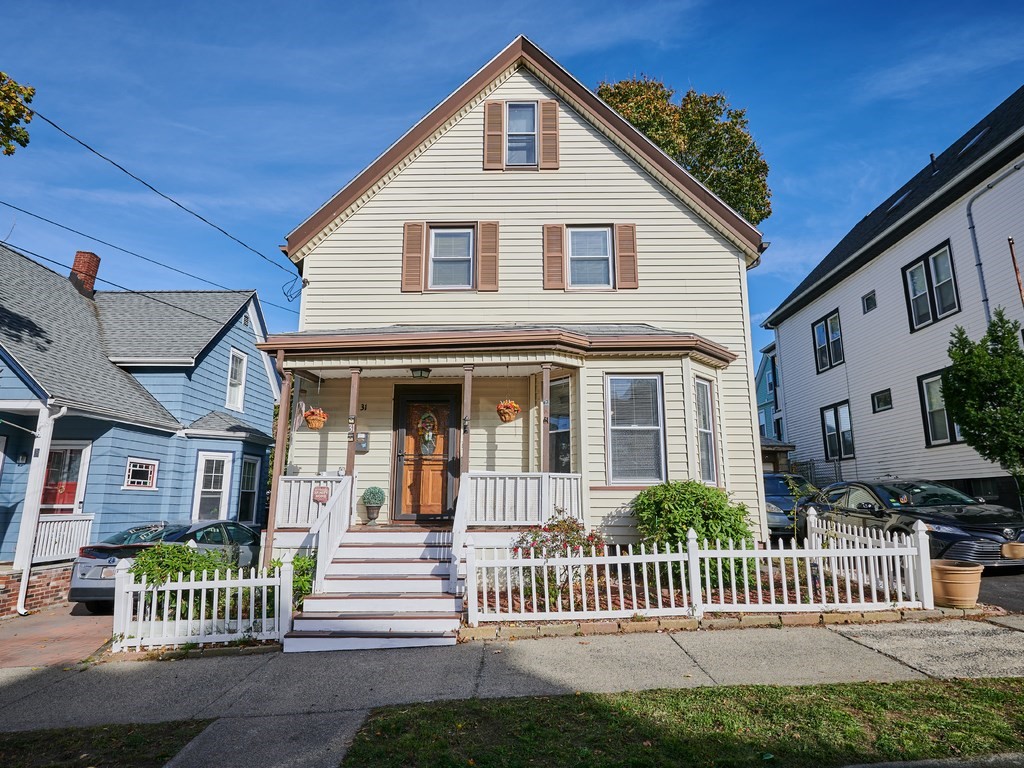
23 photo(s)

|
Lynn, MA 01902-1911
(East Lynn)
|
Sold
List Price
$440,000
MLS #
73056085
- Single Family
Sale Price
$440,000
Sale Date
2/15/23
|
| Rooms |
6 |
Full Baths |
1 |
Style |
Victorian |
Garage Spaces |
1 |
GLA |
1,351SF |
Basement |
Yes |
| Bedrooms |
3 |
Half Baths |
1 |
Type |
Detached |
Water Front |
No |
Lot Size |
2,600SF |
Fireplaces |
1 |
3 BR, 1.5 bth Victorian w/Bay window & Gabled roof situated in popular East Lynn on tree-lined
street, just 0.3 miles to Kings beach. Renovated in 2019: Lg eat-in Kitchen & main Bath. Features:
Central Air Conditioning, Hardwood Fls, BR's have HW w/cherry inlays, Formal DR has FP & Picture
Window. Enjoy a barbecue on the Brick Patio w/Fireplace in the Fenced-in back yd. Maintenance free
Vinyl siding, Garage & New Shed 2020. Close proximity to many fine Restaurants, Parks,
Beaches,Tennis Court, Ferry, Highway, T, Swampscott Train & a 5 min walking distance to Beach.
Picture Plan linked.
Listing Office: RE/MAX 360, Listing Agent: Karen L. Ferro
View Map

|
|
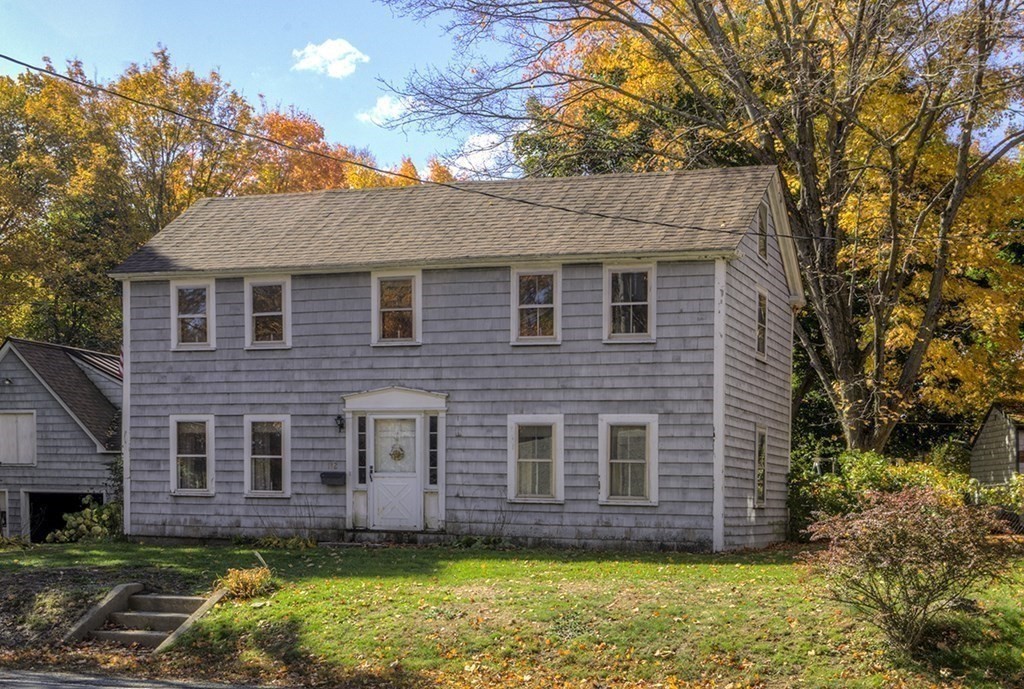
35 photo(s)
|
Georgetown, MA 01833
|
Sold
List Price
$550,000
MLS #
73066027
- Single Family
Sale Price
$480,000
Sale Date
2/13/23
|
| Rooms |
7 |
Full Baths |
2 |
Style |
Colonial |
Garage Spaces |
5 |
GLA |
2,144SF |
Basement |
Yes |
| Bedrooms |
3 |
Half Baths |
0 |
Type |
Detached |
Water Front |
No |
Lot Size |
1.10A |
Fireplaces |
1 |
This handsome center entrance colonial was built in 1780 on an incredible 1.1 acre lot that must be
seen. The house contains three large bedrooms, an oversized kitchen, a dining room, a family room
with a pellet stove and a more formal living room with a wood burning fireplace. The attached
garage/barn has enough space to store a full size RV and two additional cars. Possible equestrian
property.
Listing Office: RE/MAX 360, Listing Agent: David Silen
View Map

|
|
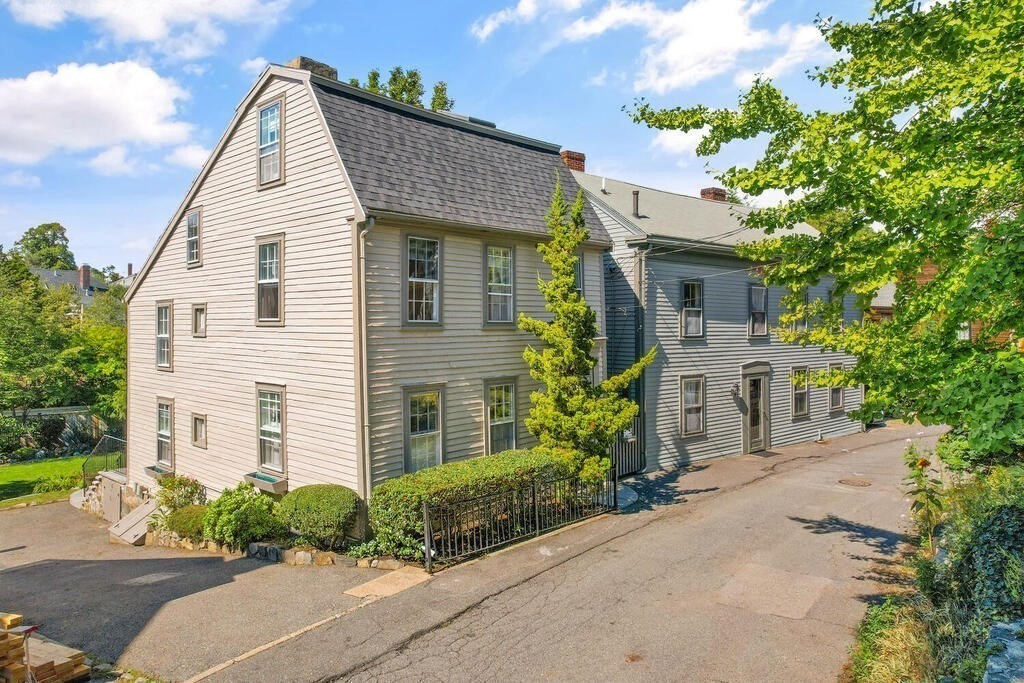
39 photo(s)

|
Marblehead, MA 01945
|
Sold
List Price
$785,000
MLS #
73035473
- Single Family
Sale Price
$605,000
Sale Date
1/25/23
|
| Rooms |
8 |
Full Baths |
1 |
Style |
Antique |
Garage Spaces |
0 |
GLA |
1,746SF |
Basement |
Yes |
| Bedrooms |
3 |
Half Baths |
1 |
Type |
Detached |
Water Front |
No |
Lot Size |
4,135SF |
Fireplaces |
4 |
Own a piece of history. The Webber-Dixey house, built in 1757 is complete with all the charm of
that era including brick fireplaces, wide pine floors, built-in cabinets and exposed beamed
ceilings. Located in Old Town, moments to Marblehead Harbor, beaches, shops, Fort Sewell and
restaurants. Enjoy an in-town lifestyle with the privacy of a large back yard. This charming
antique has four rooms with fireplaces and an open layout with 3/4 bedrooms. Other living spaces
offer choices for offices, work-out rooms, nursery and sitting areas. First floor laundry and
plenty of storage in the unfinished basement and finished third floor rooms. Bonus 3 car parking - a
rarity for Old Town. Move in and enjoy or add your own touches. With many rooms, there is great
flexibility for todays work-at-home lifestyle. You can't beat the character or the location.
Property is being sold in "as-is" condition.
Listing Office: RE/MAX 360, Listing Agent: Jody Watts
View Map

|
|
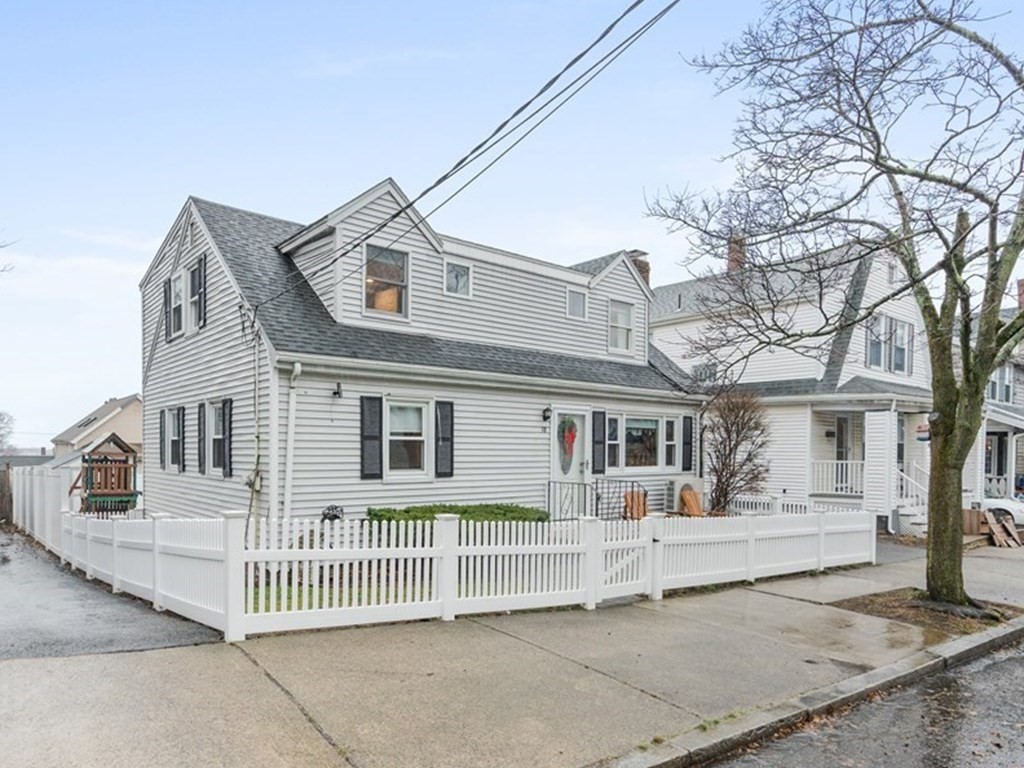
25 photo(s)
|
Lynn, MA 01904
(West Lynn)
|
Sold
List Price
$575,000
MLS #
73068108
- Single Family
Sale Price
$615,000
Sale Date
1/20/23
|
| Rooms |
7 |
Full Baths |
2 |
Style |
Cape |
Garage Spaces |
0 |
GLA |
1,444SF |
Basement |
Yes |
| Bedrooms |
4 |
Half Baths |
0 |
Type |
Detached |
Water Front |
No |
Lot Size |
4,952SF |
Fireplaces |
1 |
Welcome home to this desirable Pine Hill neighborhood! This meticulously maintained 4-bedroom
2-bathroom home is one you will not want to miss. The main floor offers a recently upgraded kitchen
with brand new granite countertops, stainless steel appliances and a bar that opens up into the
dining room and living room which is perfect for entertaining. The home has been recently renovated
to include new replacement Harvey windows, ductless mini split heating and air condition, newer
Lochinvar heating system, refinished hardwood floors, a mudroom addition that opens up to the patio
in the back yard and more! The upstairs includes a spacious primary bedroom with a large walk-in
closet with custom built ins as well as two additional bedrooms. The basement has a partially
finished family room as well as plenty of storage. Spend your summer nights outside on the beautiful
patio. There's nothing left to do but move in!
Listing Office: RE/MAX 360, Listing Agent: Timothy Borders
View Map

|
|
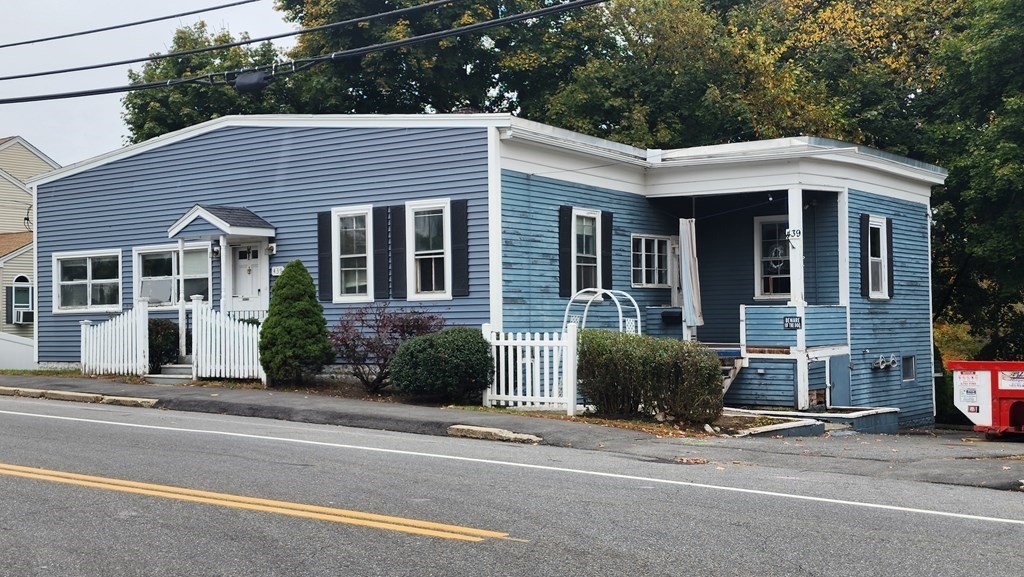
25 photo(s)
|
Haverhill, MA 01832
|
Sold
List Price
$279,000
MLS #
73049494
- Single Family
Sale Price
$279,000
Sale Date
1/20/23
|
| Rooms |
6 |
Full Baths |
1 |
Style |
Ranch,
Bungalow |
Garage Spaces |
0 |
GLA |
1,430SF |
Basement |
Yes |
| Bedrooms |
3 |
Half Baths |
0 |
Type |
Detached |
Water Front |
No |
Lot Size |
12,619SF |
Fireplaces |
0 |
As of list date, only 6 Active Haverhill homes. The least expensive is $ 399k. Needs work but lots
of potential. Large 1400+- basement for future expansion (1 finished room for 4th bedroom, family rm
or office). Convenient location, Close to Highways and Downtown Haverhill. Estate Sale. Subject to
Personal Representative being granted a License to Sell. Property is being sold in as is condition.
Buyer/Buyer Agent to perform all due diligence. If smoke cert is required, buyers obligation to
equip property w/ smoke/carbon detectors & to obtain cert of compliance.
Listing Office: RE/MAX 360, Listing Agent: Gary Blattberg
View Map

|
|
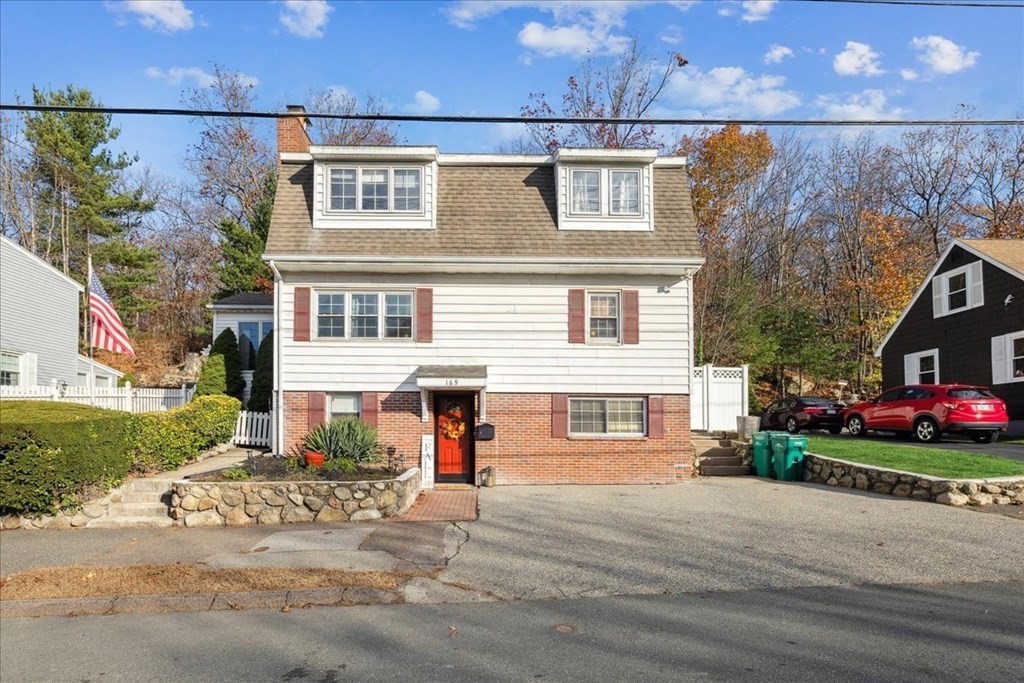
42 photo(s)
|
Lynn, MA 01904
|
Sold
List Price
$599,990
MLS #
73060473
- Single Family
Sale Price
$617,000
Sale Date
1/10/23
|
| Rooms |
9 |
Full Baths |
3 |
Style |
Gambrel
/Dutch |
Garage Spaces |
0 |
GLA |
1,931SF |
Basement |
Yes |
| Bedrooms |
4 |
Half Baths |
0 |
Type |
Detached |
Water Front |
No |
Lot Size |
4,251SF |
Fireplaces |
1 |
It is my absolute pleasure to present to you this spectacular Ward 1 gem! 169 Den Quarry Road has so
much to offer, youll have to see it to believe it. This beautiful & sun drenched gambrel style home
offers close to 2,000 sq ft of living space, 4 large bedrooms, a huge bonus room, 3 full bathrooms
spanned out over 3 levels. The main level features 2 bedrooms, 1 full bath, a family room w/ a wood
burning fireplace, modern open concept kitchen w/ granite counters, SS appliances, breakfast bar & a
formal dining room w/ vaulted ceilings. The upper level boasts Master Suite w/ WIC + laundry & deck
overlooking the back yard. An additional bedroom, bonus room & full bath complete this area. Ground
level has another full size living room w/ wet bar, full bath and utility room. A private fenced in
yard w/ storage shed, 2 off street parking spots, 2 years young HVAC, 2 months young HW heater, 200
amp electrical panel, poured concrete foundation with all gas utilities make this a must
see!!!
Listing Office: RE/MAX 360, Listing Agent: Jason Berroa
View Map

|
|
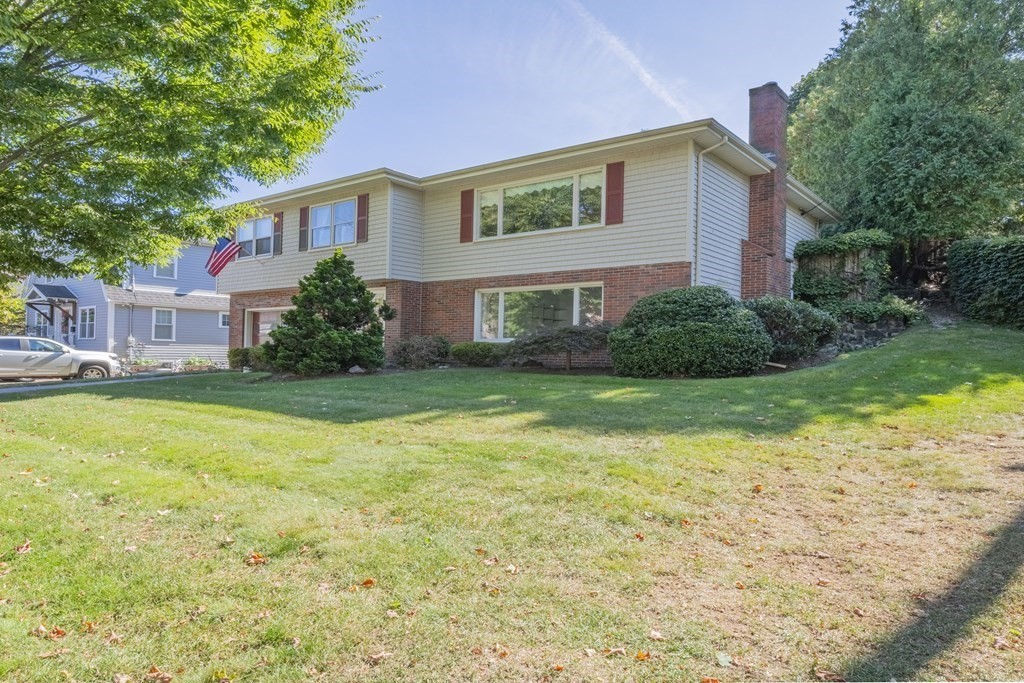
41 photo(s)
|
Marblehead, MA 01945
|
Sold
List Price
$649,900
MLS #
73038569
- Single Family
Sale Price
$625,000
Sale Date
1/10/23
|
| Rooms |
7 |
Full Baths |
1 |
Style |
Split
Entry |
Garage Spaces |
1 |
GLA |
1,301SF |
Basement |
Yes |
| Bedrooms |
3 |
Half Baths |
1 |
Type |
Detached |
Water Front |
No |
Lot Size |
8,701SF |
Fireplaces |
1 |
Location is key in this wonderfully cared for Split Entry in close proximity to the Marblehead Rail
Trail and Preston Beach. Much sought after neighborhood with easy access to Boston and Vinnin
Square, this house would be perfect for a professional home office situation as there is a family
room/1/2 bath in the lower level along with garage, utility and laundry room. The upstairs features
a huge living room, dining room, kitchen and three bedrooms and full bath. Each bedroom has ample
closets. The grounds are beautiful with an awning covered deck, mature plantings providing privacy
and an outdoor shower. Updated gas heat and hot water, some hardwood flooring and one car
garage.
Listing Office: RE/MAX 360, Listing Agent: Gingle-Lerman Realty Group
View Map

|
|
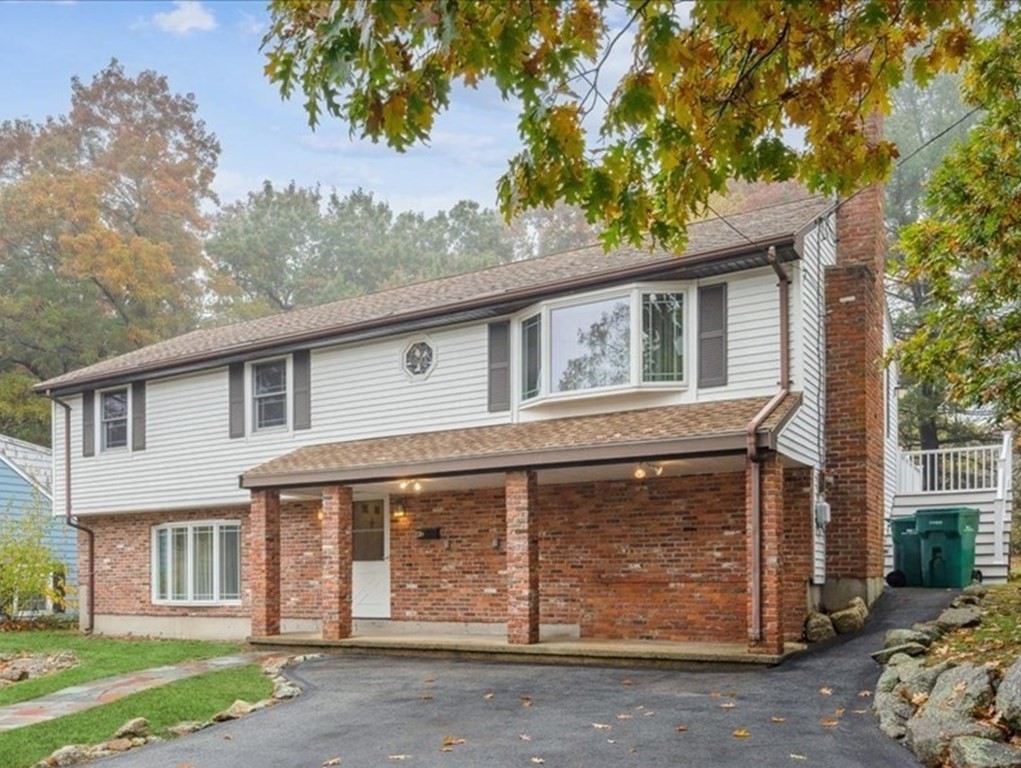
40 photo(s)

|
Lynn, MA 01904
|
Sold
List Price
$550,000
MLS #
73052088
- Single Family
Sale Price
$580,000
Sale Date
1/9/23
|
| Rooms |
7 |
Full Baths |
2 |
Style |
Raised
Ranch |
Garage Spaces |
0 |
GLA |
1,635SF |
Basement |
Yes |
| Bedrooms |
3 |
Half Baths |
0 |
Type |
Detached |
Water Front |
No |
Lot Size |
12,153SF |
Fireplaces |
1 |
Offers in hand. Please submit by Monday 11/28 5pm. Welcome to this beautifully well kept brick front
Raised Ranch located on a dead end, off Lynnfield Street near the Shoemaker School. This well laid
out home has approximately 1050 sq. ft. on the upper level with approximately 600 additionally
finished sq. ft. on the finished lower level. Perfectly situated on a large 12,153 sq. ft. private
lot, you will love the expansive rear composite deck overlooking the natural landscape of the
surrounding woods. The upper level features 3 bedrooms, a large full double vanity bathroom, open
concept natural stone face fireplace living room and dining area. Rear door and slider off your
kitchen and dining room to your oversized composite deck. Lower level has a large family room, full
bathroom, laundry area and plenty of storage. Beautiful shed is included. Gas heating, washer and
dryer to remain as a gift. Come make this the home of your dreams. A do not miss location. Close to
128, Rt. 1, 95.
Listing Office: RE/MAX 360, Listing Agent: DiVirgilio Homes
View Map

|
|
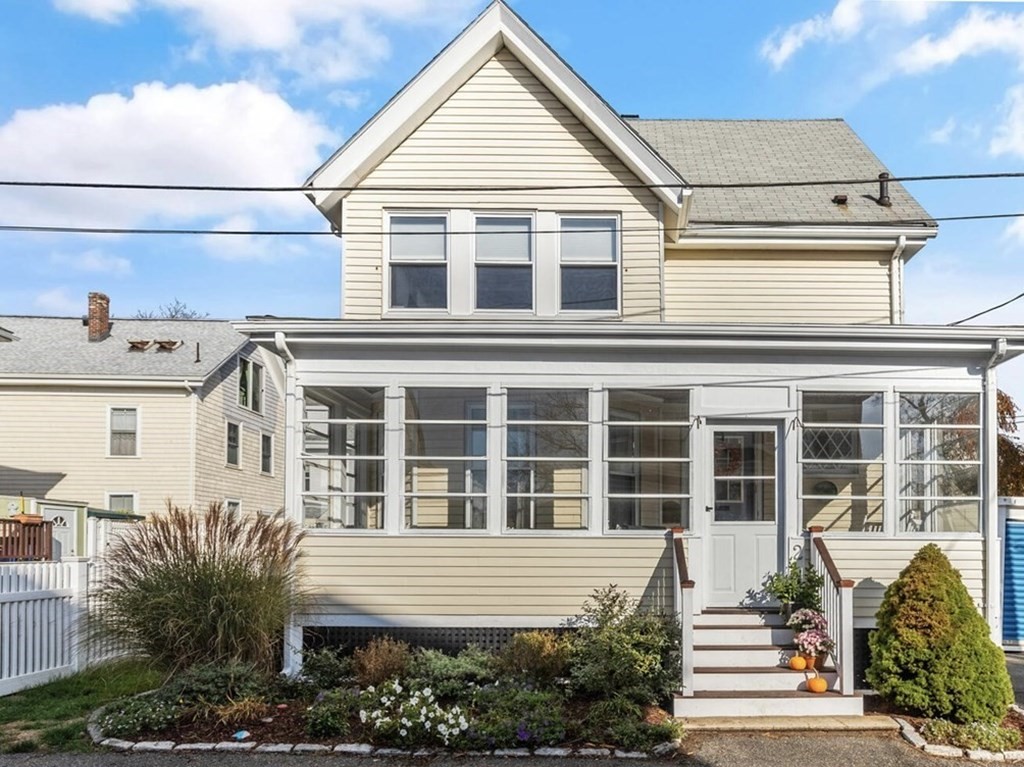
35 photo(s)
|
Swampscott, MA 01907
|
Sold
List Price
$675,000
MLS #
73056513
- Single Family
Sale Price
$680,000
Sale Date
1/9/23
|
| Rooms |
8 |
Full Baths |
2 |
Style |
Colonial |
Garage Spaces |
0 |
GLA |
2,134SF |
Basement |
Yes |
| Bedrooms |
3 |
Half Baths |
0 |
Type |
Detached |
Water Front |
No |
Lot Size |
5,881SF |
Fireplaces |
1 |
Exceptional 3+ bedroom, 2 full bath colonial with tons of character, central to everything
Swampscott has to offer. Enclosed front porch. Large, welcoming foyer. Gleaming hardwood floors
throughout. Formal dining room with gorgeous, decorative fireplace and built-in china cabinet. First
floor family room opens to back deck overlooking lovely fenced-in yard. Walk-up attic has an
additional finished bonus space that could be used for a playroom, office, or guest area. Central
air conditioning. First floor family room could also function as a bedroom with ensuite. Perfect
Swampscott location on charming terrace near MBTA commuter rail. Short stroll to town hall, Lynn
Shore Drive promenade, and many shops and restaurants. Just move in and enjoy! **OPEN HOUSES
Saturday 11/12 and Sunday 11/13 from 1-2:30pm**
Listing Office: RE/MAX 360, Listing Agent: Erin Lamb
View Map

|
|
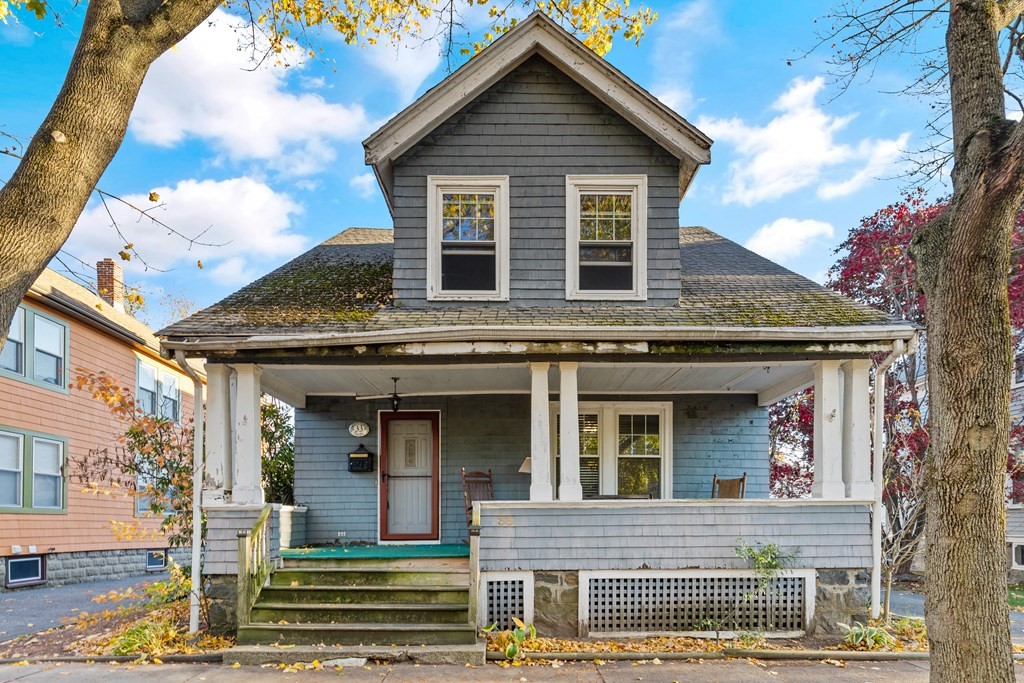
36 photo(s)

|
Lynn, MA 01902-1103
(East Lynn)
|
Sold
List Price
$499,000
MLS #
73056990
- Single Family
Sale Price
$510,000
Sale Date
1/4/23
|
| Rooms |
8 |
Full Baths |
1 |
Style |
Craftsman |
Garage Spaces |
2 |
GLA |
1,605SF |
Basement |
Yes |
| Bedrooms |
3 |
Half Baths |
1 |
Type |
Detached |
Water Front |
No |
Lot Size |
4,991SF |
Fireplaces |
0 |
East Lynn, Circa 1930 Craftsman Style, 1605+- sq ft, (8 rm/3 bdrm/1 1/2 bath) home with huge
basement, nice private rear yard & large 2 car garage. Spacious home has so much to offer including
8x25 front porch & 10x20 rear deck from sliders in fam room (with gas wood stove & radiant heat).
Hardwood floors, lovely period stained glass window, natural wood staircase and newel post, large
living rm with dentil crown molding, oak floors. Dining rm (13x13) with built in hutch, chair rail
and raised panels. Main bedroom with 1/2 bathroom, vaulted ceilings and sky lights. Do you need an
office, 9x12 office attached to Main bedroom. Efficient Newer, Munchkin gas fhw heat and efficient
on demand hot water. Radiant heat in kitchen & family rm. Needs some work and repair, but if you are
looking for a Period Home, 33 Pacific Street will be a delightful surprise. King's Beach is only 1.1
miles away. Open Houses Saturday (11.12.22) & Sunday (11.13.22) 1:00 PM -2:30. Can be seen before
open houses.
Listing Office: RE/MAX 360, Listing Agent: Gary Blattberg
View Map

|
|
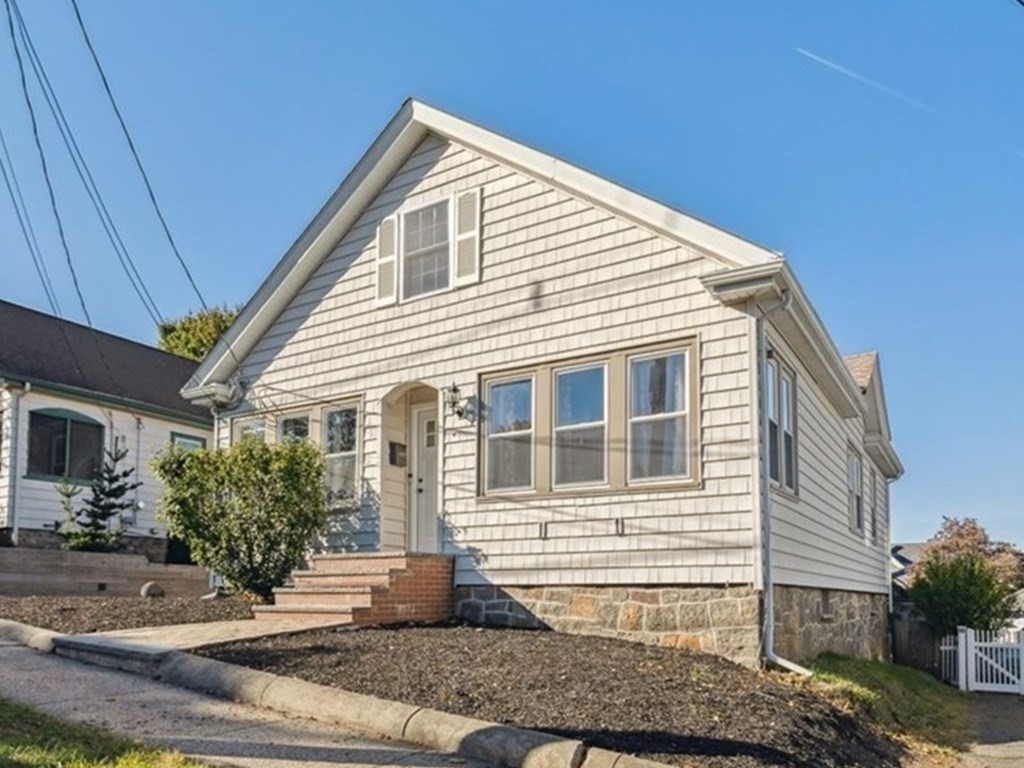
42 photo(s)

|
Peabody, MA 01960
|
Sold
List Price
$525,000
MLS #
73049644
- Single Family
Sale Price
$523,500
Sale Date
12/30/22
|
| Rooms |
7 |
Full Baths |
1 |
Style |
Bungalow |
Garage Spaces |
0 |
GLA |
2,087SF |
Basement |
Yes |
| Bedrooms |
4 |
Half Baths |
0 |
Type |
Detached |
Water Front |
No |
Lot Size |
4,901SF |
Fireplaces |
0 |
Welcome home to 5 Evans Road! Located in highly coveted Gardner Park neighborhood. This 4 bedroom
Bungalow style home provides ample living space and a versatile layout. Upon entering you're greeted
on the main level by sparkling, newly finished hardwood floors and an open floor plan living and
dining room with built in china cabinet, spacious kitchen featuring a wall of windows facing the
backyard oasis and full tiled bath. Head up to the second level where you'll find the master bedroom
suite that encompasses the entire second floor and includes a cozy sitting room. An additional
finished room in the basement is the perfect spot for your home office or playroom. The fenced in
backyard is where you'll enjoy spending time relaxing by the pool and entertaining under the gazebo.
This prime location is minutes to route 128, 114, 1, shopping, Salem commuter rail, Bishop Fenwick
and more.
Listing Office: RE/MAX 360, Listing Agent: DiVirgilio Homes
View Map

|
|
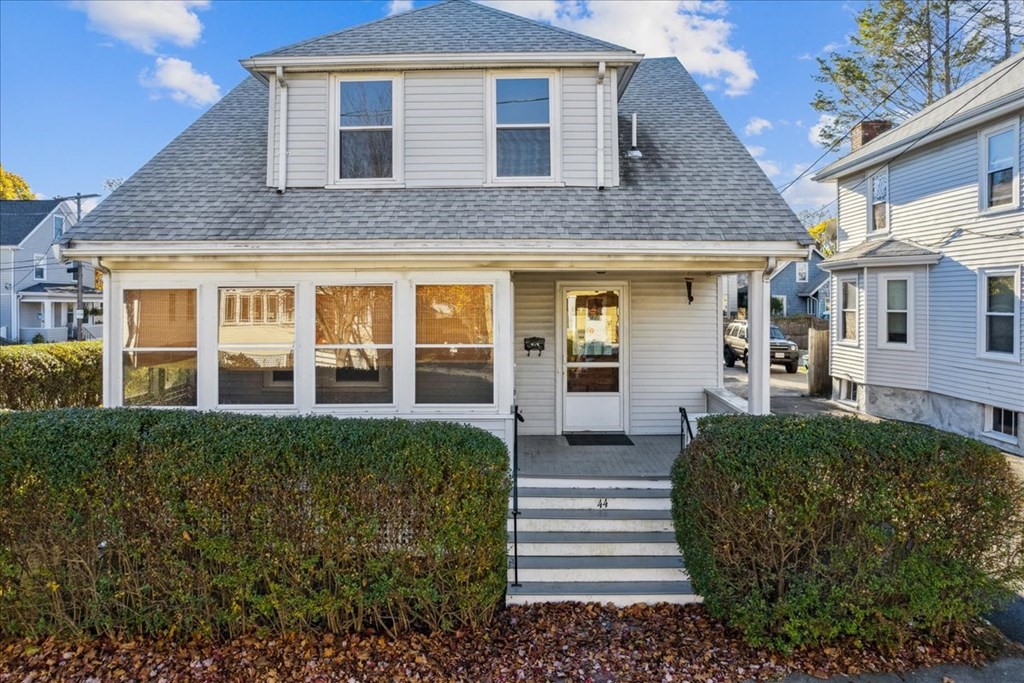
40 photo(s)

|
Lynn, MA 01902
|
Sold
List Price
$469,900
MLS #
73056879
- Single Family
Sale Price
$485,000
Sale Date
12/29/22
|
| Rooms |
6 |
Full Baths |
1 |
Style |
Colonial |
Garage Spaces |
2 |
GLA |
1,261SF |
Basement |
Yes |
| Bedrooms |
3 |
Half Baths |
1 |
Type |
Detached |
Water Front |
No |
Lot Size |
5,009SF |
Fireplaces |
0 |
Welcome Home to 44 East Park Ave. This charming home located along the Swampscott line has over 1200
sq. ft. of well cared for living space. Perfectly situated on a 5,009 sq. ft. beautifully landscaped
corner lot. Enter this home passing the 3 season porch & a front sitting porch, perfect for relaxing
days & evenings. Through the front door you are welcomed by a beautiful foyer into the living room,
which flows into the spacious dining room with custom built in cabinet, an eat-in kitchen w/ gas
cooking & pantry area and a half bath complete this floor. Elegant staircase leads you to the second
level, complete w/ 3 large bedrooms & a full bath; the master has 2 spacious closets, 1 a walk-in.
High ceilings, beautiful natural woodwork, hardwood throughout, oil heating, freshly painted, newer
electrical, roof, and more! Off street parking for 2 plus; a large 2 car garage; large private yard;
walk to major transportation lines. Do not miss this home. Offers due Monday 11/14 12noon
Listing Office: RE/MAX 360, Listing Agent: DiVirgilio Homes
View Map

|
|
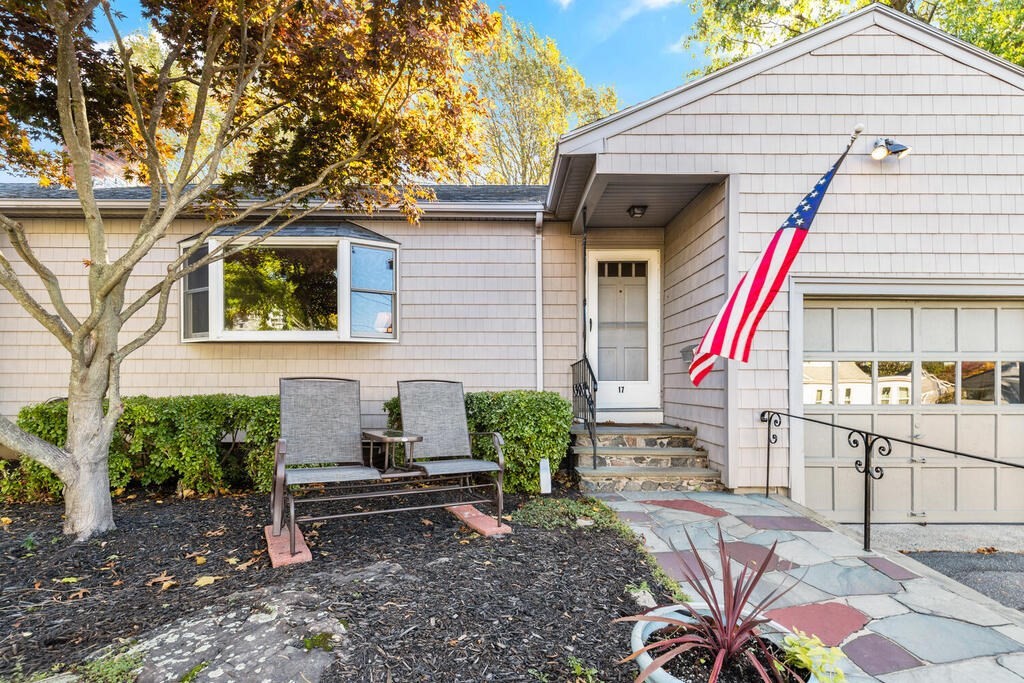
30 photo(s)

|
Swampscott, MA 01907
|
Sold
List Price
$625,000
MLS #
73050773
- Single Family
Sale Price
$625,000
Sale Date
12/29/22
|
| Rooms |
5 |
Full Baths |
1 |
Style |
Ranch |
Garage Spaces |
1 |
GLA |
1,218SF |
Basement |
Yes |
| Bedrooms |
2 |
Half Baths |
0 |
Type |
Detached |
Water Front |
No |
Lot Size |
10,019SF |
Fireplaces |
2 |
This charming and well maintained 2 bedroom ranch on a manicured landscaped lot is manageable and
offers one level living with a surprising spacious feel of a larger home. The oversized living room
has a fireplace & bay window, the kitchen/dining area provides space for entertaining while being
able to access sliders to the oversized deck overlooking the private/beautiful yard. The master
bedroom has a double closet, a second bedroom, tile bathroom with convenient washer/dryer complete
the 1st floor. The enclosed porch is a bonus space with easy access to the attached garage. The
wide open lower level with fireplace offers potential to add more living space. This well cared for
house has hardwood floors throughout, carefree vinyl shingle exterior, updated windows/doors, 2013
gas heat, 2018 hot water heater & 2005 roof. Located in an attractive residential neighborhood.
Minutes from Vinnin square and the train.
Listing Office: RE/MAX 360, Listing Agent: Amanda Brawley
View Map

|
|
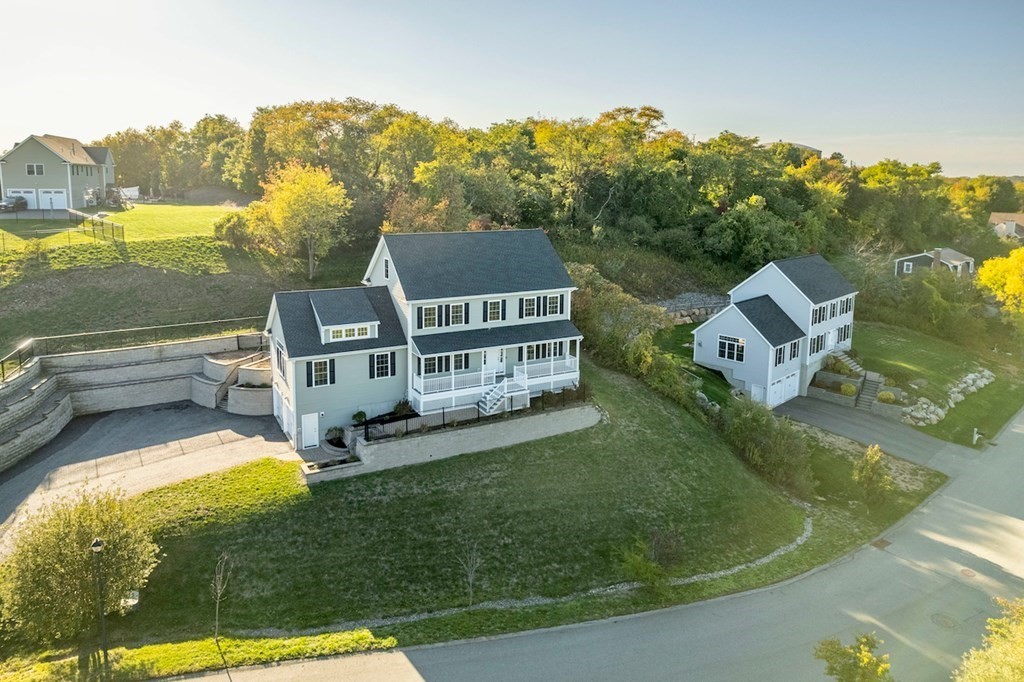
42 photo(s)

|
Danvers, MA 01923
|
Sold
List Price
$949,000
MLS #
73047419
- Single Family
Sale Price
$975,000
Sale Date
12/29/22
|
| Rooms |
9 |
Full Baths |
2 |
Style |
Colonial |
Garage Spaces |
2 |
GLA |
2,816SF |
Basement |
Yes |
| Bedrooms |
4 |
Half Baths |
1 |
Type |
Detached |
Water Front |
No |
Lot Size |
20,201SF |
Fireplaces |
1 |
Stunning, 4 years-young Colonial w/ Contemporary flair, quality construction, state-of-the art
systems in a quiet neighborhood of similar, newer homes situated on hillside facing wooded,
conservation area Featuring 4 bedrooms, 2.5 baths; foyer leading to home office with French doors
and granite/stainless steel kitchen with large granite island, top-of-line appliances w gas
stove/oven and separate electric oven, custom cabinetry, refrigerator, microwave plus breakfast
eating area with sliders to patio and backyard; pantries leading to laundry room & half bath.
Kitchen faces very dramatic, cathedral ceiling Great Room w high ceiling & windows, quartz-faced gas
fireplace. Dining room with crown and detailed moldings is open to Great Room and kitchen. Upstairs,
Main Suite, 2 full baths double vanity sinks, tubs & showers and 3 more bedrooms; walk up,
unfinished third floor. Large, unfinished basement leads to two car garage. Video:
https://youtu.be/GrcIv6oUFB4
Listing Office: RE/MAX 360, Listing Agent: Kathleen Sullivan
View Map

|
|
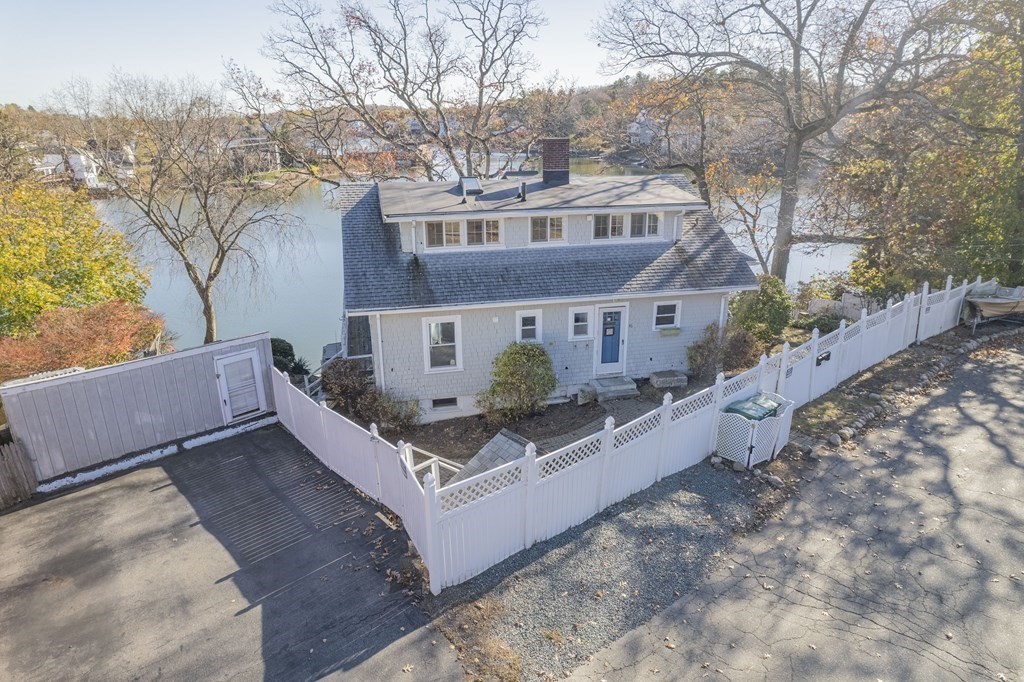
40 photo(s)
|
Lynn, MA 01904
(Lynn Woods)
|
Sold
List Price
$485,000
MLS #
73059036
- Single Family
Sale Price
$485,000
Sale Date
12/28/22
|
| Rooms |
10 |
Full Baths |
4 |
Style |
Cape |
Garage Spaces |
0 |
GLA |
2,664SF |
Basement |
Yes |
| Bedrooms |
3 |
Half Baths |
1 |
Type |
Detached |
Water Front |
Yes |
Lot Size |
7,430SF |
Fireplaces |
1 |
Waterfront Home and property on Sluice Pond, off Lynnfield Street, near Lynn Woods Reservation and
Gannon Municipal Golf Course, features 3 bedrooms, 4.5 baths, expansive living/dining room with
fireplace & deck with outstanding pond views, sunsets and direct water access. Also on the first
floor are the kitchen, half bath, laundry room, full bath, home office and sunroom w side entrance.
Second floor has 3 bedrooms and 2 full baths (see floor plans). Lower level is finished, walk-out
basement/family room with full bath, wet bar, additional rooms and storage plus separate entrances
and deck. Outside, large detached storage/studio structure and a separate shed. House and property
have deferred maintenance, require renovation, appliances removed (except dishwasher). Estate sale
being Sold "as is" and "as shown".
Listing Office: RE/MAX 360, Listing Agent: Kathleen Sullivan
View Map

|
|
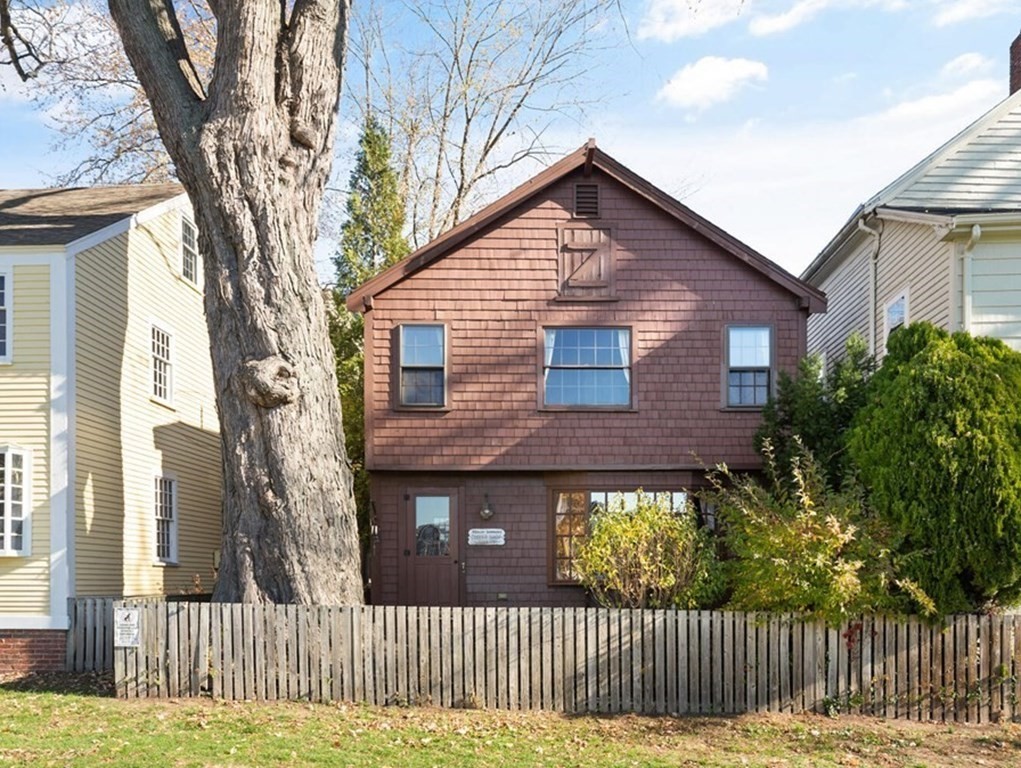
40 photo(s)
|
Salem, MA 01970
|
Sold
List Price
$499,000
MLS #
73057297
- Single Family
Sale Price
$539,000
Sale Date
12/27/22
|
| Rooms |
4 |
Full Baths |
2 |
Style |
Antique |
Garage Spaces |
0 |
GLA |
1,165SF |
Basement |
Yes |
| Bedrooms |
1 |
Half Baths |
0 |
Type |
Detached |
Water Front |
No |
Lot Size |
1,059SF |
Fireplaces |
0 |
Imagine owning this historic gem overlooking Salem's Friendship, Custom House, and Pickering Wharf!
Once a 1701 cooper shop and warehouse on a nearby wharf, it is thought to have been moved to where
it currently resides in 1870. Downstairs has open kitchen/dining/living area with full bath.
Upstairs has one bedroom, walk-in closet, one full bath plus a bonus room. Original rustic charm and
antique touches throughout. Wide pine floors. Full basement. Two resident parking stickers for
on-street parking. Zoning is B1 - Business Neighborhood so may be other use possibilities. Property
in the Derby St. Historic District. **OPEN SATURDAY 13TH AND SUNDAY 14TH 10:30am-12noon**
Listing Office: RE/MAX 360, Listing Agent: Erin Lamb
View Map

|
|
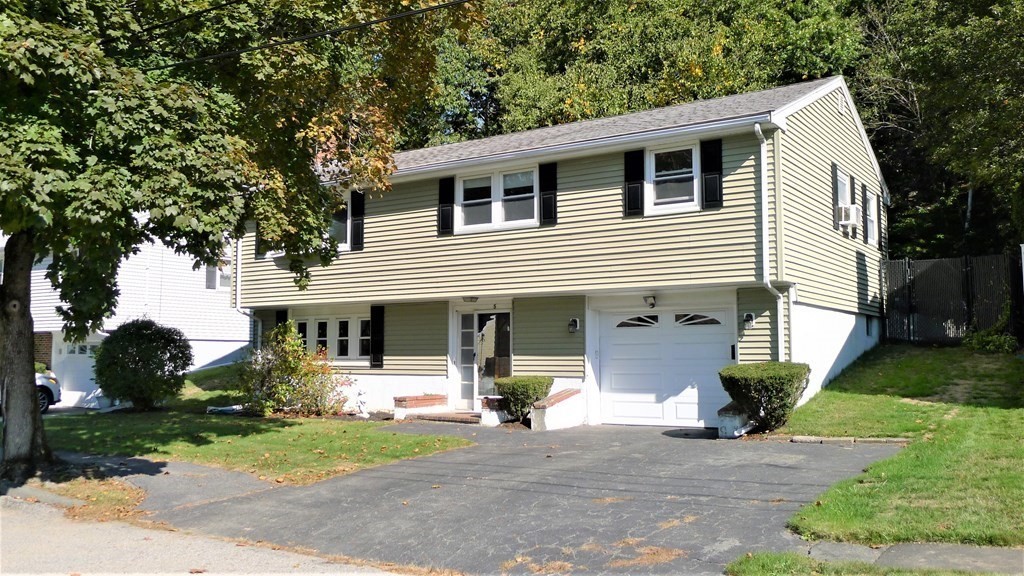
37 photo(s)
|
Peabody, MA 01960
|
Sold
List Price
$569,000
MLS #
73046220
- Single Family
Sale Price
$527,000
Sale Date
12/27/22
|
| Rooms |
8 |
Full Baths |
1 |
Style |
Raised
Ranch |
Garage Spaces |
1 |
GLA |
1,792SF |
Basement |
Yes |
| Bedrooms |
3 |
Half Baths |
1 |
Type |
Detached |
Water Front |
No |
Lot Size |
6,000SF |
Fireplaces |
1 |
A little TLC will go a long way! This home sits on a 6,000 sq ft, wooded house lot. 2' upper-level
overhang gives living room and bedrooms extra depth. Full, finished ground level has family room
with pellet stove, 1-car garage access and half bath as well as extra living space and storage. Oak
cabinet, eat in kitchen has ceramic tile backsplash and recessed lighting as well as stainless steel
appliances. Cozy first floor den has attractive wooden, cathedral beamed ceiling. Private, fenced in
back yard. Dead end street. Close to major highway.
Listing Office: RE/MAX 360, Listing Agent: Luciano Leone Team
View Map

|
|
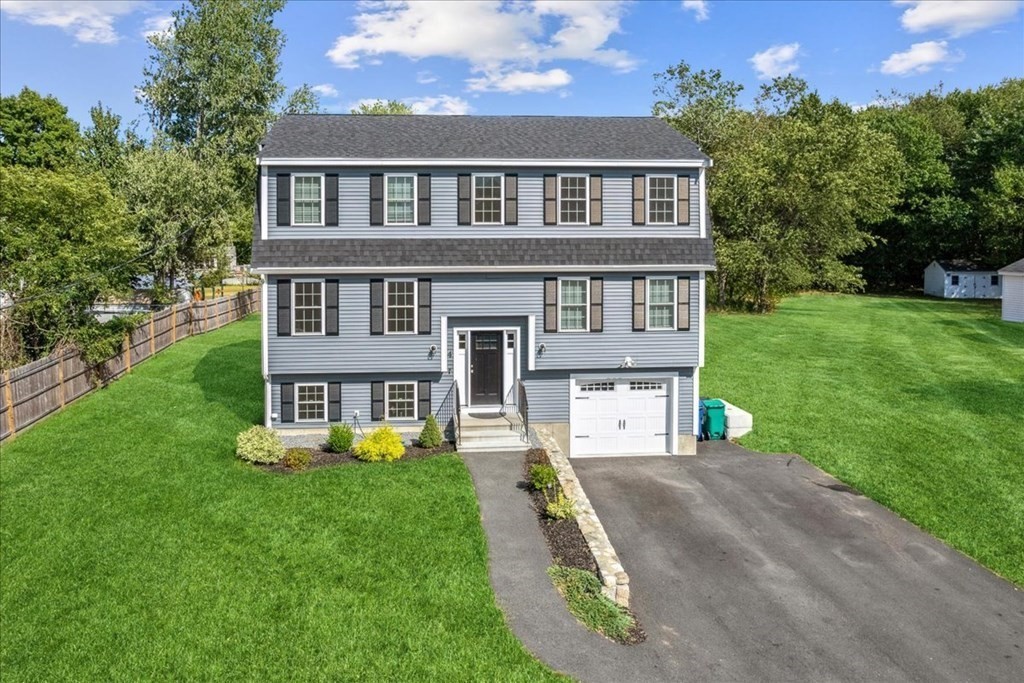
25 photo(s)

|
Billerica, MA 01862
|
Sold
List Price
$749,999
MLS #
73033359
- Single Family
Sale Price
$735,000
Sale Date
12/23/22
|
| Rooms |
6 |
Full Baths |
2 |
Style |
Colonial |
Garage Spaces |
1 |
GLA |
2,200SF |
Basement |
Yes |
| Bedrooms |
3 |
Half Baths |
1 |
Type |
Attached |
Water Front |
No |
Lot Size |
2.42A |
Fireplaces |
0 |
Welcome to your new home! This beautiful home was constructed in 2020 and is located in a cul-de-sac
neighborhood. The home sits on an incredible 2.4 acres of land. Plenty of space in the home,
including 3 bedrooms and 2.5 bathrooms. There is ample closet space, modern white kitchen, and a
deck. Great location for commuters. Convenient to I-495 and Route 3. Minutes away from North
Billerica Commuter Rail. Join us for an open house this Sunday the 18th from 10:30-12pm.
Listing Office: RE/MAX 360, Listing Agent: Danny Khun
View Map

|
|
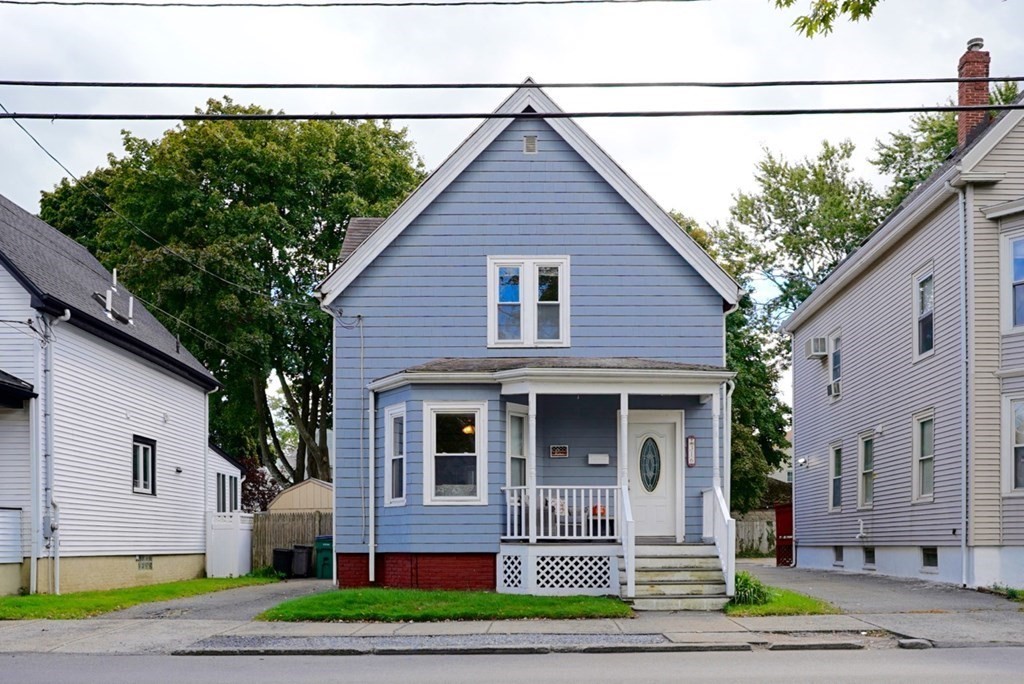
21 photo(s)
|
Lynn, MA 01904
(Wyoma)
|
Sold
List Price
$445,000
MLS #
73042155
- Single Family
Sale Price
$440,000
Sale Date
12/22/22
|
| Rooms |
6 |
Full Baths |
1 |
Style |
Colonial |
Garage Spaces |
0 |
GLA |
1,154SF |
Basement |
Yes |
| Bedrooms |
3 |
Half Baths |
0 |
Type |
Detached |
Water Front |
No |
Lot Size |
4,055SF |
Fireplaces |
0 |
PRICE REDUCTION. Welcome to 316 Euclid Ave in Lynn! This charming 3 bedroom, 1 bathroom home is
ready for you to move in and start making memories! The first floor consists of the living room,
dining room, and eat-in kitchen, as well as the updated full bathroom. All three of the generously
sized bedrooms are located on the second level of the home. A large, fenced-in backyard with
composite deck and fire pit area are the perfect place to host gatherings with family and friends.
With a little TLC this home will be ready for your family to make memories for years to
come!
Listing Office: RE/MAX 360, Listing Agent: Timothy Borders
View Map

|
|
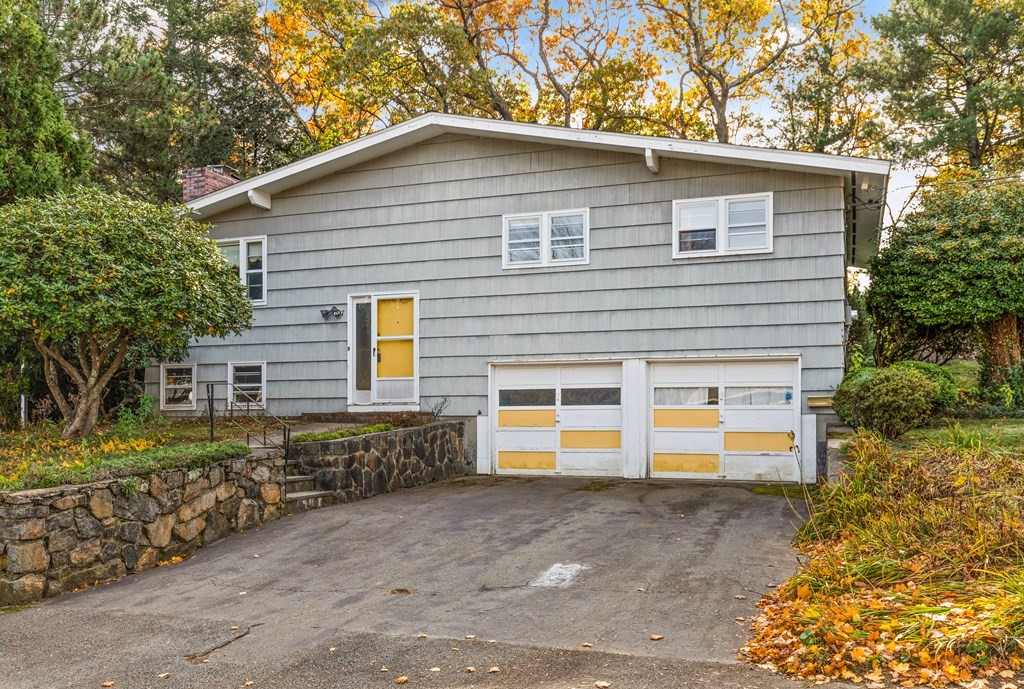
37 photo(s)

|
Peabody, MA 01960
(West Peabody)
|
Sold
List Price
$489,000
MLS #
73061541
- Single Family
Sale Price
$565,000
Sale Date
12/22/22
|
| Rooms |
7 |
Full Baths |
1 |
Style |
Split
Entry |
Garage Spaces |
2 |
GLA |
1,380SF |
Basement |
Yes |
| Bedrooms |
3 |
Half Baths |
1 |
Type |
Detached |
Water Front |
No |
Lot Size |
17,829SF |
Fireplaces |
1 |
Estate Sale. License to Sell is NOT REQUIRED. Potential with a Capital 'P" in the Burke School
District in wonderful West Peabody. Affordable Split Entry home, approximately 1380 +- sq ft of
living area. Property needs updating but it is habitable. 7 rms (including 11x14 finished family rm,
office or 4th bdrm)/3 bedrooms & 1 1/2 bathrooms. Open concept living rm w vaulted ceiling &
fireplace. Dining rm with sliders to 12x14 covered deck. Main bdrm with private 1/2 bath. Hardwood
floors. Unheated, 11x25 work shop in lower level could be finished for extra living area. Newer, Gas
fired Burnham boiler. 2 car, attached garage,Large 17829 sq ft lot. Estate Sale. Home inspection for
informational purposes. Property being sold in as is condition. Great for a handy person to live in
& make improvements over time. Exceptional location. Open House Sunday/12.4.2022/1 PM-2:30 PM. Can
be seen before/after open house. Offers due Monday (12.5.22) by 5 PM. Seller response by 12 PM on
Tuesday (12.6.22)
Listing Office: RE/MAX 360, Listing Agent: Gary Blattberg
View Map

|
|
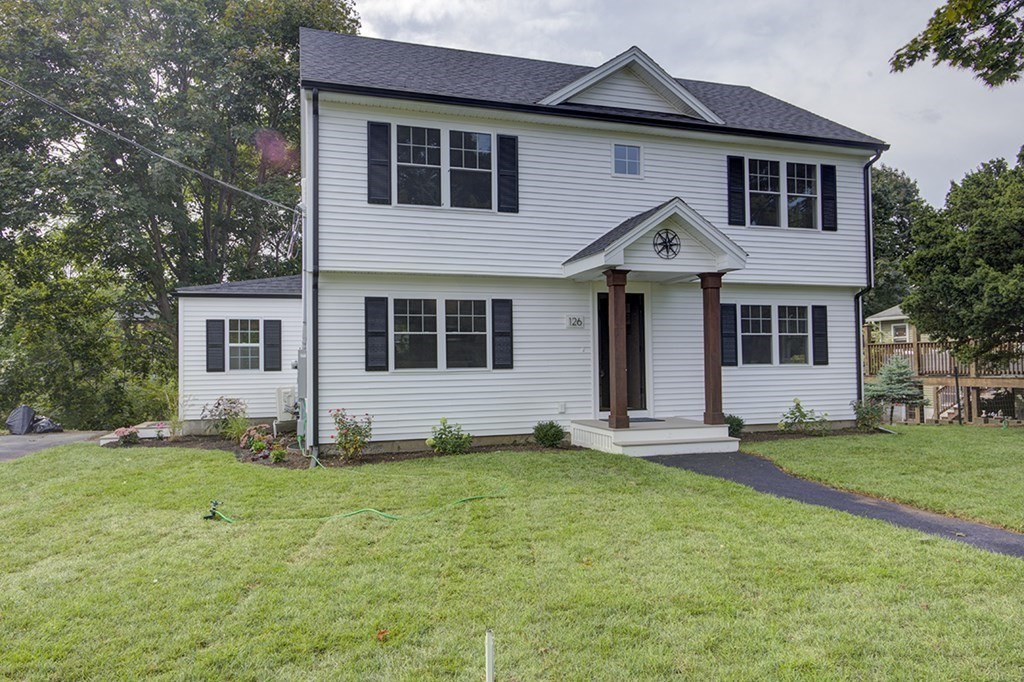
31 photo(s)

|
Danvers, MA 01923-2626
|
Sold
List Price
$699,900
MLS #
73042422
- Single Family
Sale Price
$675,000
Sale Date
12/22/22
|
| Rooms |
6 |
Full Baths |
2 |
Style |
Colonial |
Garage Spaces |
0 |
GLA |
1,610SF |
Basement |
Yes |
| Bedrooms |
3 |
Half Baths |
1 |
Type |
Detached |
Water Front |
No |
Lot Size |
18,144SF |
Fireplaces |
0 |
Nothing to do but move in! This beautiful 3 bedroom and 2.5 bath home with large level lot just went
under a full renovation. The open concept kitchen & dining area is perfect for entertaining with
both pendant & recessed lighting, quartz countertops, spacious island, under cabinet lighting &
stainless steel appliances. Oak hardwood floors throughout the first level compliment the front to
back living room nicely. All new Harvey Classic windows allow for natural light to beam in. A
tasteful half bath & mudroom with pantry cabinets complete this level. On the second level you will
find a generous main suite, plus two additional bedrooms and a full bath. The full attic and
basement provides plenty of room for storage. Other features include ALL NEW electrical service,
plumbing system, insulation, hot water heater, HVAC, new sod and so much more. Don't miss your
opportunity. This home is a MUST SEE!
Listing Office: RE/MAX 360, Listing Agent: Christine Manley
View Map

|
|
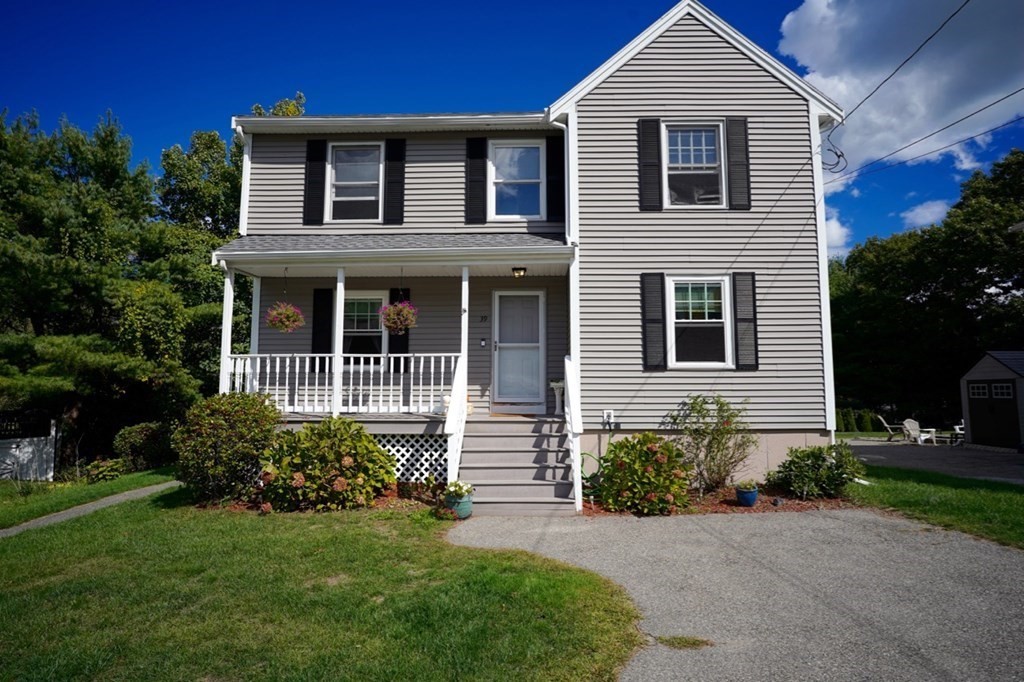
35 photo(s)

|
Lynn, MA 01904
|
Sold
List Price
$570,000
MLS #
73042178
- Single Family
Sale Price
$590,000
Sale Date
12/21/22
|
| Rooms |
6 |
Full Baths |
2 |
Style |
Colonial |
Garage Spaces |
0 |
GLA |
2,273SF |
Basement |
Yes |
| Bedrooms |
3 |
Half Baths |
0 |
Type |
Detached |
Water Front |
No |
Lot Size |
10,031SF |
Fireplaces |
1 |
Welcome Home! Stunning 3 bed, 2 bath Colonial located on a cul-de-sac in the highly desirable Ward 1
off upper Lynnfield Street. This spacious open floor plan is one do you not want to miss! The main
level boasts a large dining room and living room with a newer sliding glass door that leads to the
deck, perfect for entertaining! Don't miss the beautiful kitchen with newer black stainless-steel
appliances. Upstairs you will find 3 large bedrooms including a large front to back primary bedroom
with beautifully vaulted ceiling and a large walk-in closet. The outdoor space includes a fenced in
yard with a deck and a front porch perfect for relaxing! This home has been well maintained and
includes many upgrades such as a brand new roof and heating system updates as well as brand new
luxury vinyl flooring and upgraded windows. Close proximity to major highways including Route 1, 95
and 128. OPEN HOUSE: Sat 11/19 @ 11:30AM-1PM & Sun 11/20 @ 11AM-12:30PM
Listing Office: RE/MAX 360, Listing Agent: Danielle Cheever
View Map

|
|
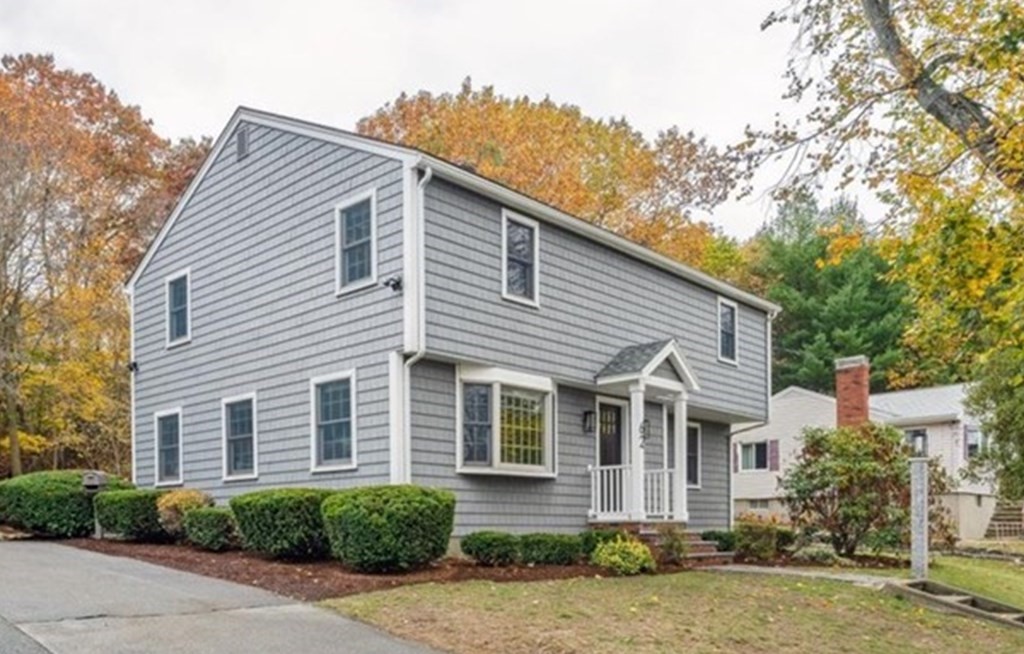
42 photo(s)

|
Lynn, MA 01904
|
Sold
List Price
$849,900
MLS #
73054646
- Single Family
Sale Price
$850,000
Sale Date
12/21/22
|
| Rooms |
7 |
Full Baths |
3 |
Style |
Colonial |
Garage Spaces |
0 |
GLA |
2,700SF |
Basement |
Yes |
| Bedrooms |
4 |
Half Baths |
0 |
Type |
Detached |
Water Front |
No |
Lot Size |
10,018SF |
Fireplaces |
1 |
One of a kind exquisite home located just steps to Lynnfield off Lynnfield Street. This custom turn
key home has been renovated inside out. This home has the features you've been dreaming of. Stunning
kitchen with long island, chef sink, inset microwave, Samsung appliances including double oven,
technology refrigerator and large storage pantry with pull out draws. Spectacular living space with
open concept and gas pro-flame fireplace. Separate living room behind kitchen separated by pocket
door. Designer touches throughout you will be stunned by the gorgeous bathrooms, seamless toilets,
tiled showers, double sinks and free standing seamless bathtubs. White wash flooring with matte
finish flooring, reverse blinds and tons of recess lighting throughout. Spacious primary suit with
large walk in closet and primary bath featuring American Standard faucets and UPC seamless tub with
separate tiles shower. Beautiful light filled rooms throughout. Washer and dryer pre installed. and
much more.
Listing Office: RE/MAX 360, Listing Agent: DiVirgilio Homes
View Map

|
|
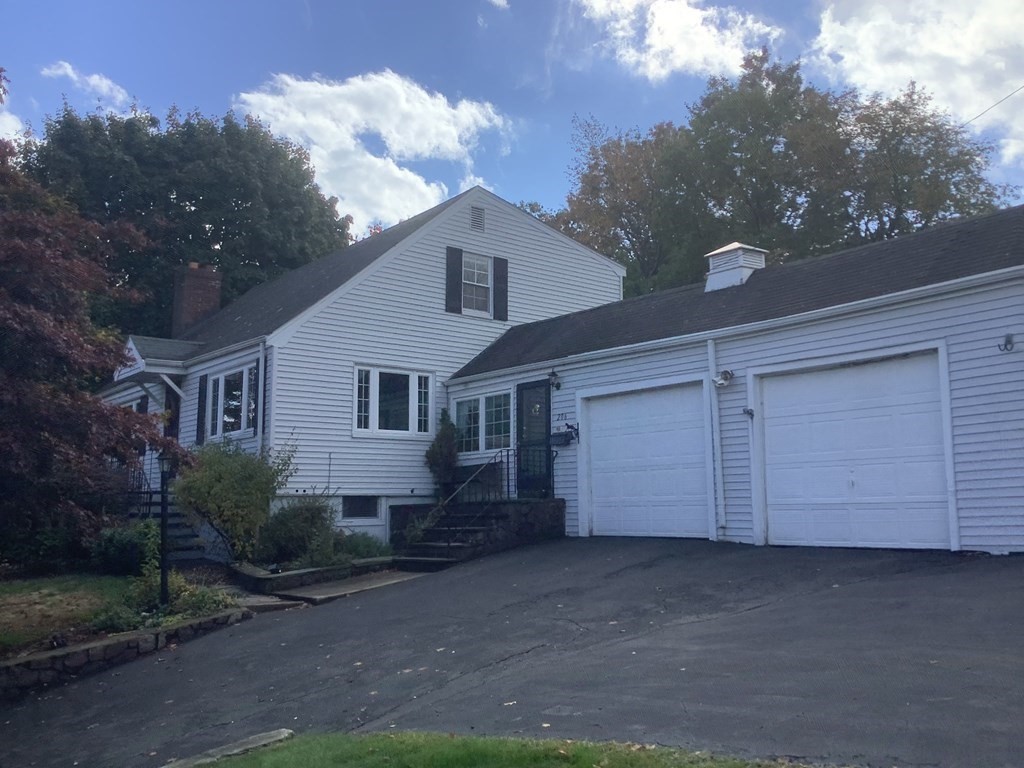
38 photo(s)
|
Revere, MA 02151
|
Sold
List Price
$699,000
MLS #
73049477
- Single Family
Sale Price
$640,000
Sale Date
12/21/22
|
| Rooms |
9 |
Full Baths |
2 |
Style |
Cape |
Garage Spaces |
2 |
GLA |
2,691SF |
Basement |
Yes |
| Bedrooms |
4 |
Half Baths |
1 |
Type |
Detached |
Water Front |
No |
Lot Size |
11,822SF |
Fireplaces |
1 |
Family owned for many years is this full dormer expanded cape with room for everyone. Large kitchen
with granite counters and maple cabinets. Step down to family room with gas fireplace and sliders to
beautiful back yard. Large living room with fireplace, formal dining room and convenient first floor
bedroom and half bath complete the first level. Second floor consists of two bedrooms and full
tiled bath. Lower level is perfect for extended family with bedroom, living room, second kitchen and
laundry rooms. Resort style back yard with gated in-ground Gunite pool, large patio area great for
entertaining. Updated Weil McLain gas furnace, two car attached garage with driveway for four more
cars. Beautiful corner lot, minutes to Logan International Airport, Rte 60 and 16 and minutes to
Revere Beach. OPEN HOUSE SUNDAY OCTOBER 23RD FROM 11-1 PM
Listing Office: RE/MAX 360, Listing Agent: Bob Trodden
View Map

|
|
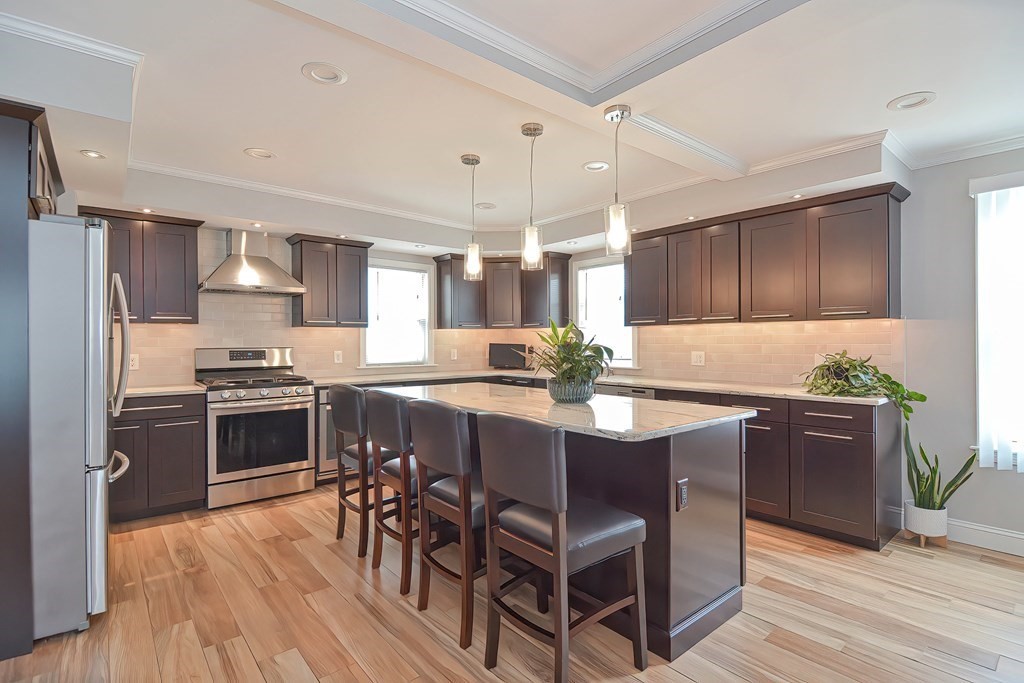
42 photo(s)
|
Peabody, MA 01960
|
Sold
List Price
$569,000
MLS #
73044046
- Single Family
Sale Price
$580,000
Sale Date
12/20/22
|
| Rooms |
7 |
Full Baths |
2 |
Style |
Colonial |
Garage Spaces |
0 |
GLA |
1,660SF |
Basement |
Yes |
| Bedrooms |
3 |
Half Baths |
1 |
Type |
Detached |
Water Front |
No |
Lot Size |
3,800SF |
Fireplaces |
0 |
Buyer failed financing. DON'T JUDGE THIS BOOK BY ITS COVER! Dream kitchen at its finest has modern
ceramic tile floor, fashionable cabinetry, granite countertops, wall oven, much wanted multi burner
gas stove, & recessed lighting plus a 7' center island has wine cooler & cabinetry & bar stools.
Convenient, modern 1/2 bath directly off kitchen. Oversized living room screams light as the many
large, picture windows bring the outdoors in. Formal dining room has beautiful bay window. Lower
level offers extended family living potential with its separate entrance, 3/4 bath and additional
rooms. Vinyl fenced, modest house lot with a 20x18 cement patio keeps maintenance low. 4 Car parking
in driveway. Under 4 miles to Salem Willows Park. Approximately 2 miles to Salem commuter rail
station. Approximately 3 Miles to Route 128 exit. 0.2 Miles to elementary school.
Listing Office: RE/MAX 360, Listing Agent: Luciano Leone Team
View Map

|
|
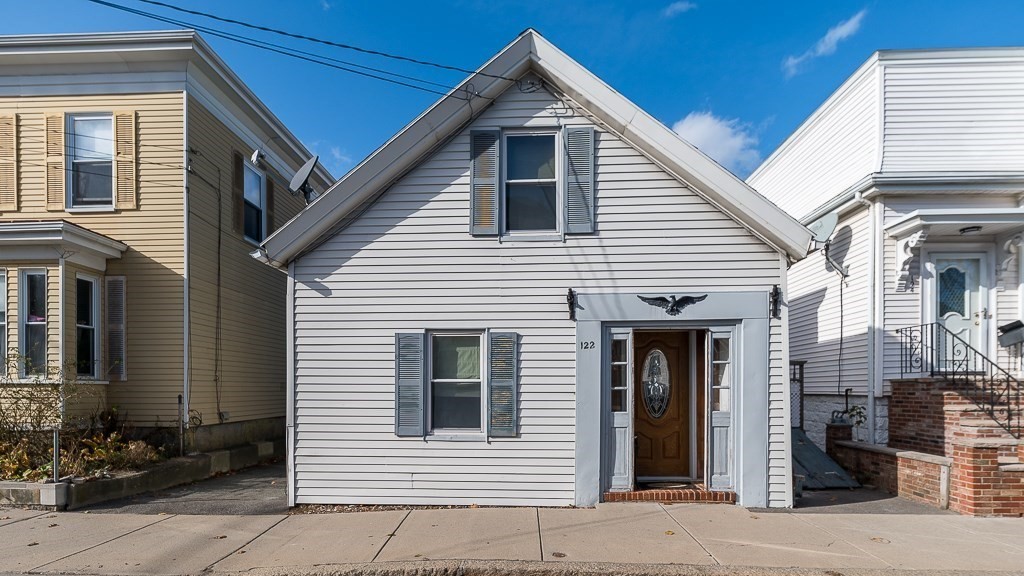
20 photo(s)
|
Gloucester, MA 01930
|
Sold
List Price
$299,000
MLS #
73057211
- Single Family
Sale Price
$310,000
Sale Date
12/20/22
|
| Rooms |
5 |
Full Baths |
1 |
Style |
Other (See
Remarks) |
Garage Spaces |
0 |
GLA |
720SF |
Basement |
Yes |
| Bedrooms |
1 |
Half Baths |
0 |
Type |
Detached |
Water Front |
No |
Lot Size |
3,250SF |
Fireplaces |
0 |
NEW TO THE MARKET! - A charming 1 BR, 1 BA, plus bonus room home in downtown Gloucester with loads
of potential just waiting for its next owners to come and make it their own. Walk in through your
front door entryway into a living room area then head into your dining and kitchen area equipped
with a breakfast bar. On the second level, you will find a bedroom and a second room which could be
used as an additional bedroom or office, plus bath with a walk-in shower. Outdoors you have an
endearing backyard with loads of potential for an outdoor vegetable and herb garden or patio dining
area. You will also find a shed for your additional storage needs. Off-street parking included. This
home is centrally located, close to downtown, and within walking distance of restaurants and shops
that Gloucester is known for. Plus, you are a short walk to the Gloucester Train station and have
easy access to Route 128.
Listing Office: RE/MAX 360, Listing Agent: Ron Goulart & Jennifer Anderson
View Map

|
|
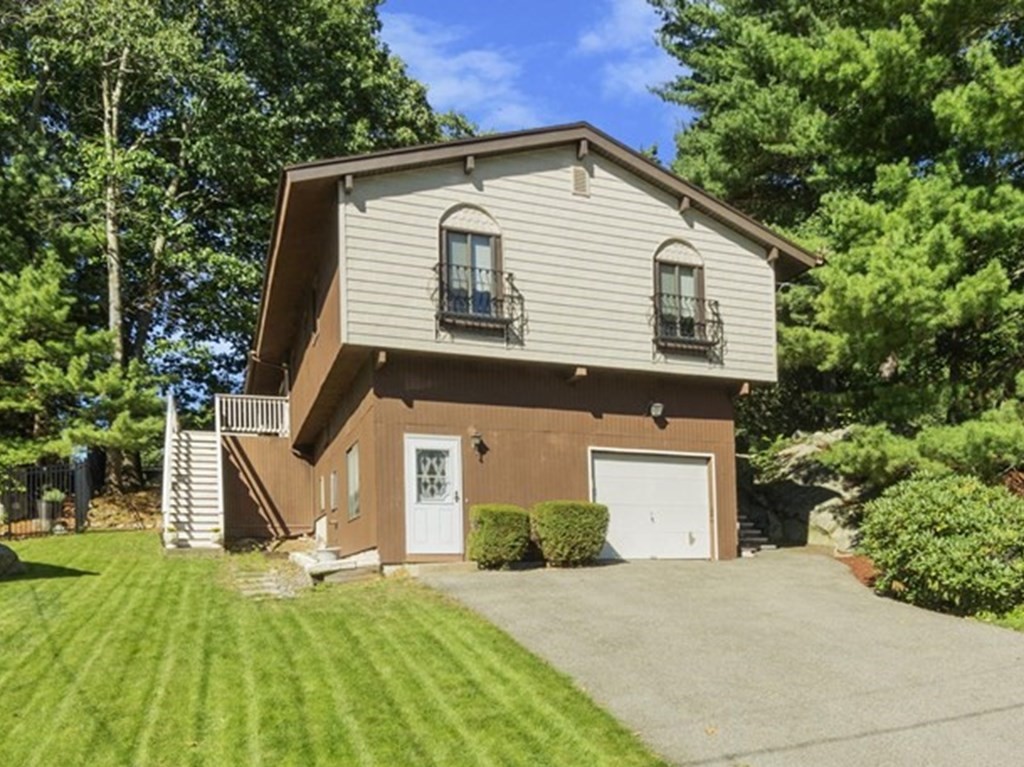
40 photo(s)
|
Wakefield, MA 01880
(Greenwood)
|
Sold
List Price
$680,000
MLS #
73033112
- Single Family
Sale Price
$670,000
Sale Date
12/16/22
|
| Rooms |
10 |
Full Baths |
3 |
Style |
Raised
Ranch |
Garage Spaces |
1 |
GLA |
2,145SF |
Basement |
Yes |
| Bedrooms |
3 |
Half Baths |
1 |
Type |
Detached |
Water Front |
No |
Lot Size |
14,636SF |
Fireplaces |
1 |
Upon entry, you will notice a gracious foyer leading to the main level, boasting immaculate hardwood
flooring, soaring ceilings, with plenty of windows allowing for the natural light to illuminate the
entire open floor plan. The dining room slider leads you to an exterior porch, offering lovely views
& sun exposure, perfect for that morning coffee. This main level also has 3 large bedrooms, tons of
closet space, 1 full bath & 1 half bath. Back down the foyer stairs, you will come to the family
room with another 3/4 bath and the garage directly off of this room. Through the garage, you will
come to additional finished living area, consisting of a sitting room, full bath, bonus room &
kitchenette. Perfect set up for a "work from home" area! Commuter friendly location, central air &
so much more. Don't miss out!
Listing Office: RE/MAX 360, Listing Agent: Angela Hirtle
View Map

|
|
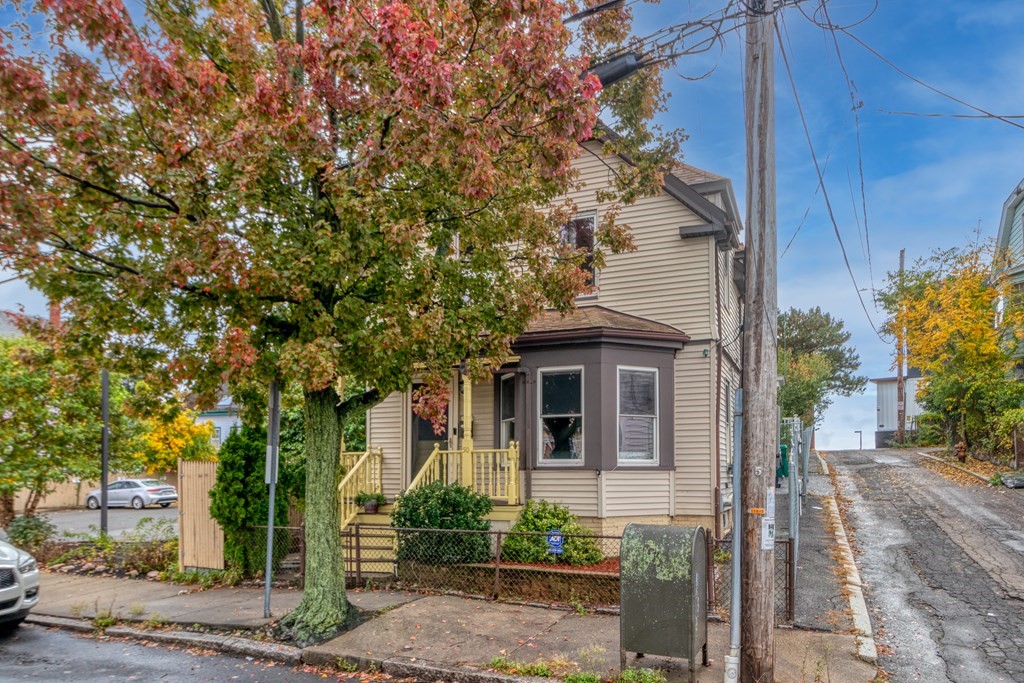
39 photo(s)

|
Lynn, MA 01902-4663
(Diamond District)
|
Sold
List Price
$435,900
MLS #
73049682
- Single Family
Sale Price
$451,000
Sale Date
12/14/22
|
| Rooms |
6 |
Full Baths |
2 |
Style |
Colonial |
Garage Spaces |
0 |
GLA |
1,296SF |
Basement |
Yes |
| Bedrooms |
3 |
Half Baths |
1 |
Type |
Detached |
Water Front |
No |
Lot Size |
1,710SF |
Fireplaces |
1 |
Nothing to do but to move in. This home was totally renovated in 2010 to include new plumbing
extended all the way to the city's main sewage. Custom designed kitchen with island and
hard/resilient silestone quartz countertops, tiled ceiling, SS appliances. VCT and pine wood
flooring, crown molding gas fireplace.Finished basement has 1/2 bath and work area. Den is currently
being used as an office. Outdoor patio, garden and BBQ area. Walk up attic with storage space.
Current owners have updated it by adding VCT flooring and water tank (2022 , full house humidifier,
regularly maintenance of the Heating system and grounds keeping with preventive pest control
inspections (recent pest inspection report, as well as the radon test report(dated 2016) are
available. Walking distance to commuter rail, beaches, restaurants, shops, museum, 4.6 miles to
Wonderland MBTA, 9.2 miles to Logan International Airport. OFFERS DUE ON TUESDAY, OCTOBER 25TH AT
2:00 PM
Listing Office: RE/MAX 360, Listing Agent: Lizete Alcalai-Nichols
View Map

|
|
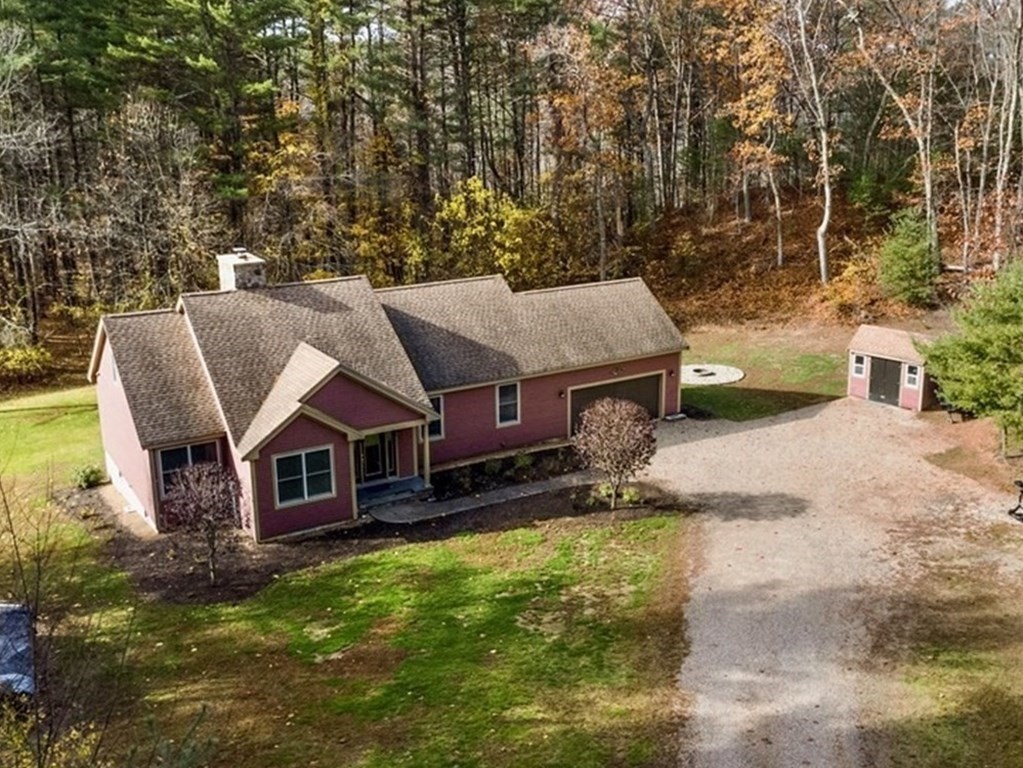
35 photo(s)
|
Ipswich, MA 01938
|
Sold
List Price
$719,000
MLS #
73056519
- Single Family
Sale Price
$777,000
Sale Date
12/14/22
|
| Rooms |
9 |
Full Baths |
3 |
Style |
Ranch |
Garage Spaces |
2 |
GLA |
2,267SF |
Basement |
Yes |
| Bedrooms |
4 |
Half Baths |
0 |
Type |
Detached |
Water Front |
No |
Lot Size |
6.04A |
Fireplaces |
1 |
**MULTIPLE OFFER NOTIFICATION. OFFERS DUE BY 12 NOON 11/11. OPEN HOUSES CANCELLED** Make this
beautiful Ipswich home your countryside retreat! Built in 2004, this 4 bedroom, 3 bathroom custom
ranch style home is tucked away on a generous 6 acre lot. Open living/dining/kitchen area with
cathedral ceilings, kitchen island, and a gorgeous stone fireplace as the centerpiece. All four
bedrooms and laundry room on main living level. Primary bedroom has ensuite. Bonus lower level has 2
finished rooms plus bathroom. Lower level also has its own separate entrance from rear of home. Many
recent updates including interior and exterior paint, water heater, and appliances. Hardie board
siding. Attached two car garage. Tons of storage. Bring lots of ideas for what else you can do with
the spacious backyard with fire pit and shed.
Listing Office: RE/MAX 360, Listing Agent: Erin Lamb
View Map

|
|
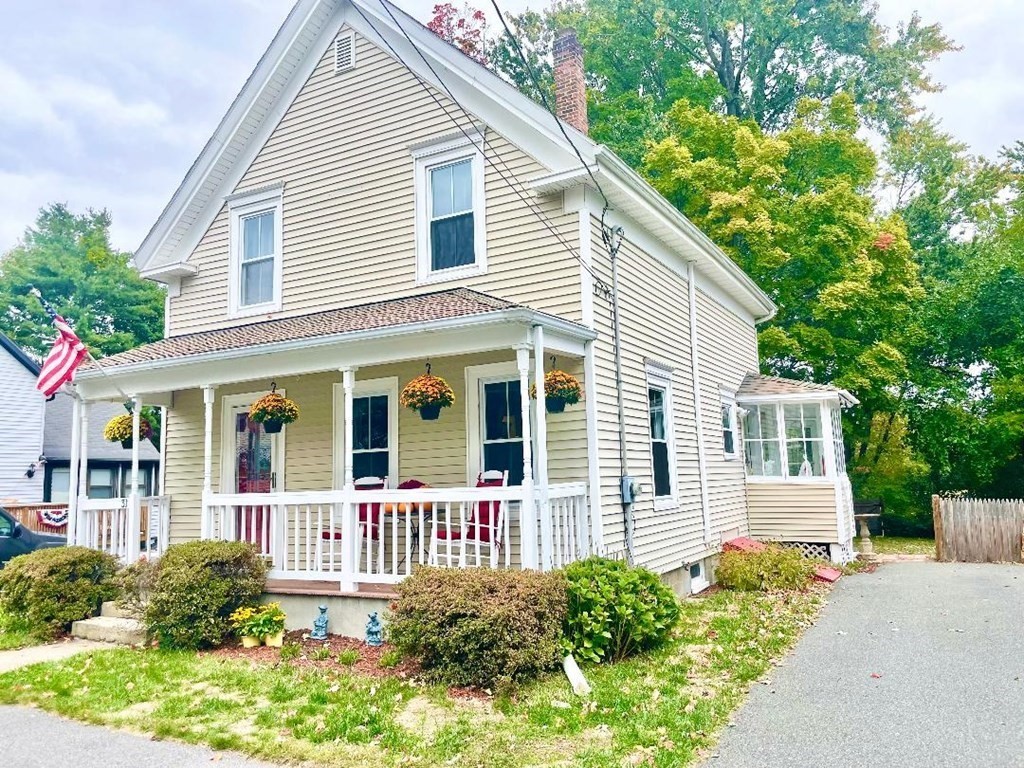
30 photo(s)
|
Danvers, MA 01923
|
Sold
List Price
$549,900
MLS #
73044348
- Single Family
Sale Price
$550,000
Sale Date
12/13/22
|
| Rooms |
7 |
Full Baths |
2 |
Style |
Colonial |
Garage Spaces |
0 |
GLA |
2,140SF |
Basement |
Yes |
| Bedrooms |
3 |
Half Baths |
0 |
Type |
Detached |
Water Front |
No |
Lot Size |
8,305SF |
Fireplaces |
0 |
WELCOME HOME TO 31 WADSWORTH STREET IN DESIRABLE DANVERS...This BEAUTIFUL HOME offers 7 ROOMS/3
BEDROOMS/2 FULL BATHS...1ST FLOOR offers UPDATED NEW KITCHEN(2020) with STAINLESS STEEL APPLIANCES,
Silestone Countertops, Kitchen Island, Recess Lighting & New Laminate Flooring, FORMAL DINING ROOM
w/HARDWOOD FLOORS, and LIVING ROOM w/HARDWOOD FLOORS & 1st Floor FULL BATH w/Shower Stall &
Washer/Dryer Hook-ups & Access to Lower Level...2nd FLOOR offers 3 BEDROOMS w/HARDWOOD FLOORS
w/BRAND NEW PAINT(2022), FULL BATH w/TILED Tub & Shower...LOWER LEVEL offers FINISHED PLAY ROOM AREA
w/Laminate Flooring & Recess Lighting...Mostly Hardwood Floors throughout...Mostly New Paint
throughout...Mostly Newer Vinyl Windows...New Gas Heating System(2008)...New Hot Water
Tank(2018)...New Blown-In Insulation in Attic & Walls(2020)...4 New Mini-Splits Wall AC &
Heat(2020)...Two stair cases...Plus 6-Car Off-Street Parking...CONVENIENT to Downtown and Routes 1,
128 & 95...A PLEASURE TO SHOW!!!
Listing Office: RE/MAX 360, Listing Agent: Regina Paratore
View Map

|
|
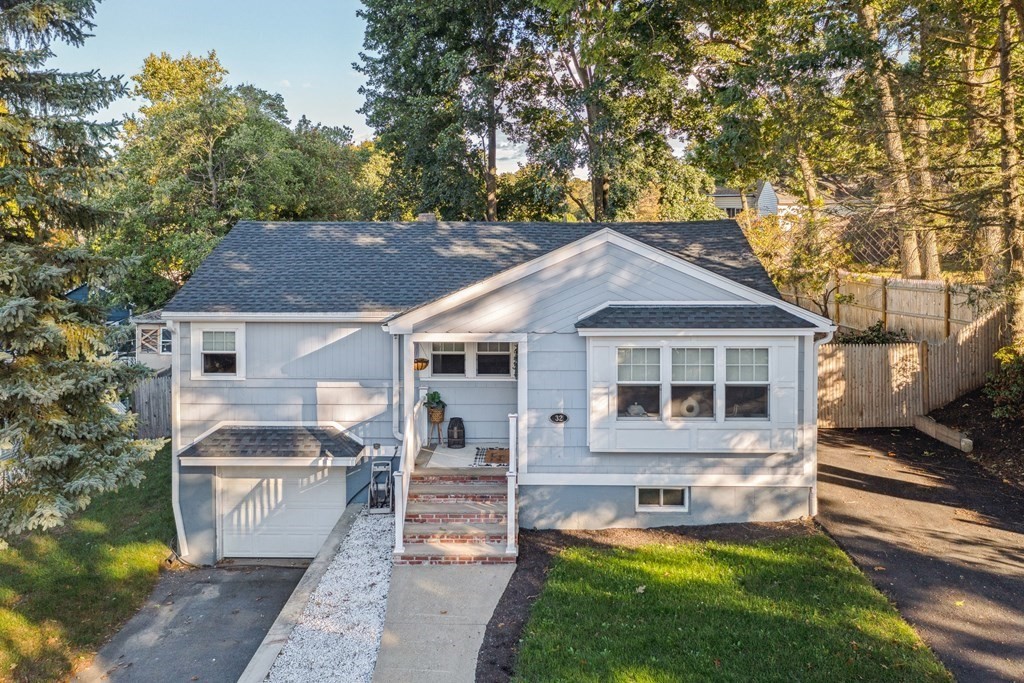
36 photo(s)
|
Saugus, MA 01906
|
Sold
List Price
$549,900
MLS #
73046637
- Single Family
Sale Price
$550,000
Sale Date
12/2/22
|
| Rooms |
5 |
Full Baths |
1 |
Style |
Ranch |
Garage Spaces |
1 |
GLA |
954SF |
Basement |
Yes |
| Bedrooms |
3 |
Half Baths |
0 |
Type |
Detached |
Water Front |
No |
Lot Size |
6,970SF |
Fireplaces |
0 |
There is simply something magical about 32 Fairchild! This fully renovated ranch will check off all
your boxes. Featuring 3 BR/1 Bath, this home is perfectly positioned on a beautiful, tree lined cul
de sac. The open floor plan is perfect for hosting get togethers with family or friends. All 3 BRs
are generously sized with their own closets and solid HW floors. Recent improvements include newer
roof, windows, decking and a stunning new kitchen including SS Appliances, Granite CTs and white
shaker style cabinets. The spa-like bathroom is just WOW! The lower level has true expansion
potential with a full walkout, poured concrete foundation and high ceilings allow for easy
finishing. If privacy is what youre looking for, then youll love this backyard. The rear deck
overlooks the large, dog friendly fenced in yard where the grass always seems to be greener. A 1 Car
garage, 3 or 4 additional off street parking and quick access to Routes 1, 95 & 128 make this home
the complete package.
Listing Office: RE/MAX 360, Listing Agent: Jason Berroa
View Map

|
|
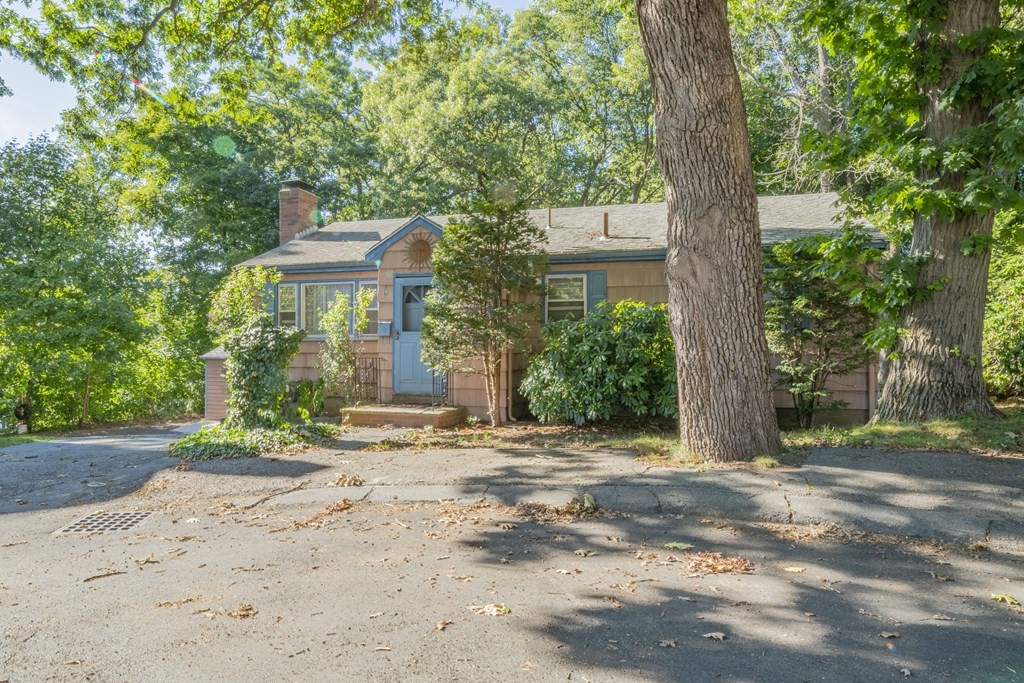
35 photo(s)
|
Lynn, MA 01902
(East Lynn)
|
Sold
List Price
$399,900
MLS #
73038573
- Single Family
Sale Price
$460,000
Sale Date
12/1/22
|
| Rooms |
5 |
Full Baths |
1 |
Style |
Ranch |
Garage Spaces |
2 |
GLA |
944SF |
Basement |
Yes |
| Bedrooms |
2 |
Half Baths |
0 |
Type |
Detached |
Water Front |
No |
Lot Size |
11,263SF |
Fireplaces |
1 |
Charming Ranch located in a quiet, private cul de sac neighborhood on the Salem/Swampscott line.
This is your chance to renovate this adorable two bedroom house with expansion possibilities in the
basement situated on the largest lot on the street with a detached two car garage, fireplace and
deck. Newly installed gas Heat/AC hardwood flooring, plenty of closets and tile bath. This one won't
last!
Listing Office: RE/MAX 360, Listing Agent: Gingle-Lerman Realty Group
View Map

|
|
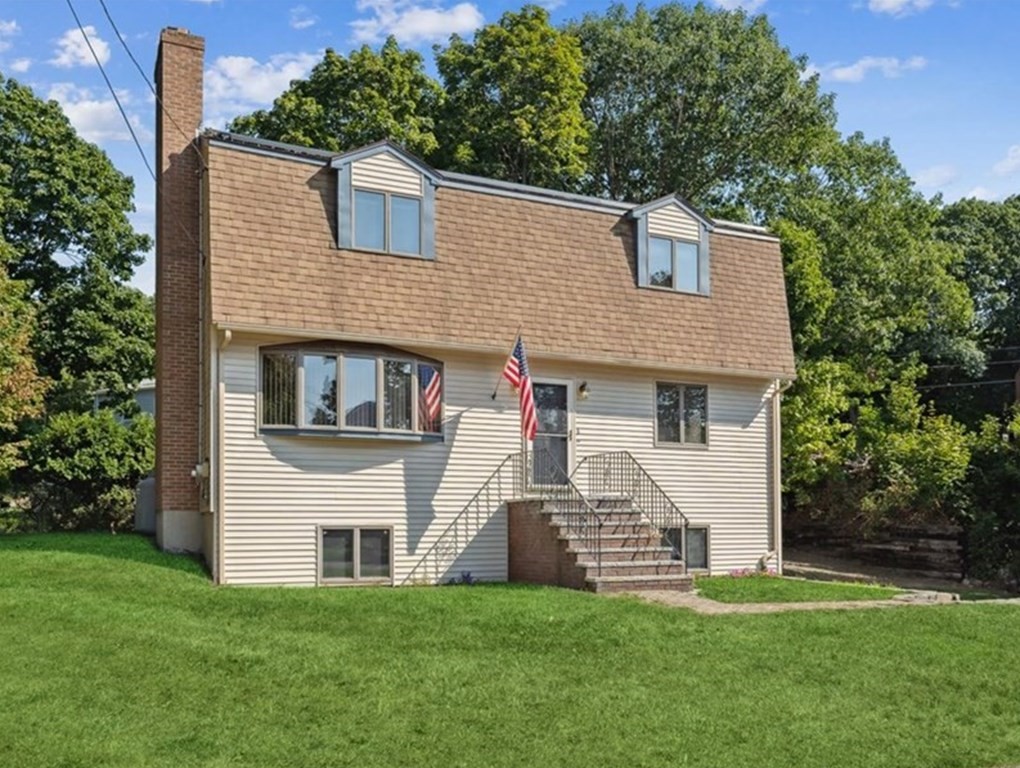
41 photo(s)

|
Lynn, MA 01904
|
Sold
List Price
$599,900
MLS #
73036287
- Single Family
Sale Price
$599,900
Sale Date
11/30/22
|
| Rooms |
7 |
Full Baths |
2 |
Style |
Colonial |
Garage Spaces |
0 |
GLA |
1,872SF |
Basement |
Yes |
| Bedrooms |
4 |
Half Baths |
0 |
Type |
Detached |
Water Front |
No |
Lot Size |
6,316SF |
Fireplaces |
1 |
Welcome Home to 1 Glendale Street! Located in the desirable Fays Estate Neighborhood, this home sits
on a quiet side street. This beautifully appointed Colonial Home sits on a 6,316 SqFt lot. Enjoy
1,872 SqFt of versatile living space. Traditional set up, with a lovely kitchen, dining, & fireplace
living room on 1st level with a 4th bedroom and full bath. Walk out to your rear deck off of the
kitchen. An additional 3 bedrooms and full bath on second level with a large master suite extending
from front to rear with laundry. Bonus; full walk out, clean, unfinished lower level, ready for your
needs. With a door that enters & exits from the driveway, this space is pre-plumbed / set-up for a
full bath, high ceilings, steel beam, full windows & is ready for your plans. Gleaming hardwood
floors throughout the first floor, Bay window, propane, Anderson windows. Washer & Dryer to
stay.
Listing Office: RE/MAX 360, Listing Agent: DiVirgilio Homes
View Map

|
|
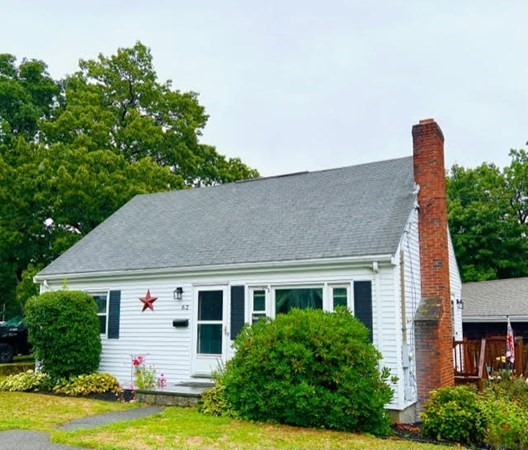
22 photo(s)
|
Lynn, MA 01904
|
Sold
List Price
$467,000
MLS #
73032951
- Single Family
Sale Price
$500,000
Sale Date
11/30/22
|
| Rooms |
7 |
Full Baths |
2 |
Style |
Cape |
Garage Spaces |
0 |
GLA |
1,598SF |
Basement |
Yes |
| Bedrooms |
4 |
Half Baths |
1 |
Type |
Detached |
Water Front |
No |
Lot Size |
4,095SF |
Fireplaces |
2 |
SWEETEST 4 bed 2.5 bath cape in idyllic Sluice Pond community, Ward 1- Lynnfield line!! Best
location and the perfect home for all - empty nesters looking for age in place, 1st time home buyer,
or starter family home. This meticulous and sunny home is ideally accessible to routes 1, 95, 128,
yet tucked away from noise in a quiet modest neighborhood that was built for the enjoyment of the
beautiful natural pond setting. Fishing, swimming, skating, or kayaking is easily accessible from
the public boat ramp. Paddle your way over to Lynnapausaukee Restaurant (the BEST!) for dinner,
explore lovely nearby Lynn Woods, or enjoy BBQ with your neighbors! 4 ample sized bedrooms plus
finished basement provide plenty of room w/many options for your choice of living needs. Newer
windows, newer high efficiency gas heating, hardwood floors, new porch, fenced yard, brick patio.
You don't want to miss this one!!!
Listing Office: RE/MAX 360, Listing Agent: Lisa Scourtas
View Map

|
|
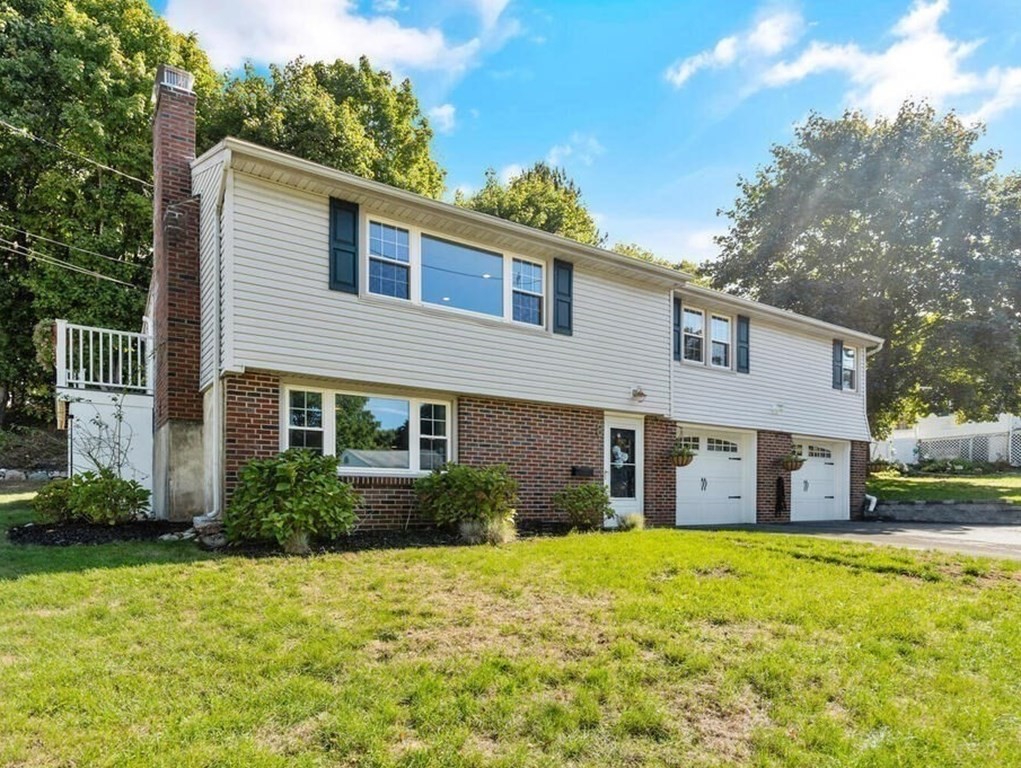
32 photo(s)
|
Peabody, MA 01960
(West Peabody)
|
Sold
List Price
$675,000
MLS #
73042014
- Single Family
Sale Price
$650,000
Sale Date
11/30/22
|
| Rooms |
7 |
Full Baths |
2 |
Style |
Raised
Ranch |
Garage Spaces |
2 |
GLA |
2,008SF |
Basement |
Yes |
| Bedrooms |
3 |
Half Baths |
0 |
Type |
Detached |
Water Front |
No |
Lot Size |
16,078SF |
Fireplaces |
1 |
**OPEN HOUSE 11AM-12:30PM SUNDAY 10/30** So much to love and not a lot to do! Three bedroom, 2 bath
raised ranch in lovely West Peabody neighborhood. Family room with full bath on lower level. Central
air. Huge 2 car garage. Sun room out to fenced-in yard. New Roof 2022. New boiler and hot water
heater 2019. New windows 2016. New driveway, retaining wall, and walkway 2021. New garage doors and
opener 2020. New 50 amp electric vehicle charging outlet in garage 2020. New side deck 2022. Chimney
repointing and capping 2022. And lots more!
Listing Office: RE/MAX 360, Listing Agent: Erin Lamb
View Map

|
|
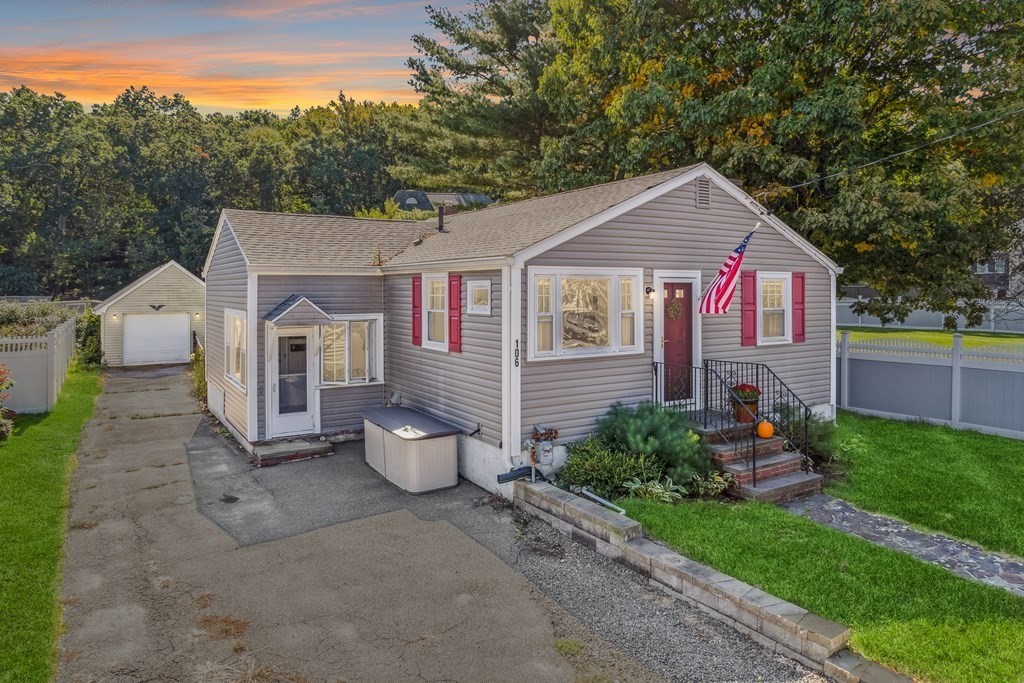
41 photo(s)

|
Peabody, MA 01960
(South Peabody)
|
Sold
List Price
$475,000
MLS #
73047068
- Single Family
Sale Price
$460,000
Sale Date
11/29/22
|
| Rooms |
6 |
Full Baths |
2 |
Style |
Ranch |
Garage Spaces |
1 |
GLA |
974SF |
Basement |
Yes |
| Bedrooms |
3 |
Half Baths |
0 |
Type |
Detached |
Water Front |
No |
Lot Size |
5,998SF |
Fireplaces |
1 |
Welcome home to 106 Bartholomew Street! Located in desirable and convenient South Peabody. This
charming 3 bedroom, 2 bath ranch is loaded with updates including siding, gutters and boiler
replaced in 2020, hot water tank 2021 and roof 2014. The versatile layout provides sought after
single level living; 3 bedrooms and living room with hardwood floors, tiled kitchen with large
pantry and a 3/4 bath on the main level. The full finished basement boasts a second 3/4 bath,
expansive family room with custom stone fire place and built- in bar. You 'll also enjoy the large
deck and fenced in backyard. Plenty of parking with a 5+ car driveway, garage with loft space and
quick and easy access to all major highways.
Listing Office: RE/MAX 360, Listing Agent: DiVirgilio Homes
View Map

|
|
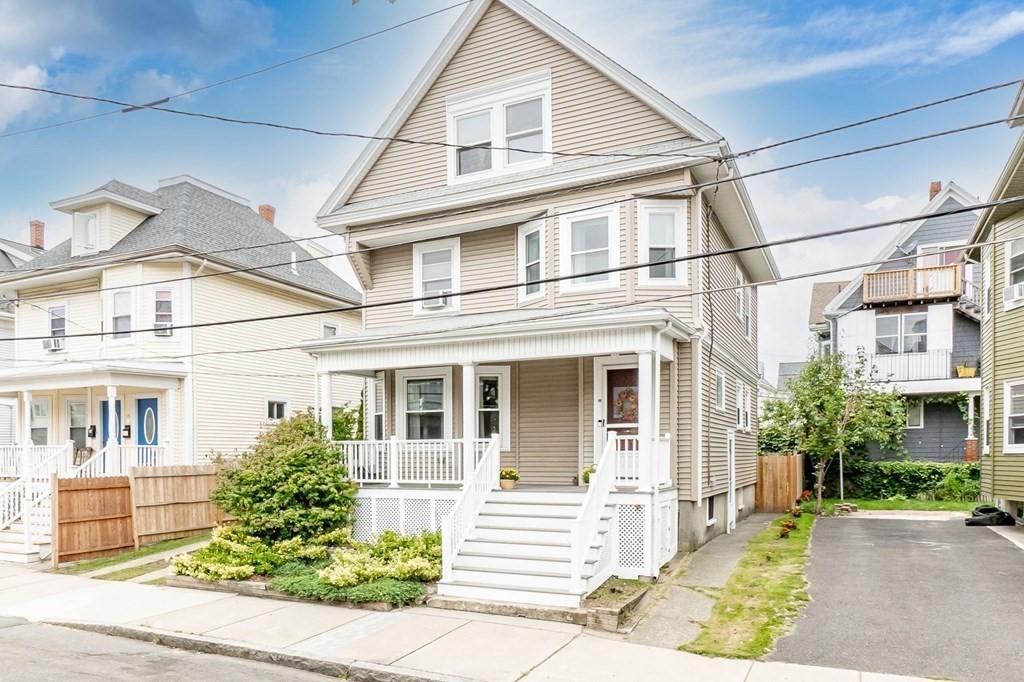
37 photo(s)
|
Everett, MA 02149
|
Sold
List Price
$579,000
MLS #
73038915
- Single Family
Sale Price
$615,000
Sale Date
11/29/22
|
| Rooms |
9 |
Full Baths |
1 |
Style |
Other (See
Remarks) |
Garage Spaces |
0 |
GLA |
2,118SF |
Basement |
Yes |
| Bedrooms |
6 |
Half Baths |
0 |
Type |
Detached |
Water Front |
No |
Lot Size |
2,827SF |
Fireplaces |
1 |
Plenty of room for everyone! This well-maintained home has been in the same family for over 3
generations. Featuring 6 beds, 1 bath and spanning 3 levels of finished living space. Upon entry,
the welcoming foyer greets you with a stain-glass window and an impressive staircase. The first
floor has high ceilings, natural sunlight, and a seamless flow from living room, to dining room to
eat in kitchen. With hardwood floors hidden beneath the carpets. Adding your own updates will go far
in this one! The second floor has four good sized bedrooms, and a full bath. The walk-up attic has
an additional two bedrooms and storage space. Recent updates include a new front porch, newer
siding, a young boiler, and a young roof. Conveniently located in a commuter friendly location but
within a close-knit neighborhood, just minutes from Boston. With lots of development going on in the
city, this home leaves you plenty of opportunity to earn your equity over time!
Listing Office: RE/MAX 360, Listing Agent: Angela Hirtle
View Map

|
|
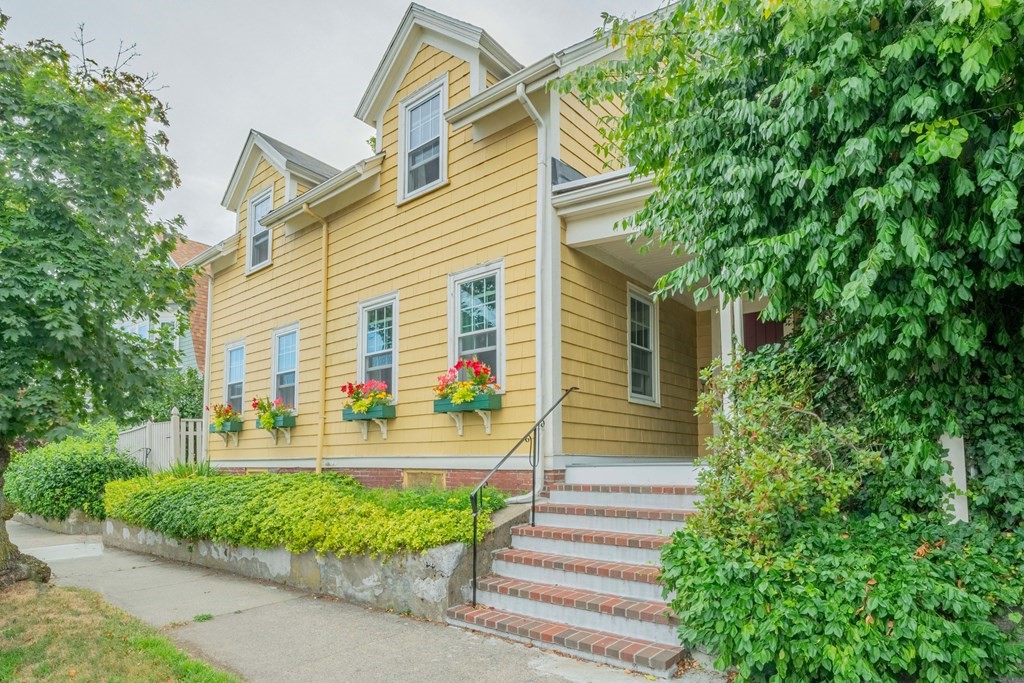
40 photo(s)
|
Lynn, MA 01902-2048
(Diamond District)
|
Sold
List Price
$479,900
MLS #
73029233
- Single Family
Sale Price
$500,000
Sale Date
11/28/22
|
| Rooms |
7 |
Full Baths |
2 |
Style |
Antique |
Garage Spaces |
0 |
GLA |
1,251SF |
Basement |
Yes |
| Bedrooms |
2 |
Half Baths |
0 |
Type |
Detached |
Water Front |
No |
Lot Size |
2,125SF |
Fireplaces |
0 |
Ocean/beach area. Located in Historic Diamond District. This home incorporates the finest elements
of the past with period details. Built in 1845, some features include a welcoming foyer, large
chef's eat in kitchen with stainless steel appliances, Wolf Stove & butcher block counters. Formal
dining room to entertain with family & friends. Cozy paneled den with built-ins to relax at the end
of the day. Comfortable living room that has tons of natural light. 2-3 bedrooms, 2 full baths and
hardwood floors throughout. Bonus: central air, new windows & insulation. Enjoy the peace &
tranquility of the private perennial gardens. Steps from the famous Lynn Shore Drive promenade,
King's Beach & Red Rock Park. Conveniently located to Logan Airport. 10 minute walk to Swampscott
commuter rail. Minutes to downtown Lynn's art & cultural district, as well as some new & exciting
restaurants. Live in one of the most desirable neighborhoods in Lynn. Call for a private tour of
this quaint home.
Listing Office: RE/MAX 360, Listing Agent: Sean K Connelly
View Map

|
|
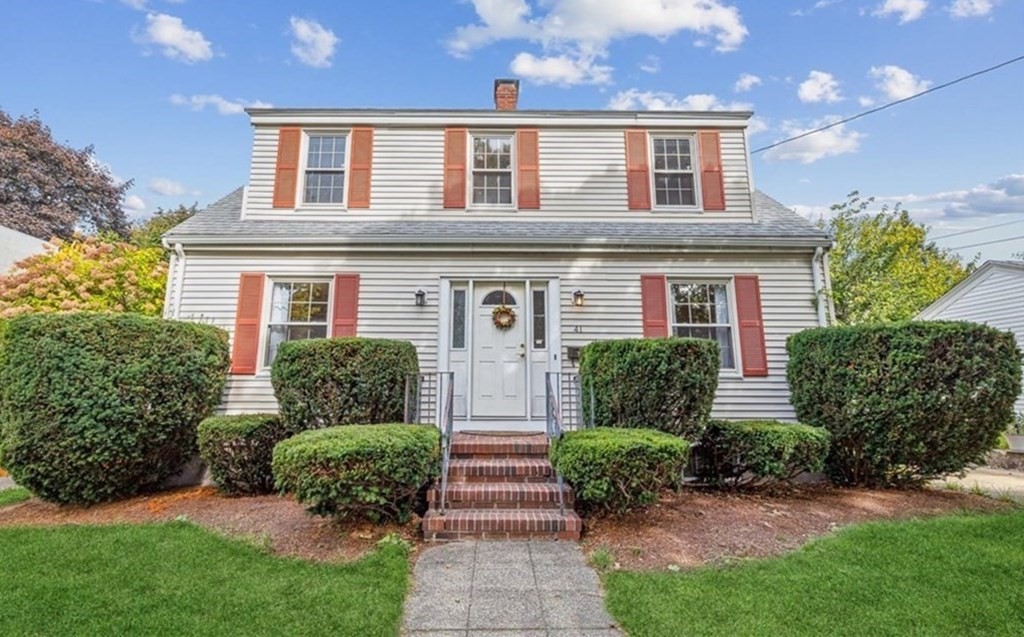
35 photo(s)

|
Peabody, MA 01960-3276
|
Sold
List Price
$539,900
MLS #
73044571
- Single Family
Sale Price
$550,000
Sale Date
11/18/22
|
| Rooms |
6 |
Full Baths |
2 |
Style |
Cape |
Garage Spaces |
0 |
GLA |
1,964SF |
Basement |
Yes |
| Bedrooms |
3 |
Half Baths |
0 |
Type |
Detached |
Water Front |
No |
Lot Size |
5,767SF |
Fireplaces |
2 |
Welcome home to 41 Newcastle Road! A Gardner Park gem. This expansive 3 bedroom, 2 full bath cape
style home offers 1,964 square feet of living space. On the main level you'll be greeted with an
updated kitchen with custom cabinetry, granite countertops, GE stainless appliances & tile floor,
formal dining room, fireplaced living room, gorgeous master bedroom featuring a warm and inviting
fireplace & 3 closets, full tiled bath and light filled sunroom boasting skylights and overlooks the
backyard with outdoor access. Head to the second level to find 2 additional bedrooms with generous
walk- in closets and a second full bath with double sinks and skylights that bring in warm natural
light. Hardwood floors throughout both levels. This stellar location provides convenient access to
major highways 128, 114 & 95, Salem, Bishop Fenwick and more.
Listing Office: RE/MAX 360, Listing Agent: DiVirgilio Homes
View Map

|
|
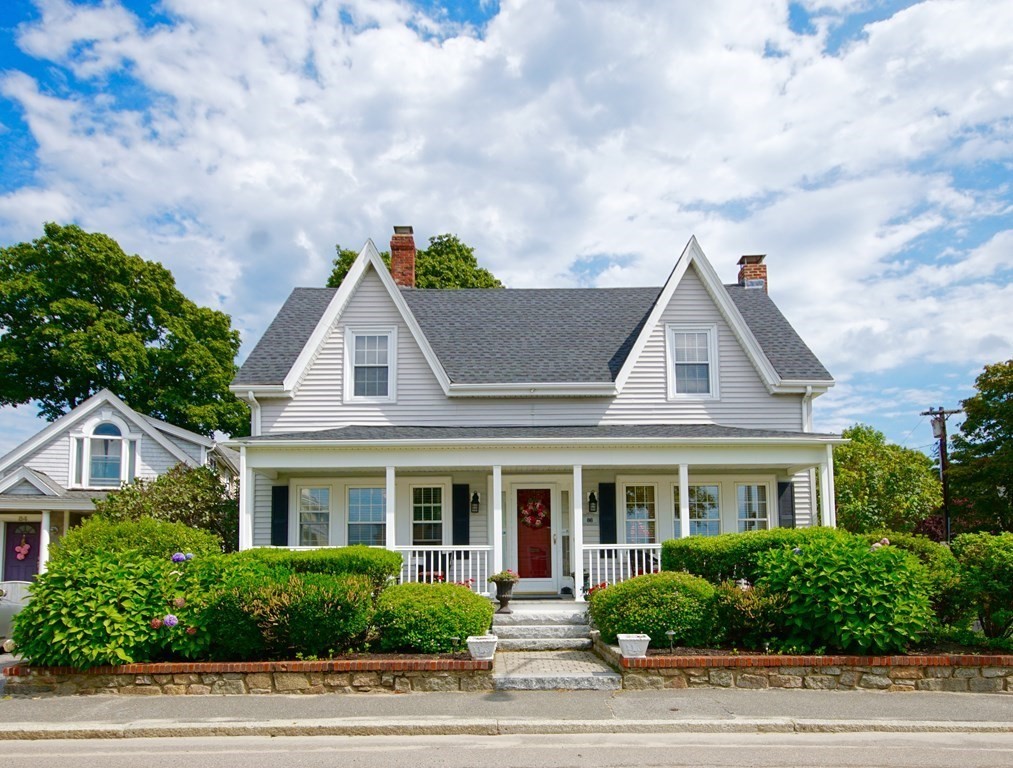
42 photo(s)

|
Swampscott, MA 01907
|
Sold
List Price
$820,000
MLS #
73038684
- Single Family
Sale Price
$790,000
Sale Date
11/18/22
|
| Rooms |
7 |
Full Baths |
1 |
Style |
Antique |
Garage Spaces |
0 |
GLA |
1,795SF |
Basement |
Yes |
| Bedrooms |
4 |
Half Baths |
1 |
Type |
Detached |
Water Front |
Yes |
Lot Size |
4,835SF |
Fireplaces |
1 |
Breathe in the ocean air & be amazed by your views. This Classic New England 19th century home is
steps to Blaney Beach. Beautifully situated on the corner of Puritan Rd & Sculpin Way, it has direct
views of the ocean & Boston skyline, all to be enjoyed from your oversized farmers porch. Walk into
your formal living/dining room w/ high ceilings, a cozy fireplace & beautiful built-ins. There is a
slider off the dining area to your large sun filled back deck that looks over the private well
manicured yard, also with ocean views. The kitchen features granite counter tops, recessed lighting,
updated cabinets, peninsula bar, SS appliances & half bath. Off your kitchen sweeping back to front
is your family/bedroom room w/an attractive built-in for storage. Upstairs has 4 bedrooms w/great
closet space. A full bathroom w/tiled shower & tub completes this level. Amenities: 2 year old roof,
vinyl siding, newer paver driveway, windows were changed. Welcome home for Holidays !!!
Listing Office: RE/MAX 360, Listing Agent: Sima Rotenberg
View Map

|
|
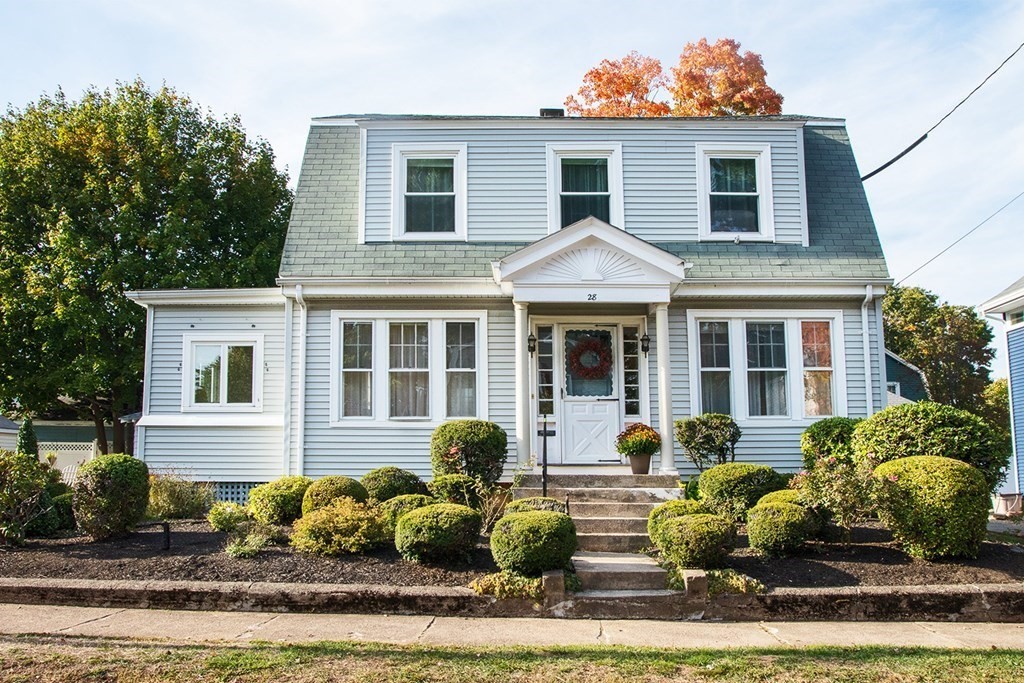
32 photo(s)
|
Danvers, MA 01923
|
Sold
List Price
$499,900
MLS #
73049016
- Single Family
Sale Price
$550,000
Sale Date
11/18/22
|
| Rooms |
9 |
Full Baths |
1 |
Style |
Gambrel
/Dutch |
Garage Spaces |
1 |
GLA |
1,676SF |
Basement |
Yes |
| Bedrooms |
4 |
Half Baths |
1 |
Type |
Detached |
Water Front |
No |
Lot Size |
6,000SF |
Fireplaces |
0 |
This solid gambrel home has stood the test of time. 9 rooms, 4 bedrooms, 1.5 baths, hardwood floors
and a sunroom are a few of the amenities. Youll appreciate the newer heating system, roof, and
oversized 1 car garage with plenty of additional parking. This family home is waiting for your
personal updates. Conveniently located close to Plains Park, and within walking distance to downtown
restaurants and shops.
Listing Office: RE/MAX 360, Listing Agent: Patricia Marcotte
View Map

|
|
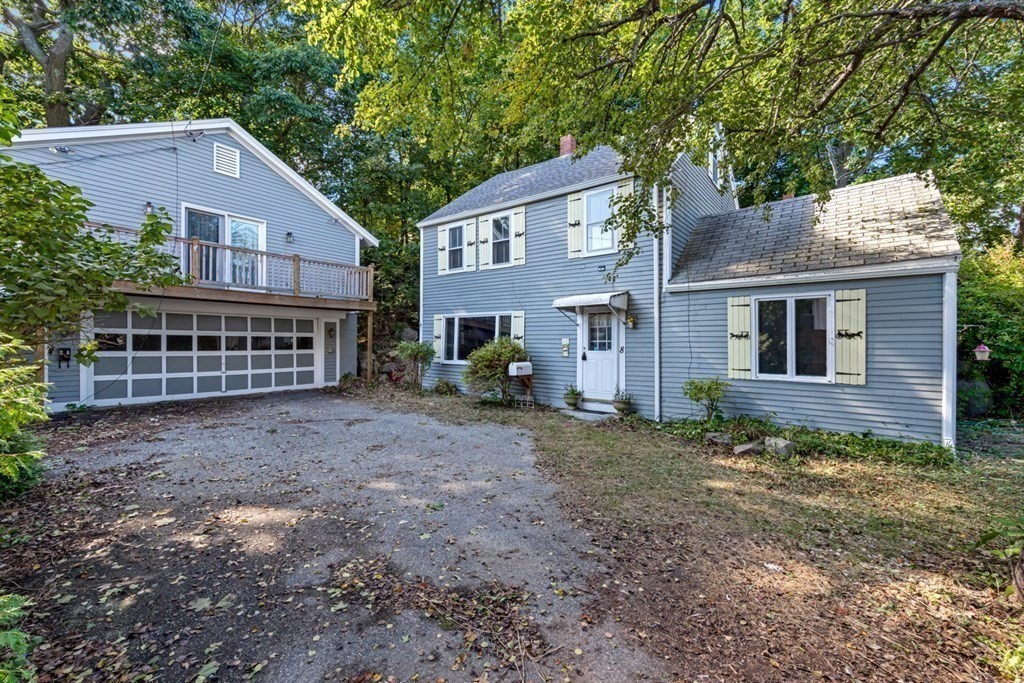
38 photo(s)
|
Gloucester, MA 01930
|
Sold
List Price
$348,000
MLS #
73044997
- Single Family
Sale Price
$375,000
Sale Date
11/18/22
|
| Rooms |
5 |
Full Baths |
1 |
Style |
Colonial |
Garage Spaces |
2 |
GLA |
1,120SF |
Basement |
No |
| Bedrooms |
3 |
Half Baths |
0 |
Type |
Detached |
Water Front |
No |
Lot Size |
8,887SF |
Fireplaces |
0 |
Attention contractors, builders and investors. This property consists of a 1,120 square foot, five
room, one bath dwelling dating back to the mid 1700s plus a two car garage built in 1998 with a one
bedroom, one bath 550 square foot apartment above. The house appears to have a 60 amp electric
service with fuses, a newer gas fired boiler and gas hot water tank. The garage building has a 200
amp electric service, electric heat in the apartment and an electric hot water tank. There is also
a washer/dryer hookup in the garage. Floor plan of both buildings available. Across from the new
school and near public transportation, there are many possibilities for this property. Open Friday,
October 7 2022 from 4-6 pm and Saturday October 8 from 1-3 pm. Any offers with proof of cash or pre
approval to be submitted by October 12, 2022 at 5:00 pm. Please allow for 48 hour response.
Listing Office: RE/MAX 360, Listing Agent: Ruth Pino
View Map

|
|
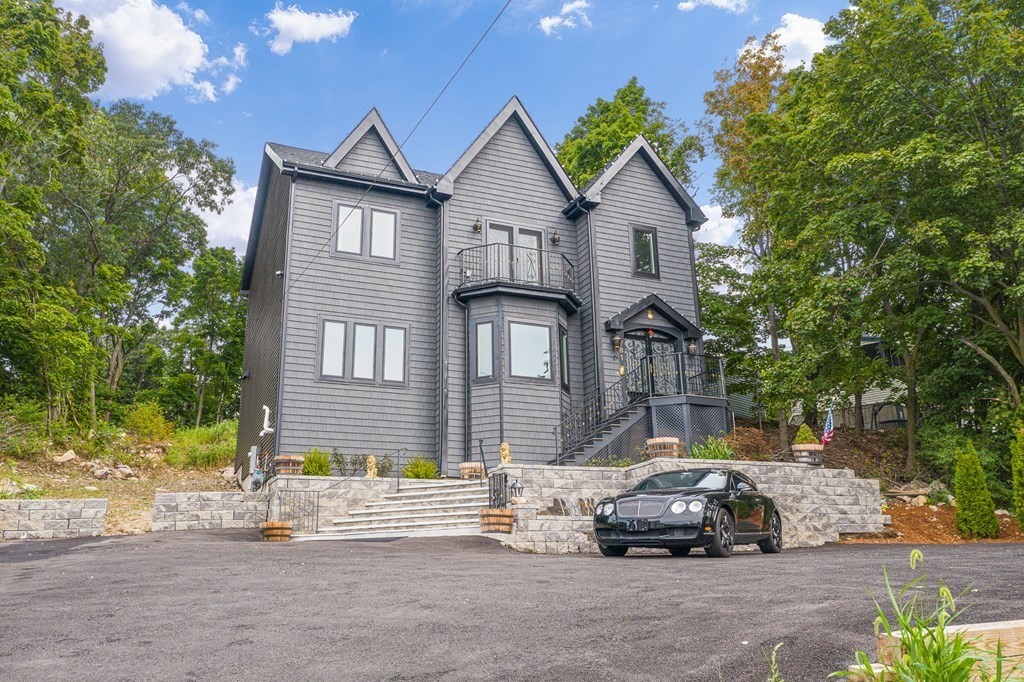
42 photo(s)

|
Saugus, MA 01906
|
Sold
List Price
$899,000
MLS #
73031167
- Single Family
Sale Price
$800,000
Sale Date
11/14/22
|
| Rooms |
8 |
Full Baths |
3 |
Style |
Colonial |
Garage Spaces |
0 |
GLA |
3,617SF |
Basement |
Yes |
| Bedrooms |
3 |
Half Baths |
1 |
Type |
Detached |
Water Front |
No |
Lot Size |
11,456SF |
Fireplaces |
1 |
This fully customized home features stunning upgrades, along with impressive skyline views. The
entrance of the home is adorned with wrought iron railings, a custom fountain and parking for at
least 8 cars. Of course, no "castle" would be complete without a fortress like double entry door
made of custom glass & wrought iron. The open concept 1st level features hardwood floors, large
windows, custom lighting & built ins. The kitchen was designed for a chef with commercial grade
appliances, 3 inch imported granite, two toned cabinetry & a massive island. There is also a
double-sided wine closet & spacious half bath. Upstairs, the master suite defines the word opulence,
with a Juliet balcony, walk-in closet and again, outstanding views. The master bath has a
wall-to-wall shower with glass enclosure, jets & a rainfall shower head. No expense spared! The
finished basement is the perfect entertaining spot, including a bar & full bath. Huge lot & easy
commuter location!
Listing Office: RE/MAX 360, Listing Agent: Angela Hirtle
View Map

|
|
Showing listings 351 - 400 of 404:
First Page
Previous Page
Next Page
Last Page
|