Home
Single Family
Condo
Multi-Family
Land
Commercial/Industrial
Mobile Home
Rental
All
Show Open Houses Only
Showing listings 1 - 50 of 218:
First Page
Previous Page
Next Page
Last Page
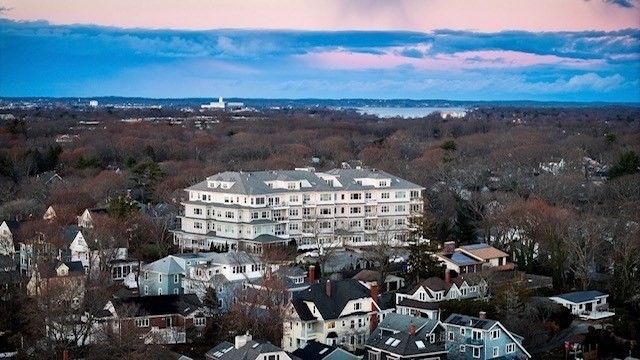
36 photo(s)

|
Swampscott, MA 01907
|
Sold
List Price
$1,159,000
MLS #
73463043
- Condo
Sale Price
$1,235,000
Sale Date
1/30/26
|
| Rooms |
6 |
Full Baths |
2 |
Style |
Low-Rise |
Garage Spaces |
1 |
GLA |
1,700SF |
Basement |
No |
| Bedrooms |
3 |
Half Baths |
0 |
Type |
Condominium |
Water Front |
No |
Lot Size |
0SF |
Fireplaces |
1 |
| Condo Fee |
$815 |
Community/Condominium
Fisherman's Watch
|
Fisherman's Watch - Swampscott's most exclusive recently built residence offers ocean views, steps
from shore, yet safely perched atop a hill w/panoramic views. Elegantly appointed finishes, top
quality appliances/fixtures enhance stunning open concept living/dining/kitchen area. Oversized
windows frame spectacular sunset views, allow summertime ocean breezes in. Ample sized main bedrm
suite has floor to ceiling glass sliders open to spacious private deck. En-suite includes elegant
main bth w/double sinks, spa shower, heated tile flr, spacious walk-in closet. 2nd bedrm has lg
walk-in closet. 3rd bedrm has direct access to 2nd full bth-perfect for visiting guests, or as
private den/office/study.In unit laundry. Well appointed rooftop clubhouse&deck w/stunning
views.Conveniently located close to Boston by commuter rail,ferry, or relatively easy drive. Fine
dining,shopping,cultural venues are all nearby. Excellent schools, beaches,boating and water sports.
Deeded garage space + addl pkg.
Listing Office: RE/MAX Beacon, Listing Agent: Lisa Scourtas
View Map

|
|
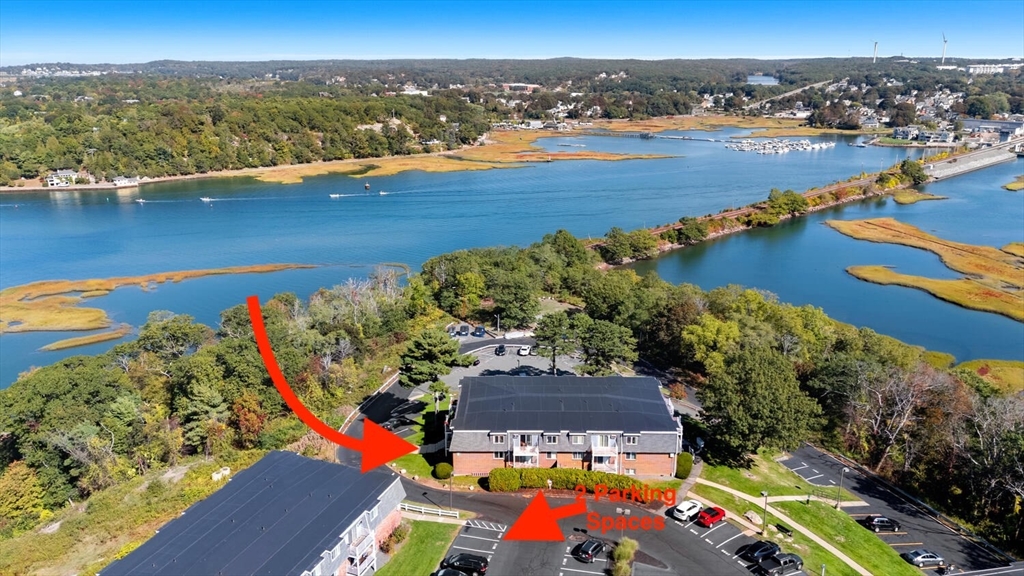
29 photo(s)

|
Gloucester, MA 01930
|
Sold
List Price
$328,800
MLS #
73440505
- Condo
Sale Price
$300,000
Sale Date
12/17/25
|
| Rooms |
4 |
Full Baths |
1 |
Style |
Low-Rise |
Garage Spaces |
0 |
GLA |
714SF |
Basement |
No |
| Bedrooms |
2 |
Half Baths |
0 |
Type |
Condominium |
Water Front |
No |
Lot Size |
0SF |
Fireplaces |
0 |
| Condo Fee |
$572 |
Community/Condominium
Hights Of Cape Ann
|
Move right into this sun-splashed 2BR condo at The Heights at Cape Ann! An exceptional value, this
unit features some of the best Annisquam River views in the complex from BOTH the primary bedroom
(currently used as the living room) and the spacious balcony. Enjoy year-round scenery, amazing
sunsets, and cooling breezes. The functional layout offers flexibility, generous storage, and a
freshly cleaned interior ready for your personal touch. Condo fee INCLUDES HEAT, hot water,
landscaping, snow/trash removal, pool, gym & clubhouse—keep your monthly expenses predictable!
Pet-friendly complex with 2 assigned parking spots. Enjoy easy access to beaches, downtown, the
commuter rail, marinas, and vibrant dining. Embrace maintenance-free living, a vacation lifestyle,
and fantastic amenities. Don’t miss this opportunity!
Listing Office: RE/MAX Beacon, Listing Agent: Fintan Madden
View Map

|
|
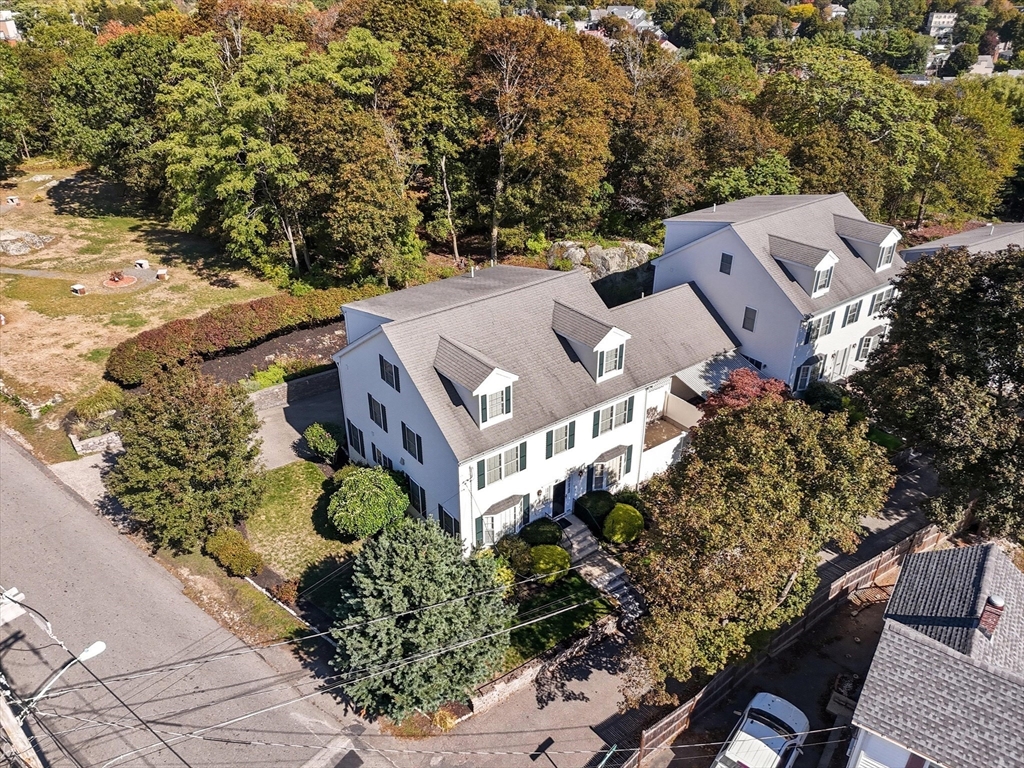
42 photo(s)

|
Wakefield, MA 01880
|
Sold
List Price
$789,000
MLS #
73437506
- Condo
Sale Price
$765,000
Sale Date
12/15/25
|
| Rooms |
8 |
Full Baths |
2 |
Style |
Townhouse,
Low-Rise |
Garage Spaces |
2 |
GLA |
3,179SF |
Basement |
Yes |
| Bedrooms |
3 |
Half Baths |
1 |
Type |
Condominium |
Water Front |
No |
Lot Size |
13,504SF |
Fireplaces |
0 |
| Condo Fee |
|
Community/Condominium
5-7 Bateman Court Condominium Trust
|
Aggressive Price Adjustment. Grand scale, sophisticated condo living with Single Family proportions.
Well-equipped Granite Chef's kitchen w breakfast bar, ample cabinets & handy built-in desk. Many
custom features. 6 burner gas stove & double oven (standard & convection). 3179 +- sq feet, 8 rms, 3
bedrooms (each with generous walk-in closets) & 2 1/2 baths. 32 x32 finished 3rd fl flex space, a
perfect media rm, office, gym or 4th bdrm & plumbed for a 3rd bath. Central a/c, private enclosed
patio & 2-car garage. NO CONDO FEE. Expenses split 50/50. 2 unit association. Units attached only by
1 exterior wall in the garage. 2 pets OK, aggressive breeds not allowed per Master Ins. Huge 34x34
sf basement, great ceiling height. Ideal for a gym, hobby room or wood shop. Thoughtfully
landscaped. Sweet location & convenient to shopping, downtown, commuter rail, Lake Quannapowitt and
easy highway access. Be Prepared to be Impressed!
Listing Office: RE/MAX Beacon, Listing Agent: Gary Blattberg
View Map

|
|
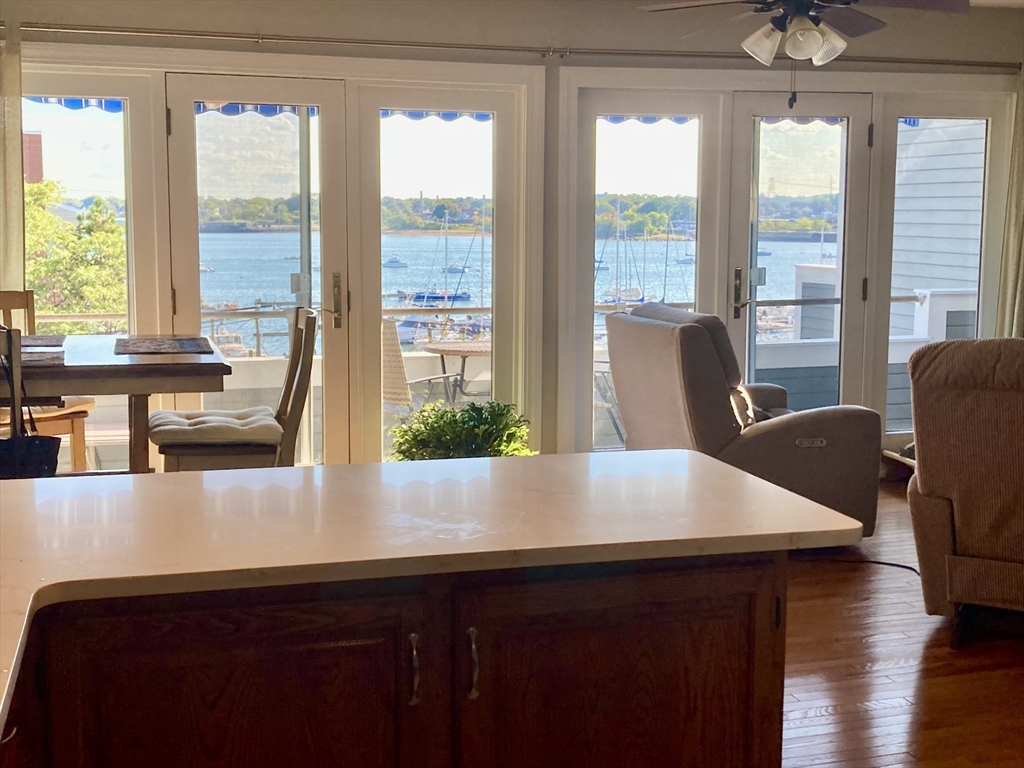
41 photo(s)
|
Beverly, MA 01915
|
Sold
List Price
$699,000
MLS #
73424351
- Condo
Sale Price
$675,000
Sale Date
11/7/25
|
| Rooms |
6 |
Full Baths |
2 |
Style |
Townhouse |
Garage Spaces |
0 |
GLA |
2,141SF |
Basement |
Yes |
| Bedrooms |
3 |
Half Baths |
1 |
Type |
Condominium |
Water Front |
No |
Lot Size |
0SF |
Fireplaces |
0 |
| Condo Fee |
$450 |
Community/Condominium
|
Coastal living just minutes from kayaking, boating, and beaches! This spacious townhouse-style condo
offers 3 large bedrooms, 3 baths, and an open-concept layout with hardwood floors, high ceilings,
and a private balcony with stunning harbor views. With some updating, you can make it truly your
own. The sunlit kitchen flows into the living and dining areas with 2 sets of french doors leading
out to the private balcony—perfect for entertaining. The primary suite is a true retreat, featuring
a full en-suite bathroom and sweeping water views right from you bed. Bonus loft space, in-unit
laundry, and ample storage throughout. Just moments from Beverly’s vibrant, revitalized downtown
district, commuter rail, parks, and the beach!
Listing Office: RE/MAX Beacon, Listing Agent: Heather Dagle
View Map

|
|
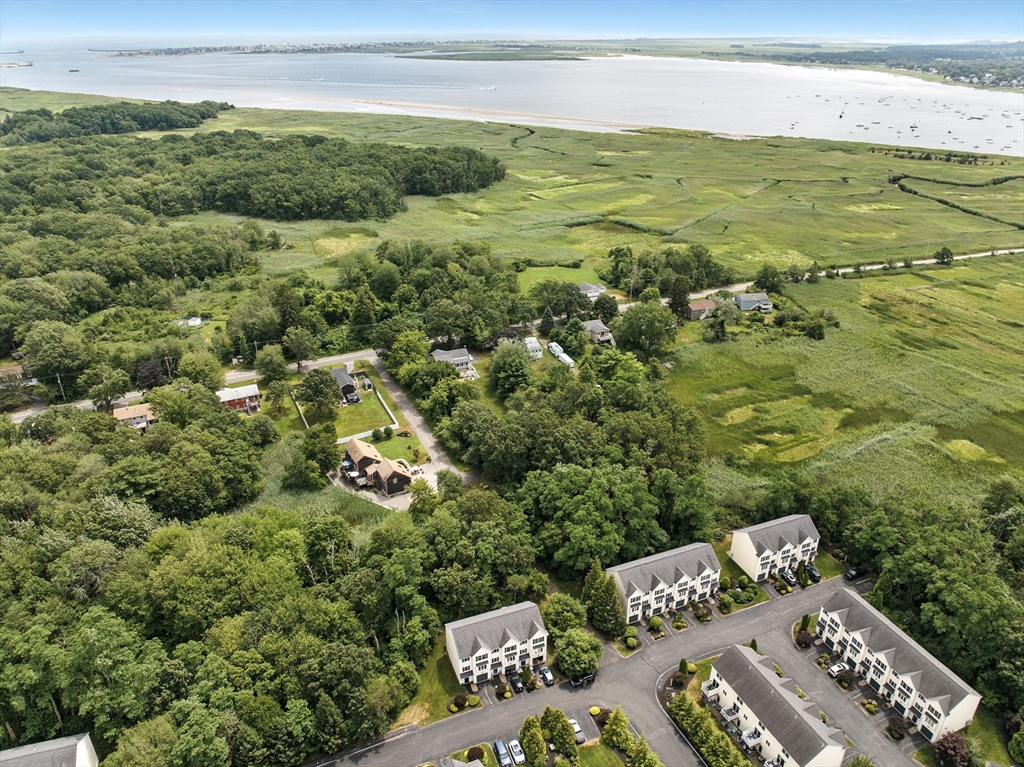
30 photo(s)

|
Salisbury, MA 01952
|
Sold
List Price
$525,000
MLS #
73431336
- Condo
Sale Price
$512,000
Sale Date
11/3/25
|
| Rooms |
5 |
Full Baths |
1 |
Style |
Townhouse |
Garage Spaces |
1 |
GLA |
1,483SF |
Basement |
Yes |
| Bedrooms |
2 |
Half Baths |
1 |
Type |
Condominium |
Water Front |
No |
Lot Size |
0SF |
Fireplaces |
0 |
| Condo Fee |
$359 |
Community/Condominium
Salisbury Woods
|
Sophisticated and stylish, this end-unit townhouse in the coveted Salisbury Woods community delivers
high-end living just 1 mile from Newburyport without the Newburyport price. The open-concept main
level shines with hardwood floors and a showstopping kitchen featuring quartz countertops, a
waterfall island, premium stainless steel appliances, and a slider to your private deck. A
sun-drenched living room with triple window and a chic half bath complete the space. Upstairs,
retreat to two generous bedrooms, including a primary with walk-in closet and newly refreshed bath.
The finished lower level offers versatile space for a home office, media room, or gym. A 1 car
garage and large entryway that doubles as a mudroom are an added bonus. With Salisbury Beach less
than 3 miles away and tax-free Seabrook, NH minutes up the road, this home blends luxury finishes
with a 10/10 location and unbeatable value.
Listing Office: RE/MAX Beacon, Listing Agent: Melissa Silva
View Map

|
|
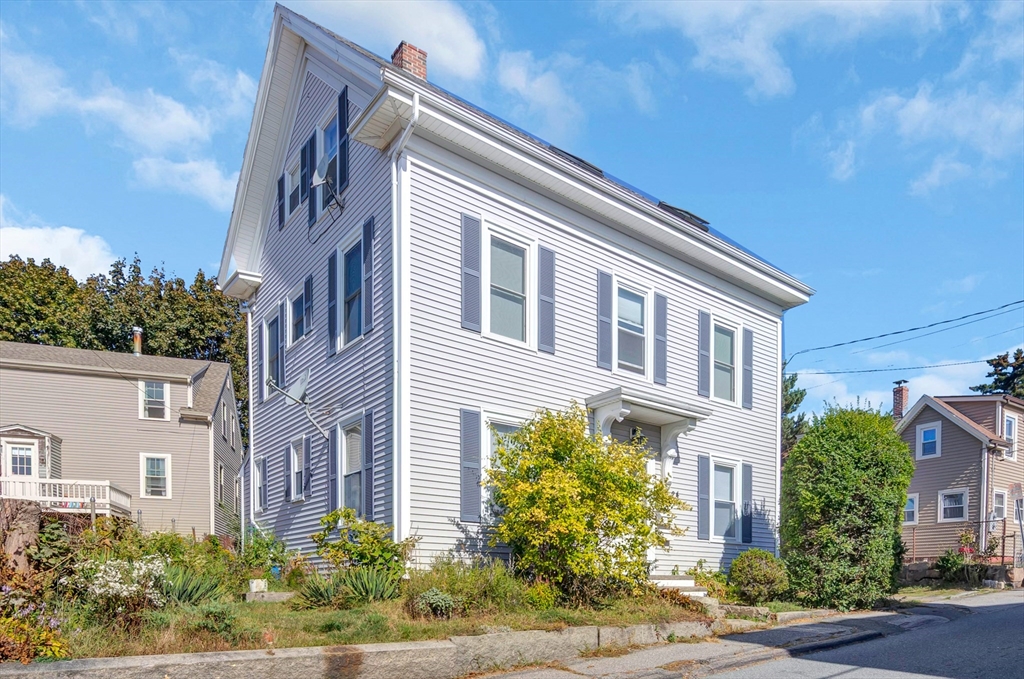
29 photo(s)

|
Gloucester, MA 01930-2935
|
Sold
List Price
$294,900
MLS #
73435663
- Condo
Sale Price
$310,000
Sale Date
10/24/25
|
| Rooms |
4 |
Full Baths |
1 |
Style |
Garden |
Garage Spaces |
0 |
GLA |
687SF |
Basement |
Yes |
| Bedrooms |
1 |
Half Baths |
1 |
Type |
Condominium |
Water Front |
No |
Lot Size |
4,856SF |
Fireplaces |
0 |
| Condo Fee |
$150 |
Community/Condominium
24 Taylor Street Condominium
|
Recently refreshed with new flooring, new kitchen appliances, & fresh paint, this first-level 1
bedroom condominium is move-in ready and full of charm. With 1.5 baths and an efficient layout, this
home makes great use of space—perfect for year-round living or a weekend getaway. The updated
kitchen opens seamlessly into the dining area, which offers enough room to set up a workstation. The
one bedroom features an en-suite full bath with a roomy shower, and the convenient half bath is
ideal for guests. Enjoy the outdoors with shared yard space—perfect for starting a vegetable or
flower garden. Under or just over 0.5 miles to the MBTA station, downtown Gloucester, and Route
128. 1.5 miles to the Good Harbor Beach footbridge. Gloucester’s restaurants, shops, music venues,
and museums are close enough to leave the car home. Whether you’re looking for a smart investment, a
weekend retreat, or a permanent residence, this condo offers the best choice, Kindly submit offer by
noon 10/1/2025
Listing Office: RE/MAX Beacon, Listing Agent: Ruth Pino
View Map

|
|
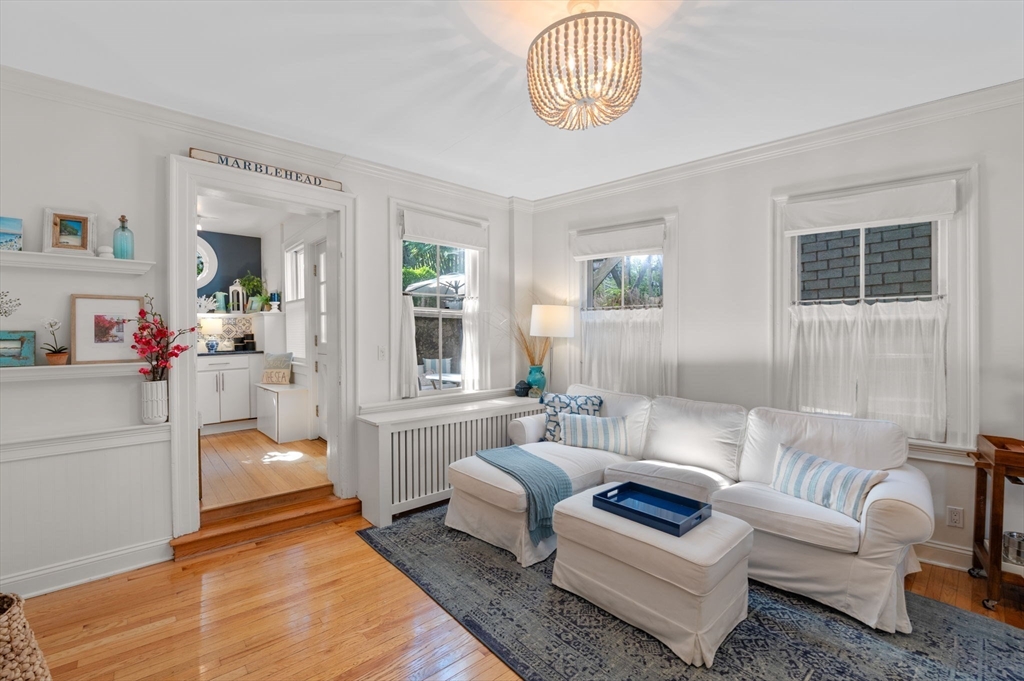
38 photo(s)
|
Marblehead, MA 01945-3261
|
Sold
List Price
$449,000
MLS #
73431431
- Condo
Sale Price
$500,000
Sale Date
10/20/25
|
| Rooms |
5 |
Full Baths |
1 |
Style |
2/3 Family |
Garage Spaces |
0 |
GLA |
737SF |
Basement |
Yes |
| Bedrooms |
1 |
Half Baths |
0 |
Type |
Condominium |
Water Front |
No |
Lot Size |
0SF |
Fireplaces |
1 |
| Condo Fee |
$240 |
Community/Condominium
|
Step into the perfect blend of historic charm and modern convenience with this beautifully updated
one-bedroom condo, ideally located in the heart of Old Town. Just minutes from the harbor, shops,
and restaurants, this first-floor unit offers both character and comfort. Inside, you’ll find
thoughtfully preserved period details paired with stylish updates. This home features original
floors, 2 fireplaces, mosaic tiles, radiant heat in the floor, and a dutch door. High ceilings and
large windows allow natural light to fill the space, highlighting the timeless charm of this
historic property. This turnkey condo is part of a well-maintained building and provides the ease of
single-level living, located on the first floor. Perfect as a year-round residence or a coastal
getaway, this home places you in one of Marblehead’s most sought-after neighborhoods.
Listing Office: RE/MAX Beacon, Listing Agent: The Murray Brown Group
View Map

|
|
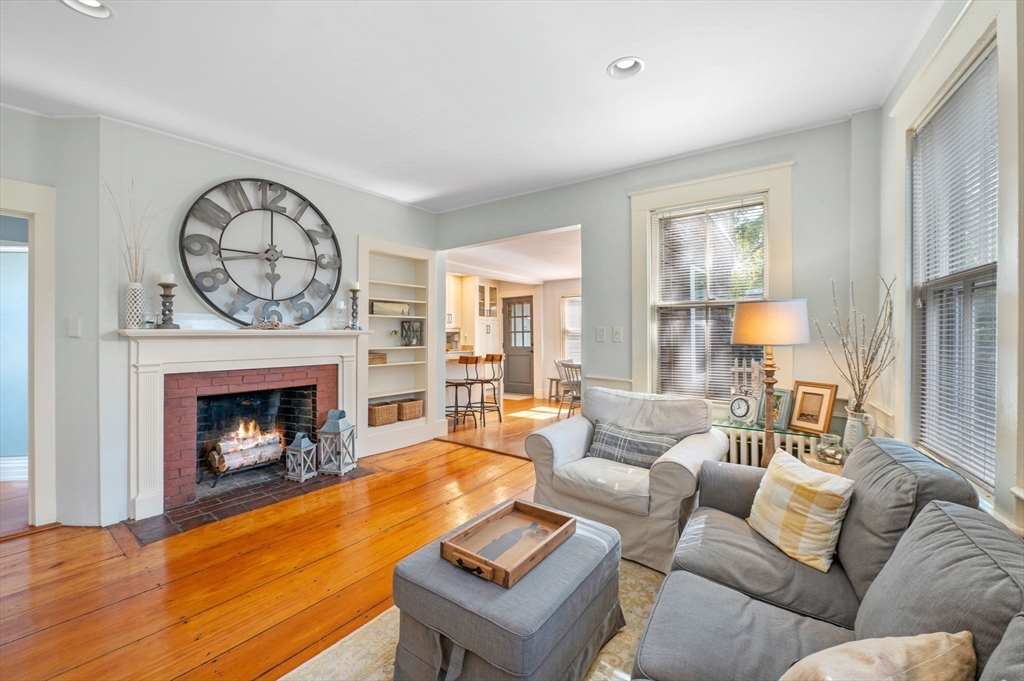
38 photo(s)
|
Marblehead, MA 01945
|
Sold
List Price
$449,000
MLS #
73431433
- Condo
Sale Price
$500,000
Sale Date
10/20/25
|
| Rooms |
6 |
Full Baths |
1 |
Style |
2/3 Family |
Garage Spaces |
0 |
GLA |
737SF |
Basement |
Yes |
| Bedrooms |
1 |
Half Baths |
0 |
Type |
Condominium |
Water Front |
No |
Lot Size |
0SF |
Fireplaces |
2 |
| Condo Fee |
$240 |
Community/Condominium
|
Experience the BEST of Marblehead living in this charming Old Town condo, where timeless character
meets modern convenience. Nestled in the heart of the historic district, this beautifully updated
home combines rich architectural details with contemporary amenities for today’s lifestyle. High
ceilings, gleaming pine floors, crown molding, custom built-ins and period charm are complemented by
a thoughtfully designed kitchen and dining area. Just steps from the harbor, quaint shops,
restaurants, and places of worship, this condo offers the perfect balance of history, comfort, and
seaside living. Whether as a year-round residence or a weekend retreat, this Old Town gem is truly
special!
Listing Office: RE/MAX Beacon, Listing Agent: The Murray Brown Group
View Map

|
|
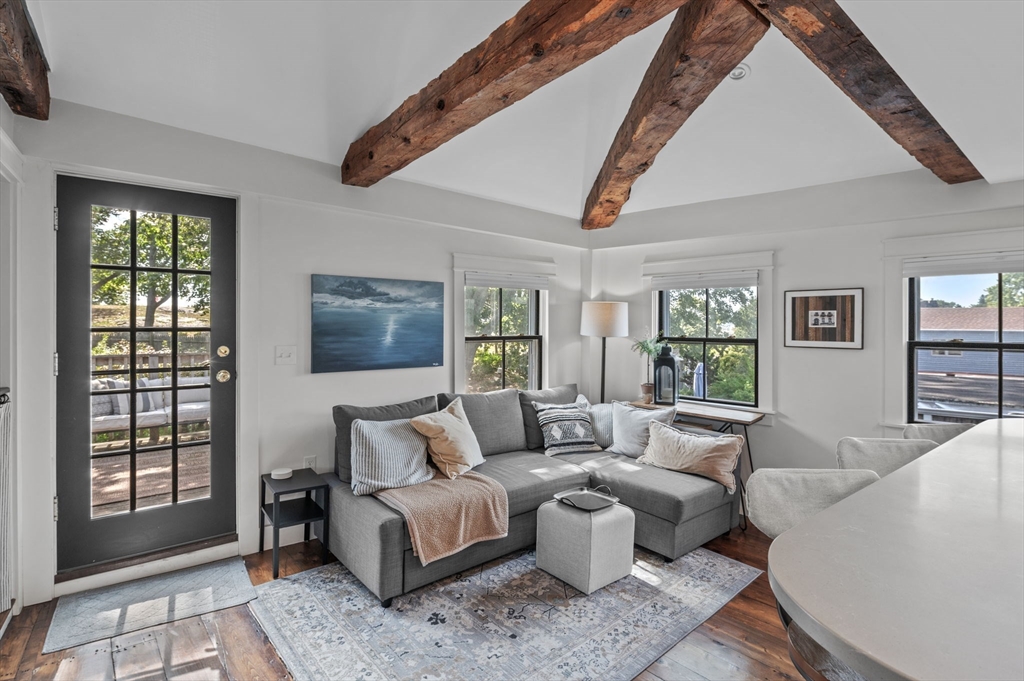
34 photo(s)
|
Marblehead, MA 01945-3261
|
Sold
List Price
$449,000
MLS #
73431434
- Condo
Sale Price
$500,000
Sale Date
10/20/25
|
| Rooms |
4 |
Full Baths |
1 |
Style |
2/3 Family |
Garage Spaces |
0 |
GLA |
680SF |
Basement |
Yes |
| Bedrooms |
1 |
Half Baths |
0 |
Type |
Condominium |
Water Front |
No |
Lot Size |
0SF |
Fireplaces |
0 |
| Condo Fee |
$205 |
Community/Condominium
|
Incredible gem! This 3rd floor, beautifully renovated one-bedroom condo offers the perfect blend of
historic charm and modern conveniences. Thoughtfully redesigned from top to bottom, this
680-square-foot home makes the most of its space with a bright light, exposed beams and high-end
finishes throughout. Inside, every detail has been updated from new kitchen cabinets, appliances,
quartz countertops, spray foam insulation, updated bath, windows, Anderson door, and great living
spaces that feel both inviting and functional. Whether you’re looking for a year-round home or a
coastal getaway, this condo offers the best of Marblehead living. Perched in a coveted location in
historic Old Town, you'll enjoy direct access to Crocker Park with a deeded deck and yard, along
with breathtaking harbor views in the winter and late fall months. Moments from the harbor, shops,
places of worship, and restaurants, this move-in-ready condo is a rare opportunity to enjoy
Marblehead at its finest
Listing Office: RE/MAX Beacon, Listing Agent: The Murray Brown Group
View Map

|
|
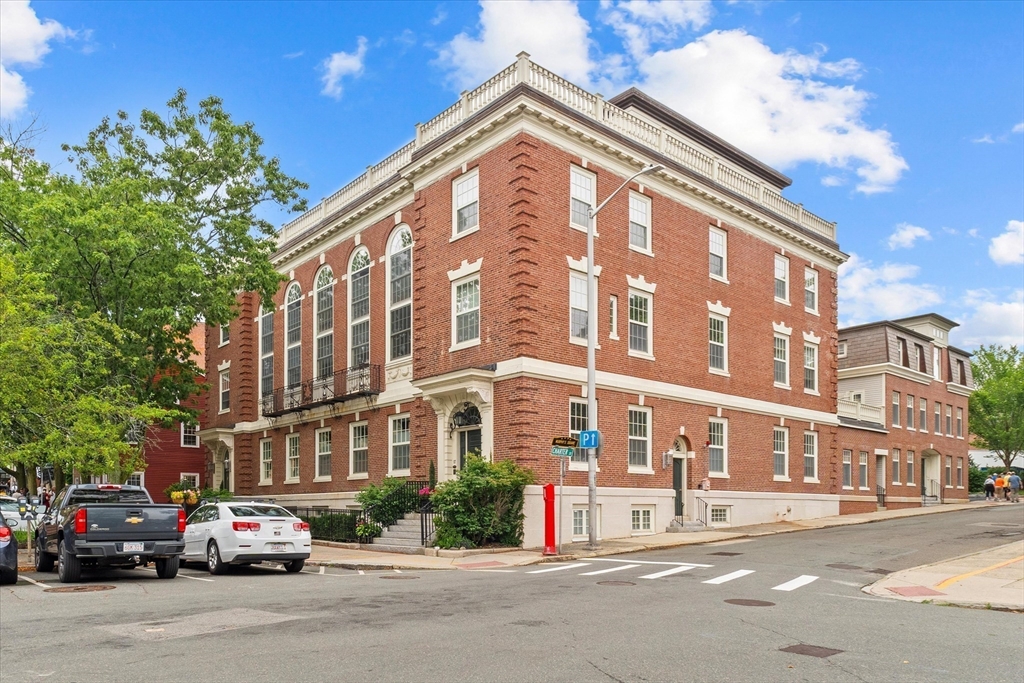
42 photo(s)

|
Salem, MA 01970
|
Sold
List Price
$799,000
MLS #
73404832
- Condo
Sale Price
$787,000
Sale Date
9/26/25
|
| Rooms |
5 |
Full Baths |
2 |
Style |
Mid-Rise |
Garage Spaces |
0 |
GLA |
1,401SF |
Basement |
Yes |
| Bedrooms |
2 |
Half Baths |
1 |
Type |
Condominium |
Water Front |
No |
Lot Size |
16,871SF |
Fireplaces |
1 |
| Condo Fee |
$518 |
Community/Condominium
The Residences At Museum Place
|
Words fall short describing the Grandeur of The Residences at Museum Place. Sophisticated
"Penthouse" bi-level, 5 rm/2 bdrm, 2 1/2 bath condominium in C.1913, Brick Georgian Colonial/Federal
Architectural Gem in the Heart of Downtown Salem. Original Salem Police Sta., converted 2005 into
award winning condominiums in elevatored bldg. Unit 10 has a Chef's Kitchen w/ new quartz counters &
SS appliances. Exquisite unit w/ tall 9.5 ft ceilings, crown moldings, ample closet space, in-unit
washing machine/dryer, & flex space for office/coffee bar etc. 2nd floor with spacious primary brdm
w/ walk-in closet & private, large, rooftop deck facing East for sunrises. 2nd large bdrm can fit a
king size bed & has room for an office w/ 2nd private, large rooftop deck facing West for sunsets.
Storage & 2 large 2 car tandem pkg fits F150 pick up & SUV.1 pet (cat or dog) up to 50 lbs.(see
disclosure section). Convenient to Museum, commuter rail, ferry to Boston, Pickering Wharf & fine
restaurants.
Listing Office: RE/MAX Beacon, Listing Agent: Gary Blattberg
View Map

|
|
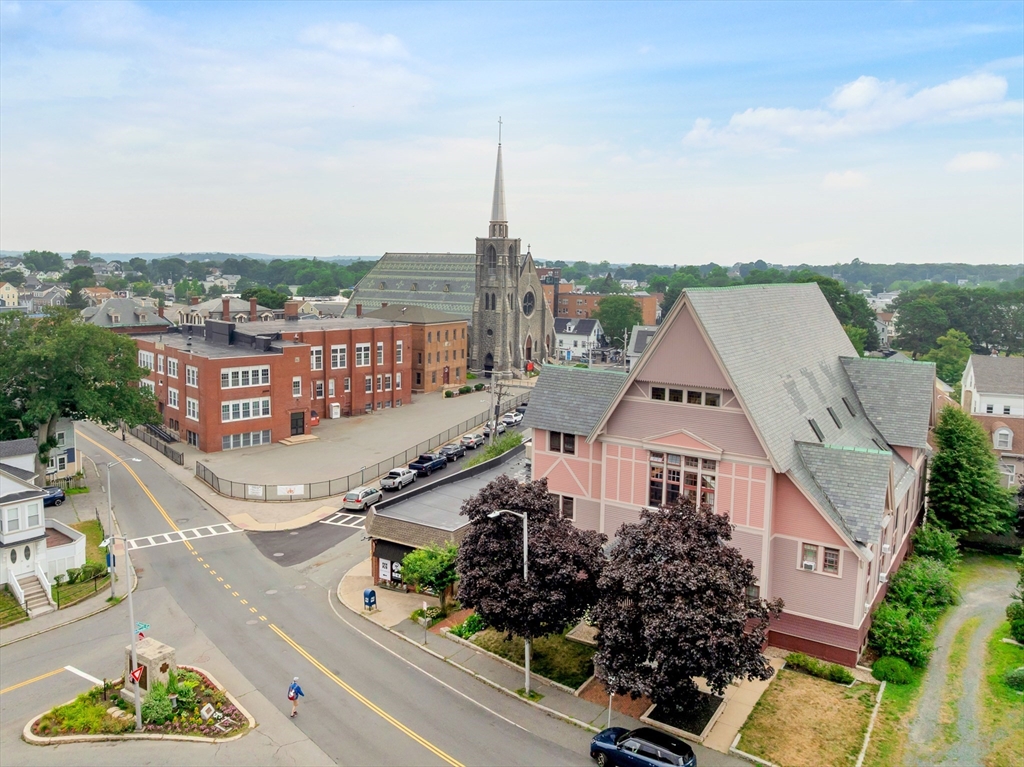
39 photo(s)

|
Gloucester, MA 01930
|
Sold
List Price
$598,000
MLS #
73414756
- Condo
Sale Price
$627,900
Sale Date
9/24/25
|
| Rooms |
7 |
Full Baths |
2 |
Style |
Townhouse |
Garage Spaces |
0 |
GLA |
1,789SF |
Basement |
No |
| Bedrooms |
2 |
Half Baths |
1 |
Type |
Condominium |
Water Front |
No |
Lot Size |
14,246SF |
Fireplaces |
0 |
| Condo Fee |
$568 |
Community/Condominium
Wesley Church Condominium
|
This two bedroom 2.5 bath condominium is a STUNNER. Beautifully designed around the architectural
features of the Wesley Church, this unit boasts having some of the original archways. Converted to
condominiums in 2004, this end unit has been immaculately kept and there are several recent updates.
The professionally managed building has had recent updates as well. A smoke free property enhances
the enjoyment of the unit and its covered porch. Located within a short distance of the new Sawyer
Free library, the MBTA station and the array of restaurants and lunch destinations in downtown
Gloucester and the Cut entertainment center just down the street is a plus. The open living area
consisting of the kitchen, dining and living spaces enjoy the benefit of multiple windows. The
office doubles as a sleeping space for visitors. Primary suite has a full bath with double shower
and a walk in closet. Central vacuum, a dumbwaiter, ample storage. Offers due 8/12/2025 @
5:00
Listing Office: RE/MAX Beacon, Listing Agent: Ruth Pino
View Map

|
|
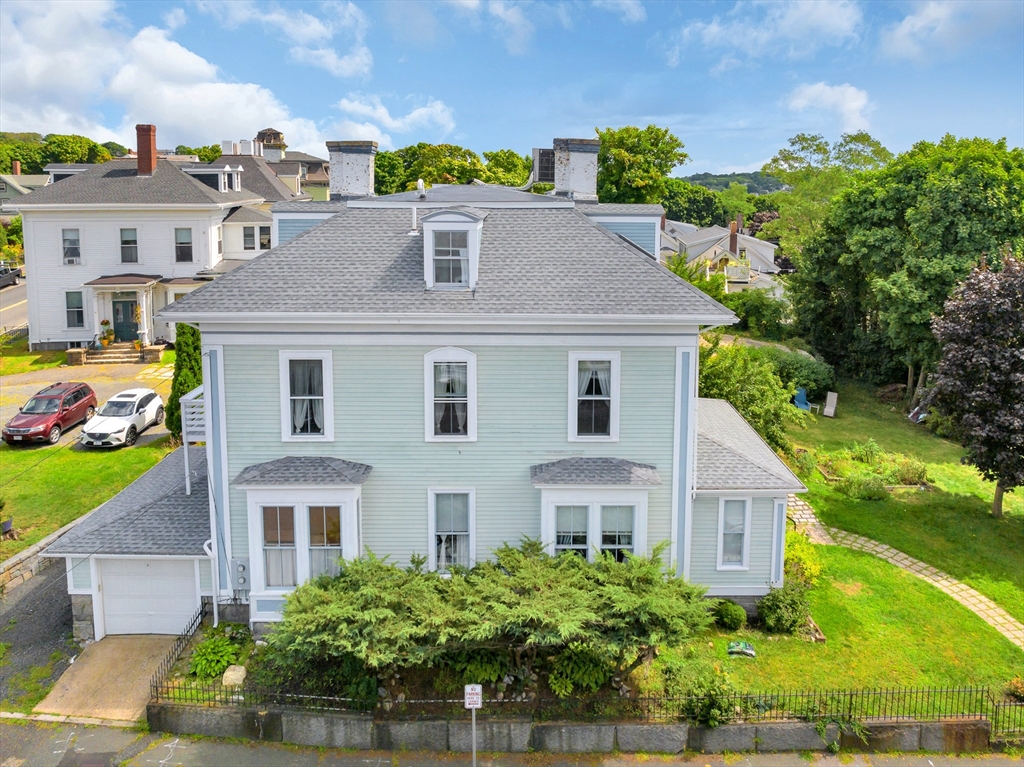
40 photo(s)

|
Gloucester, MA 01930
|
Sold
List Price
$648,000
MLS #
73286003
- Condo
Sale Price
$638,500
Sale Date
8/18/25
|
| Rooms |
7 |
Full Baths |
2 |
Style |
Townhouse |
Garage Spaces |
0 |
GLA |
2,002SF |
Basement |
Yes |
| Bedrooms |
3 |
Half Baths |
0 |
Type |
Condominium |
Water Front |
No |
Lot Size |
11,598SF |
Fireplaces |
1 |
| Condo Fee |
$300 |
Community/Condominium
Striped Dog Condominium
|
Spring is in the air. Located in the downtown hub, this spacious and attractive three bedroom, 2
full bath condominium has distant harbor views and a wonderful layout for entertaining. Combination
kitchen/dining perfect for relaxing and making elaborate meals or enjoying pizza at the
counter.Gloucester's finest restaurants just steps away and the grocery store and MBTA station are
around the corner. Deck just off the kitchen will be perfect as a setting for morning coffee or
evening tea. Set up your computer and work from home on the deck or in the sunny, light filled
living room. Quality craftsmanship throughout with attention to detail and maintaining the
architectural significance of the location and the building. You can see Gloucester Harbor from the
living room and the bedrooms have air conditioning. The building has separate meters for water.
Assessed value/tax is for the whole property. Individual Assessments expected in early 2026 - Budget
detail available. Video at You Tube
Listing Office: RE/MAX Beacon, Listing Agent: Ruth Pino
View Map

|
|
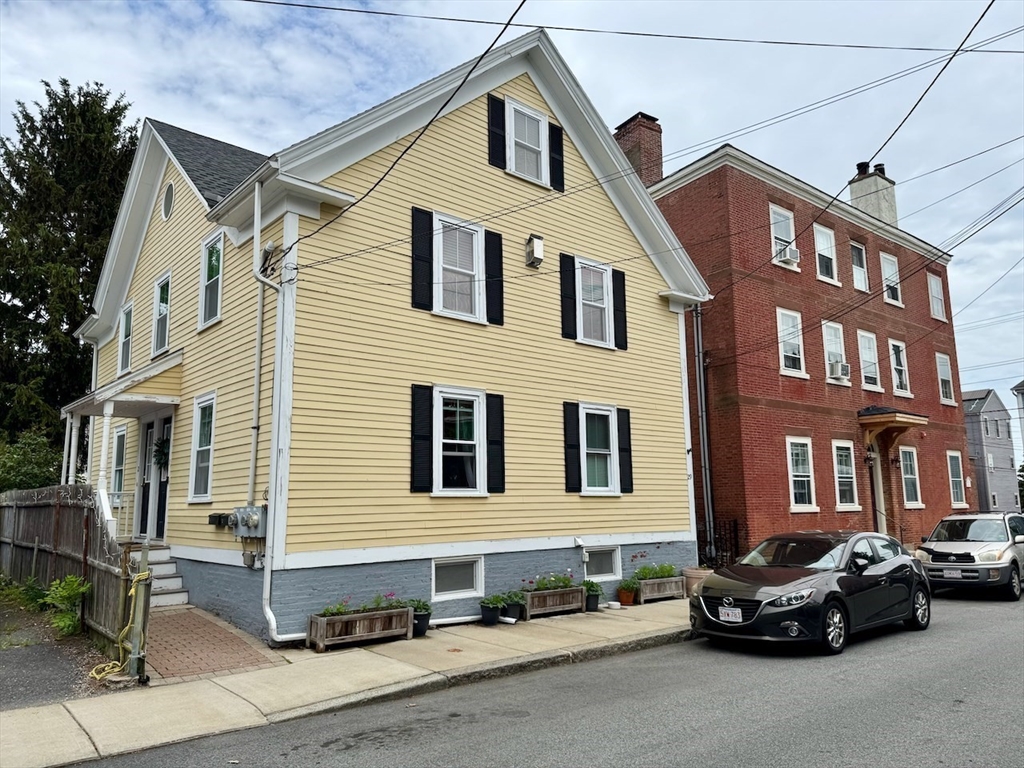
40 photo(s)
|
Salem, MA 01970
|
Sold
List Price
$605,000
MLS #
73396333
- Condo
Sale Price
$615,000
Sale Date
8/6/25
|
| Rooms |
6 |
Full Baths |
2 |
Style |
Townhouse |
Garage Spaces |
0 |
GLA |
1,287SF |
Basement |
Yes |
| Bedrooms |
3 |
Half Baths |
0 |
Type |
Condominium |
Water Front |
No |
Lot Size |
2,208SF |
Fireplaces |
1 |
| Condo Fee |
$308 |
Community/Condominium
William Noszka Condominium
|
Stunning Three Bedroom, 2 full bath Townhouse condo in the heart of the Salem Derby
Street/Waterfront area. Pristine condition featuring open floor plan on the main level of
fireplaced Living Room, Dining Room and high-end granite & stainless Kitchen with gas stove top,
separate oven, microwave and refrigerator leading to private balcony that overlooks shared back
yard. Main level has a bedroom, a full bathroom with tub/shower and a washer and dryer. Sparkling
hardwood floors throughout. This unit and building were substantially renovated in 2010, updated
inside and out. Second floor of the unit has 2 bedrooms and full ceramic tile bathroom. Forced hot
air heat and continuous hot water by gas and central A/C. Enjoy the lifestyle and all Salem has to
offer, blocks to the Salem to Boston Ferry, Salem Willows, Winter Island, Pickering Wharf, Salem
Harbor, restaurants, Salem Common, Peabody Essex Museum, Commuter Rail. Open House Sunday 6/29
1:30-3:30PM. Park at Salem Ferry.
Listing Office: RE/MAX Beacon, Listing Agent: Kathleen Sullivan
View Map

|
|
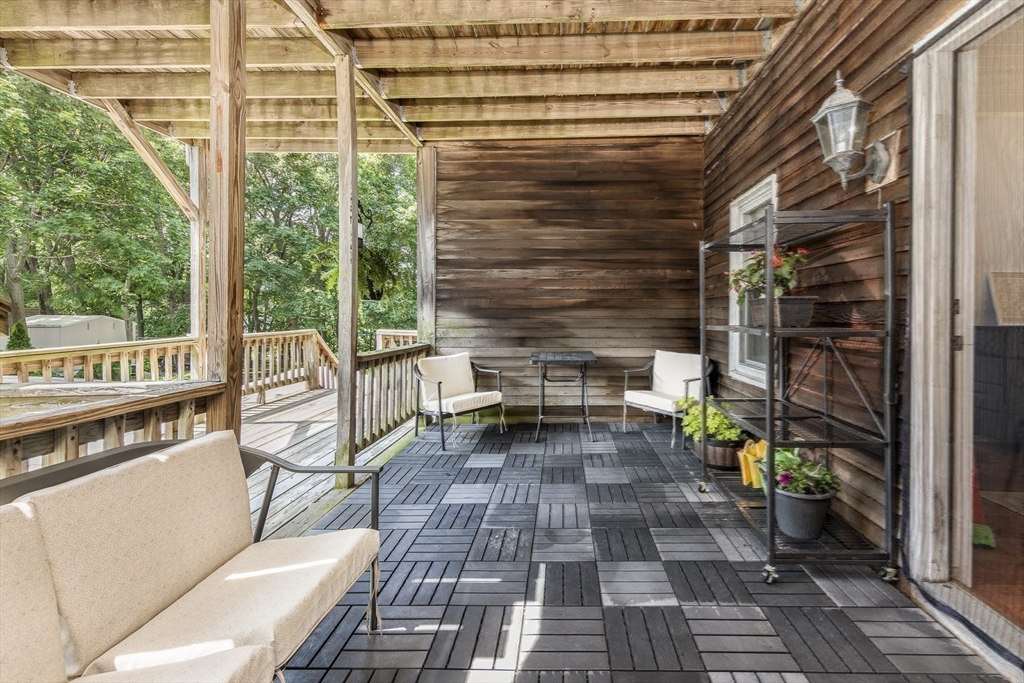
27 photo(s)
|
Danvers, MA 01923
|
Sold
List Price
$375,000
MLS #
73392345
- Condo
Sale Price
$430,000
Sale Date
7/24/25
|
| Rooms |
5 |
Full Baths |
1 |
Style |
|
Garage Spaces |
0 |
GLA |
1,016SF |
Basement |
Yes |
| Bedrooms |
2 |
Half Baths |
1 |
Type |
Condominium |
Water Front |
Yes |
Lot Size |
0SF |
Fireplaces |
0 |
| Condo Fee |
$231 |
Community/Condominium
Riverview Condominium
|
The seller has decided to set an offer deadline for Monday June 23rd at 3pm.Welcome to your new
home! This updated unit is ideally located less than one mile from Route 128 and just 2.5 miles from
the Salem MBTA station. Inside, you'll find high ceilings, a custom kitchen renovated in 2023, and a
primary bathroom remodeled in 2021. Enjoy the ease of in-unit laundry, comfort of central air
conditioning, two off-street parking spaces, and additional storage. Love the outdoors? Step out
onto your large, exclusive use wraparound deck—perfect for dining, lounging, and taking in views of
the Crane River. With Sandy Beach, John George Park, local shops, and restaurants just minutes away,
this location truly can’t be beat. Don’t miss the chance to make it yours!
Listing Office: RE/MAX Beacon, Listing Agent: The Murray Brown Group
View Map

|
|
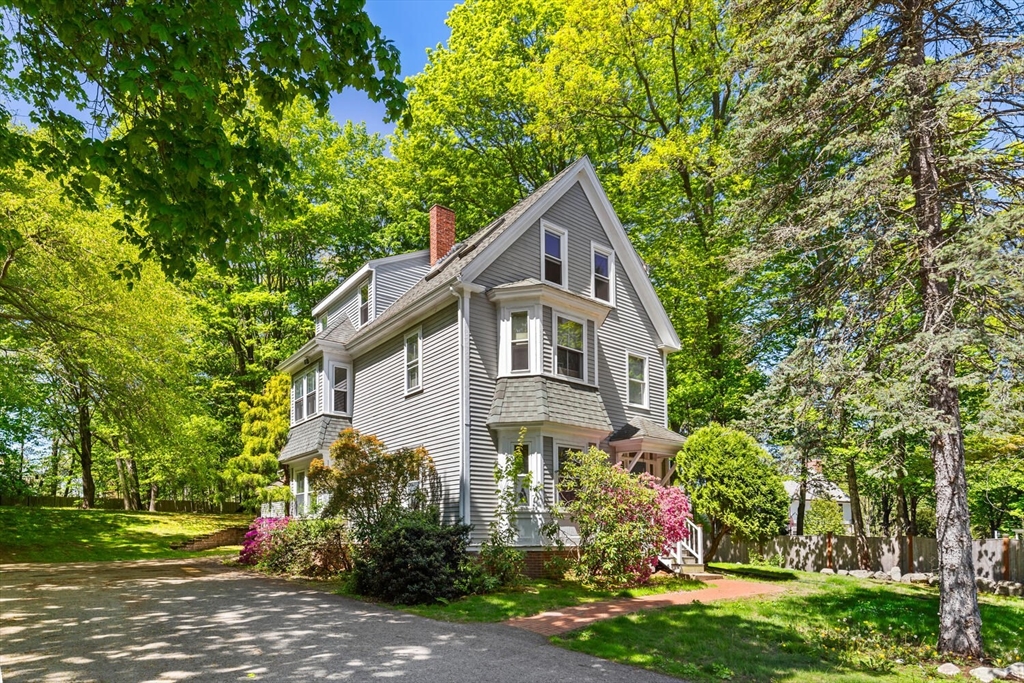
32 photo(s)

|
Hamilton, MA 01982
|
Sold
List Price
$500,000
MLS #
73372983
- Condo
Sale Price
$477,800
Sale Date
7/8/25
|
| Rooms |
6 |
Full Baths |
2 |
Style |
2/3 Family |
Garage Spaces |
0 |
GLA |
1,685SF |
Basement |
Yes |
| Bedrooms |
3 |
Half Baths |
0 |
Type |
Condominium |
Water Front |
No |
Lot Size |
33,810SF |
Fireplaces |
1 |
| Condo Fee |
$461 |
Community/Condominium
Appleton House
|
Spacious 3-bedroom condo in a stately c.1880 Victorian offers rare single-level living with
house-like feel. This generously sized ground-floor unit features high ceilings, period charm, pine
floors, bay windows, and a large living room perfect for entertaining. The kitchen boasts granite
counters, and the primary suite includes a private bath. Enjoy a private patio, shared yard over ¾
acre, basement storage, and 2 deeded parking spots. While showing cosmetic wear, this well-loved
home is priced for buyers to personalize and refresh. Minutes to Crane Beach, Appleton Farms, train,
and both downtown Hamilton and Ipswich. Storage in the basement. Pets are negotiable with permission
from the condo association.
Listing Office: RE/MAX Beacon, Listing Agent: Fintan Madden
View Map

|
|
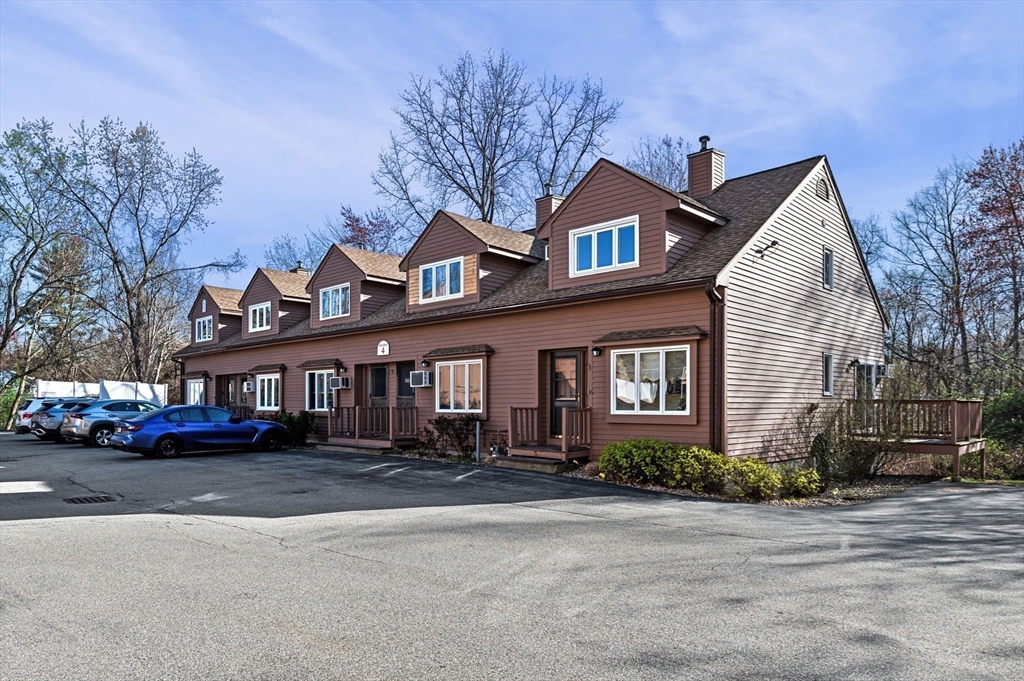
28 photo(s)
|
Haverhill, MA 01832
|
Sold
List Price
$365,000
MLS #
73366745
- Condo
Sale Price
$365,000
Sale Date
6/26/25
|
| Rooms |
5 |
Full Baths |
1 |
Style |
Townhouse |
Garage Spaces |
0 |
GLA |
1,103SF |
Basement |
Yes |
| Bedrooms |
2 |
Half Baths |
1 |
Type |
Condominium |
Water Front |
No |
Lot Size |
0SF |
Fireplaces |
0 |
| Condo Fee |
$544 |
Community/Condominium
Casablanca Condominiums
|
Welcome to 64 Casablanca Ct. This refreshed townhouse is ideally located less than half a mile from
I-495 and just minutes from vibrant downtown Haverhill. Inside you will find beautiful hardwood
floors throughout, installed in 2019, updated bathrooms completed in 2023, brand new windows in the
bedrooms 2025, and the added convenience of first-floor laundry. Tucked away at the back of the
complex, the unit offers privacy and ease, with two assigned parking spaces right at your front
door. Two nicely sized bedrooms with deep closets provide plenty of space to keep even your
out-of-season clothing close at hand. The open-concept kitchen flows seamlessly into the dining
area, with a sliding glass door leading to your private back deck—perfect for relaxing while
enjoying views of the surrounding nature. A spacious, open basement provides excellent storage and
offers the potential to expand your living area to suit your needs. Don't miss this incredible
opportunity!
Listing Office: RE/MAX Beacon, Listing Agent: The Murray Brown Group
View Map

|
|
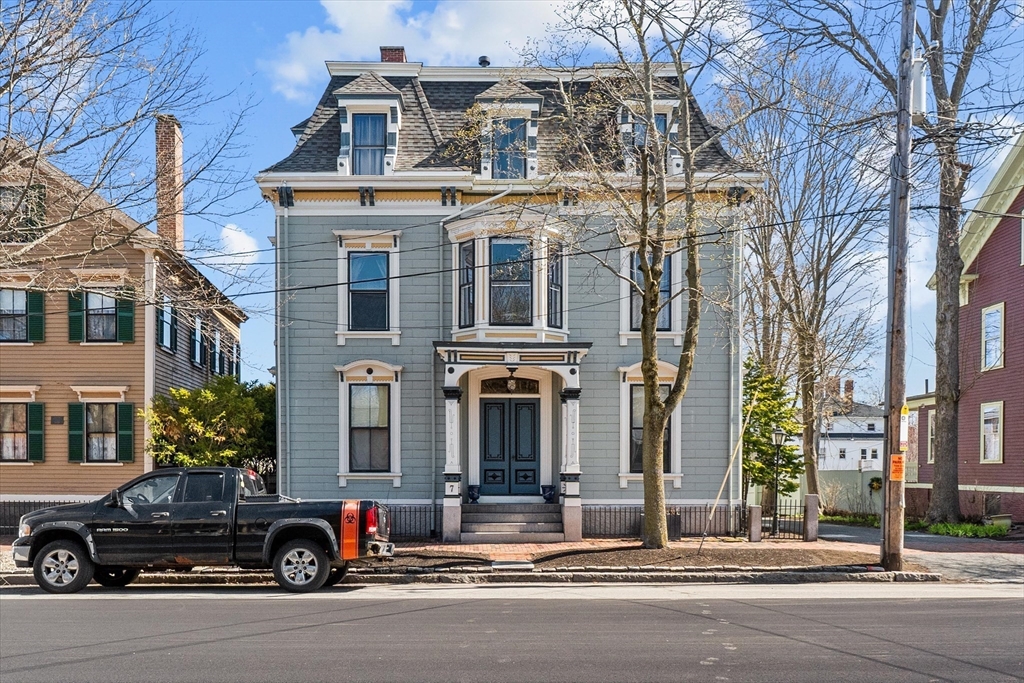
42 photo(s)

|
Salem, MA 01970
|
Sold
List Price
$689,000
MLS #
73362382
- Condo
Sale Price
$700,000
Sale Date
6/24/25
|
| Rooms |
5 |
Full Baths |
2 |
Style |
Townhouse,
Mid-Rise |
Garage Spaces |
0 |
GLA |
1,460SF |
Basement |
Yes |
| Bedrooms |
2 |
Half Baths |
1 |
Type |
Condominium |
Water Front |
No |
Lot Size |
17,725SF |
Fireplaces |
1 |
| Condo Fee |
$425 |
Community/Condominium
Leavitt House Condominium
|
One of Salem's most Architecturally, Grand Streets. Gracious 2 bdrm, office & 2 1/2 bath condo &
close to Salem Common, Train, Downtown & Pickering Wharf. This well-appointed Condominium is the
Antithesis of Cookie Cutter & is situated in the quiet back of this elegant C.1873 Victorian Bldg.
Spacious 13x20 living rm w/ tall ceilings, gas fireplace, oversized windows, lots of natural light &
Juliet Balcony. Ceiling surround sound/recessed lights in every rm. Perfect 15x20 custom kitchen for
the Chef w Granite Island that seats 8 & attractive arches. Huge 19x20 Main bdrm w French doors to
private 10x10 patio. Main bath with 4 yr old steam shower & granite double sink. Roomy 9x10 spiral
stair case. Lower level w/ comfortable & warm, cork plank board floors. (1) 40 lb dog & 1 cat ok, or
2 cats ok, (see firm remarks & rules & regulations). Deeded 2 car, side by side pkg & large 9x19
storage rm. Open Sunday (5/4/25) 11-12:30. Can be seen before the Open House.
Listing Office: RE/MAX Beacon, Listing Agent: Gary Blattberg
View Map

|
|
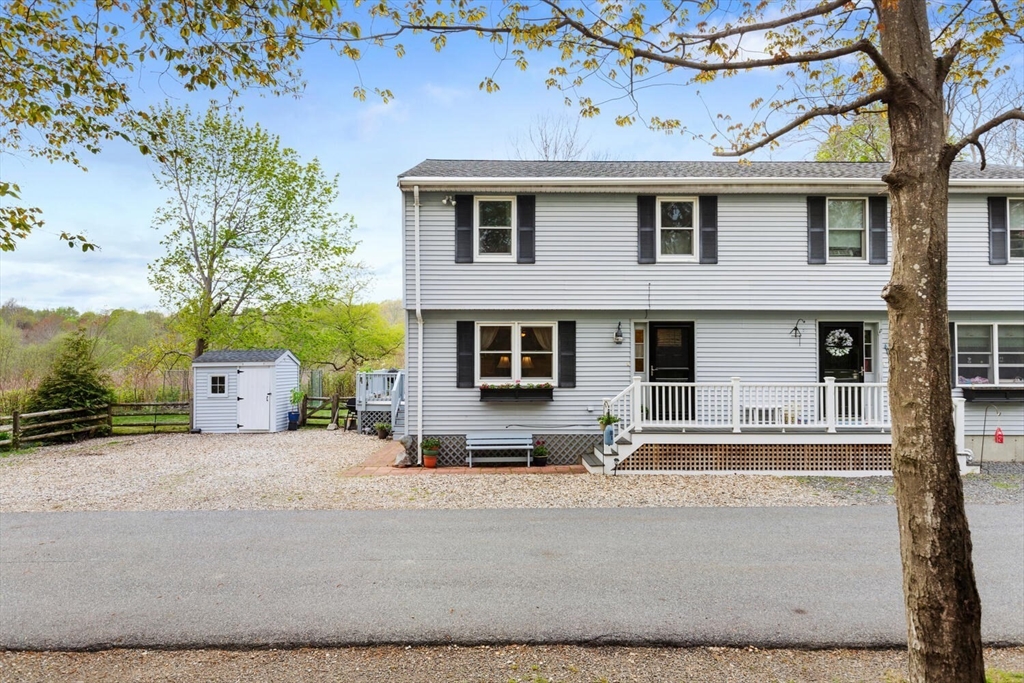
41 photo(s)

|
Rockport, MA 01966
|
Sold
List Price
$498,800
MLS #
73371792
- Condo
Sale Price
$555,000
Sale Date
6/17/25
|
| Rooms |
5 |
Full Baths |
2 |
Style |
Townhouse |
Garage Spaces |
0 |
GLA |
1,200SF |
Basement |
Yes |
| Bedrooms |
3 |
Half Baths |
0 |
Type |
Condominium |
Water Front |
No |
Lot Size |
5.53A |
Fireplaces |
0 |
| Condo Fee |
$250 |
Community/Condominium
90 Pleasant Street Condominium
|
Tucked away on 5.5 acres in a quiet, in-town Rockport setting, this pet-friendly end-unit townhouse
offers privacy, charm, and convenience. One of only four homes in a unique, small association. It
features a generous fenced backyard abutting conservation land with direct access to bridle paths
and walking trails. Located on a dead-end street with bucolic views of the trees of Beech Grove
Cemetary, this home features a functional layout with an updated kitchen and fresh interior paint. A
spacious deck, garden shed, and parking for up to three vehicles add to its appeal. All just a short
distance to downtown, schools, beaches, and the train—this low-maintenance, move-in ready home is an
ideal full-time residence or coastal getaway! Offers are due by Wednesday at noon with a 48 hour
response time no love letters please.
Listing Office: RE/MAX Beacon, Listing Agent: Fintan Madden
View Map

|
|
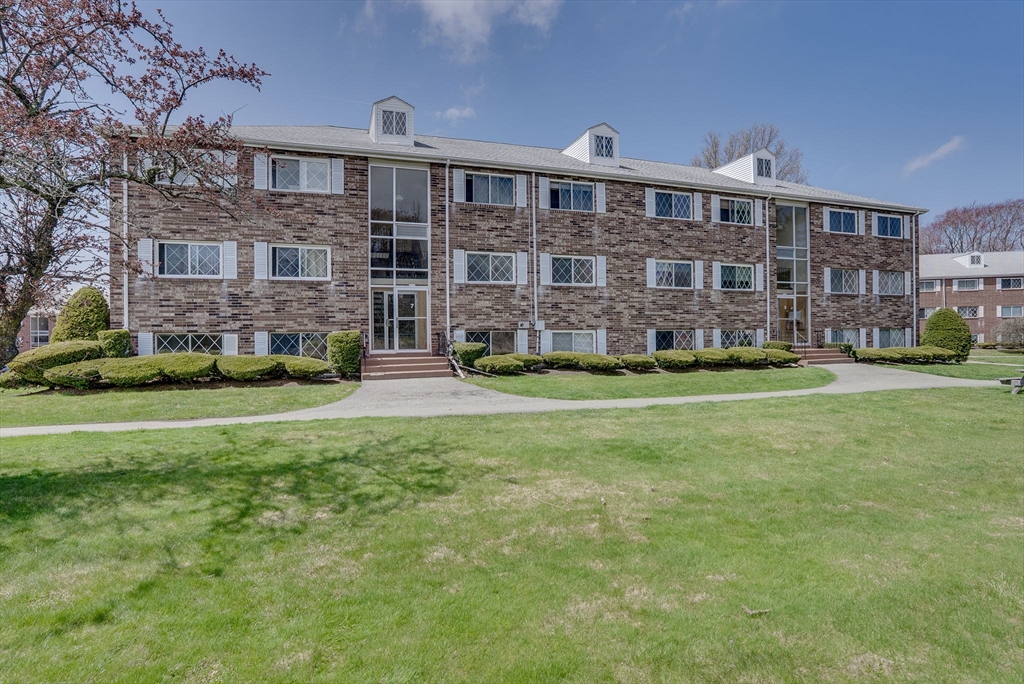
19 photo(s)
|
North Andover, MA 01845
|
Sold
List Price
$275,000
MLS #
73376256
- Condo
Sale Price
$281,000
Sale Date
6/3/25
|
| Rooms |
4 |
Full Baths |
1 |
Style |
Garden |
Garage Spaces |
0 |
GLA |
850SF |
Basement |
No |
| Bedrooms |
2 |
Half Baths |
0 |
Type |
Condominium |
Water Front |
No |
Lot Size |
0SF |
Fireplaces |
0 |
| Condo Fee |
$487 |
Community/Condominium
Heritage Green Condominium
|
Attention Investors! Opportunity knocks with this first-floor 2-bedroom, 1-bath unit, a true blank
canvas ready for your vision. This property offers incredible potential to build equity with the
right updates. A recently renovated 2-bedroom in the complex just sold for $360,000, don't miss your
chance to capitalize! Enjoy a full suite of association amenities, including an inground pool,
fitness center, community room with billiards, tennis and basketball courts, a playground, and
convenient parking. Located just minutes from I-495 and I-93, and a short drive to the shopping and
dining options in tax free Salem, NH. Whether you're looking to flip, rent, or personalize—this is
the opportunity you've been waiting for!
Listing Office: RE/MAX Beacon, Listing Agent: Melissa Silva
View Map

|
|
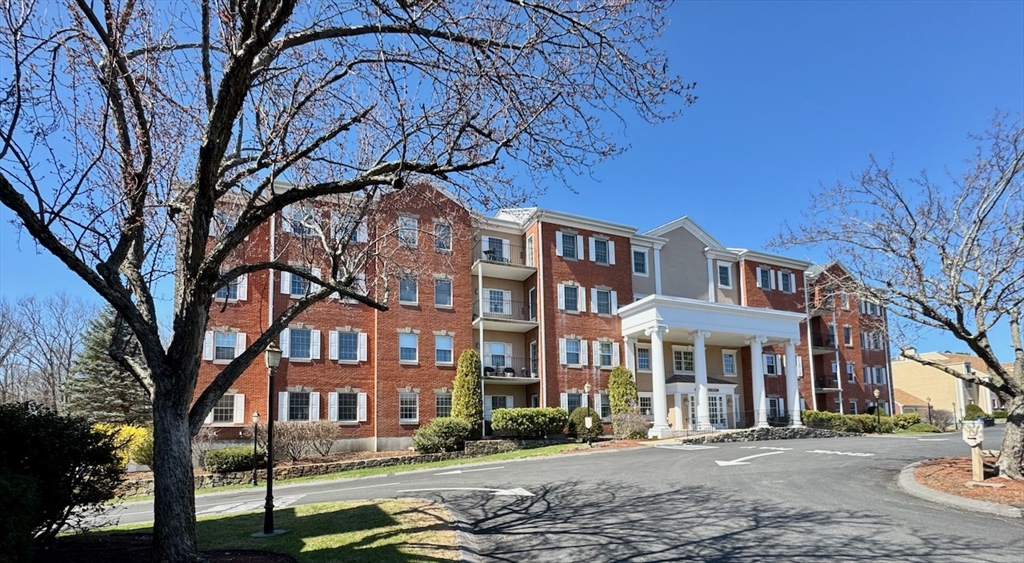
35 photo(s)
|
Salem, MA 01970
|
Sold
List Price
$569,000
MLS #
73359769
- Condo
Sale Price
$585,000
Sale Date
5/29/25
|
| Rooms |
5 |
Full Baths |
2 |
Style |
Garden,
Mid-Rise |
Garage Spaces |
1 |
GLA |
1,456SF |
Basement |
No |
| Bedrooms |
2 |
Half Baths |
0 |
Type |
Condominium |
Water Front |
No |
Lot Size |
0SF |
Fireplaces |
1 |
| Condo Fee |
$600 |
Community/Condominium
Weatherly Drive Condominium Trust
|
Luxury, single level living welcomes you at Village at Vinnin Square. Highly sought after & rarely
available, this updated, tastefully decorated condo is located in brick, mid-rise building that is
easily accessible through attractive common lobbies and elevator to the 2nd floor unit and to
parking garage below. Once in the unit, the entry hall has coat closet and utility room for HVAC &
hot water tank, leading to stunning kitchen w/ upgraded cabinetry, granite counters, breakfast bar
and stainless steel appliances. Kitchen looks into open floor plan dining/ living room w/hardwood
floors and fireplace. From living room, step to private balcony overlooking wooded nature reserve.
Primary bedroom has en-suite bathroom w/ shower & 2 large closets, one walk-in. Second bedroom is
good size w/ large closet; second bath has tub/ shower; full-sized washer and dryer. One-car garage
parking and storage unit next to the space. Enjoy community pool & tennis courts. Offers due by
Tues, 4/22 at 5PM
Listing Office: RE/MAX Beacon, Listing Agent: Kathleen Sullivan
View Map

|
|
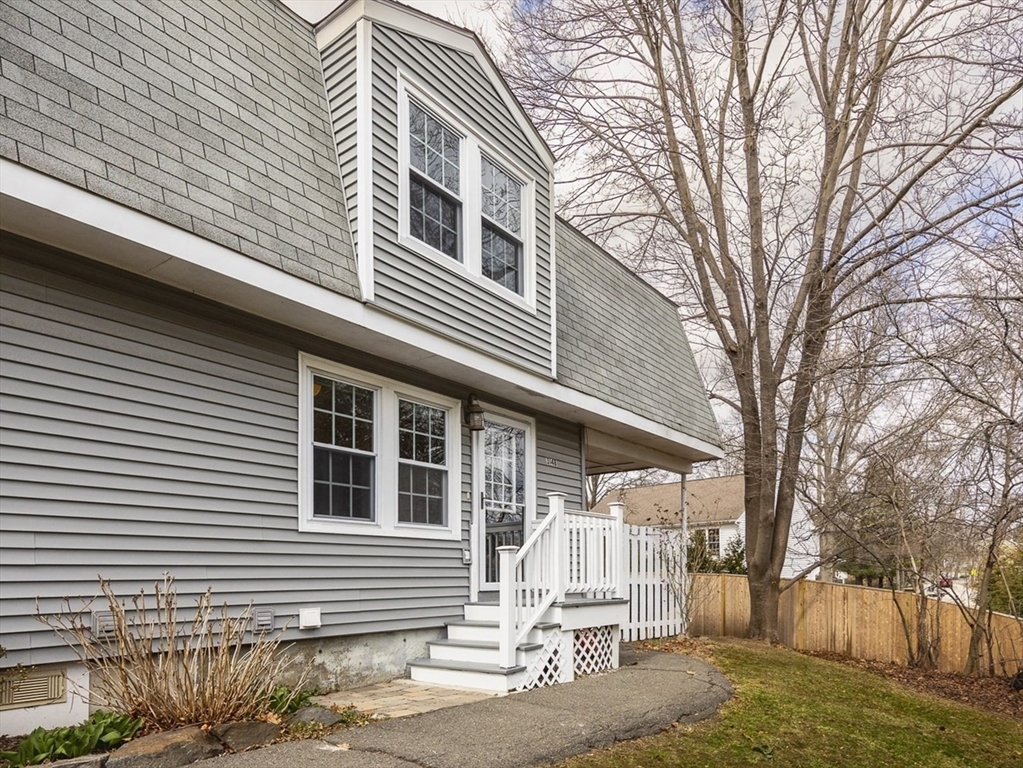
25 photo(s)
|
Marblehead, MA 01945
|
Sold
List Price
$539,900
MLS #
73352774
- Condo
Sale Price
$565,000
Sale Date
5/15/25
|
| Rooms |
7 |
Full Baths |
1 |
Style |
Townhouse |
Garage Spaces |
0 |
GLA |
1,300SF |
Basement |
No |
| Bedrooms |
4 |
Half Baths |
1 |
Type |
Condominium |
Water Front |
No |
Lot Size |
0SF |
Fireplaces |
0 |
| Condo Fee |
$250 |
Community/Condominium
|
Adorable, affordable, and accessible!! This charming, well-maintained townhome (lives like a single
familly) offers 4 bedrooms, 1.5 baths, in-unit laundry, and parking. Pet-friendly with a low condo
fee, attic storage and additional exclusive, exterior storage space, this condo is quite the find!
Updates in the kitchen include a new dishwasher and refrigerator. Nestled just a quarter-mile from
Stramski’s Beach, you’ll love the easy access to scenic coastal views and seaside relaxation. Plus,
being a little less than a mile from downtown Marblehead means you are close to charming shops,
fantastic restaurants, and all the vibrant energy this historic town has to offer. A rare
opportunity to own a light-filled home in a sought-after location at an incredible value!
Listing Office: RE/MAX Beacon, Listing Agent: The Murray Brown Group
View Map

|
|
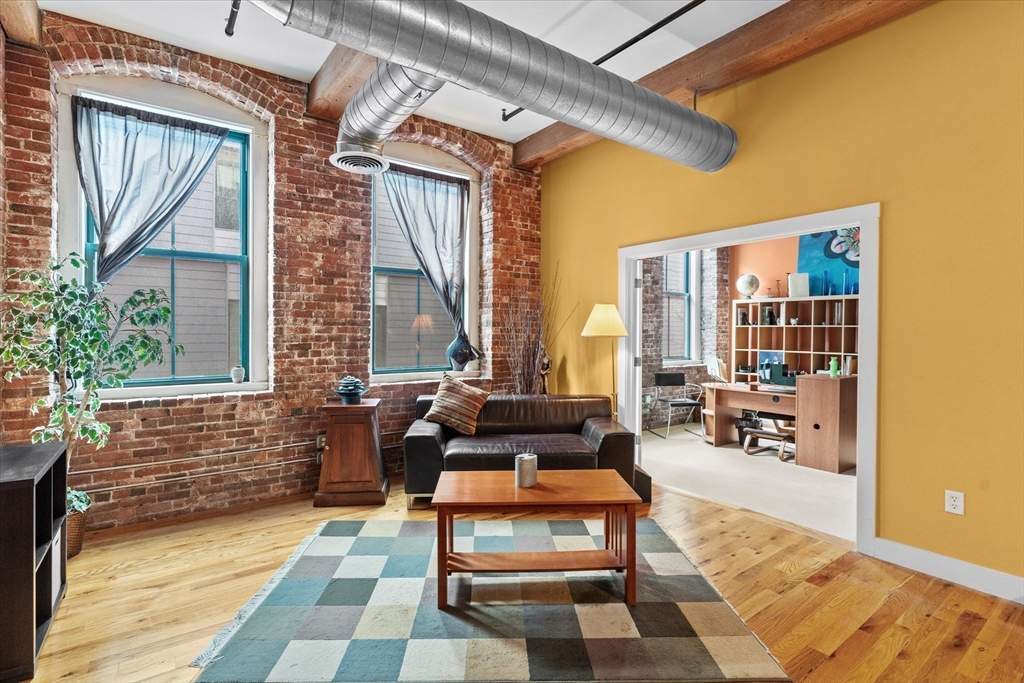
39 photo(s)

|
Lynn, MA 01901
|
Sold
List Price
$435,500
MLS #
73336787
- Condo
Sale Price
$445,000
Sale Date
5/8/25
|
| Rooms |
3 |
Full Baths |
1 |
Style |
Loft |
Garage Spaces |
0 |
GLA |
1,157SF |
Basement |
No |
| Bedrooms |
2 |
Half Baths |
0 |
Type |
Condominium |
Water Front |
No |
Lot Size |
25,426SF |
Fireplaces |
0 |
| Condo Fee |
$408 |
Community/Condominium
Sloan Machinery Lofts
|
Welcome to the Sloan Machinery Lofts! Second floor open concept brick and beam loft style offers
12' high ceilings, oversized windows, oak flooring, stainless steel kitchen appliances with granite
countertops and plenty of cabinets. Bedrooms with walk in closets, carpet flooring, second bedroom
with French doors, walk in closet. Full bath, washer/dryer in unit. Building is professionally and
meticulously managed HOA with elevator, well-lit hallways, new roof and common area HVAC (2024),
ButterflyMX intercom system. Deeded parking. Conveniently located in the heart of historic Lynn
within short distance to the Commuter Rail, fine restaurants, Lynn Auditorium, Lynn Museum, beaches,
parks. Enjoy the bike trails, Lynn Woods, tennis courts and golf courses. Easily accessible to
Routes 1A, 129, 128, 95 and 1. Parking Space #10
Listing Office: RE/MAX Beacon, Listing Agent: Lizete Alcalai-Nichols
View Map

|
|
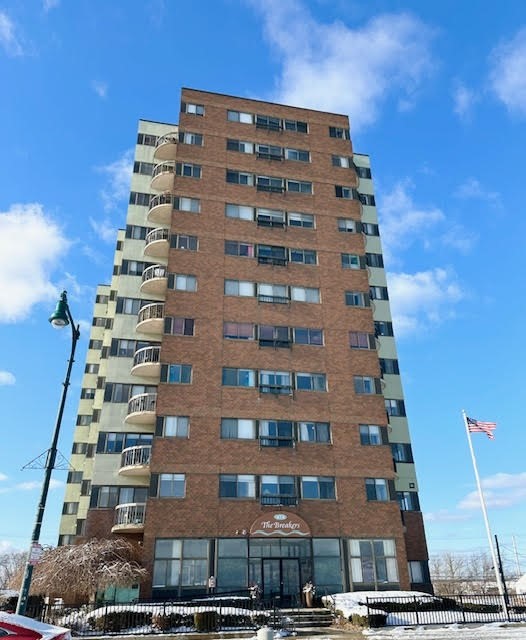
27 photo(s)
|
Revere, MA 02151
|
Sold
List Price
$524,900
MLS #
73321114
- Condo
Sale Price
$525,000
Sale Date
5/1/25
|
| Rooms |
5 |
Full Baths |
2 |
Style |
Mid-Rise |
Garage Spaces |
0 |
GLA |
1,000SF |
Basement |
No |
| Bedrooms |
2 |
Half Baths |
0 |
Type |
Condominium |
Water Front |
Yes |
Lot Size |
0SF |
Fireplaces |
0 |
| Condo Fee |
$936 |
Community/Condominium
The Breakers Condominium
|
Completely renovated 9th floor, Boston-side corner unit with breathtaking views from every window!!
Direct access to beautiful Historic Revere Beach - our country's very 1st public beach.Gorgeous
sunsets over the Boston skyline and unobstructed ocean views can be enjoyed from every window in
this unit. Sunlight and ocean breezes drench the openness of this sophisticated contemporary home.
Well designed open steel/granite kitchen w/bar seating seamlessly blends w/living&dining areas,
offering full ocean views from every angle. Step out to the oceanside balcony for views of the
Boston shipping channels and Nahant. Well appointed serene main bedroom suite includes a huge walk
in closet, luxurious marble tiled full bath+addl closet.2nd bed w/lg closet, plus Boston & ocean
views will impress any guest. Add'l 3/4 bth & laundry. Located in a quieter spot on the boulevard,
yet steps to fine dining, vibrant nightlife, and Blueline rail to Boston. Elevator,deeded prkg,
indoor pool, xtra storage.
Listing Office: RE/MAX Beacon, Listing Agent: Lisa Scourtas
View Map

|
|
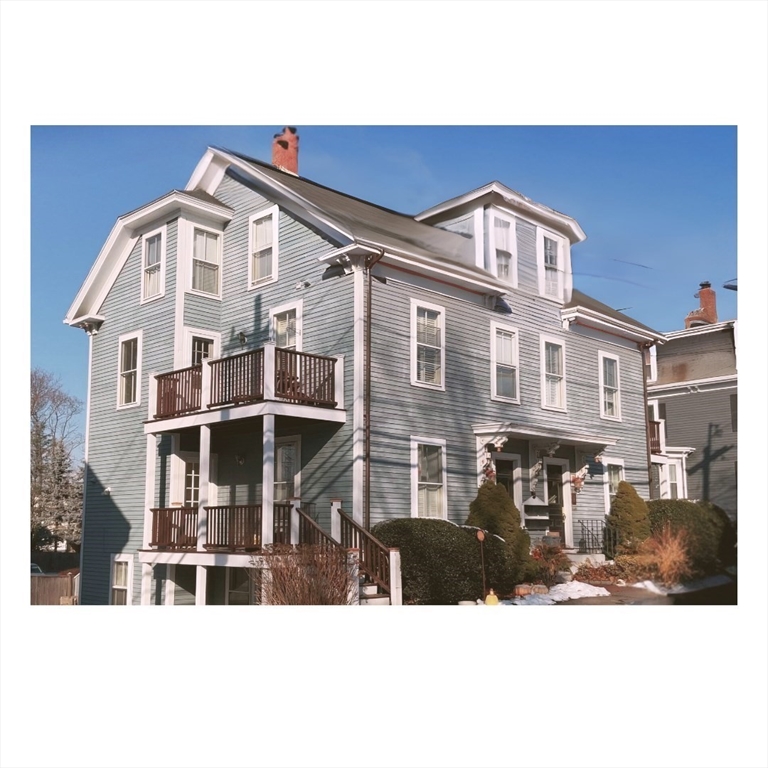
27 photo(s)
|
Marblehead, MA 01945
|
Sold
List Price
$559,000
MLS #
73329708
- Condo
Sale Price
$525,000
Sale Date
4/30/25
|
| Rooms |
5 |
Full Baths |
1 |
Style |
Townhouse,
Garden |
Garage Spaces |
0 |
GLA |
1,267SF |
Basement |
No |
| Bedrooms |
2 |
Half Baths |
1 |
Type |
Condominium |
Water Front |
No |
Lot Size |
0SF |
Fireplaces |
0 |
| Condo Fee |
$325 |
Community/Condominium
|
Leave your keys on the hook, step outside,and enjoy all that historic Marblehead has to offer! Enjoy
walking to shops, schools, and local restaurants? Like to swim, go boating? Interested in local
history? It’s all at your doorstep! This special unit offers the best of the old and the new : A
character-filled condo with light-drenched rooms and high ceilings, together with central air,
spacious kitchen with large island ,shared back patio area featuring wildflower garden and 2 car
parking ! With just four units, and your own entry downstairs, your privacy is assured! Relax, grab
coffee, or enjoy an umbrella drink on your covered side porch, weather permitting , and watch the
world go by!
Listing Office: RE/MAX Beacon, Listing Agent: Jane Fields
View Map

|
|
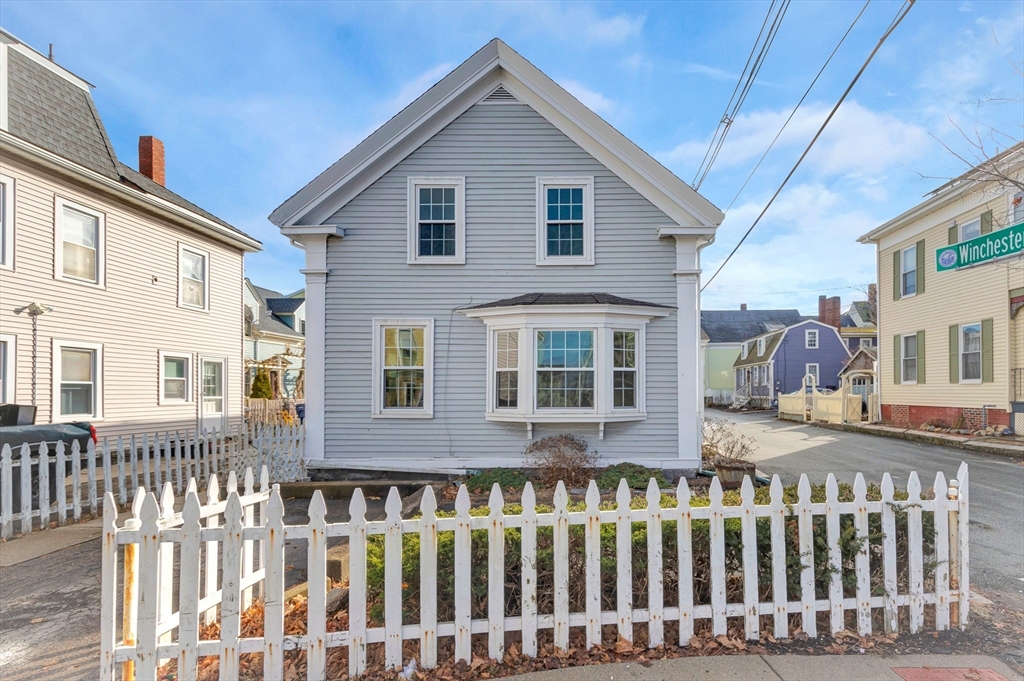
32 photo(s)

|
Gloucester, MA 01930
|
Sold
List Price
$498,000
MLS #
73328983
- Condo
Sale Price
$495,000
Sale Date
4/29/25
|
| Rooms |
6 |
Full Baths |
1 |
Style |
Townhouse |
Garage Spaces |
0 |
GLA |
1,593SF |
Basement |
Yes |
| Bedrooms |
4 |
Half Baths |
0 |
Type |
Condominium |
Water Front |
No |
Lot Size |
2,806SF |
Fireplaces |
1 |
| Condo Fee |
$250 |
Community/Condominium
2wc Condominium
|
Sunny, bright newly refurbished 4 bedroom Condominium with grocery store, churches, temple, MBTA
station, new elementary school, restaurants of all kinds within half mile. Don't have a vehicle?
This is the perfect location.2 car on site parking or use a spot for raised garden bed. Kitchen has
new appliances, new counter.Dining area with plenty of cabinetry. Updated bath & freshly painted
throughout. Move right in. Hall on second level (see floor plan) would make a great area for a
craft or work space. Or use one of the bedrooms as an office if you work from home. Rentals minimum
30 days no more than 3 times in 12 month period. No more than 2 domestic pets allowed; max combined
weight of 80 pounds; no exotic pets; no breeds that would impact insurability of the condo. The
initial condo fee is $250 and covers master insurance only. For the first year, water / sewer /
heating oil / real estate taxes to be split 75/25 with smaller unit.
Listing Office: RE/MAX Beacon, Listing Agent: Ruth Pino
View Map

|
|
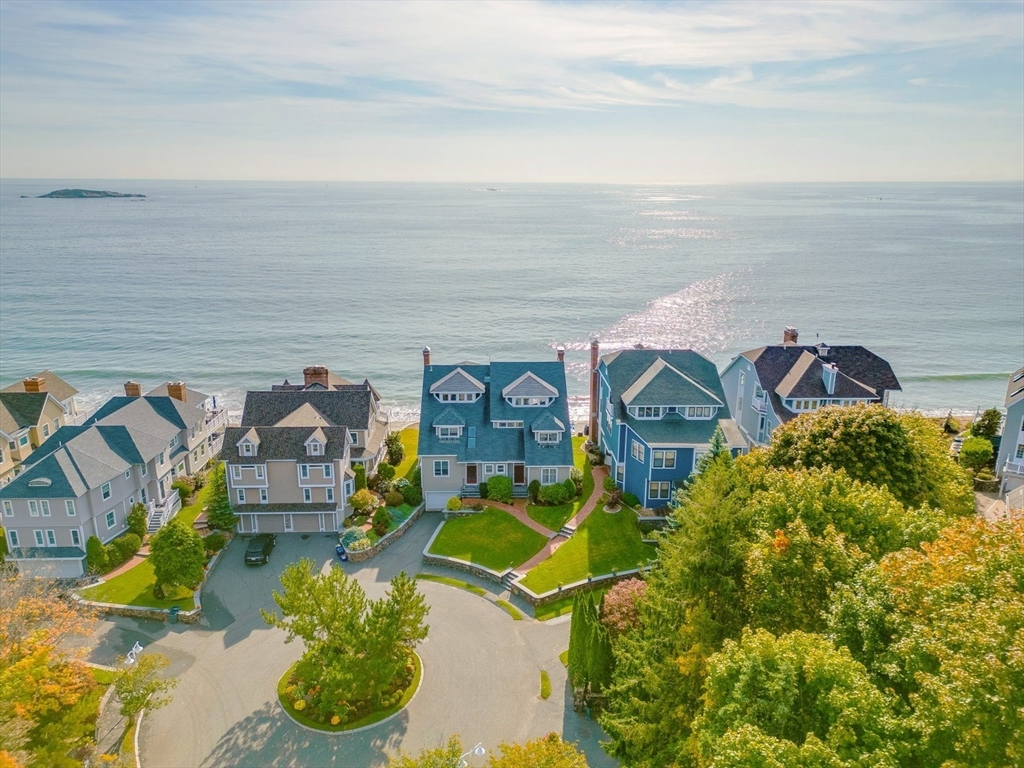
41 photo(s)
|
Swampscott, MA 01907
(Beach Bluff)
|
Sold
List Price
$1,990,000
MLS #
73307141
- Condo
Sale Price
$1,800,000
Sale Date
4/23/25
|
| Rooms |
8 |
Full Baths |
3 |
Style |
Townhouse,
Attached |
Garage Spaces |
3 |
GLA |
3,400SF |
Basement |
Yes |
| Bedrooms |
4 |
Half Baths |
1 |
Type |
Condominium |
Water Front |
Yes |
Lot Size |
0SF |
Fireplaces |
1 |
| Condo Fee |
$3,300 |
Community/Condominium
Preston Beach
|
Where dreams are made! Direct ocean front luxury living, with direct private access to Preston
Beach. Extraordinary Sunrises that change daily, nice and sunny with clear weather, and storm
watching is a treat. Entertain on your private paver patio, and then head down for a beach walk and
ocean swim! Preston Beach is a wonderful family friendly spot. The kids and grandchildren will love
it. This home boasts glorious ocean views from every room. 12 foot ceilings and chef's kitchen, open
floor plan dining and living room with exterior access, and a comfortable family room with direct
access, all on main level. 3 generously sized bedrooms on 2nd level, one with en-suite bath, and a
second large bath with soaking tub, shower, twin vanities. Mini-split A/C-heat pump systems. But
enjoy the ocean breezes! Ceiling fans throughout the home. Main bedroom on 3rd level is a private
haven, and the exterior balcony is so special. You won't want to leave!
Listing Office: RE/MAX Beacon, Listing Agent: Mitch Levine
View Map

|
|
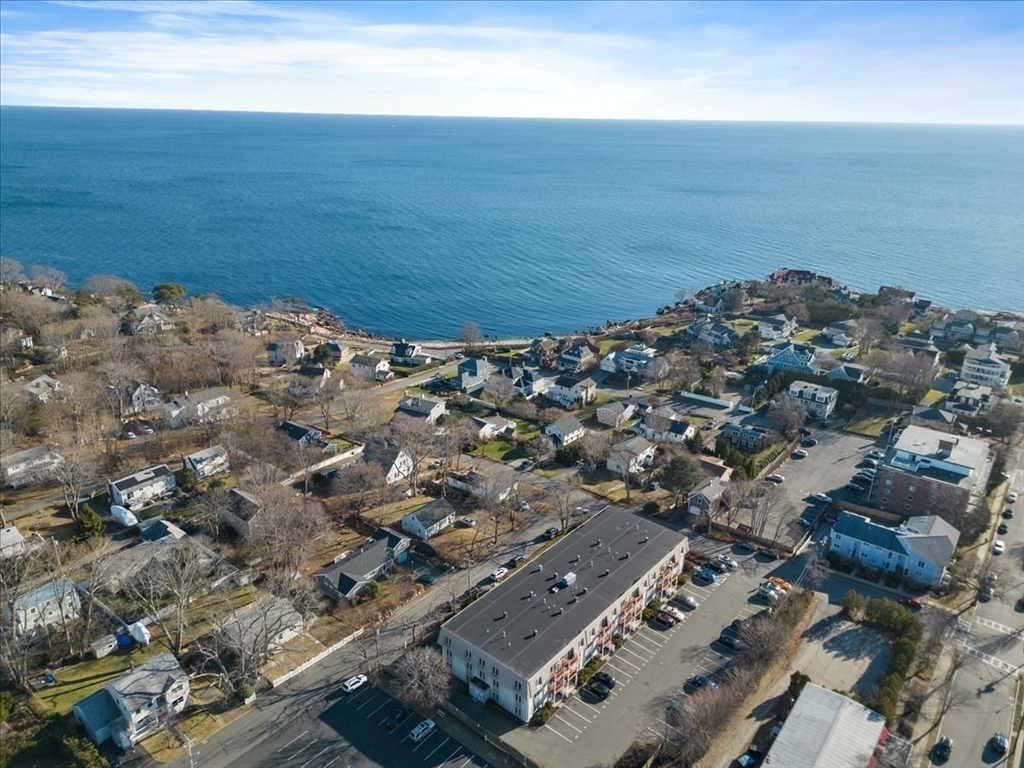
23 photo(s)
|
Gloucester, MA 01930-5284
|
Sold
List Price
$350,000
MLS #
73318935
- Condo
Sale Price
$350,000
Sale Date
3/4/25
|
| Rooms |
4 |
Full Baths |
1 |
Style |
Mid-Rise |
Garage Spaces |
0 |
GLA |
765SF |
Basement |
No |
| Bedrooms |
1 |
Half Baths |
0 |
Type |
Condominium |
Water Front |
No |
Lot Size |
0SF |
Fireplaces |
0 |
| Condo Fee |
$312 |
Community/Condominium
Ocean Terrace Condominium Trust
|
Ocean Terrace Condominiums are nestled in the charming seaside village of Magnolia, surrounded by
nearby restaurants, shops, and access to a private beach club exclusively for Magnolia residents.
Experience the best of coastal living with summer block parties, fireworks, and scenic shoreline
walks. This delightful 1-bedroom unit is perfect as a weekend getaway, primary residence, or
investment property. Enjoy breathtaking Cape Ann vistas and convenient access to popular
attractions, including Magnolia Beach, Magnolia Pier, and the Hammond Castle Museum. The sunny, open
living room is ideal for dining, relaxing, and entertaining, with sliding doors leading to a private
deck. Start your mornings here with a cup of coffee, accompanied by the soothing sounds of the ocean
breeze.
Listing Office: RE/MAX Beacon, Listing Agent: The Murray Brown Group
View Map

|
|
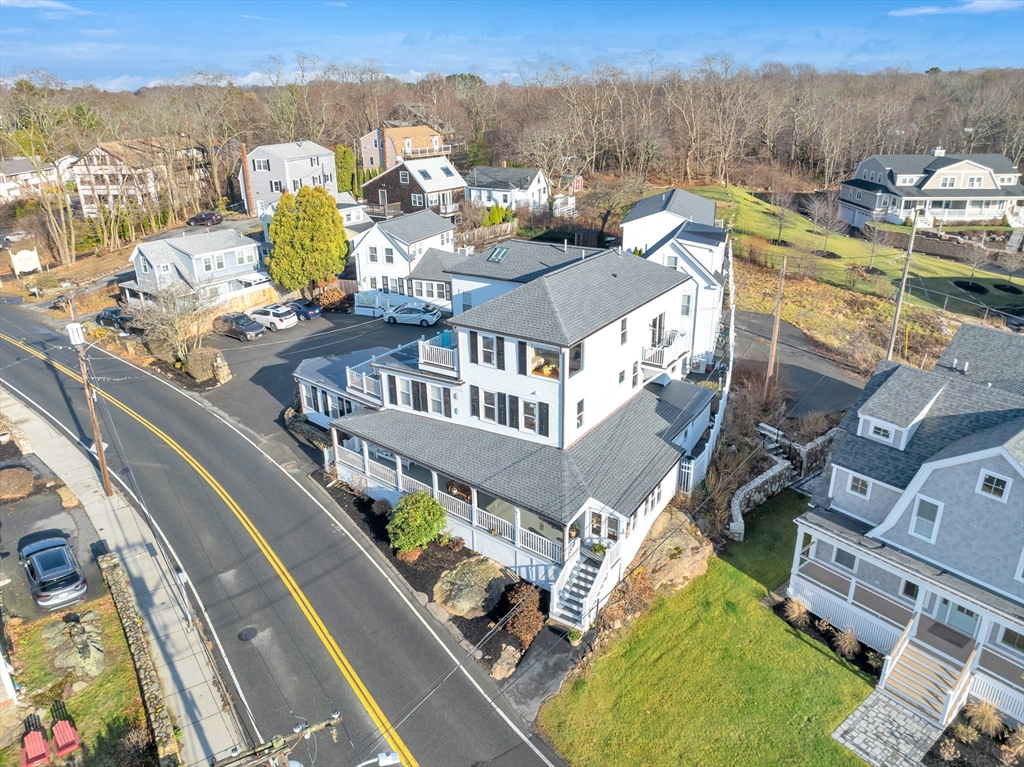
42 photo(s)

|
Gloucester, MA 01930
(East Gloucester)
|
Sold
List Price
$1,138,000
MLS #
73326596
- Condo
Sale Price
$1,150,000
Sale Date
2/27/25
|
| Rooms |
9 |
Full Baths |
2 |
Style |
Townhouse |
Garage Spaces |
0 |
GLA |
2,588SF |
Basement |
No |
| Bedrooms |
3 |
Half Baths |
1 |
Type |
Condominium |
Water Front |
No |
Lot Size |
17,607SF |
Fireplaces |
0 |
| Condo Fee |
$633 |
Community/Condominium
Seacroft Condominium
|
STUNNING! Views, Location, Niles Beach, the gorgeous light. This home has every possible amenity you
want or need. 3 bedroom, 2 ½ bath unit at Seacroft Condominiums is in pristine condition with many
recent upgrades and updates.Thoughtfully added storage and closet areas, upgrades of utilities,
beautifully enhanced views are only a few of the many additions since 2019. One being the pantry
just off the kitchen with a spice cabinet and access to a storage area. Use the front porch to watch
the world go by. Rear entrance walks into a well outfitted mud room and leads to the kitchen and
living area from which the view of the water is mesmerizing. The upper-level deck perfect for
reading and relaxing. Escape to the private main bedroom with its own balcony deck to enjoy. Main
bath has the best of the best of cabinetry and double shower. You will be proud to own this home.
Niles Beach and Rocky Neck Art Community are nearby as are many of the goings on offered on Cape
Ann.
Listing Office: RE/MAX Beacon, Listing Agent: Ruth Pino
View Map

|
|
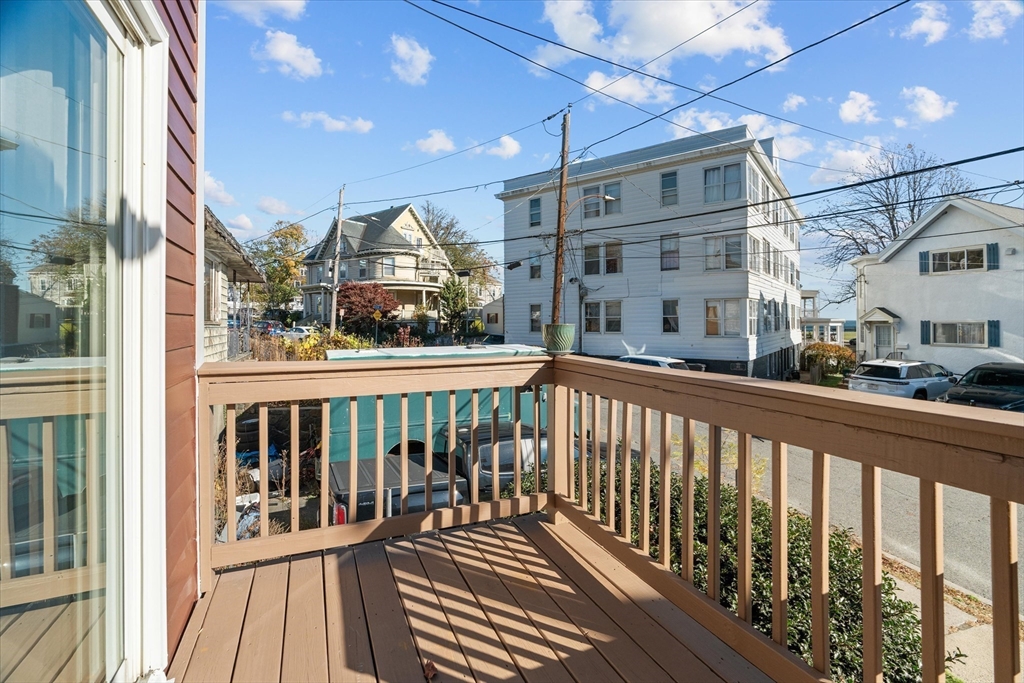
34 photo(s)

|
Lynn, MA 01902
(Diamond District)
|
Sold
List Price
$496,500
MLS #
73311695
- Condo
Sale Price
$502,000
Sale Date
2/27/25
|
| Rooms |
5 |
Full Baths |
1 |
Style |
Townhouse,
Half-Duplex |
Garage Spaces |
1 |
GLA |
1,782SF |
Basement |
Yes |
| Bedrooms |
2 |
Half Baths |
1 |
Type |
Condominium |
Water Front |
No |
Lot Size |
1.24A |
Fireplaces |
1 |
| Condo Fee |
$481 |
Community/Condominium
The Benz Estate Condominiums
|
Ocean views! Nothing to do but move in this unique unit at the Benz Estate Condominiums. Filled
with natural light throughout. Open concept living room/dining room, with high ceilings, oak
flooring, fireplace leading to an elevated remodeled kitchen w/granite countertop, SS appliances,
cherry cabinets, travertine and glass backsplash with an adjacent dining area. The first level has
half bath, sliders accessing a relaxing and spacious deck. The second level is accessed by a
beautiful oak staircase featuring two comfortably carpeted bedrooms, ample closets, ceiling fan,
remodeled bath, stackable washer/dryer. The lower level offers a finished room with many options for
the creative mind, featuring additional storage, access to the garage and outdoor parking. Owner
has replaced back and garage doors in 2023, added new keyless entry (2024) new lighting in kitchen,
bedroom and bath, new carpet (2022). The high efficiency furnace is approximately 4 years
old.
Listing Office: RE/MAX Beacon, Listing Agent: Lizete Alcalai-Nichols
View Map

|
|
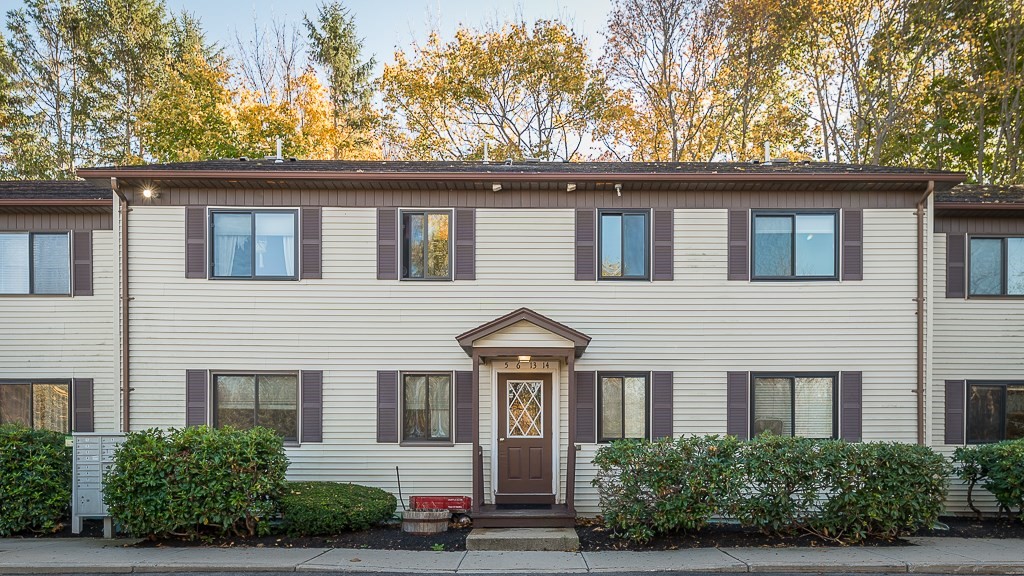
14 photo(s)
|
Gloucester, MA 01930
|
Sold
List Price
$295,000
MLS #
73310541
- Condo
Sale Price
$290,000
Sale Date
1/10/25
|
| Rooms |
4 |
Full Baths |
1 |
Style |
Low-Rise |
Garage Spaces |
0 |
GLA |
677SF |
Basement |
No |
| Bedrooms |
2 |
Half Baths |
0 |
Type |
Condominium |
Water Front |
No |
Lot Size |
0SF |
Fireplaces |
0 |
| Condo Fee |
$320 |
Community/Condominium
Cleveland Place Condominium
|
Why rent when you can own? Welcome to this recently updated first-floor condo with one space deeded
parking right outside your door, perfectly nestled between the vibrant heart of downtown Gloucester.
This 2-bedroom, 1-bath unit has been freshly painted, granite countertops and is move-in ready,
offering a bright and inviting space and is Pet Friendly. Enjoy the added convenience of an in-unit
washer and dryer. Bonus....this unit has a mini split for air conditioning. Nestled at the end of
a dead-end street, this home offers easy access to Route 128 for a stress-free commute, while being
just steps away from Gloucester’s best shops, restaurants, and waterfront attractions.
Listing Office: RE/MAX Beacon, Listing Agent: Ron Goulart & Jennifer Anderson
View Map

|
|
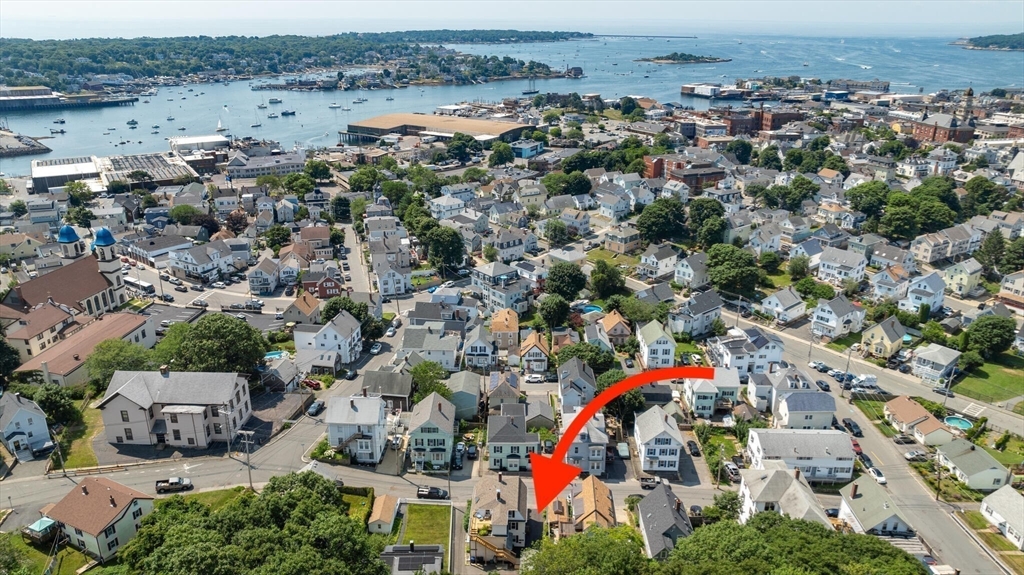
26 photo(s)

|
Gloucester, MA 01930
|
Sold
List Price
$348,800
MLS #
73265075
- Condo
Sale Price
$325,800
Sale Date
12/6/24
|
| Rooms |
5 |
Full Baths |
1 |
Style |
2/3 Family |
Garage Spaces |
0 |
GLA |
848SF |
Basement |
Yes |
| Bedrooms |
2 |
Half Baths |
0 |
Type |
Condominium |
Water Front |
No |
Lot Size |
0SF |
Fireplaces |
0 |
| Condo Fee |
$209 |
Community/Condominium
10 Oak St. Condominium Trust
|
Charming 2 bed, 1 bath condo in desirable downtown location close to public transportation.
Originally converted in 2006, this unit features hardwood floors, and a renovated eat-in kitchen
with corian countertops. Large windows allow plenty of natural light. The gas heat and hot water
heater were replaced in the last 5 years to keep utility costs low. Convenient laundry hook up, and
storage unit in the basement. Off-street parking makes coming and going easy. Close to shops,
restaurants and the MBTA commuter rail for easy access to Boston. Showings for this well-maintained
unit will begin at the open house. Bring your pre-approval letter to be considered. Pets negotiable.
Washer and dryer included. Don't miss this opportunity to own near the city.
Listing Office: RE/MAX Beacon, Listing Agent: Fintan Madden
View Map

|
|
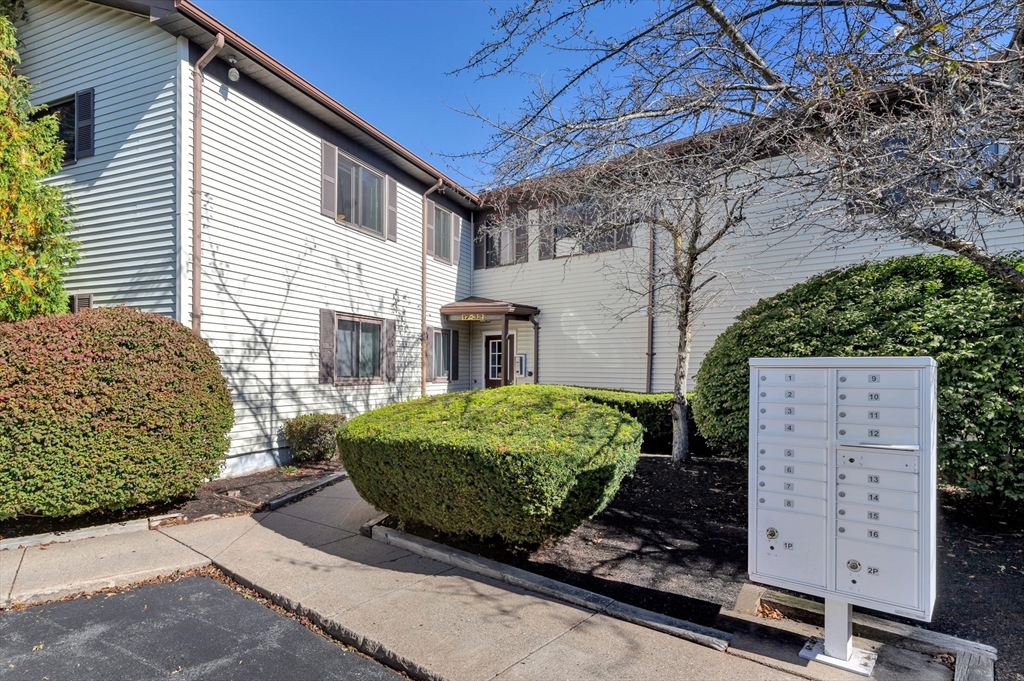
21 photo(s)

|
Gloucester, MA 01930
|
Sold
List Price
$298,000
MLS #
73303038
- Condo
Sale Price
$295,000
Sale Date
12/5/24
|
| Rooms |
3 |
Full Baths |
1 |
Style |
Mid-Rise |
Garage Spaces |
0 |
GLA |
798SF |
Basement |
No |
| Bedrooms |
1 |
Half Baths |
0 |
Type |
Condominium |
Water Front |
No |
Lot Size |
39,250SF |
Fireplaces |
0 |
| Condo Fee |
$329 |
Community/Condominium
Cleveland Place Condominium
|
This pet friendly condominium is within a half mile of the MBTA train station so you can live in and
have access to everything Gloucester has to offer with commuter rail nearby. This unit has one
bedroom and a bonus room to use as an office or furnish it with a futon and have room for a visitor.
Because this is an end unit, there are extra windows. The laundry is within the unit giving a busy
homeowner great flexibility. See video at You Tube. Grocery shopping is nearby and everything
going on year round in Gloucester isn't far away. Sale of the unit is contingent on the Seller
closing on a property which is identified and under contract. Closing date of December 5, 2024
preferred.
Listing Office: RE/MAX Beacon, Listing Agent: Ruth Pino
View Map

|
|
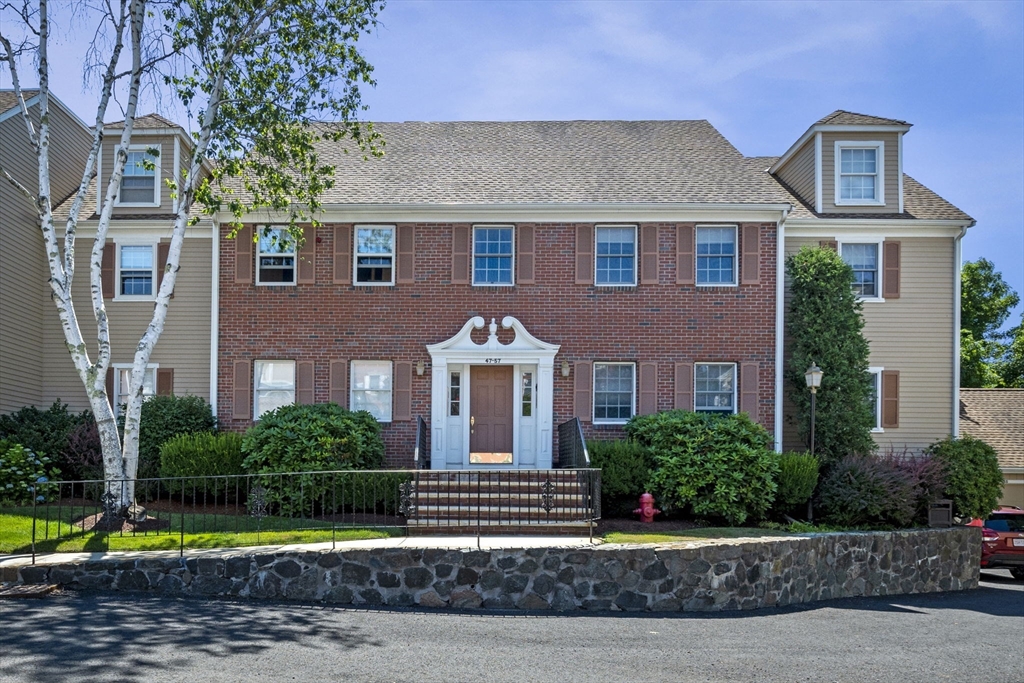
29 photo(s)
|
Salem, MA 01970
|
Sold
List Price
$535,000
MLS #
73262055
- Condo
Sale Price
$500,000
Sale Date
11/1/24
|
| Rooms |
6 |
Full Baths |
3 |
Style |
Mid-Rise |
Garage Spaces |
1 |
GLA |
2,220SF |
Basement |
Yes |
| Bedrooms |
3 |
Half Baths |
0 |
Type |
Condominium |
Water Front |
No |
Lot Size |
0SF |
Fireplaces |
1 |
| Condo Fee |
$749 |
Community/Condominium
Village At Vinnin
|
Enjoy a bit of the ‘New Hampshire woods ‘ in downtown Vinnin Square! This Dalton style condo
offers wide open, bright interior spaces, a private balcony overlooking mature trees, and lots of
room to move around in! Enjoy all the perks of community life with none of the responsibilities !
The well appointed main floor features open concept kitchen, living, and dining spaces, two full
baths, laundry, a large primary suite, and a spacious second bedroom. Upstairs you’ll find a large
family room with fireplace overlooking the living area below, along with an additional bedroom and
full bath. With ample storage, this condo is perfect for those who love to travel - just lock the
door and go! For outdoor enthusiasts, pool and tennis courts are right there for you to enjoy.
You’re going to love it here!
Listing Office: RE/MAX Beacon, Listing Agent: Jane Fields
View Map

|
|
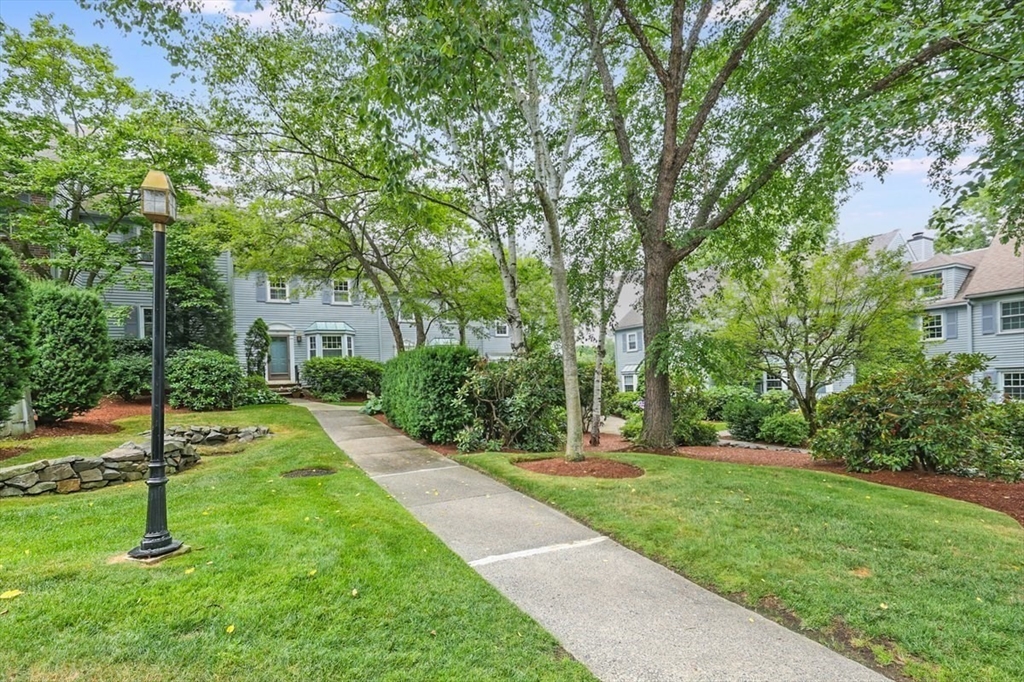
30 photo(s)
|
Salem, MA 01970
|
Sold
List Price
$615,000
MLS #
73271157
- Condo
Sale Price
$607,500
Sale Date
10/28/24
|
| Rooms |
6 |
Full Baths |
2 |
Style |
Townhouse |
Garage Spaces |
1 |
GLA |
2,217SF |
Basement |
Yes |
| Bedrooms |
2 |
Half Baths |
1 |
Type |
Condominium |
Water Front |
No |
Lot Size |
0SF |
Fireplaces |
0 |
| Condo Fee |
$781 |
Community/Condominium
The Vilage At Vinnin Square Condominium
|
One of a kind custom designed direct entry 2-3 bedroom Corinthian style townhome! Chefs will delight
in the beautifully updated eat-in kitchen featuring multiple work & prep areas, quartz countertops,
SS appliances, double oven & wine fridge. Grab a quick snack at the breakfast bar or enjoy a meal in
the dining area. Entertain family & friends in the open concept living/dining room. Step out to your
private deck to enjoy your morning coffee or an afternoon cocktail . Upstairs, a spacious primary
bedroom is ensuite with a walk in closet. The 2nd bedroom, offers 3 closets. A 2nd full bath
completes this level. The 3rd floor offers flexibility for an additional bedroom, family room or
office space. All 3 levels feature gleaming hardwood floors. The lower level is laid out to
accommodate your imagination with spaces for laundry, exercise & storage needs as well as access to
a 1-car garage. Welcome home to the Village at Vinnin Square where all your needs are close
by!
Listing Office: RE/MAX Beacon, Listing Agent: Jessica Schenkel
View Map

|
|
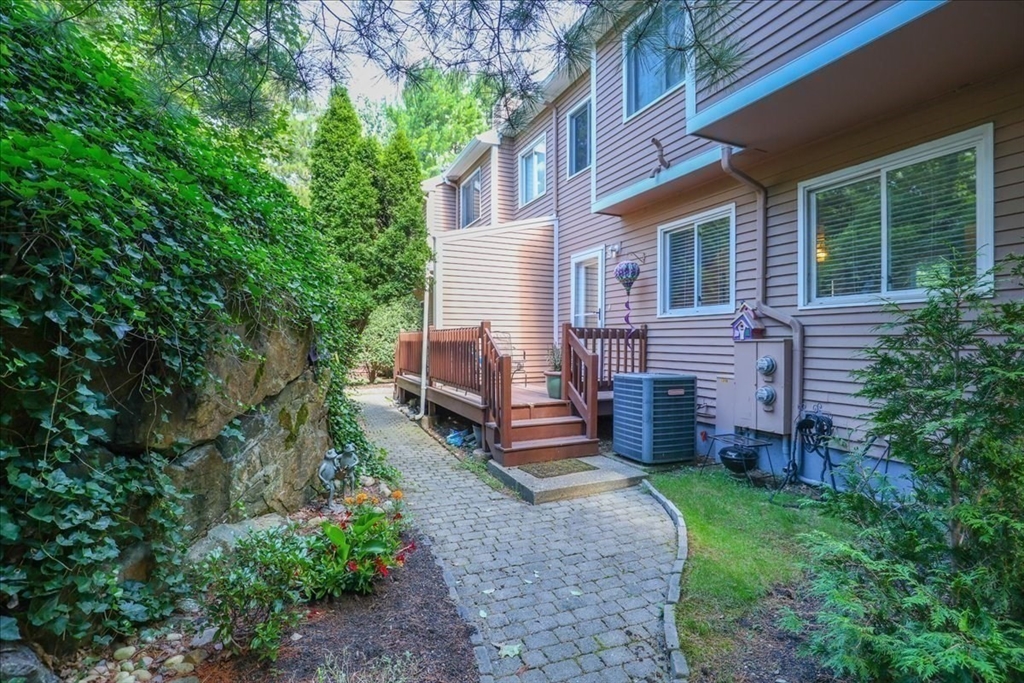
30 photo(s)
|
Salem, MA 01970
|
Sold
List Price
$590,000
MLS #
73278035
- Condo
Sale Price
$590,000
Sale Date
10/9/24
|
| Rooms |
7 |
Full Baths |
2 |
Style |
Townhouse |
Garage Spaces |
1 |
GLA |
1,671SF |
Basement |
Yes |
| Bedrooms |
2 |
Half Baths |
1 |
Type |
Condominium |
Water Front |
No |
Lot Size |
0SF |
Fireplaces |
1 |
| Condo Fee |
$386 |
Community/Condominium
The Hamlet
|
Embrace the peaceful surroundings of nature at The Hamlet. This rarely available Deck House style
residence is nestled amidst lush greenery yet conveniently close to Salem's vibrant downtown area,
commuter rail, & ferry. The welcoming entryway spills seamlessly into a living room featuring a wood
burning fireplace with a stunning stone surround. The updated galley kitchen is efficient & boasts
ample cabinet & counter space. The open-concept dining/family room space leads to an oversized
private deck for outdoor gatherings of friends & family. The guest powder room is tucked away.
Upstairs, 2 en-suite bedrooms with cathedral ceilings & skylights await. The primary suite features
2 closets & a cozy sitting area while the 2nd bedroom affords ample closet space. A finished lower
level is above grade with a walkout. It offers a flexible bonus room, laundry room, extra storage, &
access to a 1-car garage. Simply move in & enjoy all the charm of historic Salem. Welcome to your
new home!
Listing Office: RE/MAX Beacon, Listing Agent: Jessica Schenkel
View Map

|
|
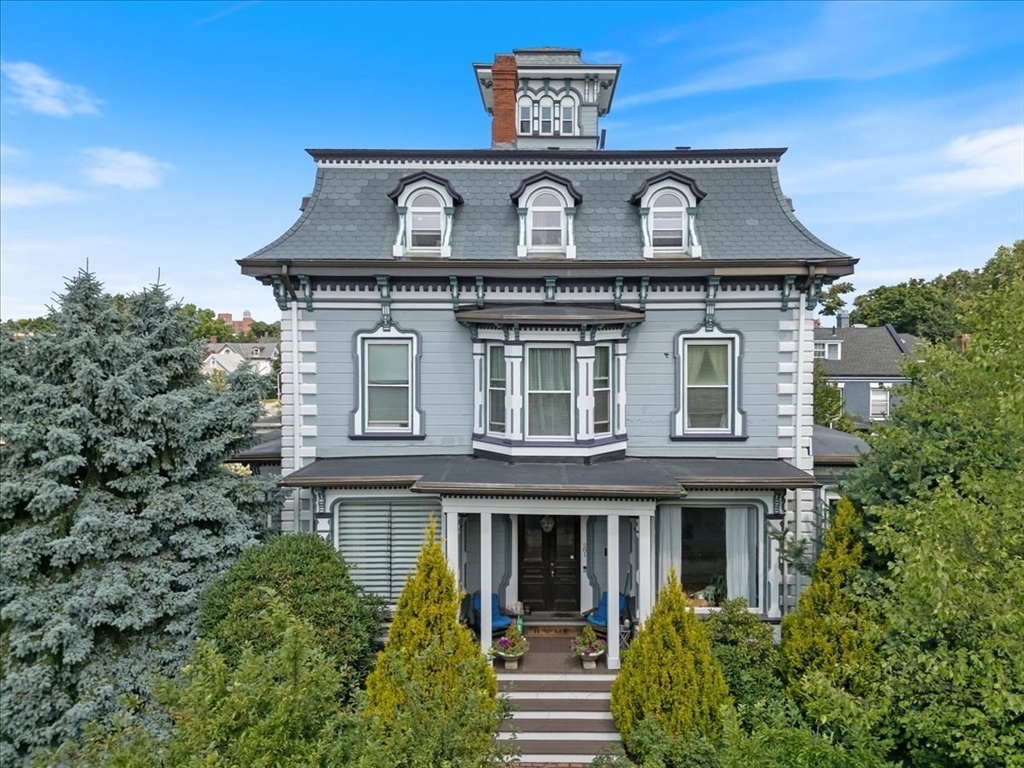
25 photo(s)
|
Lynn, MA 01902
(Diamond District)
|
Sold
List Price
$469,000
MLS #
73275319
- Condo
Sale Price
$455,000
Sale Date
10/3/24
|
| Rooms |
6 |
Full Baths |
1 |
Style |
Garden |
Garage Spaces |
0 |
GLA |
1,620SF |
Basement |
Yes |
| Bedrooms |
3 |
Half Baths |
0 |
Type |
Condominium |
Water Front |
No |
Lot Size |
0SF |
Fireplaces |
0 |
| Condo Fee |
$642 |
Community/Condominium
281 Ocean Street Condominium
|
Welcome to the Lucian Newhall House, listed on the National Register of Historic Places and located
in the heart of the Diamond District. The condo features an easy flow with an open-concept kitchen
and dining area, a spacious living room, 3 generous-sized bedrooms, and stunning architectural
details. You'll find beautifully arched windows, intricate moldings, and high ceilings that add to
the historic charm and elegance of the space. Ocean views can be seen from 2 of the 3 bedrooms and
spectacular views from the cupola, where you can enjoy amazing panoramic views and soak in the ocean
breezes. The enclosed common patio area is ideal for summer nights by the fire pit. Additional
amenities include an in-unit washer/dryer, allocated storage space in the basement, and 2 off-street
deeded parking spaces. Nearby, you'll find Red Rock Park, the beach, shopping, restaurants, and
public transportation, making this the perfect location to start and end your day!
Listing Office: RE/MAX Beacon, Listing Agent: The Murray Brown Group
View Map

|
|
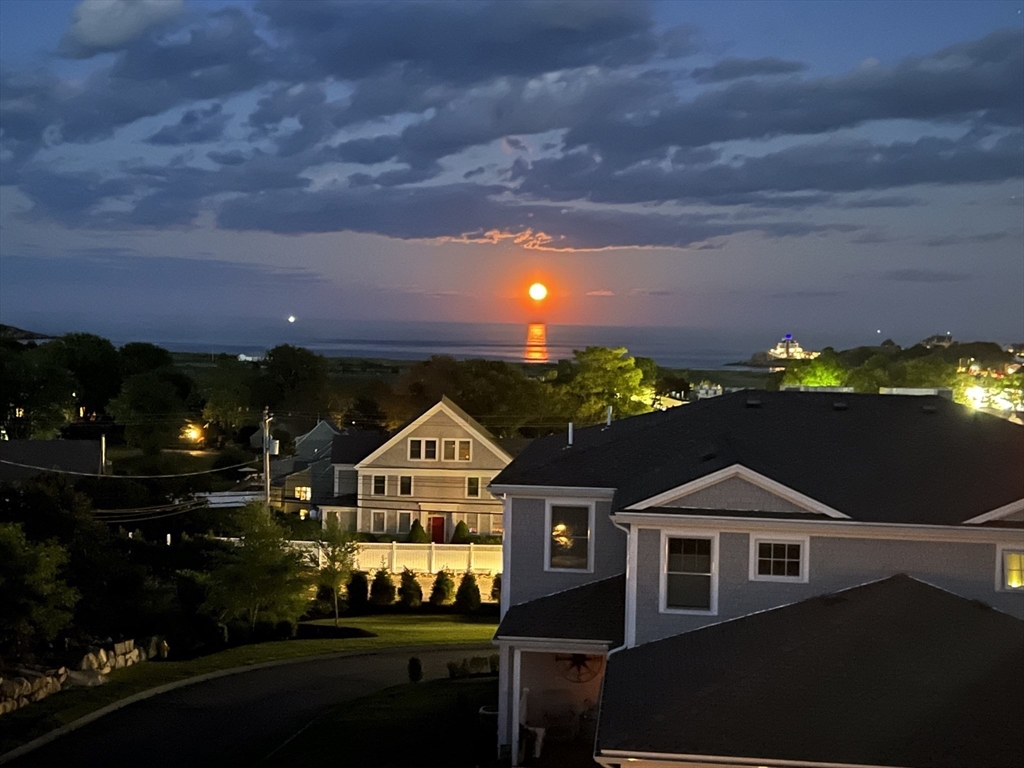
41 photo(s)

|
Gloucester, MA 01930
(East Gloucester)
|
Sold
List Price
$1,288,000
MLS #
73259795
- Condo
Sale Price
$1,200,000
Sale Date
10/1/24
|
| Rooms |
8 |
Full Baths |
3 |
Style |
Townhouse |
Garage Spaces |
1 |
GLA |
1,742SF |
Basement |
Yes |
| Bedrooms |
3 |
Half Baths |
1 |
Type |
Condominium |
Water Front |
No |
Lot Size |
0SF |
Fireplaces |
1 |
| Condo Fee |
$500 |
Community/Condominium
Atlantic View Townhomes I
|
This luxury Townhouse in Gloucester offers stunning birds-eye distant ocean and beach views. The
first floor open plan is perfect for entertaining with coffered ceilings and crown molding
highlighting the spacious living area with expansive deck . Potential for a first floor bedroom
suite. On the 2nd floor find the master suite which provides another private deck with outdoor
fireplace and ever ending views. Two additional bedrooms and 2.5 bathrooms provide ample space for
guests. The walk-out lower level is unfinished, but allows flexibility for an additional 800+ square
feet of living space. Close proximity to beaches yet privately situated. The craftsmanship and
coastal charm of this sought-after address surpass expectations. Don't miss this rare opportunity to
call Cape Ann your new home.
Listing Office: RE/MAX Beacon, Listing Agent: Fintan Madden
View Map

|
|
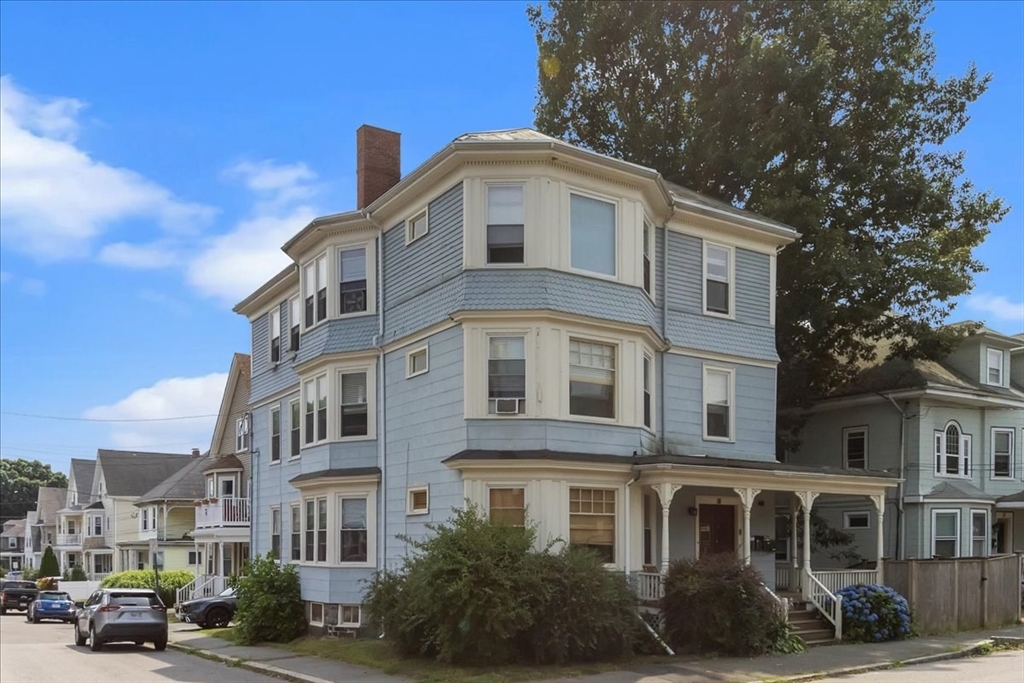
31 photo(s)
|
Salem, MA 01970
|
Sold
List Price
$424,900
MLS #
73268367
- Condo
Sale Price
$450,000
Sale Date
9/4/24
|
| Rooms |
6 |
Full Baths |
1 |
Style |
2/3 Family |
Garage Spaces |
0 |
GLA |
1,182SF |
Basement |
Yes |
| Bedrooms |
2 |
Half Baths |
0 |
Type |
Condominium |
Water Front |
No |
Lot Size |
4,400SF |
Fireplaces |
0 |
| Condo Fee |
$235 |
Community/Condominium
|
Fantastic location! With a Walk Score® of 83, you'll enjoy the close proximity to Forest River Park
and all that downtown Salem has to offer. The hardwood floors and period Victorian detail bring
warmth and character to this 2-bedroom condo in South Salem. Large windows let in lots of natural
light and high ceilings give you space to breath! There is a spacious living room and dining room
with the original fireplace mantle, and the kitchen has convenient built-in shelves and a new
dishwasher. Additionally, this home has an updated bathroom, an office (or workout room, if you
prefer), in-unit laundry, deeded parking, extra exclusive storage in the basement, the exclusive
right to build a deck off the side/front of the building over the existing porch roof, and a raised
garden bed. The gas boiler is less than 10 years old. The association is pet friendly (some breed
restrictions - see condo docs). The yard and front porch are common spaces. Showings begin at the
open houses.
Listing Office: RE/MAX Beacon, Listing Agent: The Murray Brown Group
View Map

|
|
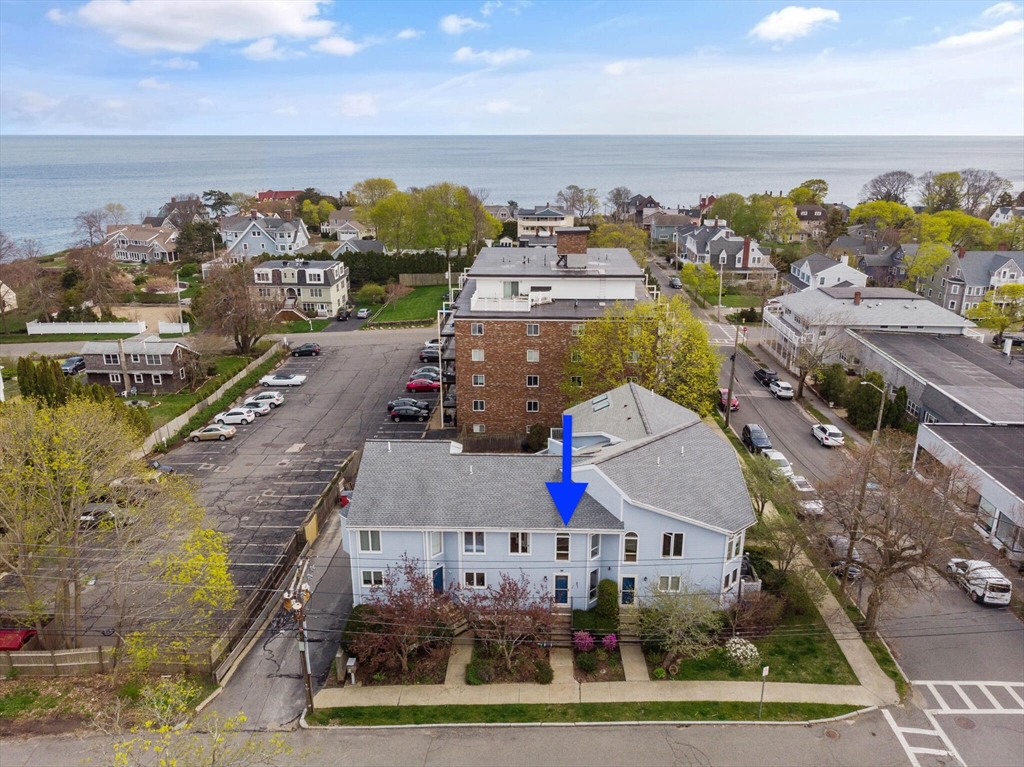
41 photo(s)

|
Gloucester, MA 01930
(Magnolia)
|
Sold
List Price
$628,000
MLS #
73235410
- Condo
Sale Price
$595,000
Sale Date
8/15/24
|
| Rooms |
5 |
Full Baths |
1 |
Style |
Townhouse |
Garage Spaces |
1 |
GLA |
1,315SF |
Basement |
Yes |
| Bedrooms |
2 |
Half Baths |
1 |
Type |
Condominium |
Water Front |
No |
Lot Size |
0SF |
Fireplaces |
0 |
| Condo Fee |
$350 |
Community/Condominium
Magnolia Harbor Condominium
|
Exhale and experience Magnolia's sweet salty air! Treat yourself to a seaside life in the tranquil
village of Magnolia. Welcome to the best-kept secret location on Cape Ann! This charming hamlet
offers various amenities such as a beach, a pier for swimming, an oceanfront promenade for
strolling, restaurants, hair salons, a post office, and dog grooming. The spacious and well-lit
condominium is in enviable move-in condition, featuring a beautiful white kitchen and two modern
bathrooms that are only five years old. You can choose from two balconies to enjoy distant ocean
views while sipping your sunrise coffee or sunset drinks. The gleaming hardwood floors and central
air will add to your comfort and enjoyment in your home. The garage under is this condo's hidden
treasure. This well-maintained condo offers the special opportunity to live in a beautiful seaside
village you may have never heard of before - but will never want to leave.
Listing Office: RE/MAX Beacon, Listing Agent: Nice to be Home Group
View Map

|
|
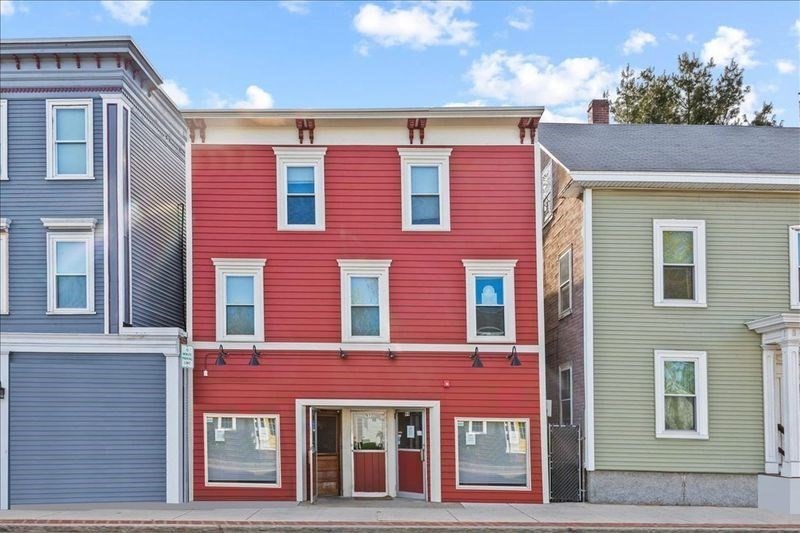
13 photo(s)
|
Salem, MA 01970-4150
|
Rented
List Price
$2,500
MLS #
73405803
- Commercial/Industrial
Sale Price
$2,500
Sale Date
10/7/25
|
| Type |
Commercial Sale |
# Units |
1 |
Lot Size |
2,256SF |
| Sq. Ft. |
0 |
Water Front |
No |
|
Now available for lease: a high-visibility commercial space at 97 Bridge Street, formerly home to a
successful and beloved sandwich shop. Located in close proximity to Salem’s bustling downtown and
MBTA commuter rail station, this space offers the perfect setup for a food service concept. The
storefront sits on a well-traveled corridor that connects downtown Salem to major commuter routes
and the North River waterfront. Surrounded by thriving businesses, local landmarks, and residential
neighborhoods, this is a location that benefits from both steady local traffic and strong
tourism.
Listing Office: RE/MAX Beacon, Listing Agent: The Murray Brown Group
View Map

|
|
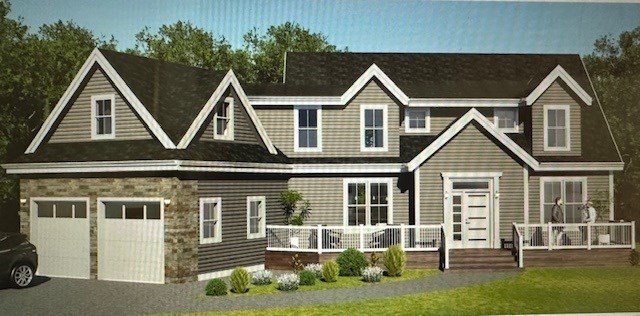
19 photo(s)
|
Nahant, MA 01908
|
Sold
List Price
$599,900
MLS #
73421925
- Land
Sale Price
$599,900
Sale Date
12/5/25
|
| Type |
Residential |
# Lots |
0 |
Lot Size |
10,089SF |
| Zoning |
R2 |
Water Front |
No |
|
|
THE ONE & ONLY AVAILABLE BUILDABLE LOT here in beautiful seaside Nahant! This 10,000+ fully
conforming prime lot is sited in a way to offer full south facing ocean views.The town owned walking
trail on one side offers a 15' buffer from the adjacent property, while also affording direct access
to nature trails and Kelly Greens Golf Course.NO flood ins.required. Fully completed architectural
plans for a 2497sq ft 3-bed 2.5-bath age-in-place coastal contemporary cape can be available to
expedite your project, or build your own design.As an extension to your private backyard, and just a
few steps away, you're privileged to enjoy beautiful Tudor Beach, or breathtaking ocean views from
newly restored Bailey's Hill Park. Low taxes, easy commute to Boston by nearby commuter rail, the
"T", Lynn Water Ferry, or drive. Walk to K-6 Johnson Elementary School, MS&HS students are bused to
Swampscott.Salty ocean breezes & beach days await you! DRONE VIDEO:
https://www.youtube.com/watch?v=8x_uyhJLKPA
Listing Office: RE/MAX Beacon, Listing Agent: Lisa Scourtas
View Map

|
|
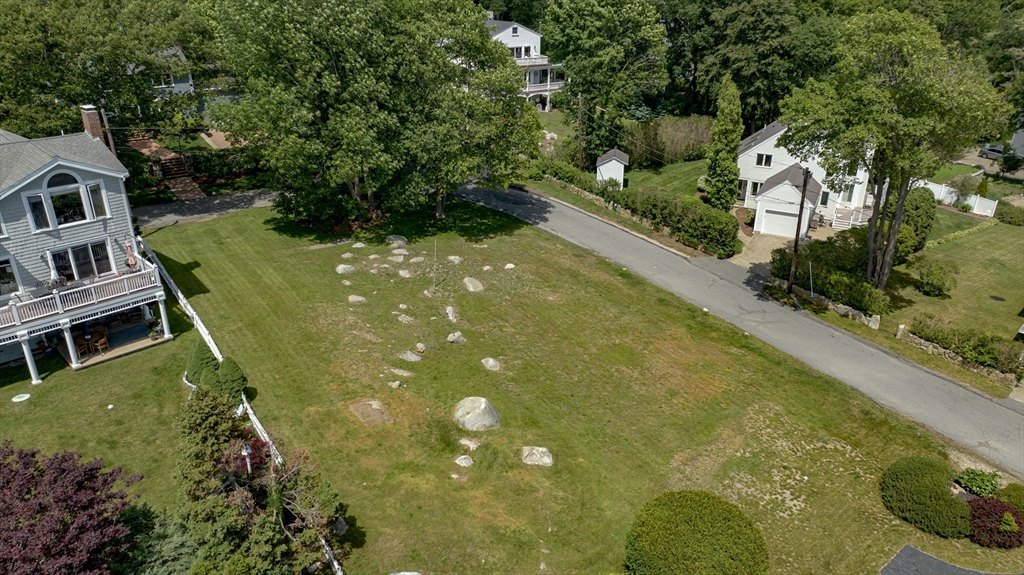
5 photo(s)
|
Gloucester, MA 01930-5243
(Magnolia)
|
Sold
List Price
$900,000
MLS #
73402556
- Land
Sale Price
$840,000
Sale Date
11/5/25
|
| Type |
Residential |
# Lots |
1 |
Lot Size |
10,000SF |
| Zoning |
R-20 |
Water Front |
No |
|
|
Build your dream home "Grandfathered-in" to R-10 zoning. This already flat and clear lot offers
breathtaking ocean views of the Atlantic Ocean. Minutes to Magnolia beach, walking paths of
Ravenswood and shops and restaurants on Lexingtion Ave. Perc test already completed.
Listing Office: RE/MAX Beacon, Listing Agent: Heather Dagle
View Map

|
|
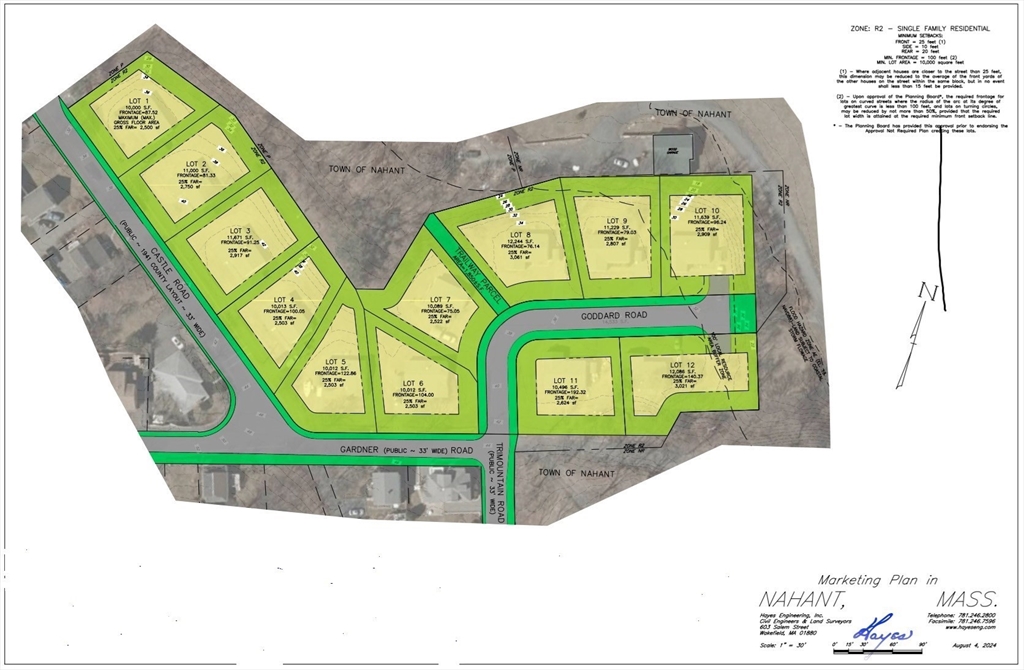
16 photo(s)

|
Nahant, MA 01908
|
Sold
List Price
$415,000
MLS #
73393639
- Land
Sale Price
$425,000
Sale Date
8/29/25
|
| Type |
Residential |
# Lots |
12 |
Lot Size |
10,012SF |
| Zoning |
R2 |
Water Front |
No |
|
|
Lot #5 VERY RARE OPPORTUNITY to purchase a conforming buildable lot of land in Northshore's most
beautiful seaside community! Build the home of your dreams. NOT flood zone. Experience the joy of
living in an idyllic beach community that's like being on vacation every day while within a short
commute to Boston by ferry/rail/bus/drive. Wonderful nurturing environment for kids w/in town pre-K
to 6, grades 7-12 are bused to Swampscott.Town sponsored learn to sail, park, library programs.
Residents enjoy open access to numerous pristine beaches, spectacular seaside parks, low
taxes.Cultural events include art/music/dance/beach yoga. Bring your boat/kayak/SUP/surfboard or
just beach chairs, and enjoy the ocean breezes & sand in your toes.In a town of only 1.04 sq miles,
whether to downsize to an age-in-place, new eco/green living, or family-sized housing-this is your
chance to make Nahant your home, built to your exact specifications
Listing Office: RE/MAX Beacon, Listing Agent: Lisa Scourtas
View Map

|
|
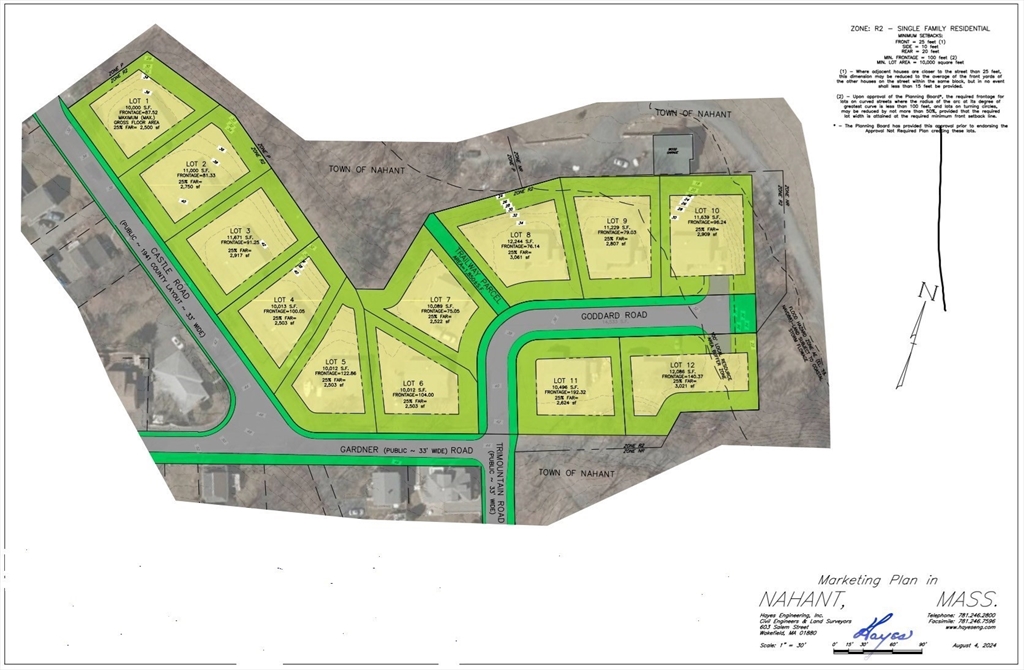
13 photo(s)

|
Nahant, MA 01908
|
Sold
List Price
$550,000
MLS #
73327368
- Land
Sale Price
$555,000
Sale Date
5/6/25
|
| Type |
Residential |
# Lots |
12 |
Lot Size |
11,639SF |
| Zoning |
R2 |
Water Front |
No |
|
|
LAST OFFERING to purchase a conforming buildable lot of land in Northshore's most beautiful seaside
community! Build the home of your dreams on 1 of 6 remaining lots-several w/unobstructed ocean
views, NOT flood zone. Experience the joy of living in an idyllic beach community that's like being
on vacation every day while within a short commute to Boston by ferry/rail/bus/drive. Wonderful
nurturing environment for kids w/in town pre-K to 6, grades 7-12 are bused to Swampscott.Town
sponsored learn to sail, park, library programs. Residents enjoy open access to numerous pristine
beaches, spectacular seaside parks, low taxes.Cultural events include art/music/dance/beach yoga.
Bring your boat/kayak/SUP/surfboard or just beach chairs, and enjoy the ocean breezes & sand in your
toes.In a town of only 1.04 sq miles, whether to downsize to an age-in-place, new eco/green living,
or family-sized housing-this is your chance to make Nahant your home, built to your exact
specifications
Listing Office: RE/MAX Beacon, Listing Agent: Lisa Scourtas
View Map

|
|
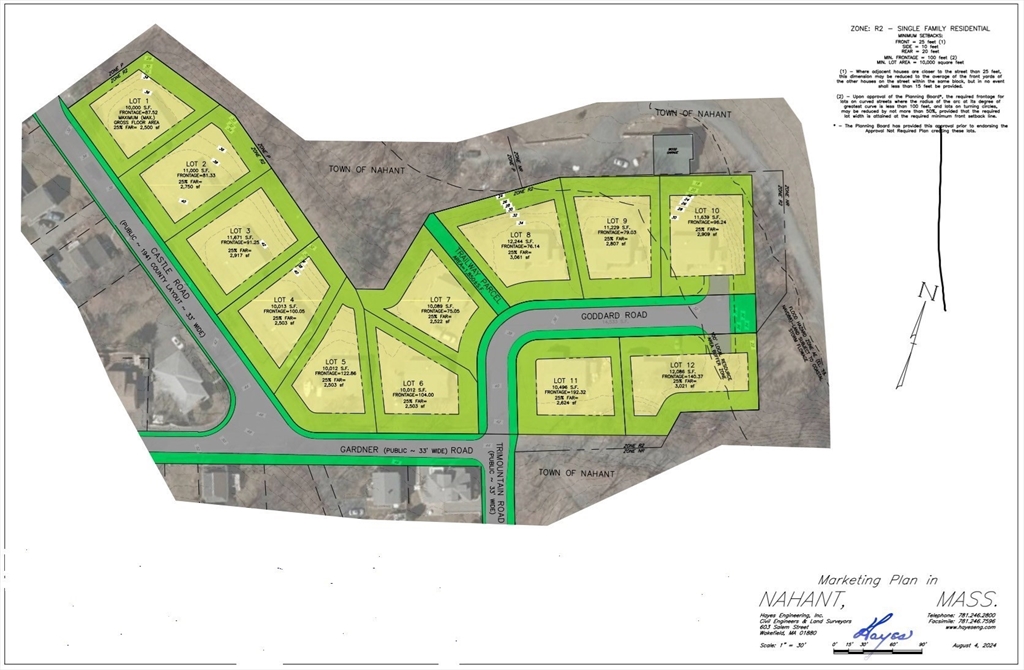
13 photo(s)

|
Nahant, MA 01908
|
Sold
List Price
$475,000
MLS #
73329069
- Land
Sale Price
$485,000
Sale Date
5/1/25
|
| Type |
Residential |
# Lots |
12 |
Lot Size |
10,013SF |
| Zoning |
R2 |
Water Front |
No |
|
|
LAST OFFERING to purchase a conforming buildable lot of land in Northshore's most beautiful seaside
community! Build the home of your dreams on 1 of 6 remaining lots-several w/unobstructed ocean
views, NOT flood zone. Experience the joy of living in an idyllic beach community that's like being
on vacation every day while within a short commute to Boston by ferry/rail/bus/drive. Wonderful
nurturing environment for kids w/in town pre-K to 6, grades 7-12 are bused to Swampscott.Town
sponsored learn to sail, park, library programs. Residents enjoy open access to numerous pristine
beaches, spectacular seaside parks, low taxes.Cultural events include art/music/dance/beach yoga.
Bring your boat/kayak/SUP/surfboard or just beach chairs, and enjoy the ocean breezes & sand in your
toes.In a town of only 1.04 sq miles, whether to downsize to an age-in-place, new eco/green living,
or family-sized housing-this is your chance to make Nahant your home, built to your exact
specifications
Listing Office: RE/MAX Beacon, Listing Agent: Lisa Scourtas
View Map

|
|
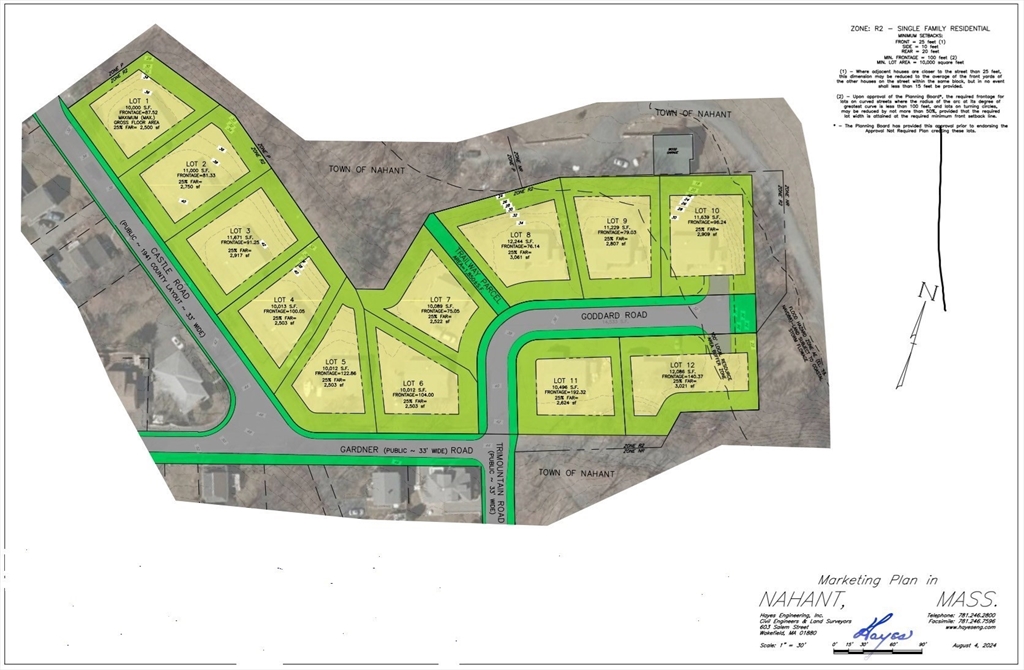
13 photo(s)

|
Nahant, MA 01908
|
Sold
List Price
$520,000
MLS #
73329072
- Land
Sale Price
$577,200
Sale Date
4/18/25
|
| Type |
Residential |
# Lots |
12 |
Lot Size |
11,000SF |
| Zoning |
R2 |
Water Front |
No |
|
|
LAST OFFERING to purchase a conforming buildable lot of land in Northshore's most beautiful seaside
community! Build the home of your dreams on 1 of 6 remaining lots-several w/unobstructed ocean
views, NOT flood zone. Experience the joy of living in an idyllic beach community that's like being
on vacation every day while within a short commute to Boston by ferry/rail/bus/drive. Wonderful
nurturing environment for kids w/in town pre-K to 6, grades 7-12 are bused to Swampscott.Town
sponsored learn to sail, park, library programs. Residents enjoy open access to numerous pristine
beaches, spectacular seaside parks, low taxes.Cultural events include art/music/dance/beach yoga.
Bring your boat/kayak/SUP/surfboard or just beach chairs, and enjoy the ocean breezes & sand in your
toes.In a town of only 1.04 sq miles, whether to downsize to an age-in-place, new eco/green living,
or family-sized housing-this is your chance to make Nahant your home, built to your exact
specifications
Listing Office: RE/MAX Beacon, Listing Agent: Lisa Scourtas
View Map

|
|
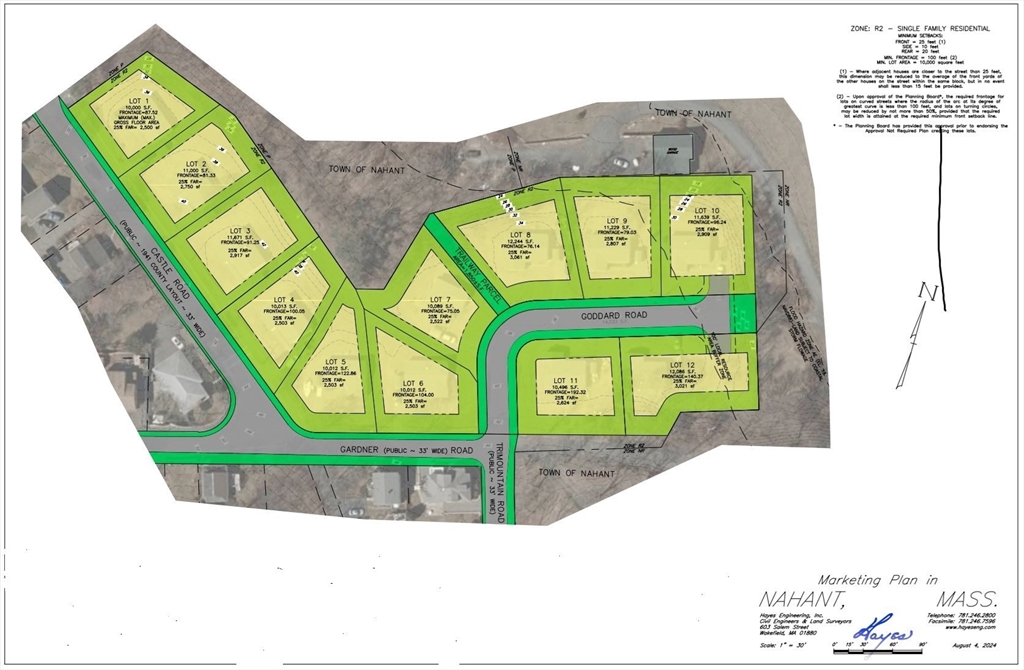
13 photo(s)

|
Nahant, MA 01908
|
Sold
List Price
$425,000
MLS #
73329065
- Land
Sale Price
$452,500
Sale Date
4/3/25
|
| Type |
Residential |
# Lots |
12 |
Lot Size |
10,012SF |
| Zoning |
R2 |
Water Front |
No |
|
|
LAST OFFERING to purchase a conforming buildable lot of land in Northshore's most beautiful seaside
community! Build the home of your dreams on 1 of 6 remaining lots-several w/unobstructed ocean
views, NOT flood zone. Experience the joy of living in an idyllic beach community that's like being
on vacation every day while within a short commute to Boston by ferry/rail/bus/drive. Wonderful
nurturing environment for kids w/in town pre-K to 6, grades 7-12 are bused to Swampscott.Town
sponsored learn to sail, park, library programs. Residents enjoy open access to numerous pristine
beaches, spectacular seaside parks, low taxes.Cultural events include art/music/dance/beach yoga.
Bring your boat/kayak/SUP/surfboard or just beach chairs, and enjoy the ocean breezes & sand in your
toes.In a town of only 1.04 sq miles, whether to downsize to an age-in-place, new eco/green living,
or family-sized housing-this is your chance to make Nahant your home, built to your exact
specifications
Listing Office: RE/MAX Beacon, Listing Agent: Lisa Scourtas
View Map

|
|
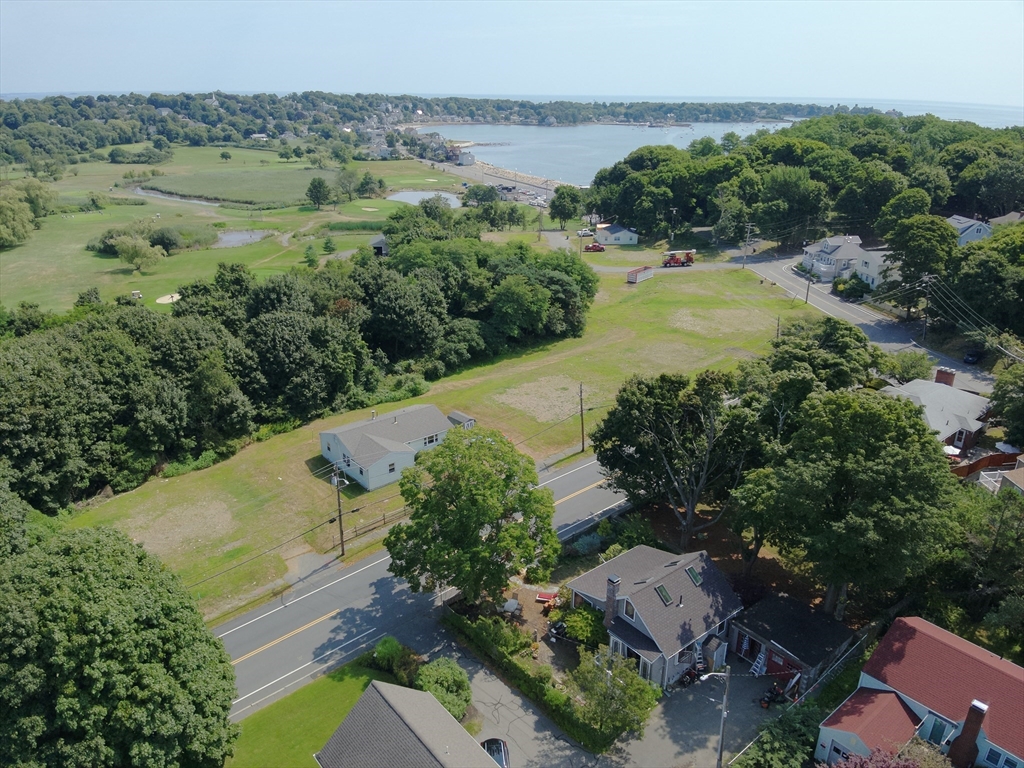
5 photo(s)

|
Nahant, MA 01908
|
Sold
List Price
$535,000
MLS #
73327373
- Land
Sale Price
$605,001
Sale Date
4/1/25
|
| Type |
Residential |
# Lots |
12 |
Lot Size |
12,244SF |
| Zoning |
R2 |
Water Front |
No |
|
|
LAST OFFERING to purchase a conforming buildable lot of land in Northshore's most beautiful seaside
community! Build the home of your dreams on 1 of 6 remaining lots-several w/unobstructed ocean
views, NOT flood zone. Experience the joy of living in an idyllic beach community that's like being
on vacation every day while within a short commute to Boston by ferry/rail/bus/drive. Wonderful
nurturing environment for kids w/in town pre-K to 6, grades 7-12 are bused to Swampscott.Town
sponsored learn to sail, park, library programs. Residents enjoy open access to numerous pristine
beaches, spectacular seaside parks, low taxes.Cultural events include art/music/dance/beach yoga.
Bring your boat/kayak/SUP/surfboard or just beach chairs, and enjoy the ocean breezes & sand in your
toes.In a town of only 1.04 sq miles, whether to downsize to an age-in-place, new eco/green living,
or family-sized housing-this is your chance to make Nahant your home, built to your exact
specifications
Listing Office: RE/MAX Beacon, Listing Agent: Lisa Scourtas
View Map

|
|
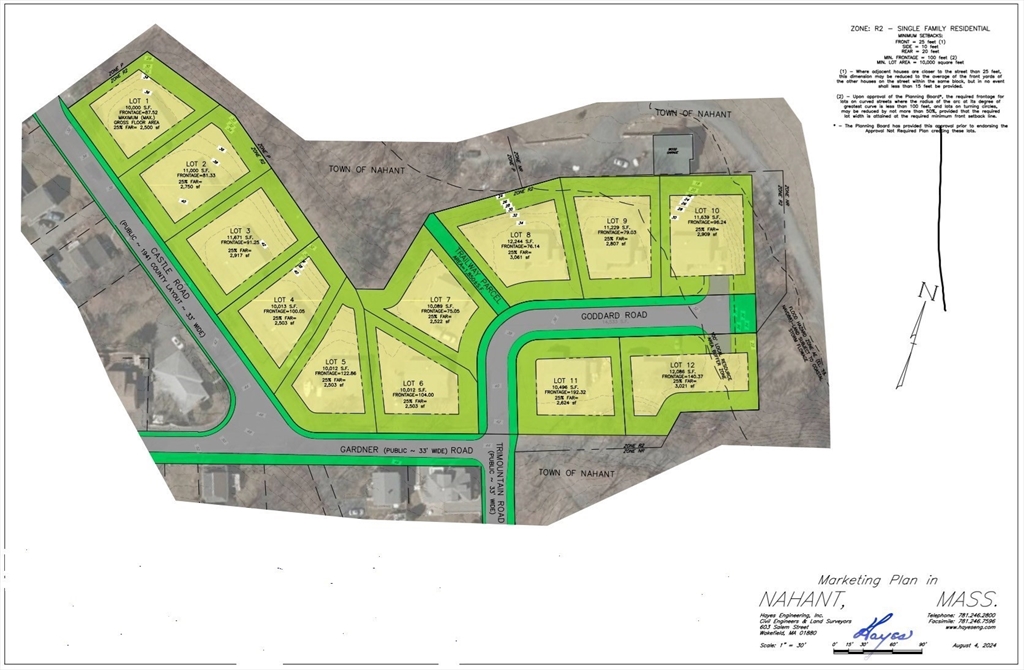
8 photo(s)

|
Nahant, MA 01908
|
Sold
List Price
$475,000
MLS #
73310216
- Land
Sale Price
$525,000
Sale Date
12/17/24
|
| Type |
Residential |
# Lots |
12 |
Lot Size |
12,196SF |
| Zoning |
R2 |
Water Front |
No |
|
|
Lot #11 VERY RARE OPPORTUNITY to purchase a conforming buildable lot of land in Northshore's most
beautiful seaside community! Build the home of your dreams on 1 of 12 offered lots-several
w/unobstructed ocean views, NOT flood zone. Experience the joy of living in an idyllic beach
community that's like being on vacation every day while within a short commute to Boston by
ferry/rail/bus/drive. Wonderful nurturing environment for kids w/in town pre-K to 6, grades 7-12 are
bused to Swampscott.Town sponsored learn to sail, park, library programs. Residents enjoy open
access to numerous pristine beaches, spectacular seaside parks, low taxes.Cultural events include
art/music/dance/beach yoga. Bring your boat/kayak/SUP/surfboard or just beach chairs,and enjoy the
ocean breezes & sand in your toes.In a town of only 1.04 sq miles, whether to downsize to an
age-in-place, new eco/green living, or family-sized housing-this is your chance to make Nahant your
home, built to your exact specifications
Listing Office: RE/MAX Beacon, Listing Agent: Lisa Scourtas
View Map

|
|
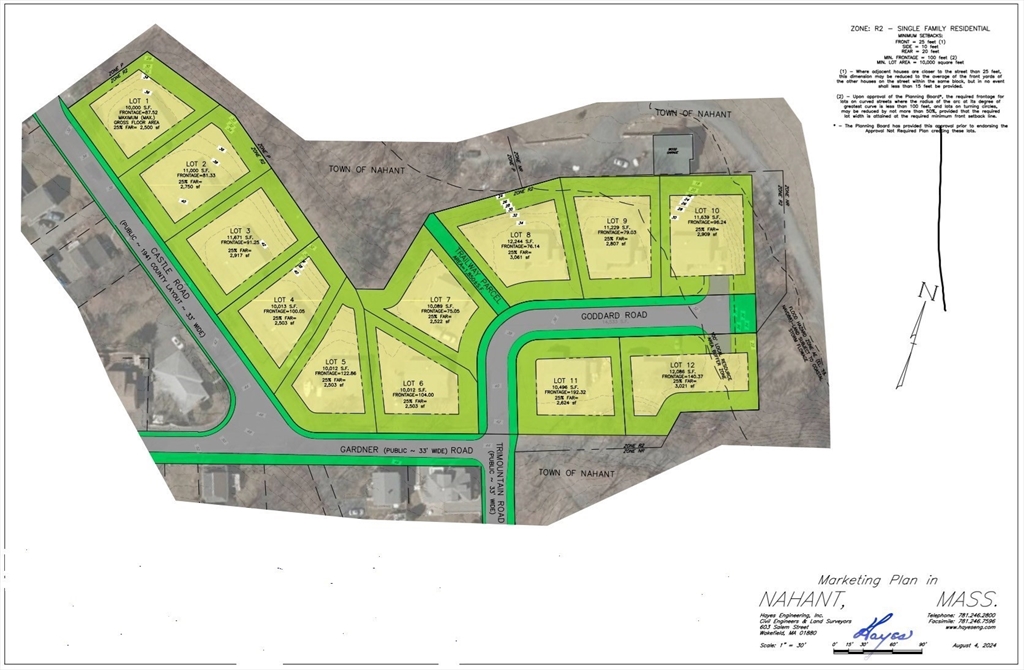
16 photo(s)

|
Nahant, MA 01908
|
Sold
List Price
$500,000
MLS #
73308772
- Land
Sale Price
$502,250
Sale Date
12/13/24
|
| Type |
Residential |
# Lots |
12 |
Lot Size |
11,230SF |
| Zoning |
R2 |
Water Front |
No |
|
|
Lot #9 VERY RARE OPPORTUNITY to purchase a conforming buildable lot of land in Northshore's most
beautiful seaside community! Build the home of your dreams on 1 of 12 offered lots-several
w/unobstructed ocean views, NOT flood zone. Experience the joy of living in an idyllic beach
community that's like being on vacation every day while within a short commute to Boston by
ferry/rail/bus/drive. Wonderful nurturing environment for kids w/in town pre-K to 6, grades 7-12 are
bused to Swampscott.Town sponsored learn to sail, park, library programs. Residents enjoy open
access to numerous pristine beaches, spectacular seaside parks, low taxes.Cultural events include
art/music/dance/beach yoga. Bring your boat/kayak/SUP/surfboard or just beach chairs, and enjoy the
ocean breezes & sand in your toes.In a town of only 1.04 sq miles, whether to downsize to an
age-in-place, new eco/green living, or family-sized housing-this is your chance to make Nahant your
home, built to your exact specifications
Listing Office: RE/MAX Beacon, Listing Agent: Lisa Scourtas
View Map

|
|
Showing listings 1 - 50 of 218:
First Page
Previous Page
Next Page
Last Page
|