Home
Single Family
Condo
Multi-Family
Land
Commercial/Industrial
Mobile Home
Rental
All
Show Open Houses Only
Showing listings 201 - 218 of 218:
First Page
Previous Page
Next Page
Last Page
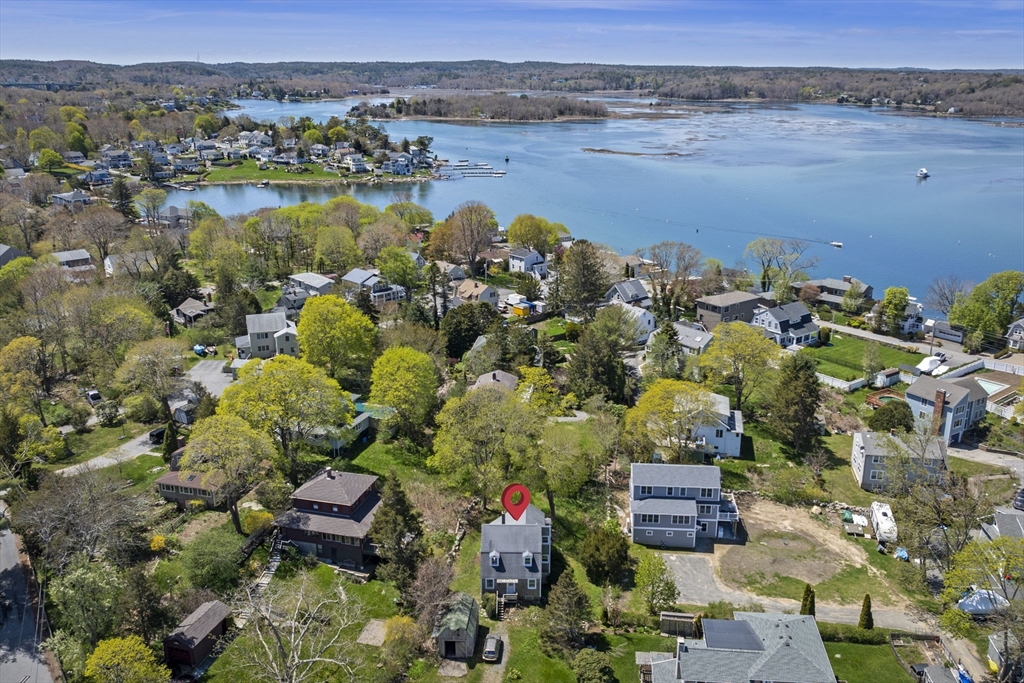
28 photo(s)
|
Gloucester, MA 01930-1724
|
Sold
List Price
$599,718
MLS #
73235314
- Single Family
Sale Price
$695,718
Sale Date
11/1/24
|
| Rooms |
7 |
Full Baths |
1 |
Style |
Colonial |
Garage Spaces |
0 |
GLA |
1,694SF |
Basement |
Yes |
| Bedrooms |
3 |
Half Baths |
1 |
Type |
Detached |
Water Front |
No |
Lot Size |
12,300SF |
Fireplaces |
0 |
Coastal Living! Discover the unparalleled potential of this Wheeler Point House with peeks of the
Annisquam River. Nestled in the captivating seaside town of Gloucester, MA, and after 44 years with
its current owner, this hidden gem is ready for its next chapter. Boasting a prime location and
endless possibilities, this 3 bedroom, 1.5 bath home is a canvas waiting for your creative vision.
Seize the opportunity to transform this property into your coastal sanctuary.
Listing Office: RE/MAX Beacon, Listing Agent: The Murray Brown Group
View Map

|
|
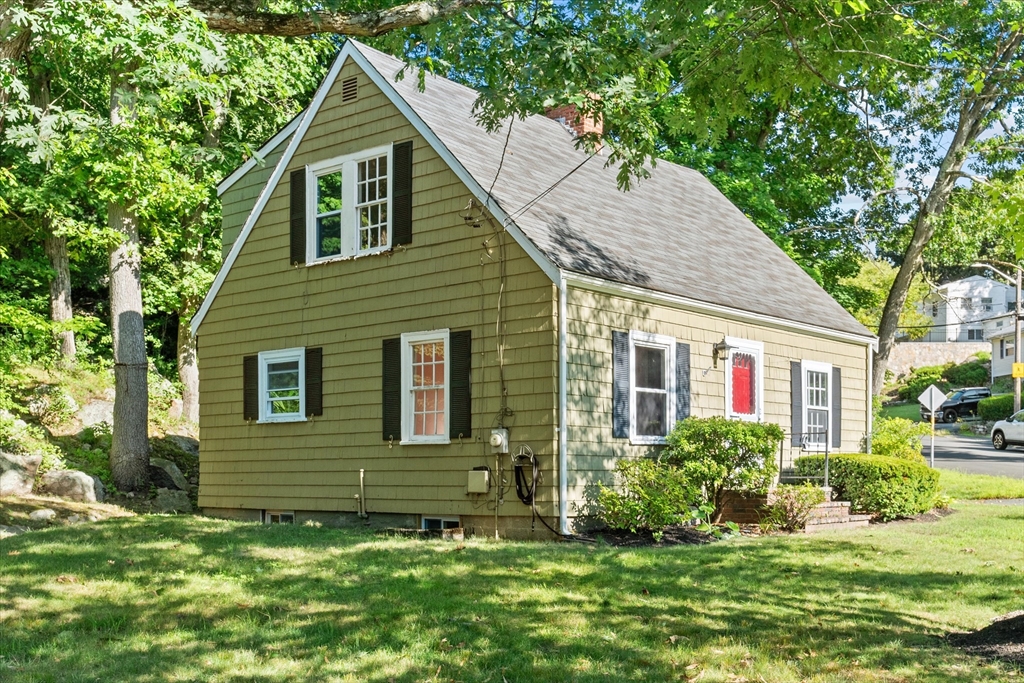
42 photo(s)

|
Lynn, MA 01904
(Lynn Woods)
|
Sold
List Price
$424,900
MLS #
73277599
- Single Family
Sale Price
$450,000
Sale Date
11/1/24
|
| Rooms |
6 |
Full Baths |
1 |
Style |
Cape |
Garage Spaces |
0 |
GLA |
1,270SF |
Basement |
Yes |
| Bedrooms |
3 |
Half Baths |
1 |
Type |
Detached |
Water Front |
No |
Lot Size |
10,714SF |
Fireplaces |
1 |
Welcome 2 Woodland Ave South to the Lynn MA marketplace. Situated in well-respected & highly
desirable Ward 1. Presently there are (12) active single fam homes on the market. This 6 rm, 3 bdrm,
1 1/2 bath Cape w/ double driveway sits on a large 10,714 sq ft, corner lot and has the privacy of
woods in the rear. This may be the Pot of Potential you have been waiting for. Needs work, but
habitable. Versatile layout, 11x22 family rm in bsmnt could be a 4th bdrm. 3rd Bedroom on 1st fl
can be a dining rm or office. This is Lynn's 2nd least expensive property for sale. Won't pass VA or
FHA financing. Can be seen immediately and after open houses. Commuter Open House Thursday, 8.15.24,
5-6:30 PM & Sunday, 8.18.24, 12-1:30 PM.
Listing Office: RE/MAX Beacon, Listing Agent: Gary Blattberg
View Map

|
|
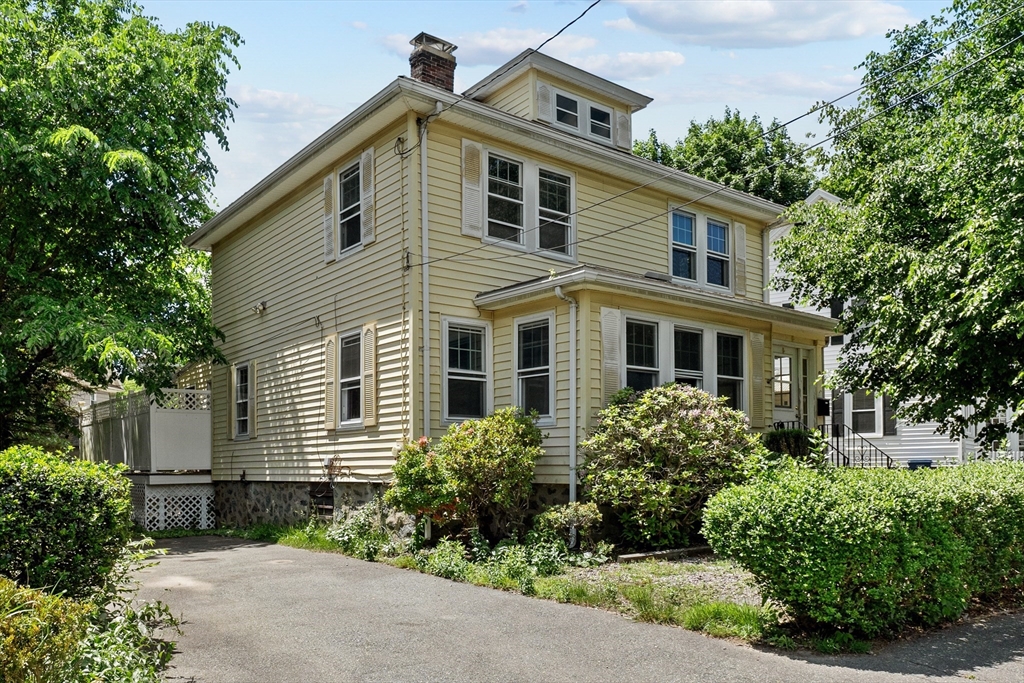
42 photo(s)

|
Milton, MA 02186
|
Sold
List Price
$699,000
MLS #
73246770
- Single Family
Sale Price
$675,000
Sale Date
10/30/24
|
| Rooms |
8 |
Full Baths |
1 |
Style |
Colonial |
Garage Spaces |
1 |
GLA |
1,728SF |
Basement |
Yes |
| Bedrooms |
4 |
Half Baths |
1 |
Type |
Detached |
Water Front |
No |
Lot Size |
6,307SF |
Fireplaces |
1 |
Was Under Agreement. Buyer's remorse can be your Opportunity. Welcome to 9 Catherine Rd in Desirable
Milton, MA. Convenient location, 2 miles (6 min ride) to Milton MBTA Train & Bus Stop. Classic, C.
1938 American Four Square home with 8 rooms, 4 bedrooms, 1 1/2 bathrooms, natural woodwork, hard
wood floors, 18x19 living rm with fireplace & rectangular bay, 12x15 family rm w/ separate gas mini
split heat w/ 1/2 bthrm & Good Morning Staircase. Great kitchen w/ upgraded cabinets w/ crown
moldings, granite counters, breakfast Island & stainless appliances. 1 car garage, 2 driveways,
large basement would be perfect for a gym, workshop or wonderful space for the hobbyist. Empty & on
lock box and can easily be seen/shown. See firm remarks for language to be included in all offers.
A sensational opportunity that you won't want to miss, especially at this newly revised asking
price.
Listing Office: RE/MAX Beacon, Listing Agent: Gary Blattberg
View Map

|
|
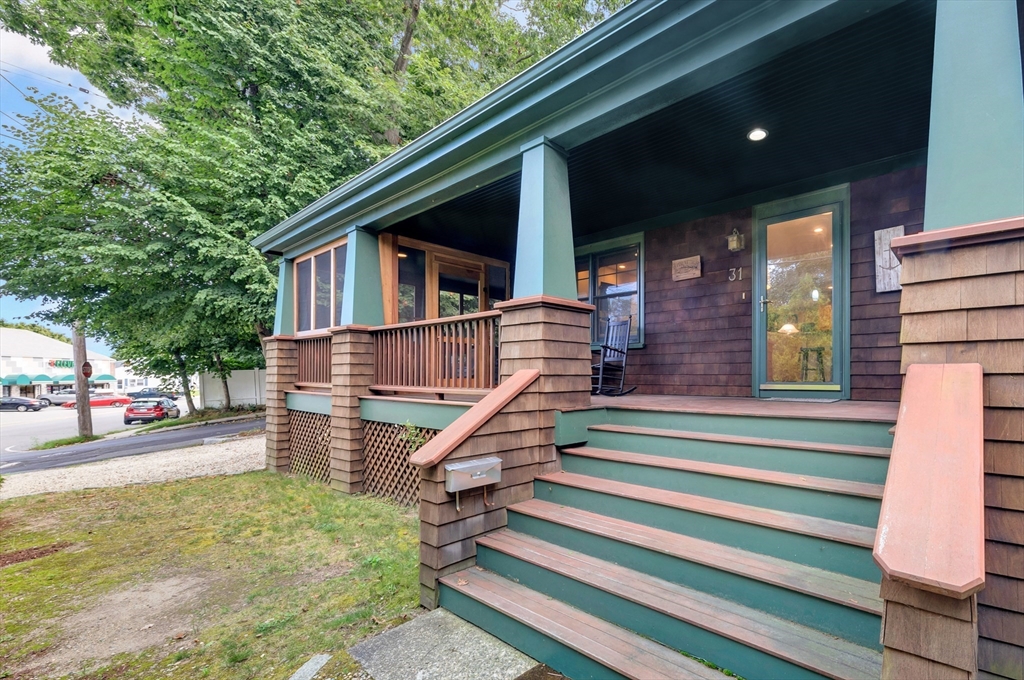
40 photo(s)

|
Gloucester, MA 01930
(East Gloucester)
|
Sold
List Price
$688,000
MLS #
73282700
- Single Family
Sale Price
$710,000
Sale Date
10/24/24
|
| Rooms |
6 |
Full Baths |
2 |
Style |
Ranch |
Garage Spaces |
0 |
GLA |
1,350SF |
Basement |
Yes |
| Bedrooms |
3 |
Half Baths |
0 |
Type |
Detached |
Water Front |
No |
Lot Size |
10,319SF |
Fireplaces |
1 |
This three bedroom, two bath one level home is only a half mile to the footbridge at Good Harbor
Beach and is a short distance to the playground at Cripple Cove. The Bass Rocks Golf is just up the
street. If you've been looking for one level living, here it is. The newly enclosed screen porch
is where you'll find yourself having morning coffee, reading a book or working remotely. The
screens in the porch can be replaced with glass inserts for the colder months. Only 18 years old,
the property has been meticulously maintained and shows pride of ownership. There is also a lovely
patio for outdoor entertaining or quiet, peaceful time. Imagine yourself sitting on the covered
porch and watch the world go by. There's so much more to say about this home - if you've been
looking for awhile - this could be it. See Video at You Tube. Closing on or before November 7 is
preferred. Showings begin at Open Houses. Offers due by noon September 3, 2024. Please give 48
hours for response.
Listing Office: RE/MAX Beacon, Listing Agent: Ruth Pino
View Map

|
|
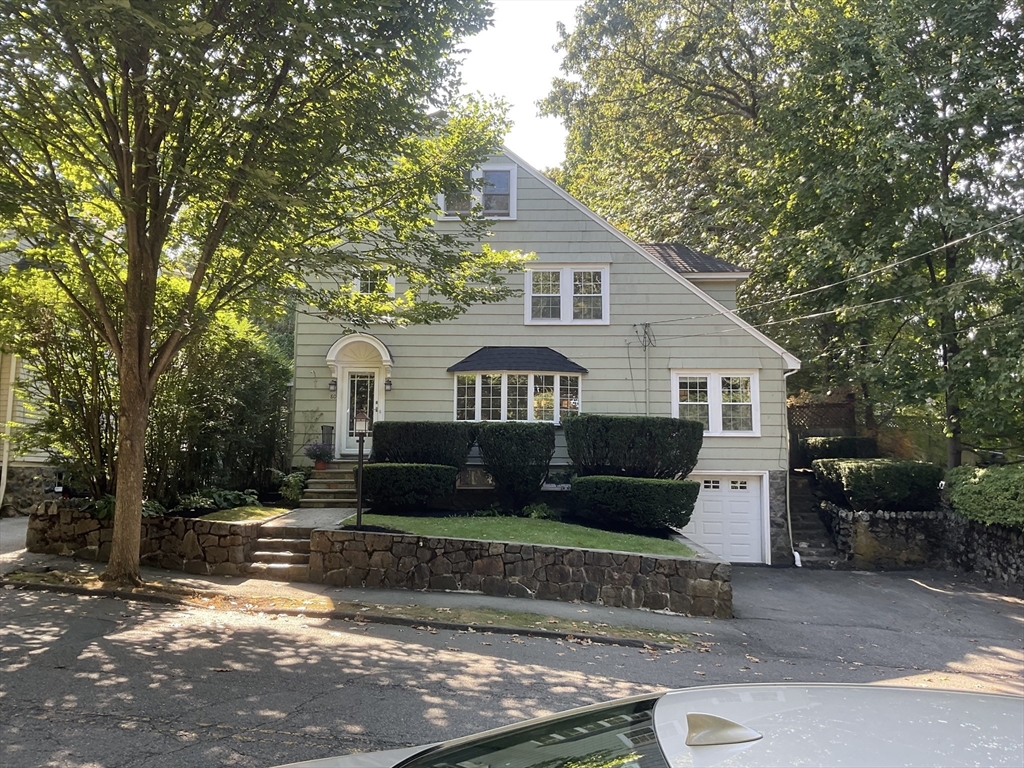
29 photo(s)
|
Swampscott, MA 01907
|
Sold
List Price
$839,000
MLS #
73291075
- Single Family
Sale Price
$855,000
Sale Date
10/18/24
|
| Rooms |
7 |
Full Baths |
2 |
Style |
Colonial |
Garage Spaces |
1 |
GLA |
2,462SF |
Basement |
Yes |
| Bedrooms |
4 |
Half Baths |
1 |
Type |
Detached |
Water Front |
No |
Lot Size |
8,498SF |
Fireplaces |
1 |
Good bones make strong bodies AND beautiful houses! Beautifully situated near the heart of town and
oh so close to schools, beaches, shops, and restaurants, this colonial has so much to offer ! Ample
spaces abound - from the fireplaced living room with family room alcove, to the sun-splashed dining
room with huge bay window, well designed kitchen with separate eating area, and a 3rd floor private
main suite that feels like sleeping atop the trees! The private deck off a 2nd floor bedroom and
secluded wooded backyard offer so many possibilities for outside enjoyment whatever the season.Love
where you live! Offers are due Mon., Sept 23, at 5 pm.
Listing Office: RE/MAX Beacon, Listing Agent: Jane Fields
View Map

|
|
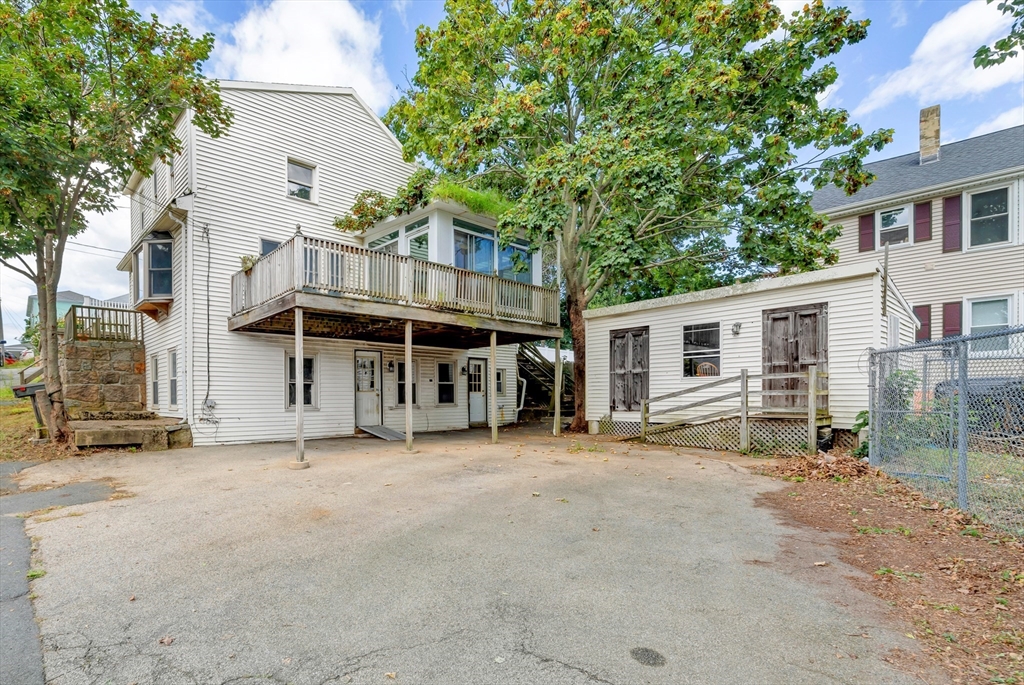
42 photo(s)
|
Gloucester, MA 01930
|
Sold
List Price
$438,000
MLS #
73281888
- Single Family
Sale Price
$450,000
Sale Date
10/11/24
|
| Rooms |
7 |
Full Baths |
2 |
Style |
Colonial |
Garage Spaces |
0 |
GLA |
1,571SF |
Basement |
Yes |
| Bedrooms |
2 |
Half Baths |
1 |
Type |
Detached |
Water Front |
No |
Lot Size |
4,869SF |
Fireplaces |
0 |
This 2 bedroom, 2.5 bath home has great potential.Three finished levels now laid out as a single
family.The lower level has a family room, half bath, laundry area and utility room. The first level
has an open living area consisting of a kitchen, dining area and living room with bay window - plus
there's access to a three season room and a deck overlooking the yard.The top floor has two generous
bedrooms and a small room perfect for an office or craft room.There's a roomy shed and plenty of
fenced yard for pets.Closing must be prior to October 15, 2024.This property has the potential to be
two units. The home needs repair and renovation but can be turned back to the comfortable, roomy
home it once was. Be the one to bring it back to life. For commuters, the MBTA staton is just over
a 1/2 mile away and Gloucester Boulevard is just under a mile.Open Houses August 28, 4-5:30 pm,
August 29, 2024 10:00-11:30 and August 31, 2024 2:30-4:00.Offers due 5 pm 9/3/2024. Give 48 hrs for
response
Listing Office: RE/MAX Beacon, Listing Agent: Ruth Pino
View Map

|
|
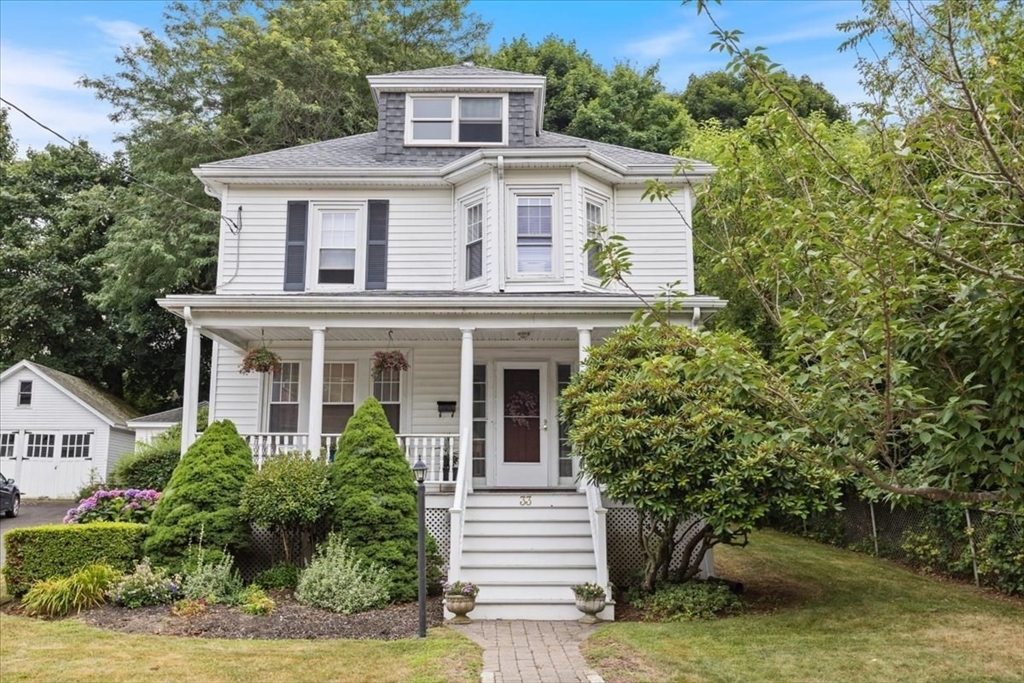
34 photo(s)
|
Salem, MA 01970
|
Sold
List Price
$749,900
MLS #
73268369
- Single Family
Sale Price
$749,900
Sale Date
9/30/24
|
| Rooms |
7 |
Full Baths |
2 |
Style |
Colonial |
Garage Spaces |
1 |
GLA |
2,013SF |
Basement |
Yes |
| Bedrooms |
4 |
Half Baths |
0 |
Type |
Detached |
Water Front |
No |
Lot Size |
6,852SF |
Fireplaces |
0 |
Welcome to one of the most desirable streets in South Salem! Very close to Pickman Park, Forest
River Park, and convenient to downtown Salem and Vinnin Square! This wonderfully maintained
4-bedroom, 2-bath Colonial features a large eat-in kitchen, a gracious foyer, spacious living and
dining rooms, and a full bath on the first floor. Upstairs, you'll find 4 bedrooms and another full
bathroom. Hardwood floors and period details are throughout the home. The basement, a one-car
garage, and a shed provide ample storage. Enjoy cookouts or quiet time overlooking your beautiful
perennial garden on your back deck or relax on your welcoming, covered front porch. The roof and
chimney were done in 2022. Dishwasher and Washer/Dryer are less than 5 years old. Come and see this
fantastic one for yourself!
Listing Office: RE/MAX Beacon, Listing Agent: The Murray Brown Group
View Map

|
|
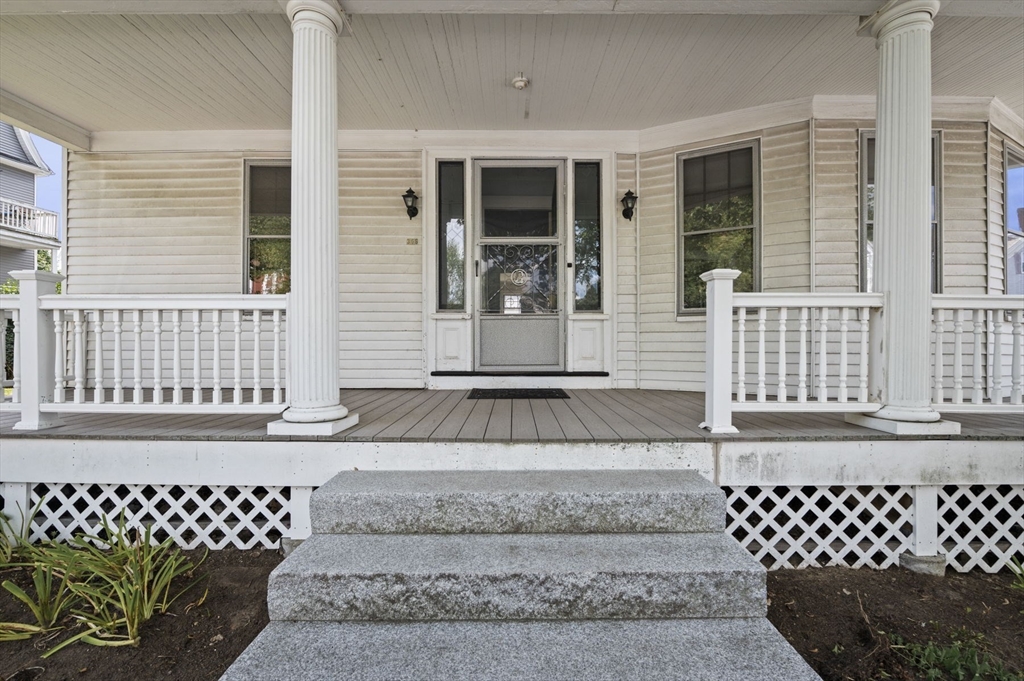
42 photo(s)
|
Beverly, MA 01915
|
Sold
List Price
$639,900
MLS #
73277844
- Single Family
Sale Price
$625,000
Sale Date
9/27/24
|
| Rooms |
10 |
Full Baths |
1 |
Style |
Colonial |
Garage Spaces |
1 |
GLA |
2,929SF |
Basement |
Yes |
| Bedrooms |
6 |
Half Baths |
1 |
Type |
Detached |
Water Front |
No |
Lot Size |
4,443SF |
Fireplaces |
1 |
Beautiful spacious 10 room Colonial home with off street parking. Walking distance to downtown,
Lynch Park, Dane Street Beach, T Station, shopping and restaurants.Within the last 5 years owners
have replaced the roof, steam boiler, blown in insulation and added Rinnai tankless water system.
This wonderful home is just waiting for your personal touch and decorating updates.
Listing Office: RE/MAX Beacon, Listing Agent: Patricia Marcotte
View Map

|
|
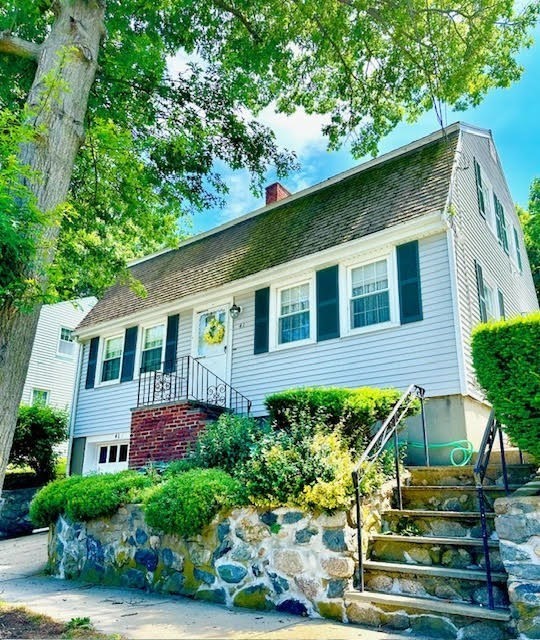
13 photo(s)
|
Lynn, MA 01904
(Wyoma)
|
Sold
List Price
$589,000
MLS #
73253235
- Single Family
Sale Price
$595,000
Sale Date
9/23/24
|
| Rooms |
7 |
Full Baths |
1 |
Style |
Colonial |
Garage Spaces |
1 |
GLA |
1,498SF |
Basement |
Yes |
| Bedrooms |
3 |
Half Baths |
1 |
Type |
Detached |
Water Front |
No |
Lot Size |
4,879SF |
Fireplaces |
1 |
Pristine 3 bed home located on a quiet street in Wyoma Sq area awaits its new owners! Perfect space
for new beginnings, or a downsize to simpler living. Lg EI kitchen, half bth, formal DR, LR w/FP &
home office on 1st flr. Beautiful private patio & garden space right off of the kitchen for summer
dining al fresco! A few steps up to the separate lg grassy yard - lots of space for kids, dogs, or a
garden. 3 ample sized bedrms & full bath, lots of closet space. Central Air, garage. Lovingly
maintained, this home is move in ready, or, contemporize the space w/a few changes - lots of options
possible here. Ideally located for easy commuter access, as well as to local restaurants, shopping,
parks, beaches, beautiful ponds, and gorgeous Lynn Woods Reservation.
Listing Office: RE/MAX Beacon, Listing Agent: Lisa Scourtas
View Map

|
|
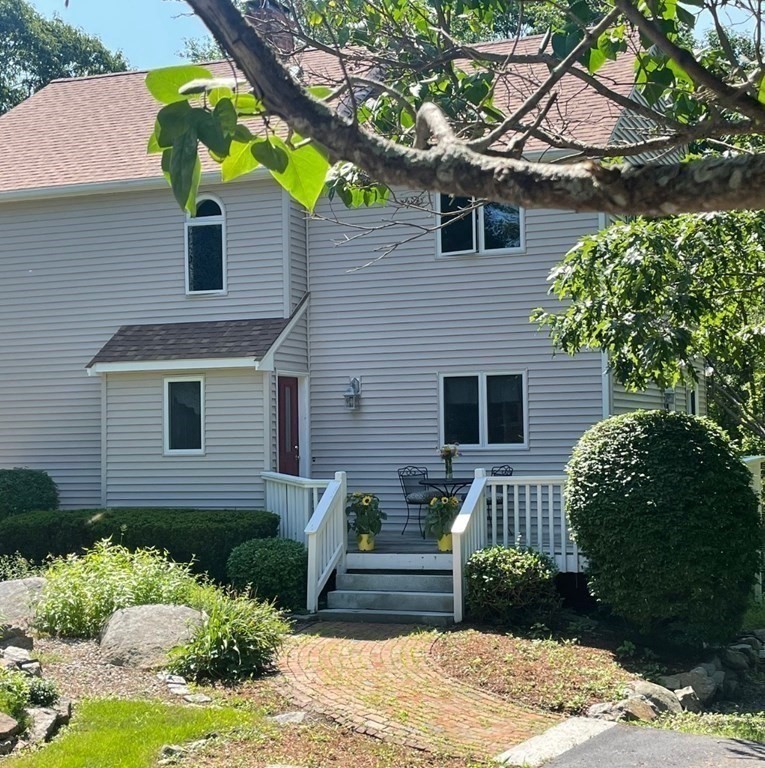
21 photo(s)
|
Rockport, MA 01966
|
Sold
List Price
$799,000
MLS #
73235738
- Single Family
Sale Price
$774,000
Sale Date
9/17/24
|
| Rooms |
7 |
Full Baths |
2 |
Style |
Colonial |
Garage Spaces |
0 |
GLA |
2,484SF |
Basement |
Yes |
| Bedrooms |
3 |
Half Baths |
1 |
Type |
Detached |
Water Front |
No |
Lot Size |
1.76A |
Fireplaces |
1 |
This is a Must See! Peaceful and Private, surrounded by acres of wooded land and close to the ocean
and Halibut State Park. If you're looking for more tranquility in your life, check out this new
listing! Watch the deer, birds & wildlife in your own private sanctuary. This 3BR, 2.5 BA home sits
on over 1.5 acres & offers loads of peace & quiet. Relax by the pond in beautifully landscaped front
yard or deck overlooking the tall trees. Inside you will find an enchanting stone fireplace in
living room with pine floors that opens up to a dining room with newly remodeled kitchen & half
bath. The home also has a partially finished basement with plenty of natural light, perfect for a
gym, office, play area, or additional storage that you may need. Also you will find a workshop area
with a walk-out and an additional room with a sink, washer, and dryer. If tranquility is something
you are seeking, this is the property for you.
Listing Office: RE/MAX Beacon, Listing Agent: Ron Goulart & Jennifer Anderson
View Map

|
|
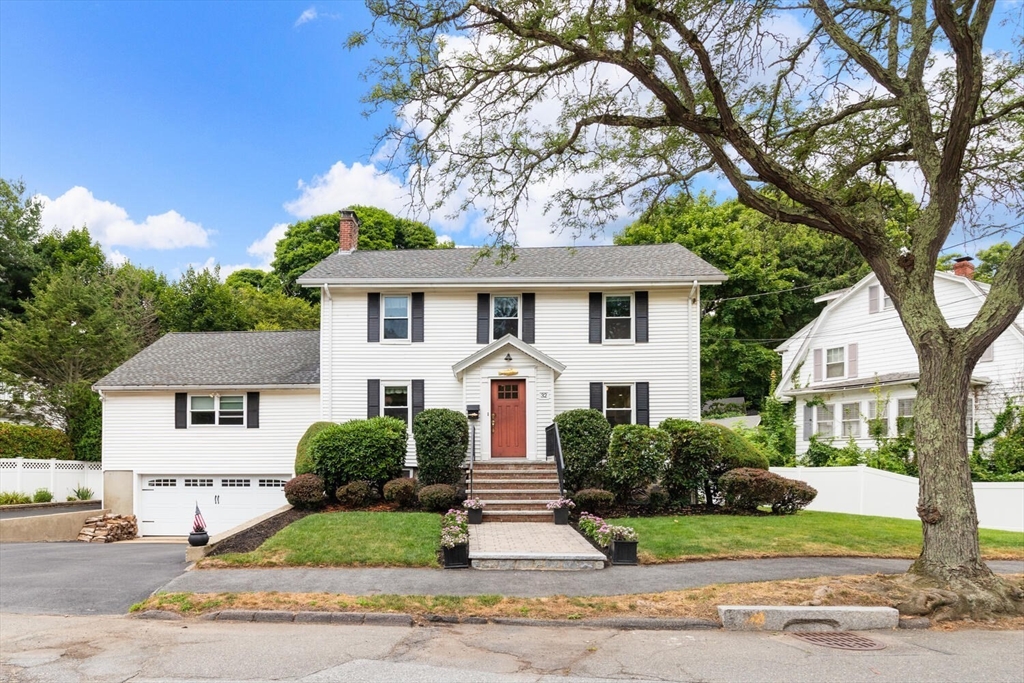
40 photo(s)

|
Swampscott, MA 01907
|
Sold
List Price
$1,199,000
MLS #
73263837
- Single Family
Sale Price
$1,320,000
Sale Date
9/9/24
|
| Rooms |
8 |
Full Baths |
3 |
Style |
Colonial |
Garage Spaces |
2 |
GLA |
3,058SF |
Basement |
Yes |
| Bedrooms |
4 |
Half Baths |
0 |
Type |
Detached |
Water Front |
No |
Lot Size |
11,543SF |
Fireplaces |
1 |
Welcome home to 32 Fuller ave in Swampscott! Located in a very desirable neighborhood within minutes
to all the local attractions, beach, restaurants, stores and schools. A short distance with easy
access to the commuter rail into Boston . This traditional centre entry Colonial has so much to
offer. Beautiful large updated kitchen with granite countertops, stainless steel appliances and
radiant heat below. Welcoming living room with working fireplace and hardwood floors throughout. A
unique opportunity for an in- law situation or a separate in home office on this level also.The
grounds are magical with a hidden oasis in back with pool, tiki bar, jacuzzi and so much more. This
home has three full updated bathroom's . Upstairs has three bedrooms with access to attic spaces
for storage or future expansion. Basement has a family room with access to oversized 2 car garage
and additional 5 car parking . Many updates throughout. This home has it all! It won't last
!
Listing Office: RE/MAX Beacon, Listing Agent: Amanda Brawley
View Map

|
|
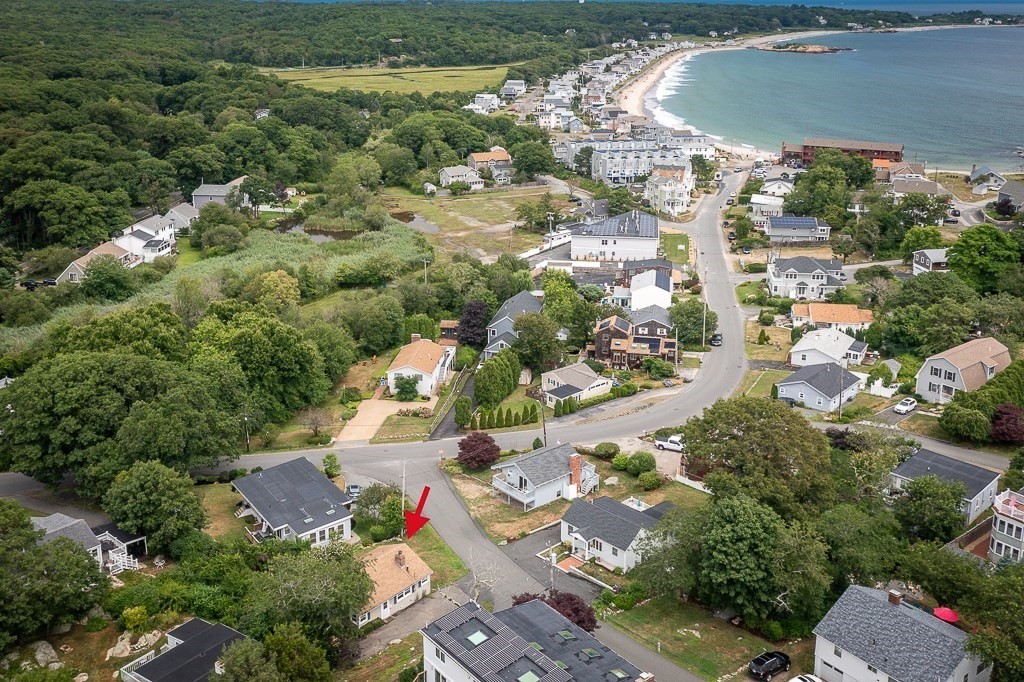
13 photo(s)
|
Gloucester, MA 01930
(Brier Neck)
|
Sold
List Price
$695,000
MLS #
73275560
- Single Family
Sale Price
$731,000
Sale Date
9/4/24
|
| Rooms |
6 |
Full Baths |
1 |
Style |
Ranch |
Garage Spaces |
0 |
GLA |
898SF |
Basement |
Yes |
| Bedrooms |
2 |
Half Baths |
0 |
Type |
Detached |
Water Front |
No |
Lot Size |
6,400SF |
Fireplaces |
1 |
Seize your rare chance to live in the coveted Brier Neck neighborhood. Homes here are rare, so don’t
miss the opportunity to build a home or beach house where countless cherished memories and family
moments will unfold. Make this dream a reality today! Imagine stepping out your door and finding
yourself just moments away from Good Harbor and Long Beach. Grab your coffee and walk to the beach,
feel the sand between your toes, and listen to the relaxing sound of the surf as it reaches the
shoreline. With ample parking for three or more cars and a history of being lovingly maintained by
the same family for 50 years—serving both as a cherished summer retreat and a steady rental income
property—this home has character and potential. Featuring two intimate bedrooms with one bath, this
home is perfect for both relaxation and adventure. A charming fireplace adds warmth on cooler
evenings, while the spacious back deck is ideal for summer gatherings and serene morning
coffees.
Listing Office: RE/MAX Beacon, Listing Agent: Ron Goulart & Jennifer Anderson
View Map

|
|
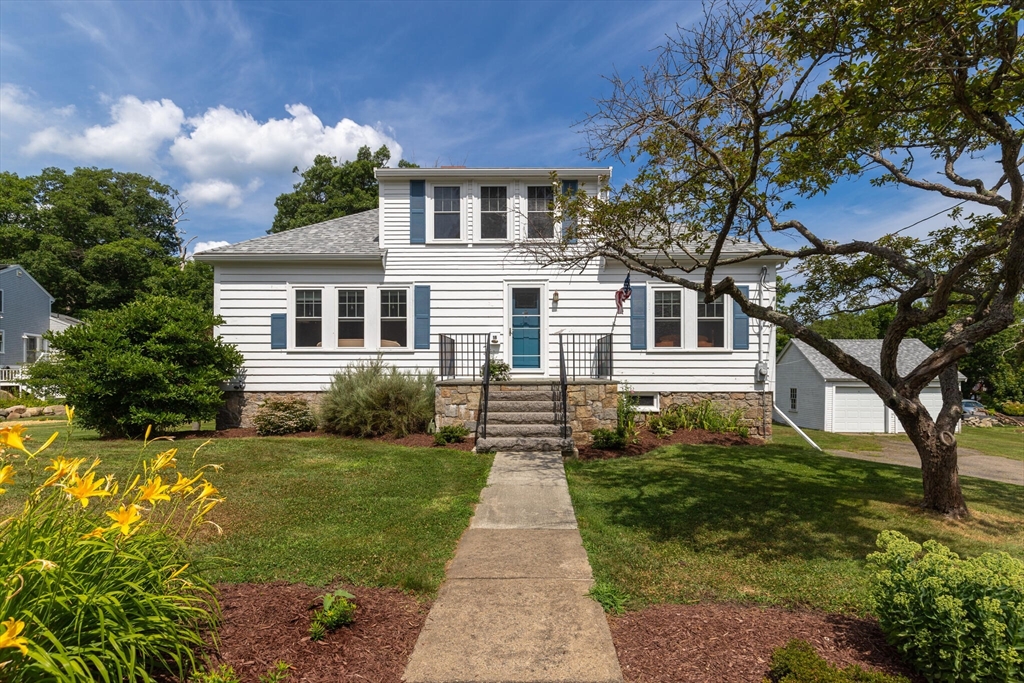
39 photo(s)

|
Rockport, MA 01966
|
Sold
List Price
$688,800
MLS #
73268074
- Single Family
Sale Price
$750,000
Sale Date
8/30/24
|
| Rooms |
6 |
Full Baths |
1 |
Style |
Bungalow |
Garage Spaces |
3 |
GLA |
1,226SF |
Basement |
Yes |
| Bedrooms |
3 |
Half Baths |
0 |
Type |
Detached |
Water Front |
No |
Lot Size |
15,562SF |
Fireplaces |
1 |
Charming Bungalow in desirable Pigeon Cove! The bright first floor features a living room, dining
room and updated kitchen and 2 bedrooms with wood floors. Direct access to the 3-season porch from
the dining room. Laundry hookups are in the full bath. Live comfortably on one level or use the
additional upstairs bedroom, which needs some updating for guests. The basement provides awesome
workshop space accessible through the exterior garage entrance. Outside you'll find driveway,
parking for multiple vehicles, plus an additional detached 2-car garage. Relax on the large, private
lawn perfect for entertaining. Access countless hiking/biking trails near by. Minutes from scenic
Pigeon Cove Harbor and Halibut Point State Park. Commuter rail puts Boston at your fingertips while
the North Shore charm is right in your backyard. Don't miss this ideal coastal getaway!
Listing Office: RE/MAX Beacon, Listing Agent: Fintan Madden
View Map

|
|
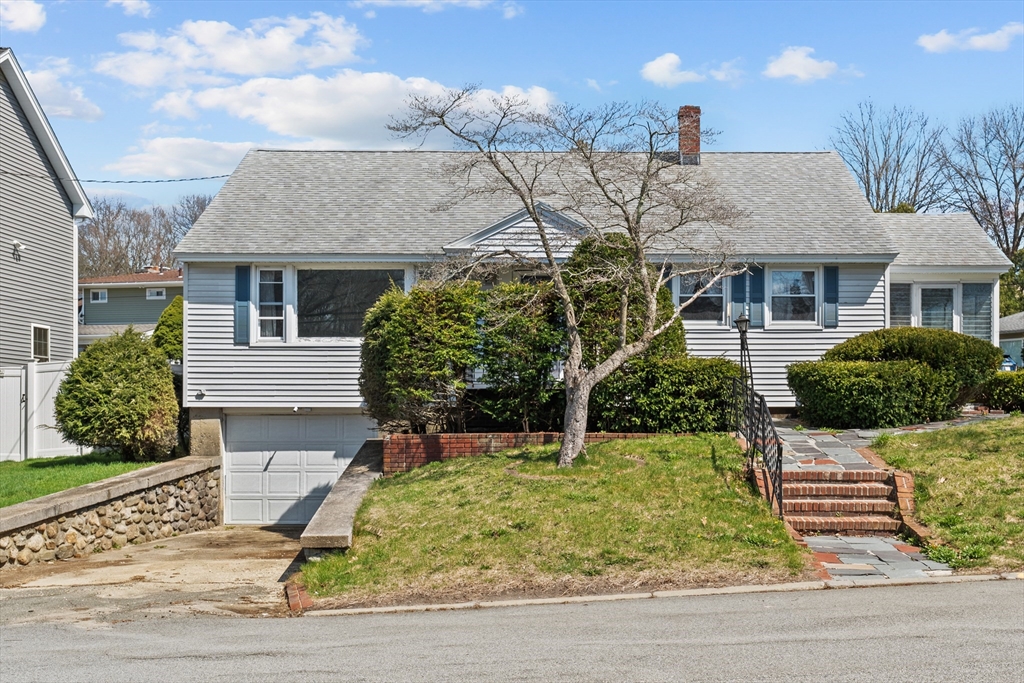
39 photo(s)
|
Lawrence, MA 01843
(South Lawrence)
|
Sold
List Price
$399,000
MLS #
73239452
- Single Family
Sale Price
$455,000
Sale Date
8/14/24
|
| Rooms |
6 |
Full Baths |
1 |
Style |
Ranch |
Garage Spaces |
1 |
GLA |
1,631SF |
Basement |
Yes |
| Bedrooms |
3 |
Half Baths |
0 |
Type |
Detached |
Water Front |
No |
Lot Size |
9,125SF |
Fireplaces |
0 |
Exceptional Value in the Mt Vernon Neighborhood. One of Lawrence's most cherished neighborhoods.
Conveniently located to Rtes. 93 & 495/only 2 miles (7 min drive) to Lawrence Train Station. Located
on a lge 9125+- sq ft, corner lot/corner of Leeds Terr & Jefferson St with an attached 1-car garage.
6 rms/3 bdrms/1 bath on the main level & a heated basement w/ a 10x26 fam rm and hallway. There is a
another unfinished area in the bsmnt that could be a work shop, hobby/crafts room, office or workout
area. The total living area is 1631+-square feet, including the finished area in the bsmnt. Estate
sale, sold in as is condition. Subject to seller obtaining license to sell. Great opportunity not to
be missed. 1st Open House Sun (5/19/24), 11AM-12:30PM. Offers due Mon (5/20/24) by 6 PM. Seller
reply by 5PM on Tues (5/21/24). Can be seen before & after open house. Empty, easy to see/show.
Seller will not accept an offer before the deadline. See disclosure section for offer
language
Listing Office: RE/MAX Beacon, Listing Agent: Gary Blattberg
View Map

|
|
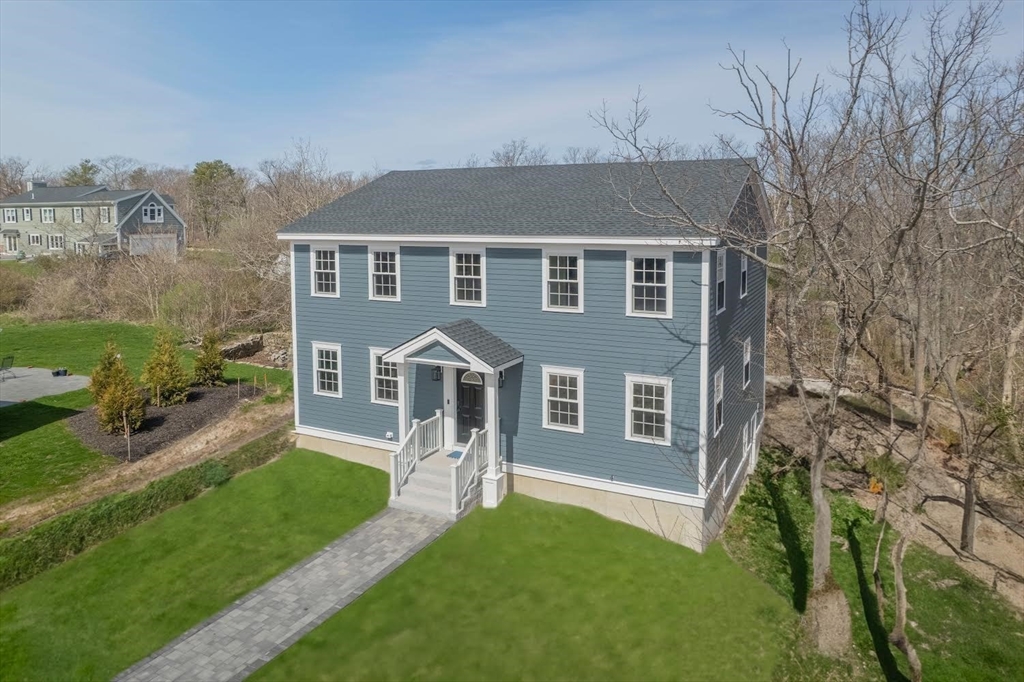
42 photo(s)

|
Rockport, MA 01966
|
Sold
List Price
$1,099,000
MLS #
73228467
- Single Family
Sale Price
$1,050,000
Sale Date
8/8/24
|
| Rooms |
7 |
Full Baths |
2 |
Style |
Colonial |
Garage Spaces |
2 |
GLA |
2,508SF |
Basement |
Yes |
| Bedrooms |
3 |
Half Baths |
1 |
Type |
Detached |
Water Front |
No |
Lot Size |
13,331SF |
Fireplaces |
1 |
ROCKPORT NEW CONSTRUCTION! Exquisite design & high quality finishes throughout, just completed
(2024) Energy Efficient, Smart Home with all the "bells & whistles" offers contemporary lifestyle in
quiet Pigeon Cove neighborhood. First floor: foyer with large entry closet, Living Room, Dining
Room, Family Room with fireplace & sliders to rear deck; Gourmet Kitchen w large island, SS
appliances, stunning quartz counters w complimentary tile backsplash, custom cabinetry, large pantry
area with wet bar; half bath. Second floor: elegant Primary Suite with Custom Walk-In Closet,
additional closet, luxurious Bath w large Shower, double sink, quartz vanity; Laundry closet/hook
ups plus 2 more large bedrooms w/custom closets. Harwood & tile floors. Full basement ready to be
finished. HVAC, 2 zones; 2 car garage. Abutting Woodland Acres, 47 acres of conserved land w walking
trails; near Pigeon Cove Harbor, Halibut Point State Park, Village, Beaches, Commuter Rail. Enjoy
the lifestyle!
Listing Office: RE/MAX Beacon, Listing Agent: Kathleen Sullivan
View Map

|
|
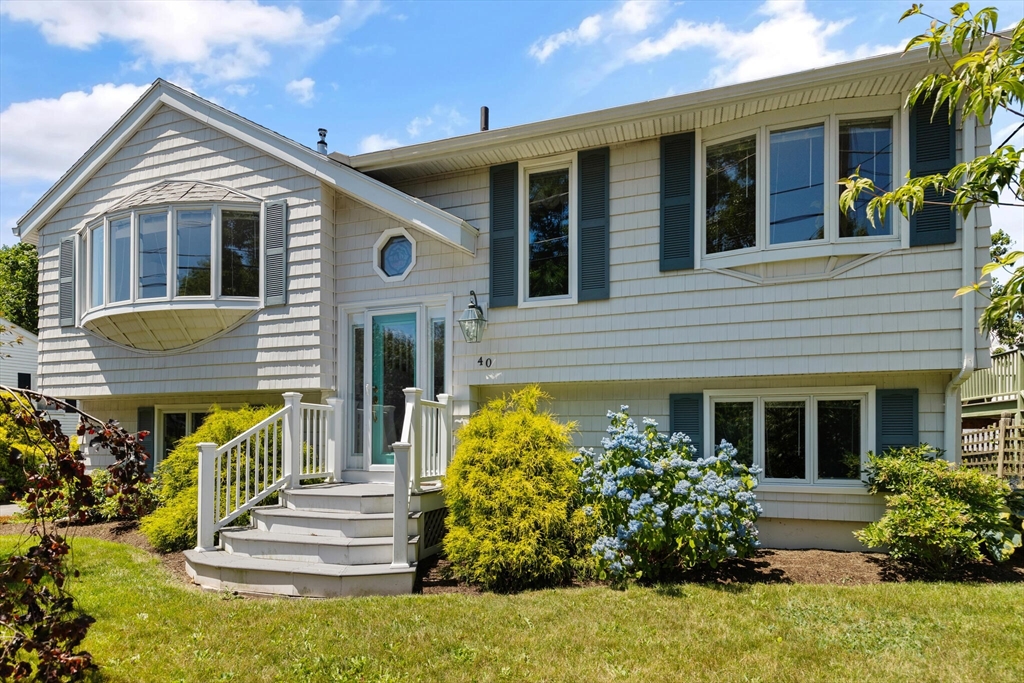
35 photo(s)
|
Gloucester, MA 01930
|
Sold
List Price
$625,000
MLS #
73260294
- Single Family
Sale Price
$655,000
Sale Date
8/8/24
|
| Rooms |
7 |
Full Baths |
1 |
Style |
Split
Entry |
Garage Spaces |
2 |
GLA |
1,920SF |
Basement |
Yes |
| Bedrooms |
3 |
Half Baths |
0 |
Type |
Detached |
Water Front |
No |
Lot Size |
6,750SF |
Fireplaces |
0 |
Open Houses Sat 7/6 and Sun 7/7 11am-1pm. Move right into this lovely 3 bedroom split-level home in
immaculate condition. Spacious updated kitchen with granite counters and stainless appliances.
Sliders open to a 30 foot deck, perfect for barb'q's, and watching colorful sunsets! Bay windows
featured in all rooms, bringing in sunlight everywhere. Living room with pellet stove. Looking out
any window, you see beautiful manicured flowers and gardens all around. Fenced yard, shed, garage
under, and parking for 4. Such a warm and friendly home!
Listing Office: RE/MAX Beacon, Listing Agent: Linda Clayton
View Map

|
|
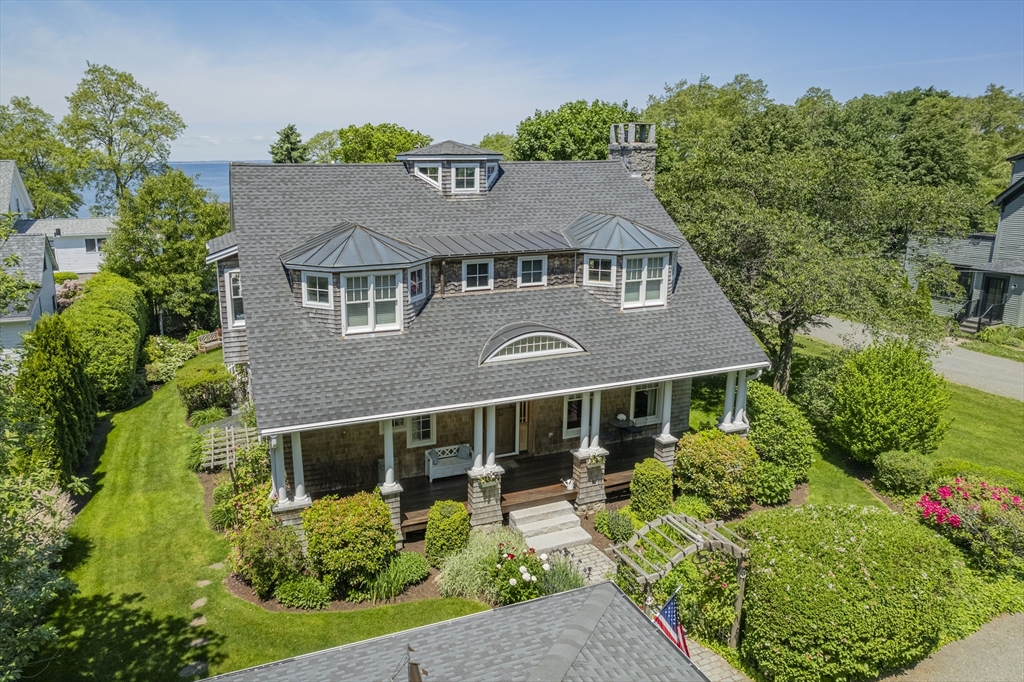
42 photo(s)

|
Gloucester, MA 01930
|
Sold
List Price
$1,495,000
MLS #
73254847
- Single Family
Sale Price
$1,745,000
Sale Date
8/7/24
|
| Rooms |
10 |
Full Baths |
3 |
Style |
Colonial,
Shingle |
Garage Spaces |
2 |
GLA |
3,748SF |
Basement |
Yes |
| Bedrooms |
5 |
Half Baths |
1 |
Type |
Detached |
Water Front |
No |
Lot Size |
12,100SF |
Fireplaces |
2 |
Classic New England, Craftsman-style Home with Water Views of Ipswich Bay, steps to Plum Cove Beach,
built in 2002 with high quality workmanship, attention to detail and cosmopolitan flair in finish
and fixtures. Front, covered porch welcomes you into the home from beautifully landscaped
yard/gardens, 2-car garage w/ outside hot/cold water shower & garden shed. First floor features Open
floor plan Living room w/granite fireplace/ Dining Room/ Kitchen w large island, high-end
appliances, breakfast nook, deck with retractable awning and a private den/TV room. Floors are
antique, white oak w hand-crafted wood inlaid Compass. Half bath & closet finish the first floor on
the way to the Second Floor with Crow's Nest loft, 3 bedrooms, 2 full baths and waterside
decks/views. Primary has cathedral ceilings, gas fireplace, large bath, 2 walk-in closets and
laundry. In 2015, basement was completed w Family Room, 2 bedrooms, full bath. Hot water heat,
radiant & central air. Many special features.
Listing Office: RE/MAX Beacon, Listing Agent: Kathleen Sullivan
View Map

|
|
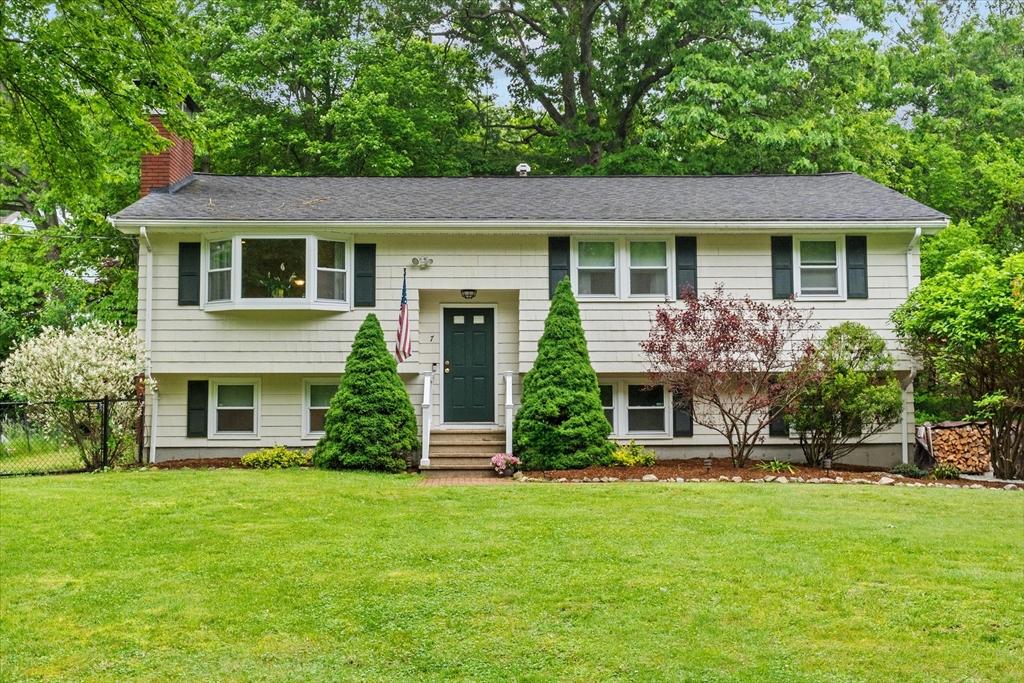
31 photo(s)
|
Burlington, MA 01803
|
Sold
List Price
$789,988
MLS #
73244589
- Single Family
Sale Price
$850,000
Sale Date
8/1/24
|
| Rooms |
8 |
Full Baths |
2 |
Style |
Split
Entry |
Garage Spaces |
1 |
GLA |
1,726SF |
Basement |
Yes |
| Bedrooms |
4 |
Half Baths |
0 |
Type |
Detached |
Water Front |
No |
Lot Size |
20,038SF |
Fireplaces |
2 |
Appreciate the versatility of this 4 bedroom 2 bath w/ garage Split attractively set off street on
spacious corner lot in a pleasant neighborhood.Step inside & experience special features
distinguishing the home. A tray ceiling w/ recessed lighting & custom moldings wrap around room &
fireplace.Granite counters, mahogany floors in kitchen & dining w/ stunning black inlay granite
continue to set it apart from others. Main bath is surrounded by crisp white beadboard & has new
faucets,shower hardware. The hallway has a pull down staircase for attic access & installed plywood
for more storage. In downstairs family room, sits a Hearthstone Wood stove for back up heat or cozy
ambience.Outside there are motion detector lights, room for garden, fenced play area, private side &
rear yard, Reeds Ferry Shed. Handy to shopping, restaurants, highway. APPT FRI 4-6, SAT & SUN
12:30-2:30 MON. Offers dueTUES 6/4 3 PM.Seller will receive offers as they come in.Will only respond
after Tues deadline.
Listing Office: RE/MAX Beacon, Listing Agent: Pamela Cote
View Map

|
|
Showing listings 201 - 218 of 218:
First Page
Previous Page
Next Page
Last Page
|