Home
Single Family
Condo
Multi-Family
Land
Commercial/Industrial
Mobile Home
Rental
All
Show Open Houses Only
Showing listings 151 - 200 of 218:
First Page
Previous Page
Next Page
Last Page
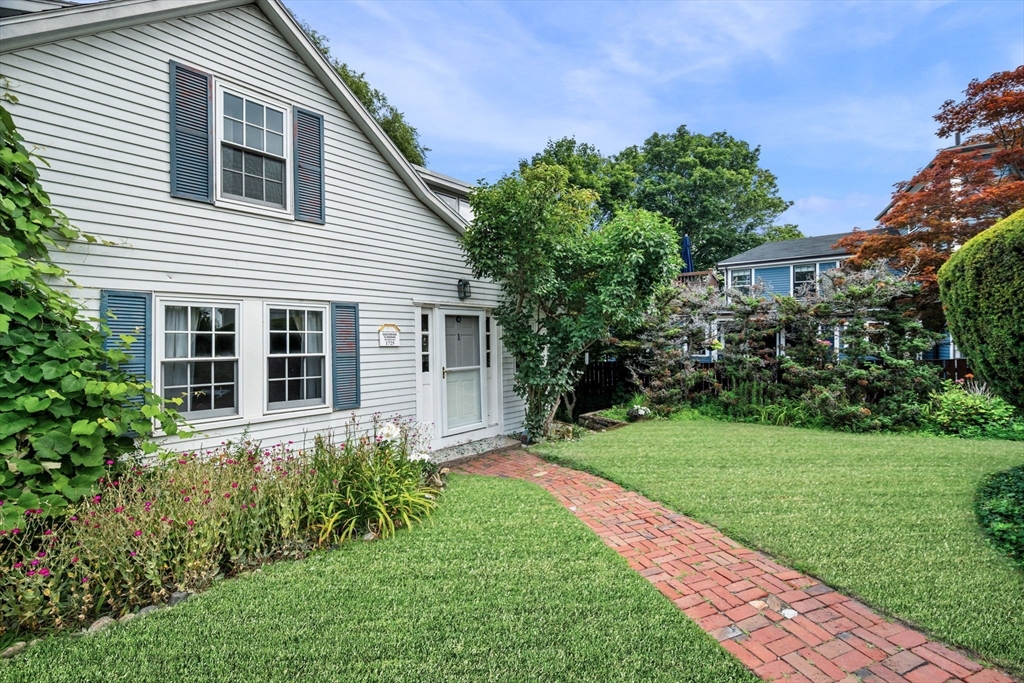
25 photo(s)
|
Marblehead, MA 01945
(Old Town)
|
Sold
List Price
$775,000
MLS #
73413972
- Single Family
Sale Price
$775,000
Sale Date
10/17/25
|
| Rooms |
6 |
Full Baths |
2 |
Style |
Antique |
Garage Spaces |
0 |
GLA |
1,440SF |
Basement |
Yes |
| Bedrooms |
3 |
Half Baths |
0 |
Type |
Detached |
Water Front |
No |
Lot Size |
4,399SF |
Fireplaces |
1 |
Welcome to 1 Elm Street — Nestled in a historic neighborhood with a public stairway, known as the
Alley Steps, that leads directly to Washington Street, this charming 3-bedroom, 2-bath home offers a
rare blend of character, comfort, and convenience. The first floor features a warm and inviting
layout with wide pine floors, a cozy wood-burning fireplace, a beautifully updated kitchen, and a
full bath. Just off the kitchen, a deck overlooks the private backyard — perfect for relaxing or
entertaining. Upstairs, the second floor offers seasonal water views and the opportunity to be
thoughtfully reimagined to suit your needs. Located just 0.2 miles from Gas House Beach and under a
mile to shops and restaurants, this home is full of potential in a prime location.
Listing Office: RE/MAX Beacon, Listing Agent: Lisa Gallagher
View Map

|
|
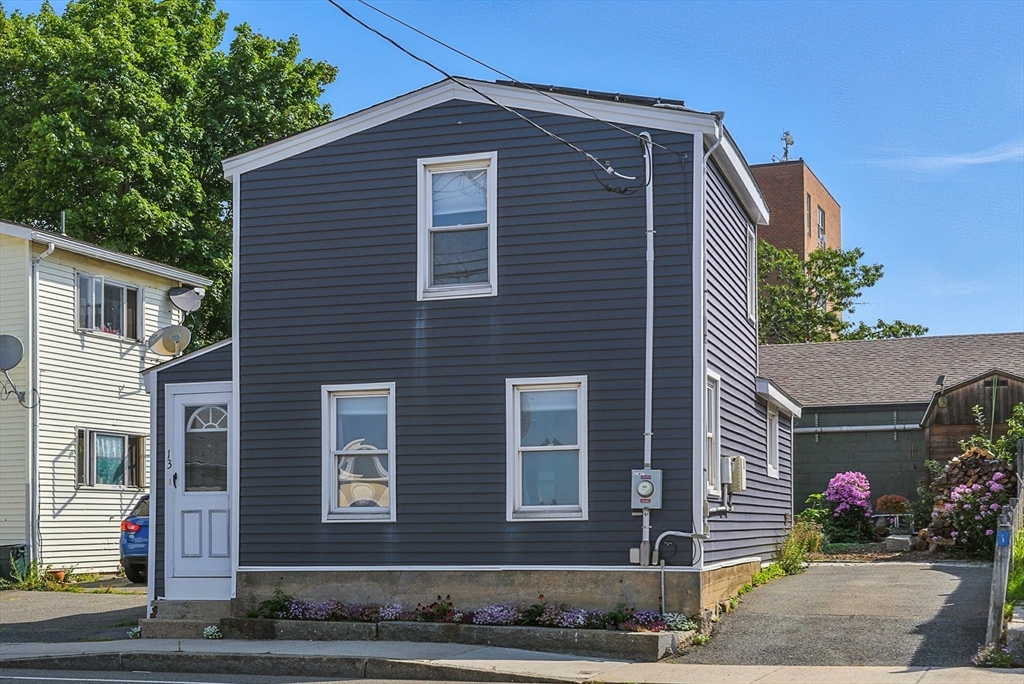
32 photo(s)

|
Gloucester, MA 01930
|
Sold
List Price
$465,000
MLS #
73416945
- Single Family
Sale Price
$465,000
Sale Date
10/7/25
|
| Rooms |
5 |
Full Baths |
1 |
Style |
Colonial |
Garage Spaces |
0 |
GLA |
806SF |
Basement |
Yes |
| Bedrooms |
2 |
Half Baths |
0 |
Type |
Detached |
Water Front |
No |
Lot Size |
1,560SF |
Fireplaces |
0 |
Set in the heart of a vibrant maritime city, 13 Maplewood is a 2 bedroom, 1 bathroom colonial that
perfectly complements its coastal surroundings. Inside, the kitchen is bright and welcoming with
ample prep space and room for a table with garden views. The living room is rich in character, with
a beamed ceiling and bay window inviting natural light. A 1st-floor bedroom offers flexibility.
Upstairs, the primary bedroom showcases gleaming wood floors and connects to an updated bath with
custom glass enclosed shower and stone floor. Outside, the granite patio is perfect for BBQs or
quiet moments of reflection in a yard overflowing with flowers, vegetables, herbs, and fruit trees.
A true gem blending historic charm with modern updates: newer vinyl siding, windows, roof, owned
solar panels, tankless hot water heater, 200 amp electric—all in a location that offers the best of
coastal city living minutes to shopping, dining, beaches, and public transit.
Listing Office: RE/MAX Beacon, Listing Agent: Melissa Silva
View Map

|
|
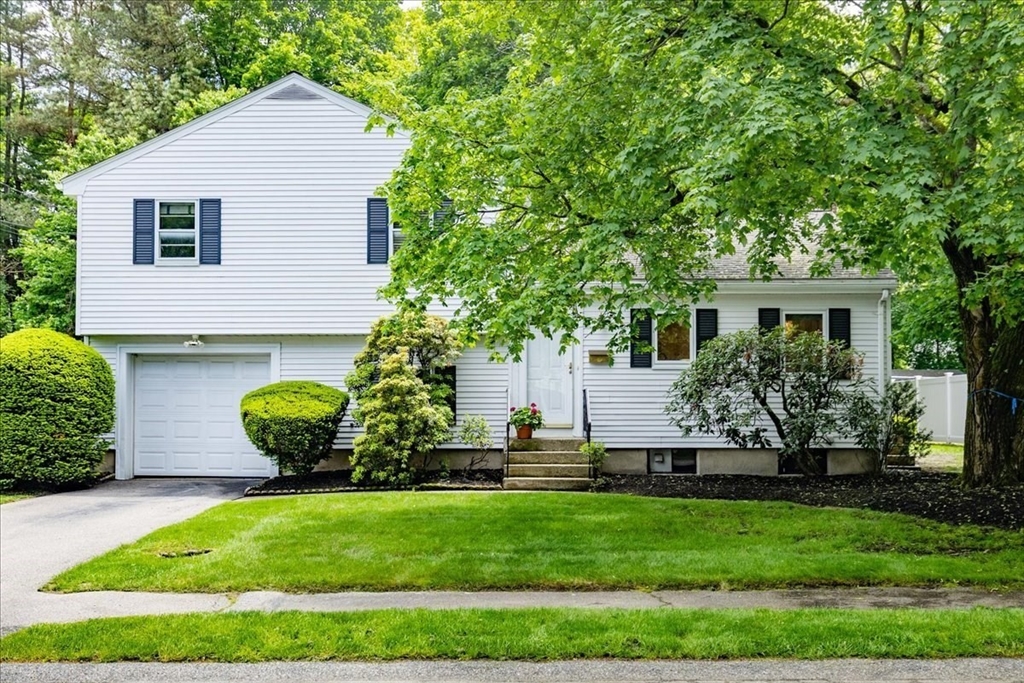
42 photo(s)
|
Needham, MA 02494
(Needham Heights)
|
Sold
List Price
$1,300,000
MLS #
73387653
- Single Family
Sale Price
$1,300,000
Sale Date
9/23/25
|
| Rooms |
7 |
Full Baths |
1 |
Style |
|
Garage Spaces |
1 |
GLA |
1,760SF |
Basement |
Yes |
| Bedrooms |
3 |
Half Baths |
1 |
Type |
Detached |
Water Front |
No |
Lot Size |
14,070SF |
Fireplaces |
1 |
Don't miss this very well maintained home in a desirable, convenient location in Needham Heights. On
the main level you will find an updated eat in kitchen with access to the exterior. Just off the
kitchen is an oversized dining room with a fireplace great for entertaining. The dining room is open
to a large living room with cathedral ceilings & terrific views of the large backyard. Off the
living room is a sun room which could be a playroom, guest bedroom, home office or whatever you need
the extra space for. The upper level has three good sized bedrooms & a full bathroom. On the lower
level off the kitchen is a 1/2 bath, a home office or family room which has direct access to the
attached garage. One more level down is another finished room, a laundry area, storage closet &
basement storage. There is a large yard with a patio and beautiful mature landscaping surrounding
the lot. Enjoy walks around the quiet neighborhood or a quick ride to the highway and the Needham
Heights T.
Listing Office: RE/MAX Beacon, Listing Agent: Maggie Slavet
View Map

|
|
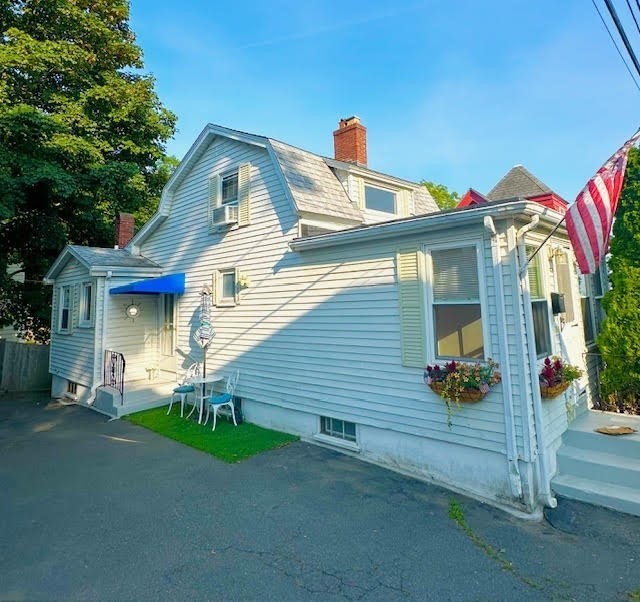
21 photo(s)
|
Nahant, MA 01908
|
Sold
List Price
$579,000
MLS #
73410380
- Single Family
Sale Price
$585,000
Sale Date
9/16/25
|
| Rooms |
5 |
Full Baths |
1 |
Style |
Cottage |
Garage Spaces |
0 |
GLA |
1,476SF |
Basement |
Yes |
| Bedrooms |
2 |
Half Baths |
0 |
Type |
Detached |
Water Front |
No |
Lot Size |
1,481SF |
Fireplaces |
1 |
Perched high and dry above the sea, this sweet cottage offers an opportunity for single family home
ownership without the restrictions & fees of a condo. SO many completed updates & improvements!
Newly installed eat-in kitchen, and stylish 3/4 bath, hardwood flrs. Other recent updates include
electrical, heating, water heater, windows, roof, driveway: ALL done! All that's left to do is to
consider the expansion possibilities, which could include add'l 2nd flr space & deck w/views.
Walkout basement originally served as in law apartment-kitchen&bath connections still exist, but
await your updates. Ample parking for 2 vehicles, plus small outdoor area for seating/dining.
Beautiful beaches and town parks all within a few steps, are yours to enjoy anytime. NO flood
insurance required. Stop wasting your money on an expensive rental, or high condo fees - this is a
rare opportunity to own your little piece of seaside heaven.
Listing Office: RE/MAX Beacon, Listing Agent: Lisa Scourtas
View Map

|
|
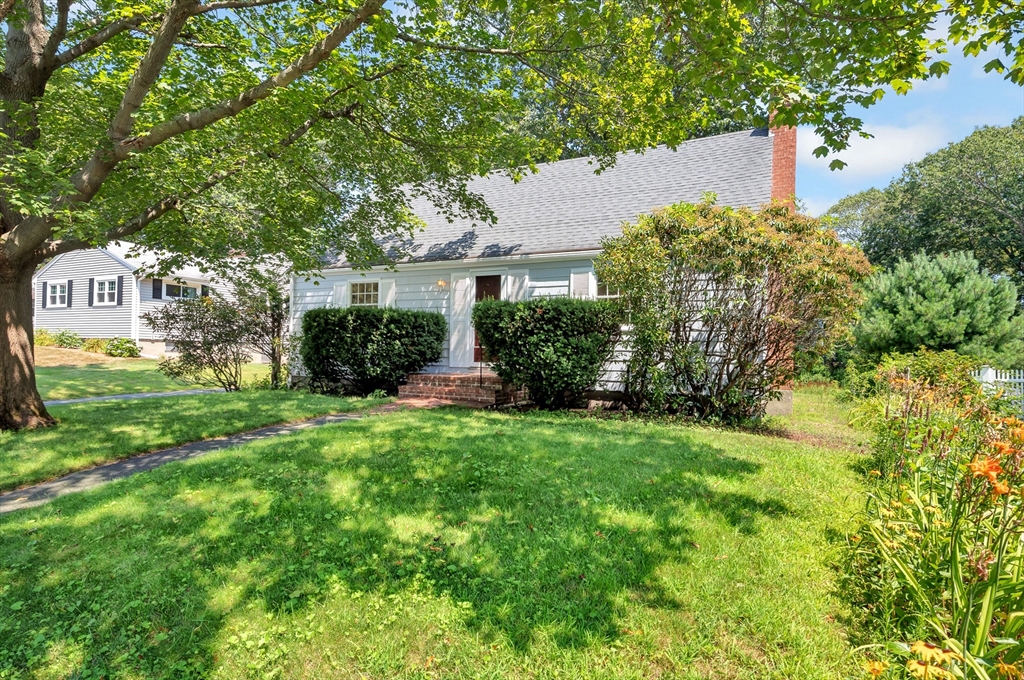
29 photo(s)

|
Beverly, MA 01915-3707
|
Sold
List Price
$748,000
MLS #
73414518
- Single Family
Sale Price
$825,000
Sale Date
9/8/25
|
| Rooms |
5 |
Full Baths |
1 |
Style |
Cape |
Garage Spaces |
0 |
GLA |
1,386SF |
Basement |
Yes |
| Bedrooms |
2 |
Half Baths |
1 |
Type |
Detached |
Water Front |
No |
Lot Size |
14,013SF |
Fireplaces |
1 |
Nestled in one of Beverly’s established neighborhoods, this classic Cape-style home offers the
perfect blend of charm, convenience, and community. This home is within a half mile of Dane Street
Beach and Lynch Park. Those and other parks in the area will draw the new owner at every possible
opportunity. Hurd Stadium and Cooney Field were part of everyday life and are within a half mile of
the home. Plus, Beverly Public Library and YMCA are within 1.5 miles. Built in 1960, the home
reflects the comfortable, practical layout of its era. The second floor includes two bedrooms and a
half bath, while the first floor features a living room with fireplace, an efficient kitchen, a full
bath and an additional room off the kitchen—previously used as a bedroom—that could easily become a
dining room or office. Easy access to Route 128, with several on-ramps nearby, making this location
as practical as it is charming. Any offers due by 5:00, August 12, 2025, give 48 hour
response
Listing Office: RE/MAX Beacon, Listing Agent: Ruth Pino
View Map

|
|
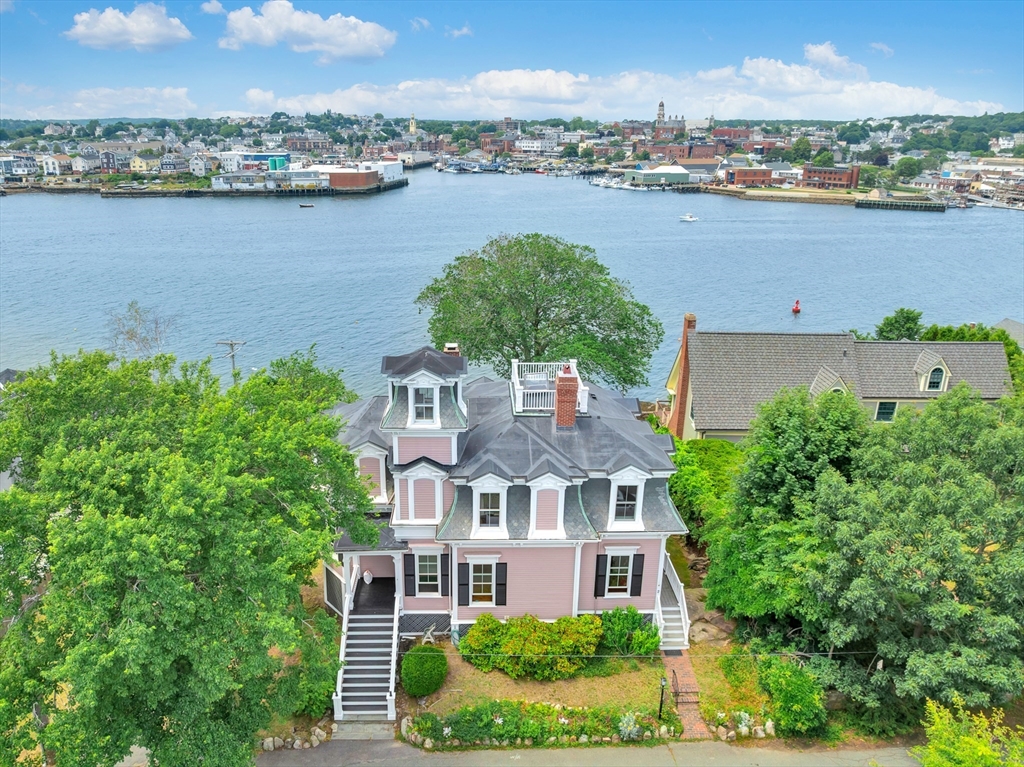
42 photo(s)

|
Gloucester, MA 01930
(Rocky Neck)
|
Sold
List Price
$2,200,000
MLS #
73402162
- Single Family
Sale Price
$1,900,000
Sale Date
8/28/25
|
| Rooms |
9 |
Full Baths |
2 |
Style |
Victorian,
Second
Empire |
Garage Spaces |
1 |
GLA |
2,808SF |
Basement |
Yes |
| Bedrooms |
3 |
Half Baths |
1 |
Type |
Detached |
Water Front |
Yes |
Lot Size |
18,465SF |
Fireplaces |
2 |
Proudly Presenting 2 Clarendon Street. Perched atop the highest point of Rocky Neck, this iconic
Victorian home stands as one of Gloucester’s most recognized residences—immortalized in an Edward
Hopper painting. With a commanding presence above Gloucester Harbor, it offers front-row views of
the harbor’s ever-changing activity and unmatched coastal vistas. Built nearly 150 years ago, every
renovation has carefully preserved the home’s original beauty, craftsmanship, and architectural
details. Greeted by a dramatic floating staircase and soaring 13-foot ceilings on the first level,
setting the tone for the home's grandeur.The kitchen has harbor views and flows seamlessly into a
cozy sitting or dining area, perfect for gathering. Just off the kitchen, a covered porch invites
year-round enjoyment of the scenery. Upstairs, the office has access to the cupola, another room has
access to attic and widows walk. A distinctive home located in Rocky Neck, known as America’s first
art colony.
Listing Office: RE/MAX Beacon, Listing Agent: Ruth Pino
View Map

|
|
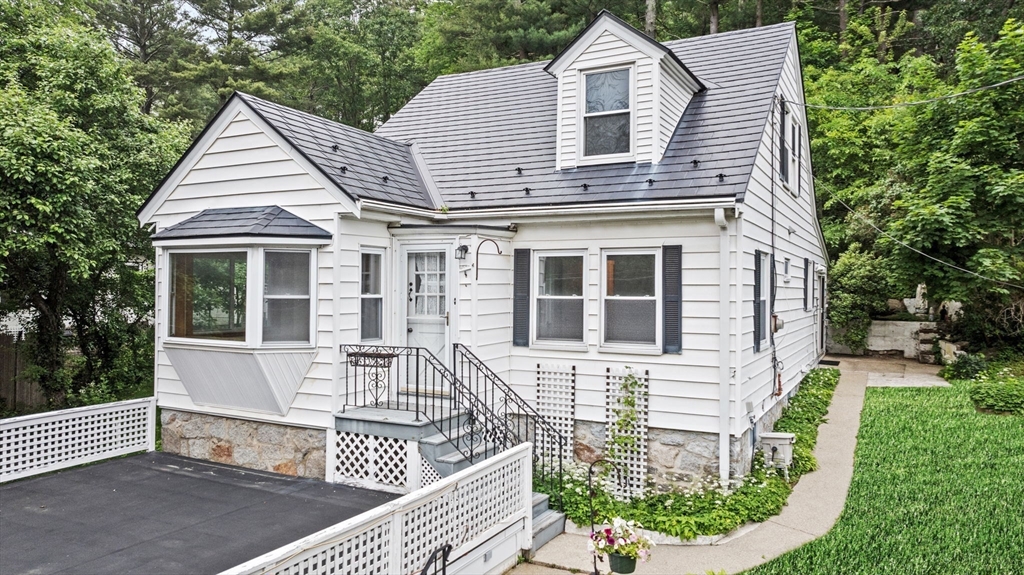
24 photo(s)
|
Gloucester, MA 01930
|
Sold
List Price
$585,000
MLS #
73389351
- Single Family
Sale Price
$565,000
Sale Date
8/11/25
|
| Rooms |
7 |
Full Baths |
1 |
Style |
Cape |
Garage Spaces |
2 |
GLA |
1,413SF |
Basement |
Yes |
| Bedrooms |
3 |
Half Baths |
0 |
Type |
Detached |
Water Front |
No |
Lot Size |
4,503SF |
Fireplaces |
0 |
Definitely not a drive by, this charming 3BR, 1,413 sq. ft. Cape must be seen to be appreciated.
This home, in Gloucester’s desirable seaside community, offers solid bones and a flexible floor
plan—ready for your updates and personal touch. Move right in and make it your own! Features include
hardwood floors, an open dining/living room, a cozy den with brick hearth and slider to a private
patio, and a bright sunroom. The 2-car garage provides ample storage and parking. Recent updates
include a newer hot water heater (2021), roof (2015), and front stairs (3–4 years ago). Not just for
storage, the basement has good ceiling height and would make a great workshop. Located in the West
Parish School neighborhood, the home is close to beaches, and convenient to Rt. 128, and downtown
Gloucester. This home is a great opportunity to invest in a beloved coastal neighborhood.
Listing Office: RE/MAX Beacon, Listing Agent: The Murray Brown Group
View Map

|
|

40 photo(s)

|
Gloucester, MA 01930
(West Gloucester)
|
Sold
List Price
$699,000
MLS #
73396690
- Single Family
Sale Price
$790,000
Sale Date
8/8/25
|
| Rooms |
6 |
Full Baths |
1 |
Style |
Colonial |
Garage Spaces |
0 |
GLA |
1,857SF |
Basement |
Yes |
| Bedrooms |
3 |
Half Baths |
1 |
Type |
Detached |
Water Front |
No |
Lot Size |
20,988SF |
Fireplaces |
0 |
Charming West Gloucester Retreat with Expansive Backyard & Guest Cottage. Quick 8 minute drive to
Wingaersheek Beach! Nestled in the heart of West Gloucester, this serene property offers the perfect
blend of privacy, nature, and flexible living. Surrounded by lush greenery and scenic walking trails
(Tompson Reservation). This home sits on a generous 1/2 acre lot with a spacious backyard ideal for
entertaining, gardening, or simply enjoying peaceful afternoons outdoors. The main residence
features a warm and inviting layout with natural light throughout, while the separate cottage
provides an ideal space for guests, a home office, or potential ADU (Accessory Dwelling Unit)
use—offering excellent rental or multigenerational living. Marshall's Farm Stand is right down the
street for farm fresh produce, groceries and all of your gardening needs. Open Houses: Sat 6/28 &
Sun 6/29 11a-1p. Offers due MONDAY 06/30 by NOON.
Listing Office: RE/MAX Beacon, Listing Agent: Nice to be Home Group
View Map

|
|
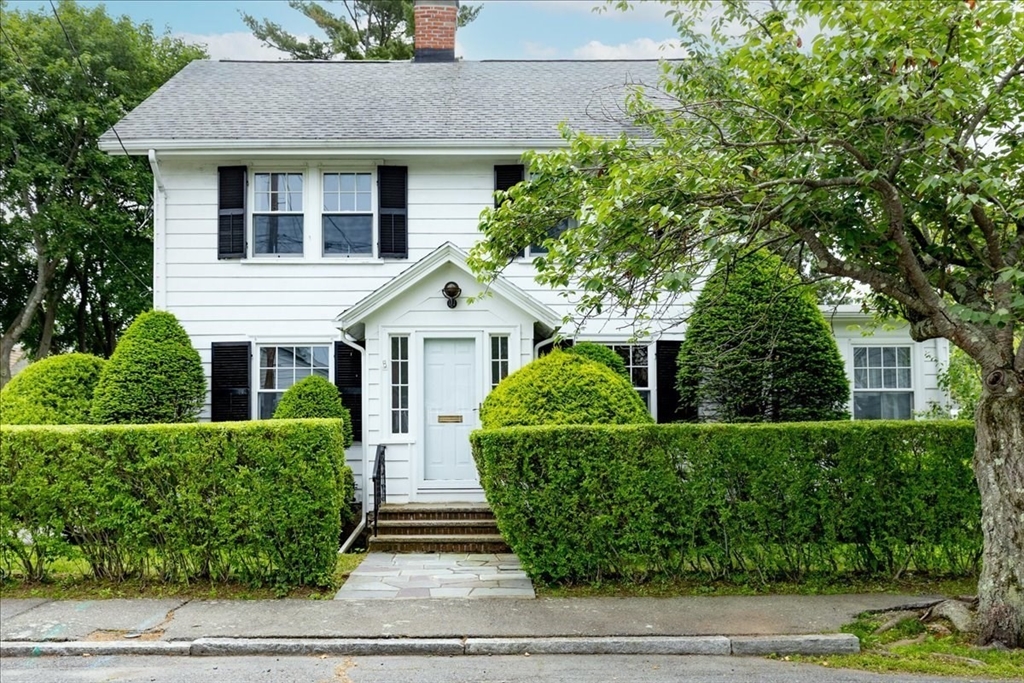
38 photo(s)
|
Marblehead, MA 01945-1947
(Clifton)
|
Sold
List Price
$750,000
MLS #
73395779
- Single Family
Sale Price
$775,000
Sale Date
8/8/25
|
| Rooms |
8 |
Full Baths |
1 |
Style |
Colonial |
Garage Spaces |
1 |
GLA |
1,560SF |
Basement |
Yes |
| Bedrooms |
3 |
Half Baths |
1 |
Type |
Detached |
Water Front |
No |
Lot Size |
7,000SF |
Fireplaces |
1 |
Classic 3+ bedroom home in a terrific neighborhood walking distance to the Glover School and
Marblehead High School. Through the front vestibule you enter a large living room with a beautiful
fireplace. Attached to the living room is a bright dining room that overlooks the large backyard.
Off the living room is a window filled home office with built in book shelves that could be used as
a playroom, den or anything you need the extra space for. You can enter the kitchen through the
living room or dining room and it has access to the deck and basement. Completing the first floor is
a 1/2 bath, a mudroom area by the back entrance and the original built in China cabinet. The second
floor has three good sized bedrooms, a full bathroom and a smaller room which could be a fourth
bedroom or a home office and access to the walk up attic. The private back yard has a large deck, a
flat lawn, beautiful mature landscaping and one car garage. There is a full basement and great
storage throughout.
Listing Office: RE/MAX Beacon, Listing Agent: Maggie Slavet
View Map

|
|
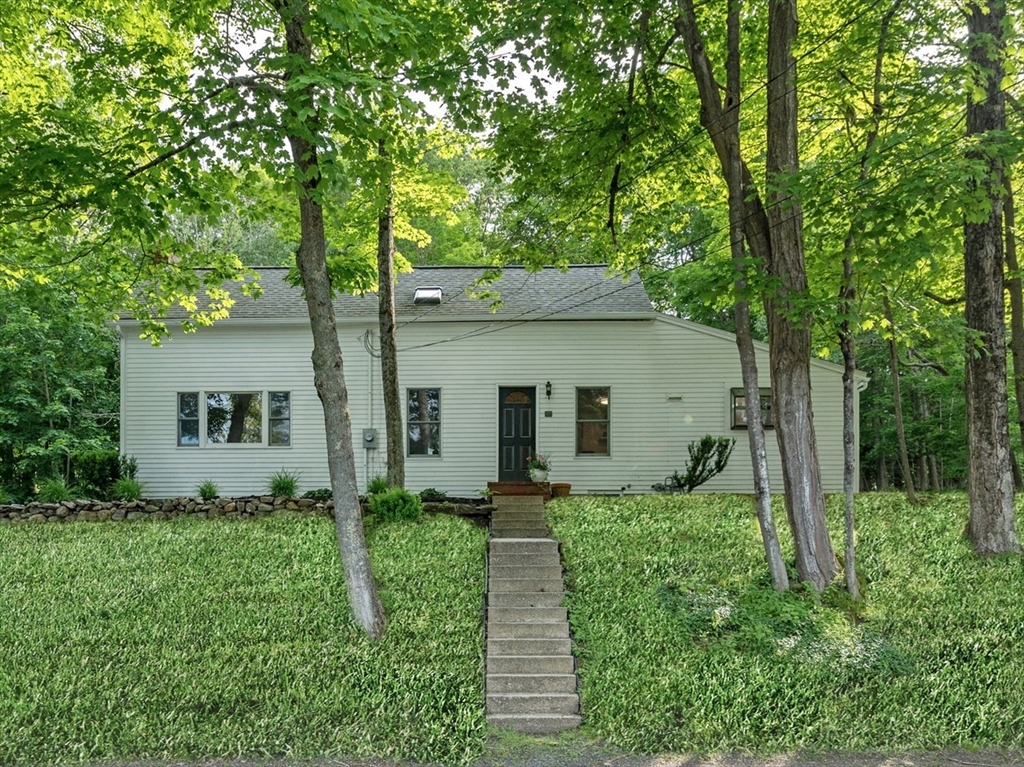
41 photo(s)
|
Merrimac, MA 01860-2304
|
Sold
List Price
$700,000
MLS #
73385503
- Single Family
Sale Price
$721,000
Sale Date
7/25/25
|
| Rooms |
8 |
Full Baths |
3 |
Style |
Colonial |
Garage Spaces |
0 |
GLA |
2,494SF |
Basement |
Yes |
| Bedrooms |
4 |
Half Baths |
0 |
Type |
Detached |
Water Front |
No |
Lot Size |
24,250SF |
Fireplaces |
1 |
Privately nestled among the trees on a quiet country road, this charming home offers both
tranquility and convenience. Inside, you’ll find hardwood floors, elegant crown molding, and
incredible fine detail work. The flexible layout allows for a potential ADU or in-law suite or a
spacious first-floor primary suite—perfect for comfort or multi-generational living. The many
updates include a new (in 2020) high-efficiency furnace, brand-new water heater, recently refreshed
kitchen, renovated first-floor bath and mud room, fresh interior paint throughout new gutters
installed 2 years ago, and so much more (see attached list). Step outside to a large freshly painted
deck overlooking a generous yard (over 1/2 an acre)—ideal for entertaining or relaxing in peace.
Ample parking, easy highway access, as well as close proximity to Merrimac Town Forest, Lake
Attitash, and Mill Pond recreation area make this home a rare find and a must-see!
Listing Office: RE/MAX Beacon, Listing Agent: The Murray Brown Group
View Map

|
|
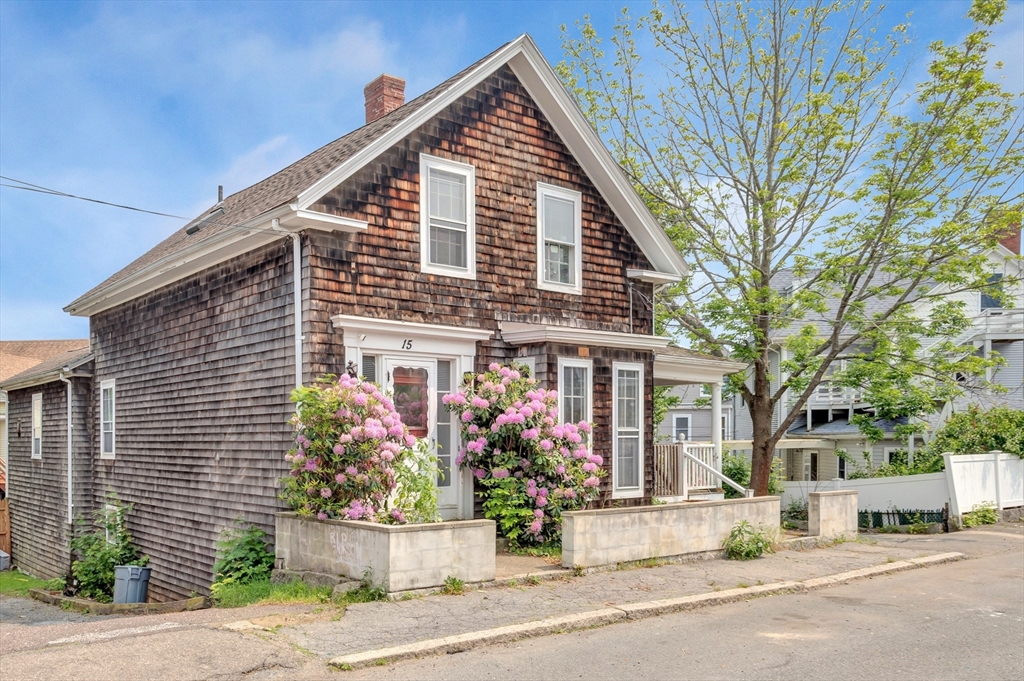
41 photo(s)
|
Gloucester, MA 01930-3642
|
Sold
List Price
$438,000
MLS #
73389372
- Single Family
Sale Price
$450,000
Sale Date
7/24/25
|
| Rooms |
7 |
Full Baths |
2 |
Style |
Colonial |
Garage Spaces |
0 |
GLA |
1,529SF |
Basement |
Yes |
| Bedrooms |
2 |
Half Baths |
1 |
Type |
Detached |
Water Front |
No |
Lot Size |
2,761SF |
Fireplaces |
0 |
Located in the heart of Gloucester not far from Pavilion Beach and less than a half mile to the MBTA
station, this property could be someone's future home. The dwelling requires substantial renovation
but it has great potential. The wrap around porch is one of its highlights. There is a full bath
and two generous bedrooms on the second level plus a smaller room with no closet that could easily
be an office. The first level has a large entry way, a living room, dining area, kitchen and half
bath. The first level has the potential to have one level living by using the front living room as
a bedroom. The lower level has a full bath and a finished area that could be a workshop or
additional living area. No representations or guarantees will be made on the condition or
functionality of the systems. Offers with pre-approval and/or proof of funds due by noon June 17,
2025. Give 48 hours for response
Listing Office: RE/MAX Beacon, Listing Agent: Ruth Pino
View Map

|
|
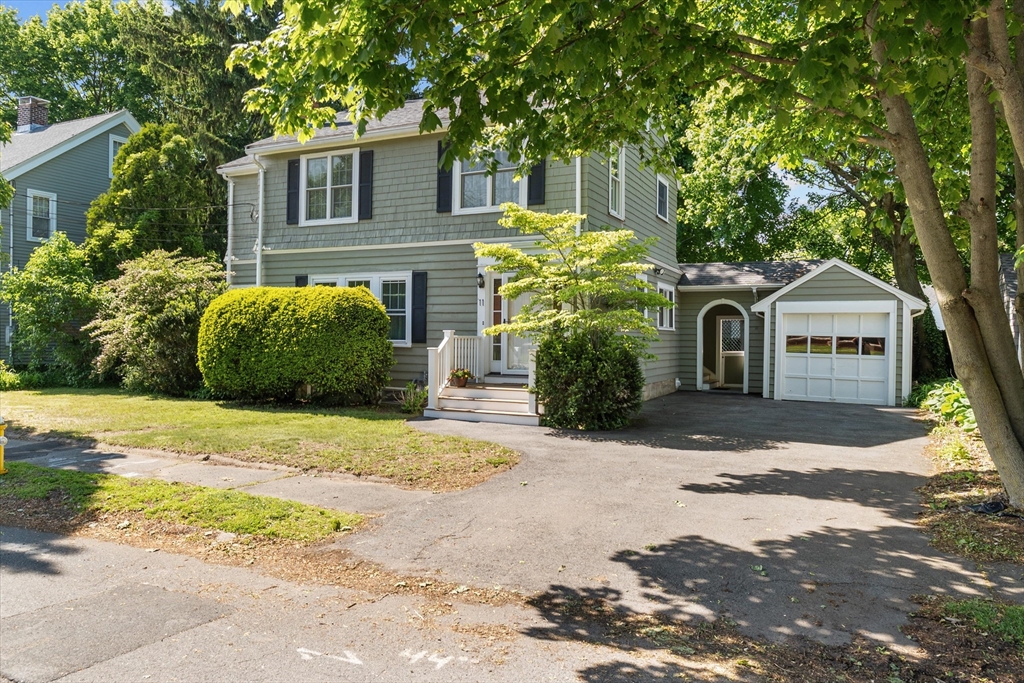
42 photo(s)

|
Marblehead, MA 01945-1905
(Clifton)
|
Sold
List Price
$795,500
MLS #
73381161
- Single Family
Sale Price
$790,000
Sale Date
7/22/25
|
| Rooms |
6 |
Full Baths |
2 |
Style |
Colonial |
Garage Spaces |
1 |
GLA |
1,584SF |
Basement |
Yes |
| Bedrooms |
3 |
Half Baths |
0 |
Type |
Detached |
Water Front |
No |
Lot Size |
6,125SF |
Fireplaces |
1 |
Welcome home! This Clifton area colonial offers 3 bedrooms, 2 baths, easy access to beaches,
restaurants, parks, and more. Features include fireplaced living room, 2 home offices and screened
back porch. Spacious kitchen with extensive and thoughtfully designed cabinetry and counter space.
Hardwood floors throughout the living, dining and bedroom areas; tile floors in kitchen and baths.
Second-floor bedrooms have large closets and natural light, with primary showcasing a skylight. Main
bath includes jacuzzi tub with shower, linen closet, and cabinets. Full walk-up attic accessible
from the second bedroom. Full basement offers large laundry area, home office with exposed brick, TV
room, dedicated storage room, workshop. Fenced backyard boasts a stonewalled garden, patio for
grill, outdoor shower. One-car garage with extra storage room and loft. Conveniently located near
commuter rail, routes 129 and 1A, 9 miles from Wonderland T, 11 miles from Logan International
Airport.
Listing Office: RE/MAX Beacon, Listing Agent: Lizete Alcalai-Nichols
View Map

|
|
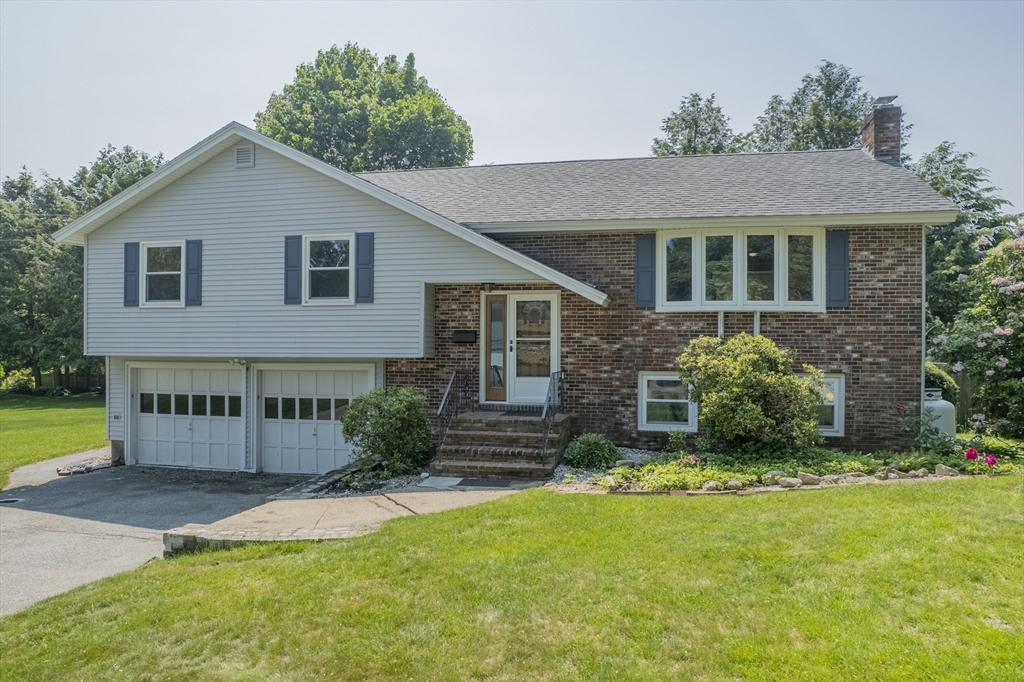
42 photo(s)
|
Beverly, MA 01915
(Centerville)
|
Sold
List Price
$745,000
MLS #
73392931
- Single Family
Sale Price
$820,000
Sale Date
7/18/25
|
| Rooms |
8 |
Full Baths |
2 |
Style |
Split
Entry |
Garage Spaces |
2 |
GLA |
1,982SF |
Basement |
Yes |
| Bedrooms |
3 |
Half Baths |
1 |
Type |
Detached |
Water Front |
No |
Lot Size |
16,535SF |
Fireplaces |
1 |
Introducing your opportunity to live in Centerville area of Beverly at the end of a beautiful,
cul-de-sac street in Split Entry home with vinyl and brick exterior and freshly painted interior
with new luxury flooring on main level of open floor plan Living Room with newer bay window, Dining
Room, Kitchen and heated Sun Room leading to rear, composite deck overlooking back yard on 16,535 SF
lot. Home has fully applianced kitchen with tile floor, 3 bedrooms, 2.5 baths; Primary Bedroom has
Bath w/shower and walk-in closet. Lower Level offers large Family Room with fireplace, half bath,
laundry room with access to back yard, utility room, storage closets and access to large 2-car
garage with electric door openers. Newer windows throughout the home. Forced hot water heat and hot
water tank are fueled by propane. Outdoor shed for storage. Location, location, location! First
showings, Open House Friday 5-6:30PM, 6/20, First Day of Summer. And, Open Sat. 6/21, 1-3PM and Sun
6/22, 1-2:30PM
Listing Office: RE/MAX Beacon, Listing Agent: Kathleen Sullivan
View Map

|
|
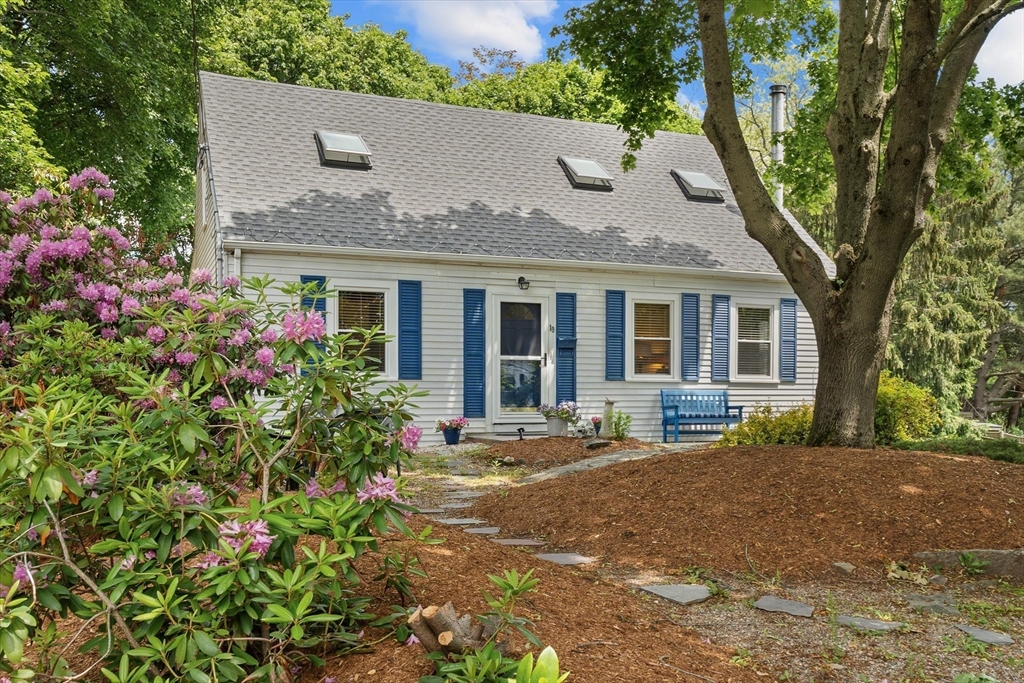
42 photo(s)

|
Beverly, MA 01915
(Ryal Side)
|
Sold
List Price
$739,000
MLS #
73384907
- Single Family
Sale Price
$753,600
Sale Date
7/17/25
|
| Rooms |
7 |
Full Baths |
2 |
Style |
Cape |
Garage Spaces |
0 |
GLA |
1,770SF |
Basement |
Yes |
| Bedrooms |
3 |
Half Baths |
0 |
Type |
Detached |
Water Front |
No |
Lot Size |
14,749SF |
Fireplaces |
1 |
Well-updated 1,770 SF Cape on large1/3 acre lot (rear yard is fenced & gated/perfect for children &
pets). 7 rms plus 3-season porch, 3 bdrms & 2 bathrooms. Current 1st floor office w/ closet has been
used as 3rd bedroom in the past. Located in desirable Ryal Side on quiet dead-end street. Porch
opens to 14x44 Azek deck w/ hot tub. Kitchen boasts new quartz counters & breakfast Island & open to
family room. 1st floor bath updated w/ Swanstone vanity top & tub surround. Living rm w/ Jotul wood
stove on raised brick hearth. 2nd flr bdrms feature 3 push-button VELUX skylights & solar-powered
sunblock shades. 3/4 bathroom completes 2nd floor. Generous number of closets. Updates: gas HVAC
(2017), roof (2024) (rolled roof over porch 2015), 200-amp electric (2017), new sewer line from home
to street (2014). 2 stone retaining walls, landscaped sitting areas & 2 sheds. You'll be proud to
call 19 Goldsmith your new home. Commuter Open Thursday (6/5/25), 5-6:30. Open House Sunday
(6/8/25), 12-2.
Listing Office: RE/MAX Beacon, Listing Agent: Gary Blattberg
View Map

|
|
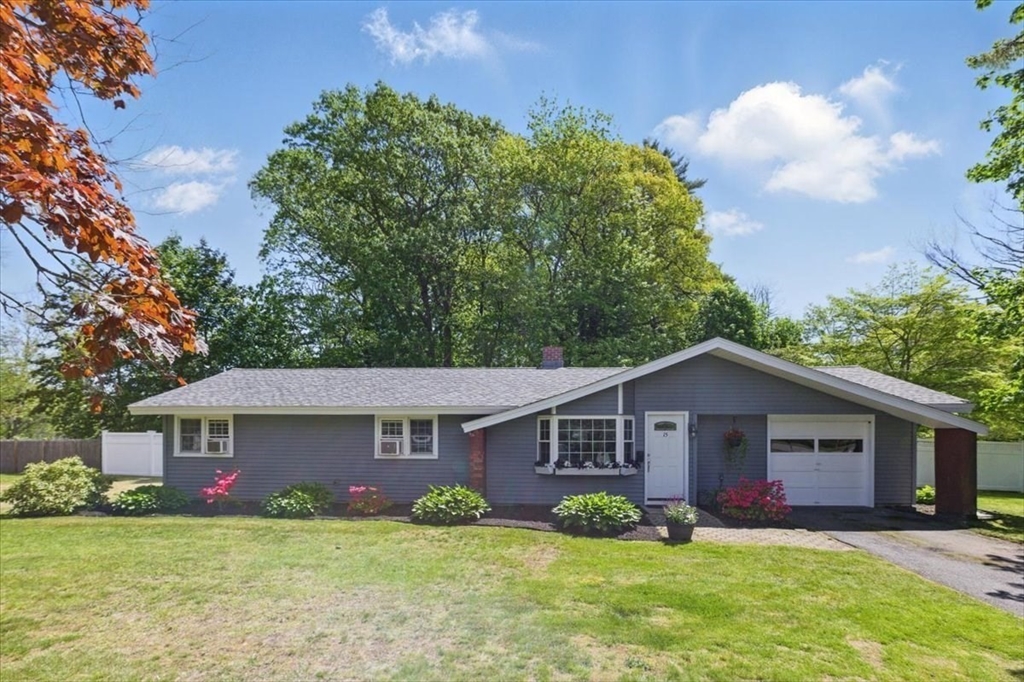
41 photo(s)
|
Beverly, MA 01915
(Centerville)
|
Sold
List Price
$639,000
MLS #
73381068
- Single Family
Sale Price
$703,000
Sale Date
7/10/25
|
| Rooms |
6 |
Full Baths |
1 |
Style |
Ranch |
Garage Spaces |
1 |
GLA |
1,056SF |
Basement |
Yes |
| Bedrooms |
3 |
Half Baths |
1 |
Type |
Detached |
Water Front |
No |
Lot Size |
16,161SF |
Fireplaces |
1 |
Welcome to 15 Temi Road, a well-maintained 3-bedroom, 1.5-bath Ranch nestled in Beverly’s
sought-after Centerville neighborhood. This single-level home offers 1,056 sq ft of comfortable
living space ideal for first-time buyers, downsizers, or anyone seeking easy one-floor living.Step
into the bright living room with hardwood floors and a large picture window that fills the space
with natural light. The eat-in kitchen features a breakfast bar, ample cabinet storage & space for a
dining table. It flows effortlessly to the back patio, perfect for outdoor entertaining. All three
bedrooms are well-proportioned, offering flexibility for sleeping, working from home, or hosting
guests. The home includes a full bath along with the added benefit of a half bath directly off the
primary bedroom. Enjoy a spacious, fenced-in backyard ideal for entertaining, a paved driveway and
one-car garage for off-street parking. Offers due Tue. 6/3 at noon.
Listing Office: RE/MAX Beacon, Listing Agent: Rebecca D'Amico
View Map

|
|
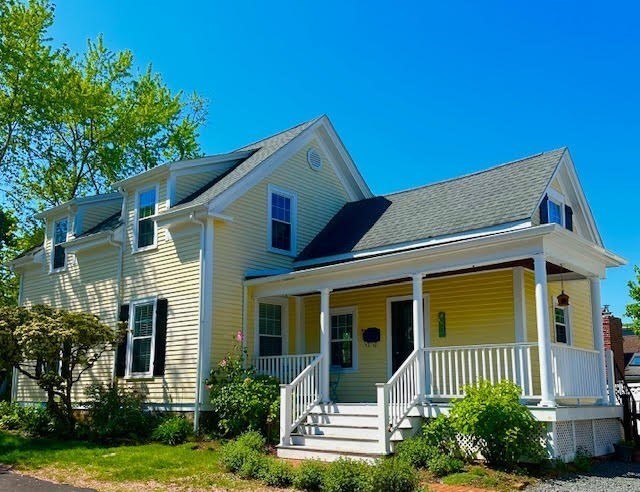
20 photo(s)
|
Swampscott, MA 01907
(Olmsted Historic District)
|
Sold
List Price
$879,999
MLS #
73376267
- Single Family
Sale Price
$905,000
Sale Date
7/8/25
|
| Rooms |
8 |
Full Baths |
2 |
Style |
Colonial |
Garage Spaces |
1 |
GLA |
1,505SF |
Basement |
Yes |
| Bedrooms |
3 |
Half Baths |
0 |
Type |
Detached |
Water Front |
No |
Lot Size |
4,095SF |
Fireplaces |
1 |
Meticulously restored neighborhood gem! Every surface and utility has been updated with the highest
quality materials, while respectfully maintaining the integrity of the home's original design.1st
flr bedrm w/adjacent new marble & slate 3/4 bth accommodates age-in-place needs. Gleaming new
kitchen offers plenty of storage & counter space for serious cooks, w/convenient bar seating for 3.
Full size dining rm invites you to linger long after dinner next to the cozy FP. Comfortable Livrm
completes the 1st flr. High ceilings, oversized new windows bring in natural light and a comfortable
spaciousness to each room.The 2nd flr main bedrm suite currently exists as main
bedrm/office/oversized lounge area/full marble bath, but could easily be family rm/office/main
bedrm, or just add'l bedrms. Newly renovated full bath & 3rd bedrm completes upper flr.Garage w/2nd
flr ADU possibility. Secluded back patio w/hottub & ample space for leisure or entertaining. Just
few steps to beach/fine restaurants
Listing Office: RE/MAX Beacon, Listing Agent: Lisa Scourtas
View Map

|
|
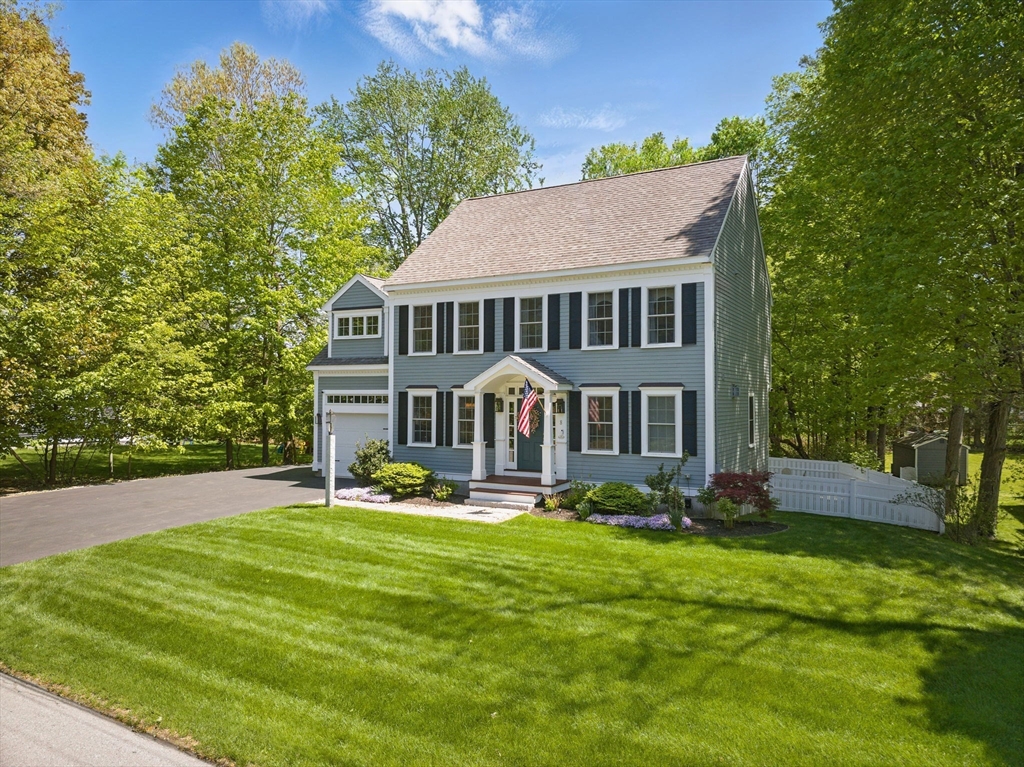
37 photo(s)

|
Amesbury, MA 01913
|
Sold
List Price
$849,000
MLS #
73375749
- Single Family
Sale Price
$869,000
Sale Date
7/1/25
|
| Rooms |
7 |
Full Baths |
2 |
Style |
Colonial |
Garage Spaces |
1 |
GLA |
2,142SF |
Basement |
Yes |
| Bedrooms |
3 |
Half Baths |
1 |
Type |
Detached |
Water Front |
No |
Lot Size |
8,558SF |
Fireplaces |
1 |
In a class of its own, 8 Elizabeth St exemplifies meticulous maintenance & thoughtful design. From
its exceptional curb appeal—including a perfectly manicured lawn to its durable Hardie board siding,
every detail is curated for lasting beauty & low maintenance. Inside, the timeless floor plan blends
w/ a Serena & Lily inspired aesthetic. The main floor offers a spacious living room w/ custom
built-ins that flank a gas fireplace, creating a striking focal point. The well appointed kitchen w/
peninsula seating & ss appliances flows seamlessly into the dining area accented by French doors.
Sliding doors lead to a composite deck w/ a natural gas line for effortless summer BBQ's in the
fully fenced, tree-lined backyard. Upstairs, discover 3 generous bedrooms, including a 2 room
primary suite w/ a spa-like bath. The ensuite features a tiled shower w/ glass enclosure & dual
showerheads. Use the bonus room as a den, office or nursery. A full bath w/laundry completes this
level. Welcome Home!
Listing Office: RE/MAX Beacon, Listing Agent: Melissa Silva
View Map

|
|
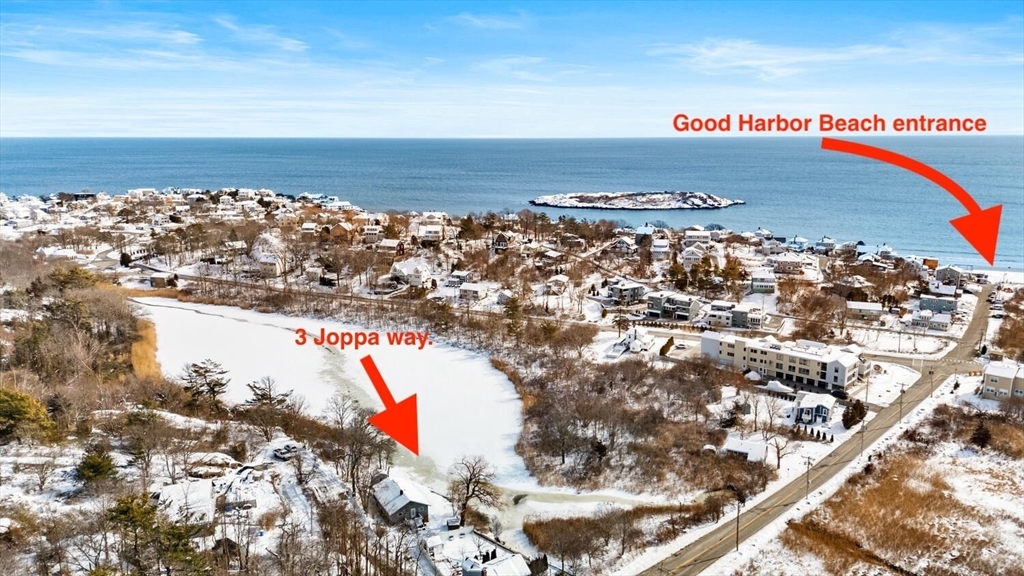
40 photo(s)

|
Gloucester, MA 01930
(East Gloucester)
|
Sold
List Price
$550,000
MLS #
73336090
- Single Family
Sale Price
$500,000
Sale Date
6/30/25
|
| Rooms |
7 |
Full Baths |
2 |
Style |
Ranch |
Garage Spaces |
0 |
GLA |
1,184SF |
Basement |
Yes |
| Bedrooms |
4 |
Half Baths |
0 |
Type |
Detached |
Water Front |
Yes |
Lot Size |
30,978SF |
Fireplaces |
1 |
Nestled on a generous lot, this property offers a unique chance for visionary buyers to create a
dream home. Although the existing ranch-style home may be a teardown, the potential is remarkable.
Positioned near both the renowned Good Harbor Beach and Long Beach, it blends seaside proximity with
private street seclusion.The lot's charming pond adds scenic allure, though it falls within a flood
zone, requiring insurance and flood-resilient design for new construction.Embrace the challenge and
reward of designing a coastal haven in this treasured community. Additionally, there's potential for
ocean views with an elevated structure.For those ready to create something spectacular, this
property provides the canvas to bring your vision to life amidst Gloucester's tranquil and
picturesque backdrop.
Listing Office: RE/MAX Beacon, Listing Agent: Fintan Madden
View Map

|
|
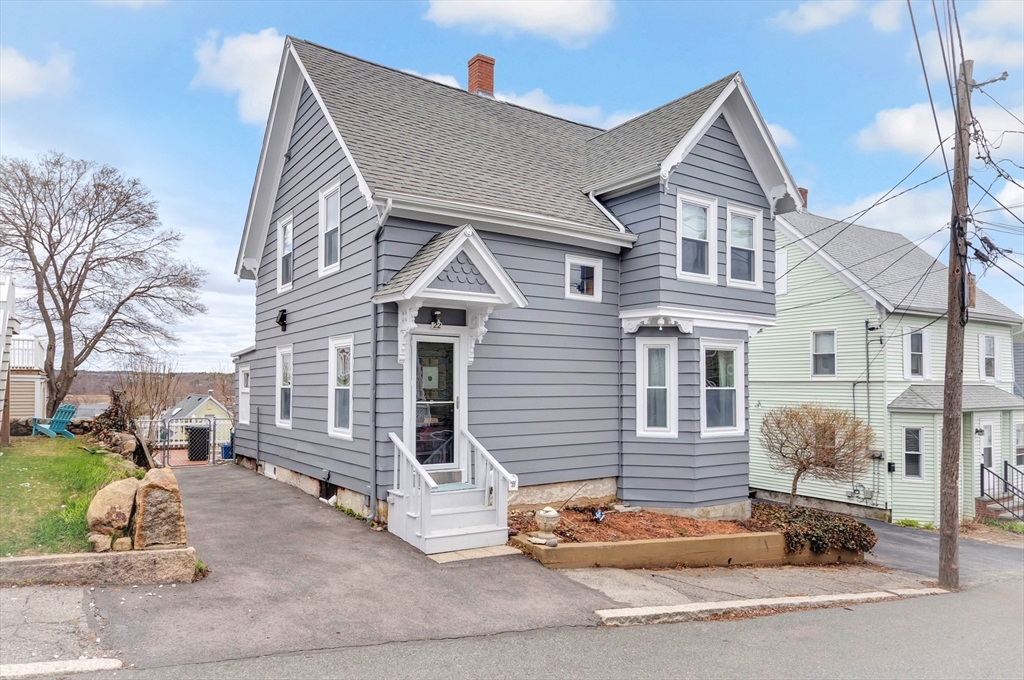
35 photo(s)

|
Gloucester, MA 01930-3452
|
Sold
List Price
$588,000
MLS #
73363395
- Single Family
Sale Price
$575,000
Sale Date
6/26/25
|
| Rooms |
7 |
Full Baths |
1 |
Style |
Colonial |
Garage Spaces |
0 |
GLA |
1,147SF |
Basement |
Yes |
| Bedrooms |
3 |
Half Baths |
1 |
Type |
Detached |
Water Front |
No |
Lot Size |
2,000SF |
Fireplaces |
0 |
Enjoy everything Gloucester has to offer—close to your front door. Located less than a mile from
downtown, the Boulevard, Pavilion Beach, Stage Fort Park, playgrounds, and the MBTA station, this
charming three-bedroom, 1.5-bath home puts the best of the city within easy reach. Whether you're
commuting or catching the train for an adventure, the station is less than half a mile away. Step
out back and you’ll be drawn to the inviting patio, perched with treetop views of the Annisquam
River and harbor. Imagine the space alive with patio furniture, blooming flower pots, and homegrown
tomatoes basking in the sun. The home features easy-care siding and updated windows, while
preserving its original moldings inside and out—adding a sense of authentic character rarely found
today. Inside, the refurbished kitchen boasts updated cabinetry, blending classic charm with modern
convenience.
Listing Office: RE/MAX Beacon, Listing Agent: Ruth Pino
View Map

|
|
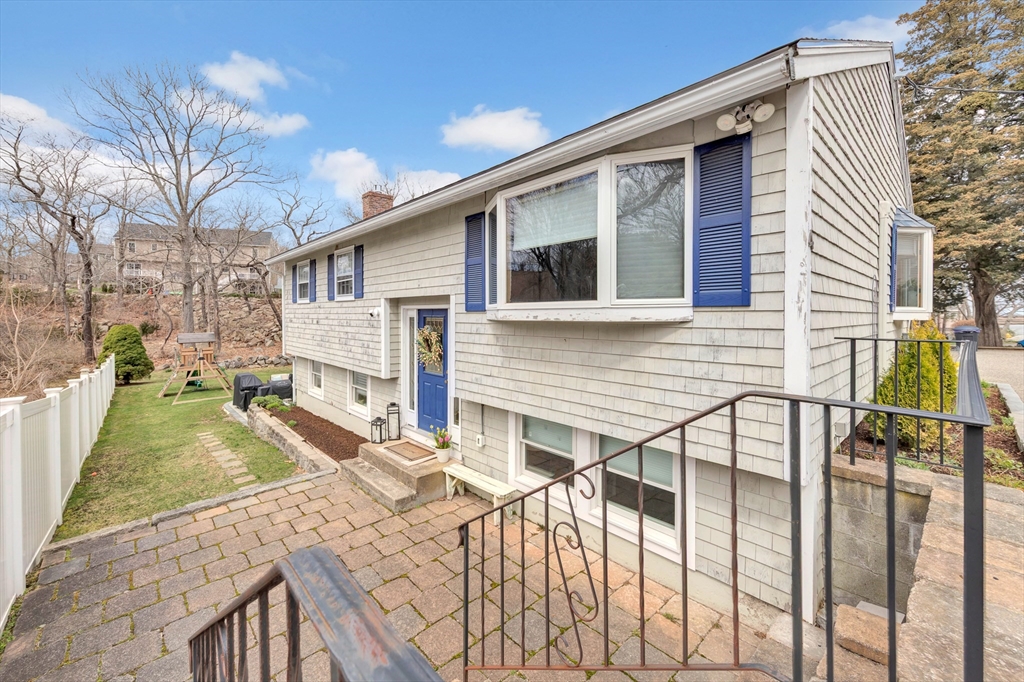
41 photo(s)

|
Gloucester, MA 01930
(Riverdale)
|
Sold
List Price
$825,000
MLS #
73363362
- Single Family
Sale Price
$850,000
Sale Date
6/25/25
|
| Rooms |
8 |
Full Baths |
2 |
Style |
Split
Entry |
Garage Spaces |
0 |
GLA |
2,064SF |
Basement |
Yes |
| Bedrooms |
3 |
Half Baths |
0 |
Type |
Detached |
Water Front |
No |
Lot Size |
10,884SF |
Fireplaces |
1 |
Welcome to this sunshine filled, inviting home offering water access and partial views of the
Annisquam River — a perfect blend of comfort, flexibility, and charm. This 3-bedroom, 2-bathroom
home features a cozy living area with a gas-burning fireplace, ideal for gathering year-round in the
lower level. The lower level also includes a recently updated third bedroom, second full bath,
laundry room, and a spacious entertainment area with a wet bar, leading out to an expansive 18' x
38' patio—perfect for outdoor entertaining. ,The deeded right-of-way to the river provides easy
access for launching a kayak, taking a swim, or walking to the sandbar to watch the boat traffic.
With only one step to get into the house from the driveway, this home can easily have one level
living with 2 bedrooms, livingroom, kitchen & dining and full bath on the main level. Open Houses
Saturday, April 26 11- 12:30 & Sunday, April 27. 11-12:30. Offers, if any, due by noon April 29, 48
hour response
Listing Office: RE/MAX Beacon, Listing Agent: Ruth Pino
View Map

|
|
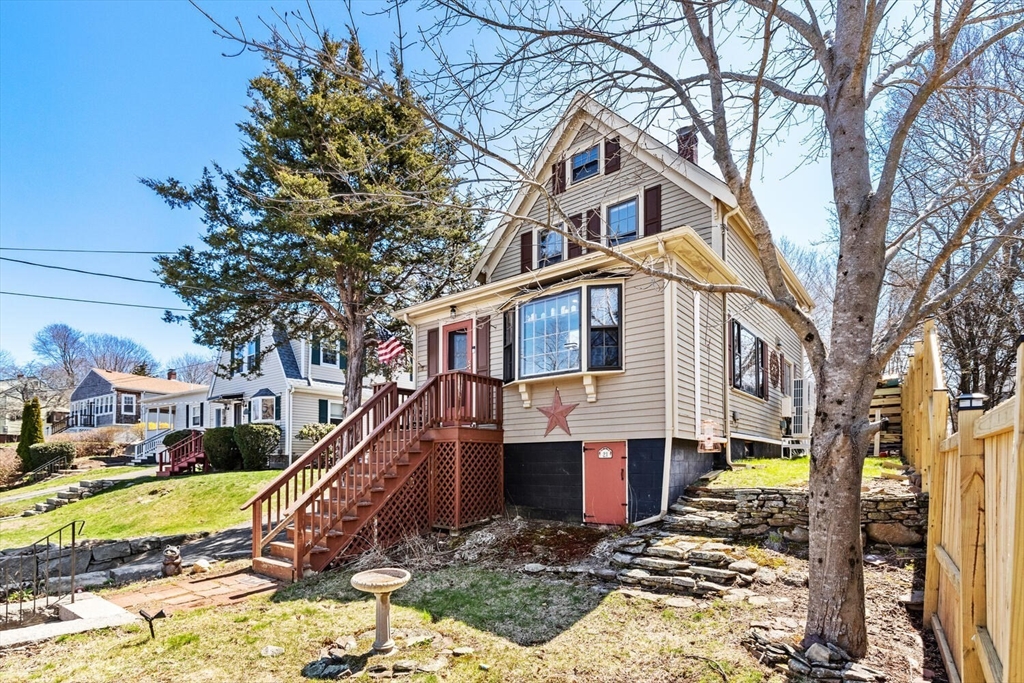
37 photo(s)

|
Gloucester, MA 01930
|
Sold
List Price
$588,000
MLS #
73362744
- Single Family
Sale Price
$590,000
Sale Date
6/23/25
|
| Rooms |
5 |
Full Baths |
1 |
Style |
Colonial |
Garage Spaces |
0 |
GLA |
1,177SF |
Basement |
Yes |
| Bedrooms |
2 |
Half Baths |
1 |
Type |
Detached |
Water Front |
No |
Lot Size |
5,300SF |
Fireplaces |
0 |
OPEN HOUSE 5/18 CANCELED!! Welcome to 21 Gee Avenue, a beautifully updated single-family home,
minutes from the serene Goose Cove Reservoir. The home boasts a thoughtful blend of contemporary
finishes and timeless character, with fresh updates that include first floor laundry, refreshed
kitchen, new appliances, updated fixtures throughout, and a renovated 2nd floor bathroom. Discover
all new plumbing and upgraded electrical systems, along with air sealing and weatherization,
ensuring peace of mind and efficiency for years to come. Solar panels and heating & cooling system
installed in 2024. Enjoy bright, sun-filled rooms, a spacious yard perfect for relaxing or
entertaining, and a location that offers both convenience and proximity to nature.
Listing Office: RE/MAX Beacon, Listing Agent: Nice to be Home Group
View Map

|
|
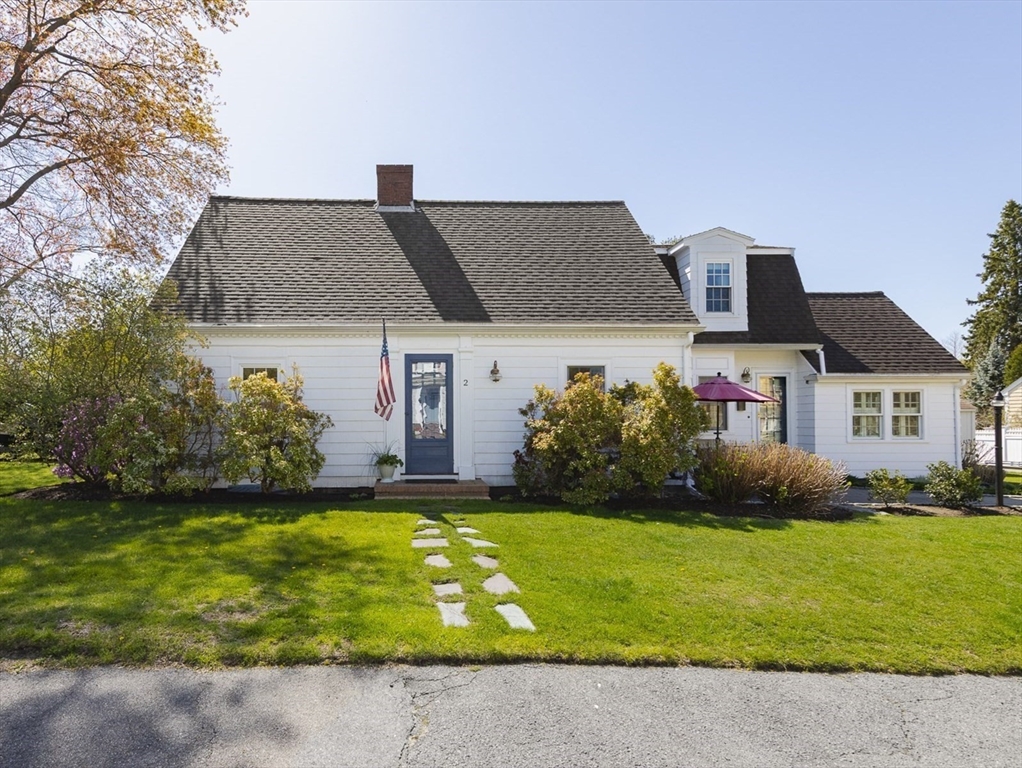
30 photo(s)
|
Marblehead, MA 01945
(Clifton)
|
Sold
List Price
$850,000
MLS #
73366194
- Single Family
Sale Price
$920,000
Sale Date
6/13/25
|
| Rooms |
6 |
Full Baths |
2 |
Style |
Cape |
Garage Spaces |
0 |
GLA |
2,040SF |
Basement |
Yes |
| Bedrooms |
3 |
Half Baths |
0 |
Type |
Detached |
Water Front |
No |
Lot Size |
6,316SF |
Fireplaces |
2 |
Tucked in a quiet neighborhood, this charming 3-bedroom, 2-bath Cape-style home is full of
thoughtful upgrades. The chef’s kitchen, designed by Shohola Kitchens, features commercial-grade
appliances (including two ovens), honed Carrara marble countertops, an oversized island,
floor-to-ceiling pantry, refrigerated beverage drawers, a trash compactor, and electric-heated
porcelain floors that extend into the dining area. The den offers a cozy wood-burning stove, while
the living room and partially finished basement each have their own wood-burning fireplaces.
Insulated windows fill the home with natural light, and French doors open to a fenced-in backyard
and a beautifully hardscaped patio with a private outdoor shower. The spacious front and side yards
feature an irrigation system. With hardwood floors throughout—excluding the kitchen and den—this
well-maintained home is located in the highly desirable Glover School district.
Listing Office: RE/MAX Beacon, Listing Agent: Lisa Gallagher
View Map

|
|
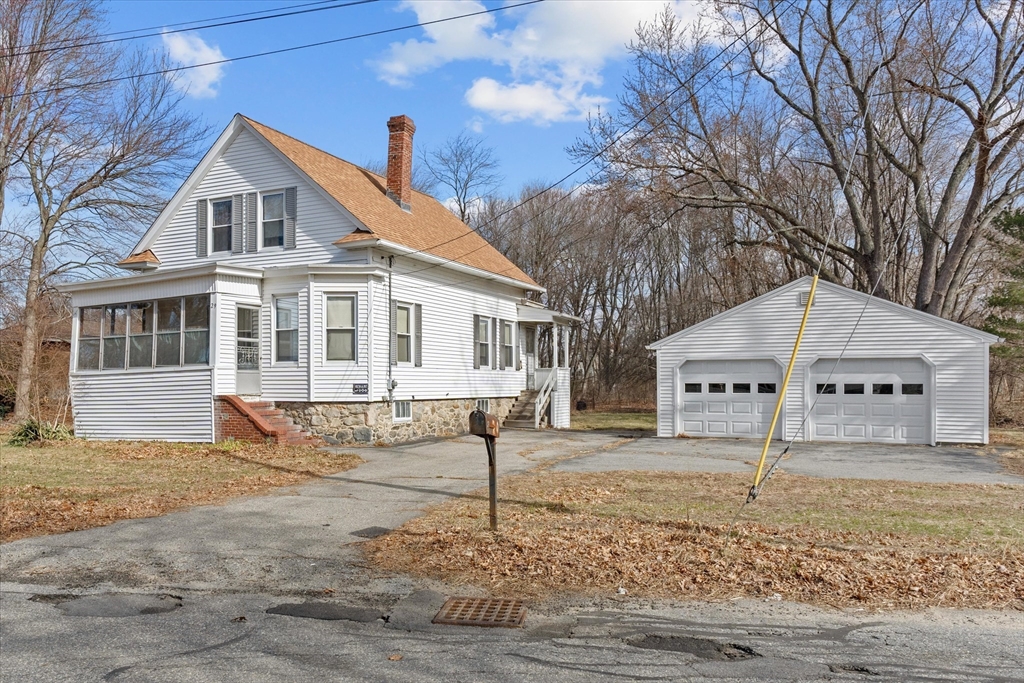
38 photo(s)

|
Methuen, MA 01844-5434
|
Sold
List Price
$550,000
MLS #
73357355
- Single Family
Sale Price
$479,000
Sale Date
6/10/25
|
| Rooms |
6 |
Full Baths |
1 |
Style |
Colonial |
Garage Spaces |
2 |
GLA |
1,331SF |
Basement |
Yes |
| Bedrooms |
3 |
Half Baths |
0 |
Type |
Detached |
Water Front |
No |
Lot Size |
1.99A |
Fireplaces |
0 |
New to Market, straight forward 6 rm, 3 bedroom Colonial on 1.99 acre lot in convenient location,
located in desirable Methuen, MA. Approximately 1331+- square feet of living area. Looking for
closet space? (4) generous sized walk-in closets, lots of knee wall storage on 2nd floor. Newer, 22
x 26, unattached 2-car garage. Home is vinyl sided and the architectural shingled roof is
approximately 5-6 years old. Property has wetlands in the rear, classified as Zone X, therefore,
flood insurance should not be required (see GIS map in photographs and Zone X Certification attached
in documents). Convenient location and only 3 minutes to Route 495, close to the NH boarder. Include
in any offer: Sale is subject to the Land Court Commissioner obtaining Land Court approval for the
Sale. Sold in as is condition. Will not pass FHA/VA financing guidelines. Open House Sunday,
4-13-25, 1-2:30
Listing Office: RE/MAX Beacon, Listing Agent: Gary Blattberg
View Map

|
|
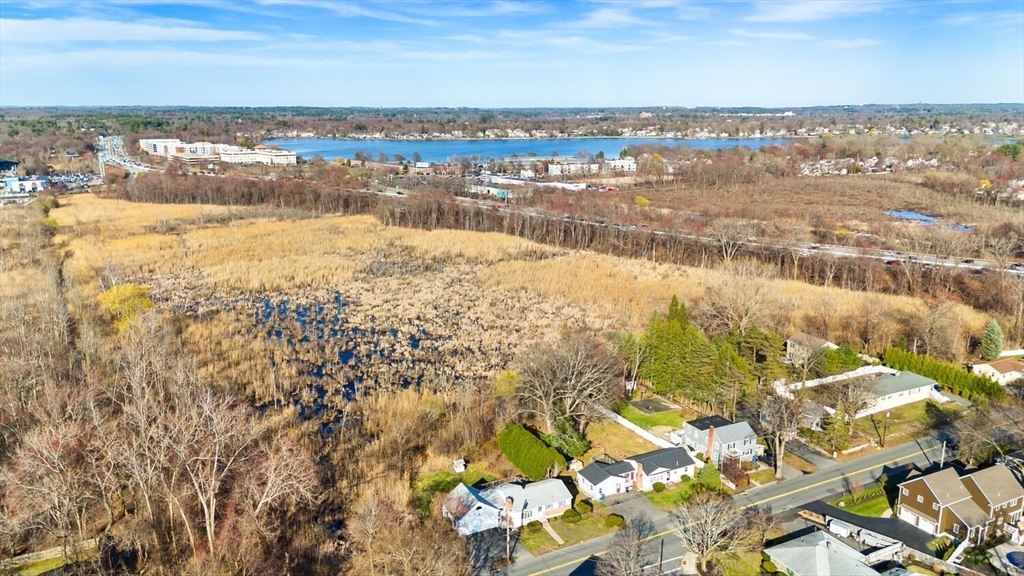
42 photo(s)

|
Wakefield, MA 01880
|
Sold
List Price
$648,000
MLS #
73361336
- Single Family
Sale Price
$710,000
Sale Date
6/3/25
|
| Rooms |
5 |
Full Baths |
1 |
Style |
Ranch |
Garage Spaces |
2 |
GLA |
1,250SF |
Basement |
Yes |
| Bedrooms |
2 |
Half Baths |
1 |
Type |
Detached |
Water Front |
No |
Lot Size |
19,950SF |
Fireplaces |
1 |
Just for starters!!! Location, location, location! 1 mile to Lake Quannapowitt, shopping of all
kinds, the commuter rail, and highway access. All of Wakefield is at your fingertips. Like most of
our homes today, this large, light-filled kitchen with an oversized dining area is the heartbeat of
this home. Light streams all day with convenient access to the garage, a slider to the oversized
deck, and a very private backyard! Hardwood floors throughout, from the kitchen to the media room to
the living room and to the bedrooms, seamlessly welcome you to one-level living. The oversized
two-car garage with the walk-up storage loft offers unlimited possibilities. Last but not least, the
finished basement with the half bath provides limitless possibilities (a bedroom or two, an office,
a shop or a place to kick back and enjoy movies?), for whatever you want or need beyond the easy
living on the floor above. Showings begin Thursday, 4/24, with a 4-6 p.m. Open House. Offers due
4/30, Wed. 12PM.
Listing Office: RE/MAX Beacon, Listing Agent: Nice to be Home Group
View Map

|
|
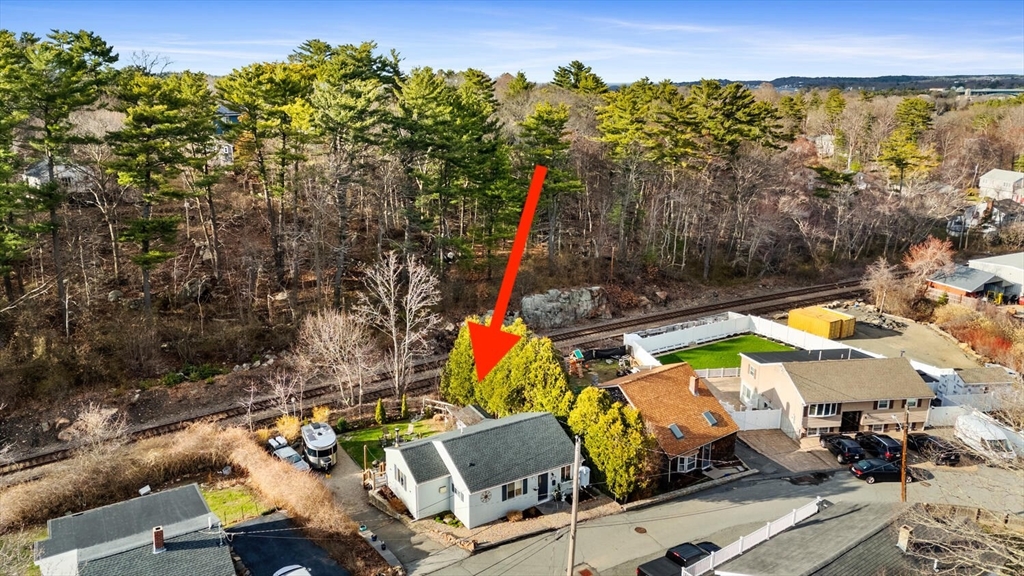
35 photo(s)

|
Gloucester, MA 01930
(West Gloucester)
|
Sold
List Price
$529,800
MLS #
73357400
- Single Family
Sale Price
$580,000
Sale Date
5/22/25
|
| Rooms |
7 |
Full Baths |
1 |
Style |
Ranch |
Garage Spaces |
0 |
GLA |
946SF |
Basement |
Yes |
| Bedrooms |
3 |
Half Baths |
1 |
Type |
Detached |
Water Front |
No |
Lot Size |
4,037SF |
Fireplaces |
1 |
Welcome to this charming single-family home in picturesque West Gloucester. This 3-bedroom,
1.5-bathroom ranch exudes elegance & meticulous attention to detail. With a fully electric setup,
radiant heat, & individual thermostats in each room, comfort is prioritized throughout. The open
layout boasts a living room with a cathedral ceiling, a cozy coal-burning stove, & newly added light
fixtures. Enjoy the modern farmhouse kitchen, complete with new LED lighting. Featuring 5+ tandem
parking spaces & a beautifully landscaped with an enclosed outdoor shower and a firepit for ultimate
privacy and enjoyment. Recent updates include a renovated bathroom (2022), new Roof in 2021, and an
energy-efficient hybrid water heater. The mix of maple hardwood and wide Southern Yellow Pine floors
adds charm throughout. Imbued with the owners' exquisite taste and functional style, the property is
near the West Gloucester train station.
Listing Office: RE/MAX Beacon, Listing Agent: Fintan Madden
View Map

|
|
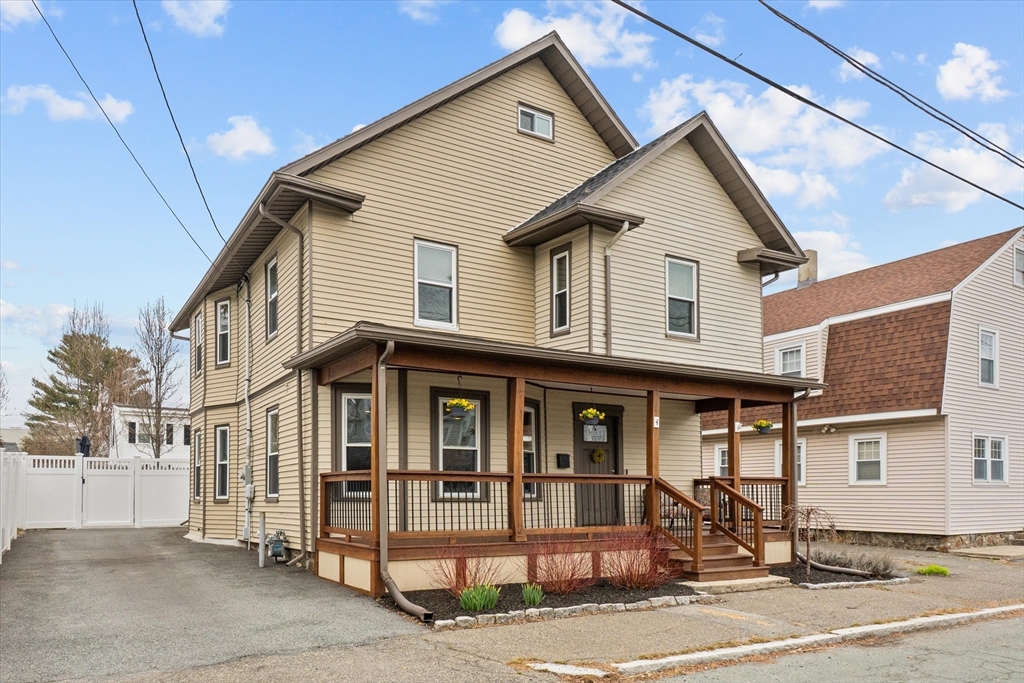
42 photo(s)

|
Beverly, MA 01915
(North Beverly)
|
Sold
List Price
$749,000
MLS #
73352152
- Single Family
Sale Price
$785,000
Sale Date
5/22/25
|
| Rooms |
8 |
Full Baths |
2 |
Style |
Colonial |
Garage Spaces |
0 |
GLA |
2,071SF |
Basement |
Yes |
| Bedrooms |
4 |
Half Baths |
1 |
Type |
Detached |
Water Front |
No |
Lot Size |
3,149SF |
Fireplaces |
0 |
Introducing the Perfect, 2071+- sq ft, 8 rm, 4 bdrm, 2 ½ bath Home with an office and a Farmers
porch & located in North Beverly. Extensively renovated to the studs in 2019. Spacious 1st fl boasts
an open-concept layout for modern living. The kitchen features an abundance of cabinets, crown
moldings, granite counters & convenient ½ bth w/ laundry. The living rm & dining rm, w/ numerous
windows, invite lots of natural light & creates a warm, inviting atmosphere. 2nd fl w/ 3 bdrms,
office/den/fam rm & full bthrm. The 3rd floor, 13x23 primary suite (4th bdrm), includes a handy 6x9
walk-in closet & 3/4 en-suite bthrm. Granite block edging surrounds patio w/ pavers /fenced
yard...ideal for pets & entertaining. Central a/c, French drain, dehumidifier system, sump pump w/
battery backup & spray foam insulation. See the attached Improvement List. Proximity to Rte 128,
shopping, downtown Beverly & 5 mins to North Beverly Train Station. Open Thurs (4/3/25), 5-6:30 &
Sun (4/6/25) 1-2:30.
Listing Office: RE/MAX Beacon, Listing Agent: Gary Blattberg
View Map

|
|
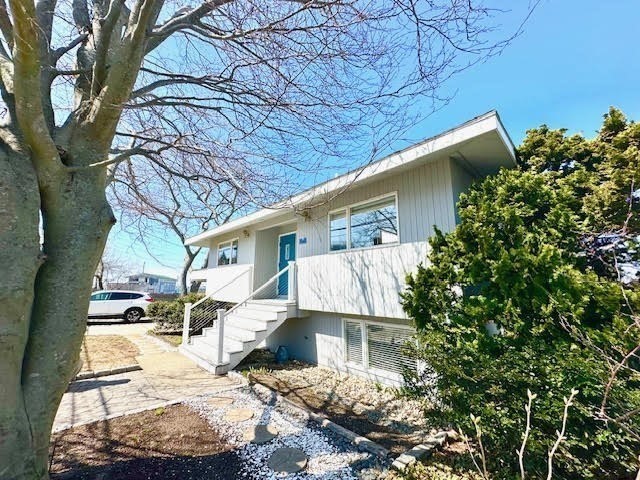
20 photo(s)
|
Nahant, MA 01908
|
Sold
List Price
$969,000
MLS #
73345715
- Single Family
Sale Price
$975,000
Sale Date
5/21/25
|
| Rooms |
7 |
Full Baths |
2 |
Style |
Contemporary |
Garage Spaces |
1 |
GLA |
1,759SF |
Basement |
Yes |
| Bedrooms |
3 |
Half Baths |
0 |
Type |
Detached |
Water Front |
No |
Lot Size |
5,009SF |
Fireplaces |
2 |
Custom designed beachside contemporary checks all the boxes for Age-In-Place comfortable and safe
living! Main level with open design allows for easy access room to room. Atrium skylight, slider
access to large oceanside deck, welcomes plenty of light and ocean breezes. Lower level is a fully
appointed in-law space with ground level access. Perfect beach house can accommodate
multi-generational needs, or use lower level in-law suite to accommodate your summer beach guests.
Meticulous fenced in yard, plenty of parking. Ocean side deck and patio, 2 fireplaces, plenty of
parking. Easy commute to Boston, the ferry, commuter rail, and Logan Intern'l. Enjoy island like
lifestyle, surrounded by gorgeous sandy beaches. Every sort of water activity - boats, kayaks, kite
surf, fishing, or just chilling on the beach is all within a few steps in any direction.
Listing Office: RE/MAX Beacon, Listing Agent: Lisa Scourtas
View Map

|
|
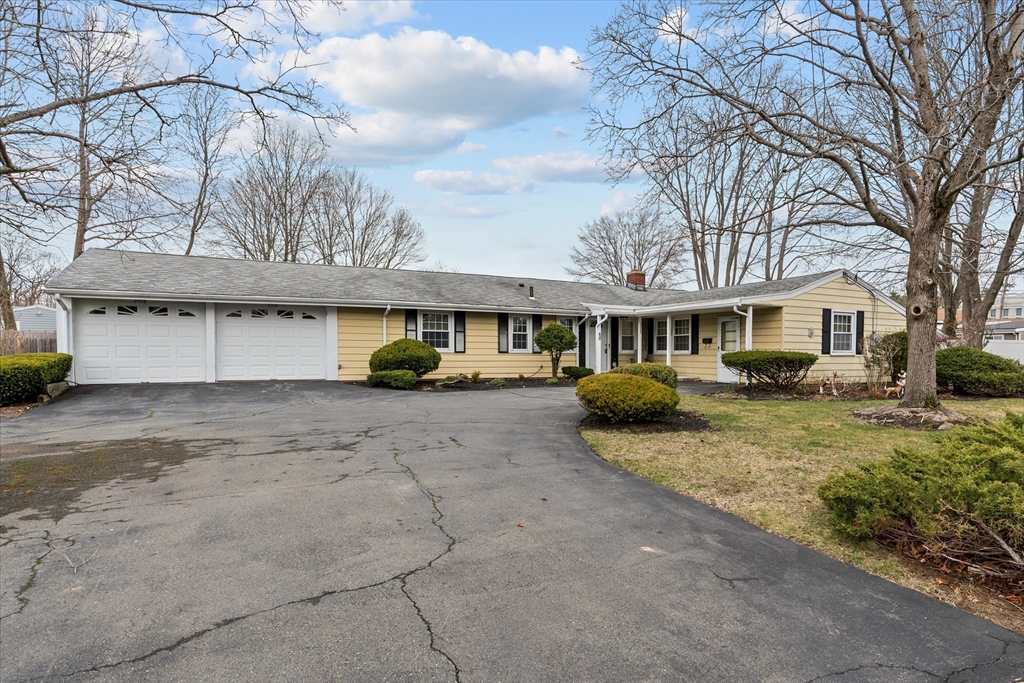
42 photo(s)

|
Danvers, MA 01923-2344
|
Sold
List Price
$649,000
MLS #
73353007
- Single Family
Sale Price
$706,000
Sale Date
5/19/25
|
| Rooms |
10 |
Full Baths |
1 |
Style |
Ranch |
Garage Spaces |
2 |
GLA |
1,901SF |
Basement |
Yes |
| Bedrooms |
4 |
Half Baths |
1 |
Type |
Detached |
Water Front |
No |
Lot Size |
18,957SF |
Fireplaces |
1 |
Experience single-level Ranch living & become the 2nd owner in this large, New to Market C.1959,
1901+- sq ft home featuring 9 rms, including 4 bdrms (3 bdrms w/ generous sized walk-in closets),1 ½
bthrms & a dark rm with a sink. Perfect room for a hobbyist or an in-home office. Primary bdrm has
an en-suite 1/2 bthrm (with room to add a shower). Nestled in the highly desired Woodvale section of
Danvers. This home boasts a 1 ½ car garage & an abundance of parking areas. Although habitable, the
property is dated & in need of updating. Presenting a fantastic opportunity for a creative makeover.
Perfect layout for an ADU or in-law apartment w/ the ideal separate entrance from the exterior.
Situated on a lge 18,948+- sq ft lot w/ 2 separate yard areas (there was an inground pool that has
been filled in) and includes 2 sheds. Enjoy proximity to major routes 128, 1, & 95, ensuring
convenience and accessibility. Sold in as is condition. Commuter Open Fri (4/4/25) 5-6:30 & Sun
(4/6/25) 11-12:30
Listing Office: RE/MAX Beacon, Listing Agent: Gary Blattberg
View Map

|
|
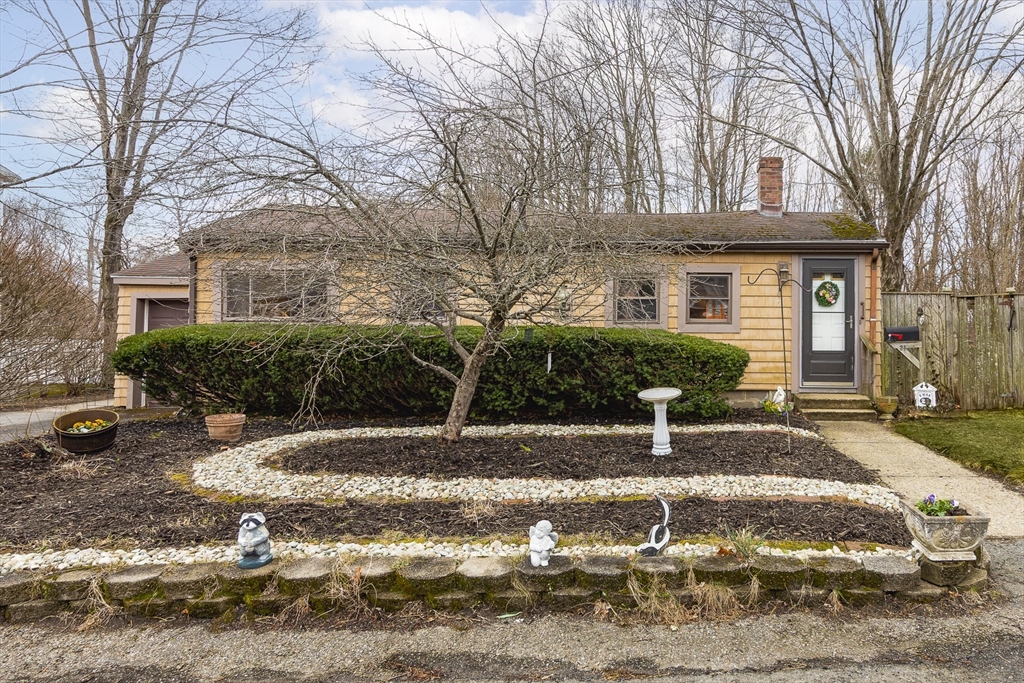
27 photo(s)
|
Newburyport, MA 01950
|
Sold
List Price
$599,900
MLS #
73350596
- Single Family
Sale Price
$580,000
Sale Date
5/14/25
|
| Rooms |
4 |
Full Baths |
1 |
Style |
Ranch |
Garage Spaces |
1 |
GLA |
888SF |
Basement |
Yes |
| Bedrooms |
2 |
Half Baths |
0 |
Type |
Detached |
Water Front |
No |
Lot Size |
6,870SF |
Fireplaces |
0 |
Located just minutes from I-95 and close to downtown Newburyport, Plum Island, Garrison Trail,
Maudslay State Park, and Moseley Woods, the location truly stands out. This charming ranch-style
home, nestled on a quiet side street, offers the perfect blend of privacy and convenience. You'll
find vaulted ceilings in the kitchen and hardwood floors in several rooms throughout the home. The
versatile space off the primary bedroom offers endless possibilities—transform it into a walk-in
closet, a first-floor laundry, or complete the partially finished ensuite bathroom. With central air
for summer comfort and a whole-house Generac generator installed in 2020, you can rest assured
you'll stay comfortable through any season or weather event. Step outside to the deck and yard,
where you can relax in privacy, surrounded by perennial gardens and a backdrop of conservation land.
The perfect mix of comfort, convenience, natural beauty and endless potential—come see it for
yourself!
Listing Office: RE/MAX Beacon, Listing Agent: The Murray Brown Group
View Map

|
|
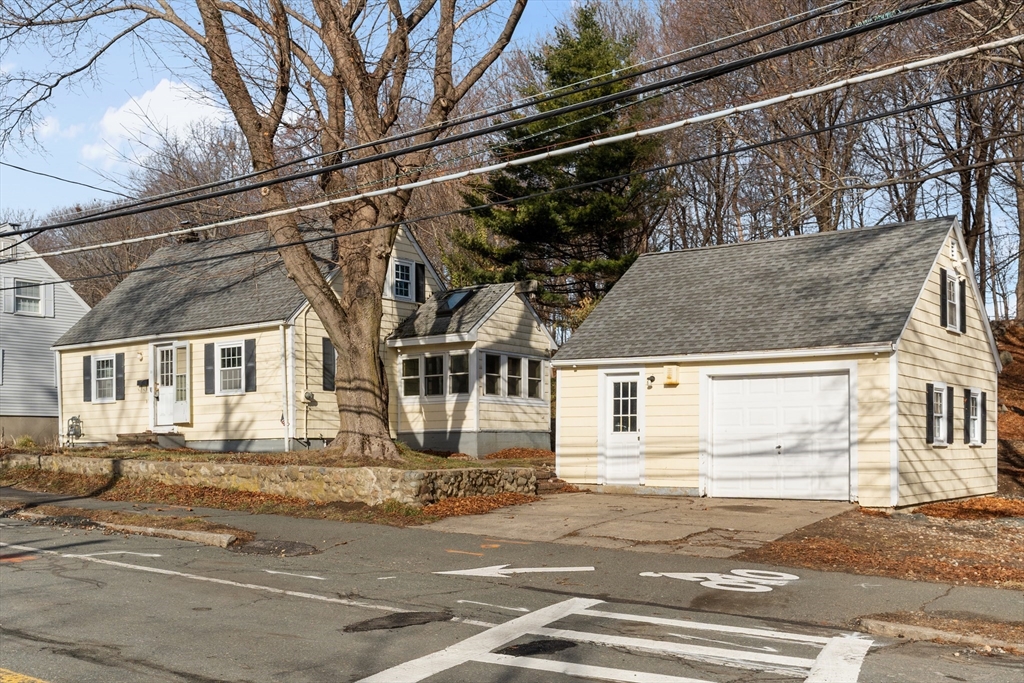
41 photo(s)

|
Beverly, MA 01915
|
Sold
List Price
$499,000
MLS #
73322702
- Single Family
Sale Price
$425,000
Sale Date
4/23/25
|
| Rooms |
8 |
Full Baths |
1 |
Style |
Cape |
Garage Spaces |
1 |
GLA |
1,118SF |
Basement |
Yes |
| Bedrooms |
3 |
Half Baths |
0 |
Type |
Detached |
Water Front |
No |
Lot Size |
10,001SF |
Fireplaces |
0 |
C. 1950, 8 rm, 3 bdrm, 1 bathroom Cape with 1 1/2 car oversized garage and separate shed. There is a
Family room and Sun rm could be an office. Lots of potential for a flipper, builder or renovation
specialist. Needs work & will not pass conventional, FHA/VA loan guidelines. Heat & water are off.
Superb location with some peeks of the Bass River. 4/10's of a mile to the Train Station. Easy
access to thriving Downtown Beverly. Sale is subject to Personal Representative being granted a
License to Sell. Closing 10 days after License to Sell is granted (see required offer language in
Firm remarks below).Closing date to be 10 days after License to Sell is granted by Probate & Family
Court. Empty & Easy to see before and after the open house. Open House Saturday 1/4/2025, 1-2:30 PM
& Sunday 1/5/2025,1-2:30. Offers due Weds (1/8/25) at 5 PM. Seller will reply by Thursday (1/9/25)
by 4 PM.
Listing Office: RE/MAX Beacon, Listing Agent: Gary Blattberg
View Map

|
|
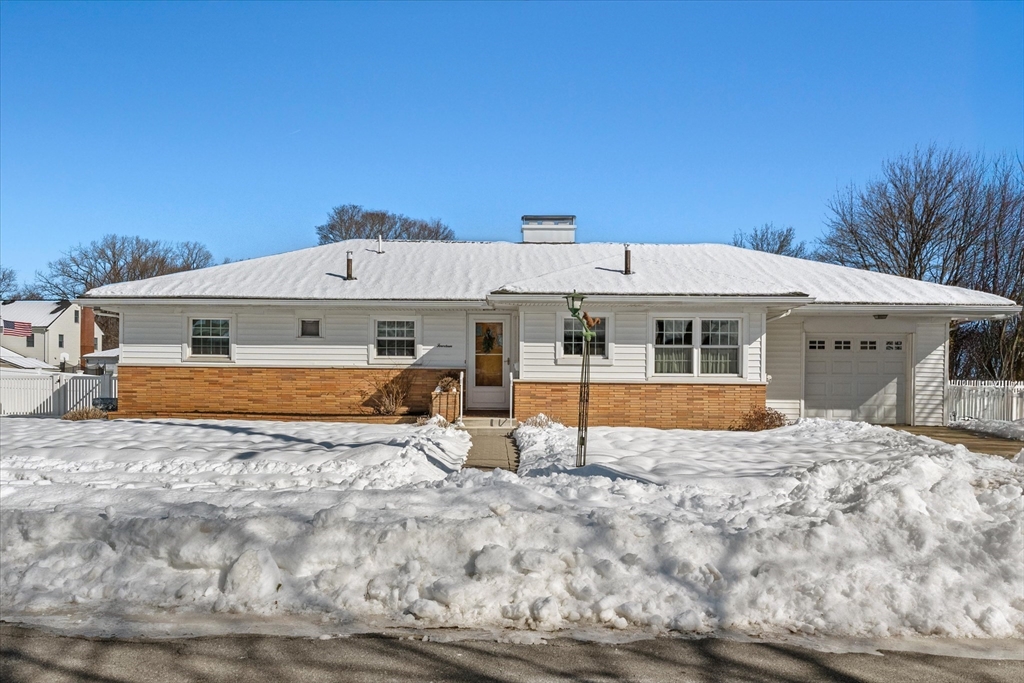
38 photo(s)
|
Peabody, MA 01960
|
Sold
List Price
$689,800
MLS #
73338440
- Single Family
Sale Price
$700,000
Sale Date
4/17/25
|
| Rooms |
8 |
Full Baths |
2 |
Style |
Ranch |
Garage Spaces |
1 |
GLA |
2,577SF |
Basement |
Yes |
| Bedrooms |
3 |
Half Baths |
1 |
Type |
Detached |
Water Front |
No |
Lot Size |
10,035SF |
Fireplaces |
2 |
Looking for less steps in your life? Then drive down this tree lined 14Margaret Rd. Come stroll onto
a classy herringbone walkway.Go up a couple front steps to enter an attractive well maintained
ranch. From the entry hall, you'll find a sun filled breakfast nook kitchen, updated stainless
appliances & custom storage cabinets. Kitchen flows to open fireplaced living/ dining room
encompassing a wall of windows overlooking fenced level back yard & flagstone patio. Hallway leads
to 3 beds, bath has walk in shower, eye catching retro pink & blue double vanity, stackable washer,
dryer. Main bedroom has 1/2 bath, 2 closets. Garage enters into kitchen. Wait there's more... Lower
level features spacious open bonus fireplaced room, kitchenette. Updates include Circuit breakers,
water heater, Rite Windows, fence,Central Air. Showings beginOPEN HOUSES THURS 2/27 3:30-5:30, SAT.
SUN 3/1-3/2 1-2:30. Also BY APPT. w/preapproved buyers FRI. 2/28&MON 3/3.Please seeDisclosures
Remarks regarding offers.
Listing Office: RE/MAX Beacon, Listing Agent: Pamela Cote
View Map

|
|
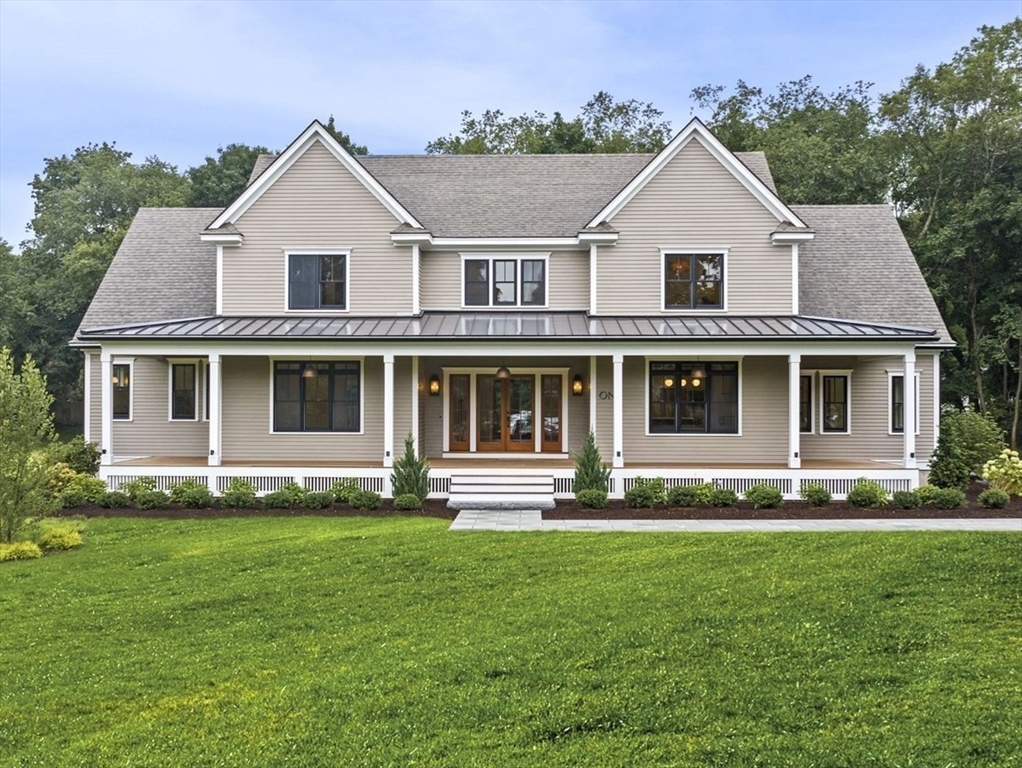
42 photo(s)

|
Wenham, MA 01984
|
Sold
List Price
$2,395,000
MLS #
73256468
- Single Family
Sale Price
$2,275,000
Sale Date
3/31/25
|
| Rooms |
13 |
Full Baths |
4 |
Style |
Other (See
Remarks) |
Garage Spaces |
2 |
GLA |
4,628SF |
Basement |
Yes |
| Bedrooms |
4 |
Half Baths |
0 |
Type |
Detached |
Water Front |
No |
Lot Size |
1.09A |
Fireplaces |
1 |
New Construction! Exquisite modern farmhouse luxury! Experience what it’s like when every square
foot has been meticulously designed, then constructed w/ the finest materials available. This 4 bed,
4 bath home was built by an established local builder in a new 2-home subdivision in Wenham. Think
cedar siding, fir doors, a grand mahogany porch, bluestone patios & walkways. Inside you’ll find
4-inch-wide oak floors, quartz counters, Thermador appliances, decorative ceilings & custom
moldings. The 1st floor features an open concept great room with gas fp, large kitchen w/ walk-in
pantry/prep kitchen (2nd dishwasher!), dining rm, office, mudroom, laundry rm, sitting rm & a
stunning primary suite (enviable walk-in closet/French doors leading to back patio) & en-suite w/
soaking tub + oversized shower. 2nd fl: 3 large bedrooms, a spacious media room, 2 full baths & a
large bonus room over 2-car garage. EV & "solar ready". Enjoy peace, beauty, privacy on your 1+ acre
lot. GPS 8 Cedar Street!
Listing Office: RE/MAX Beacon, Listing Agent: The Murray Brown Group
View Map

|
|
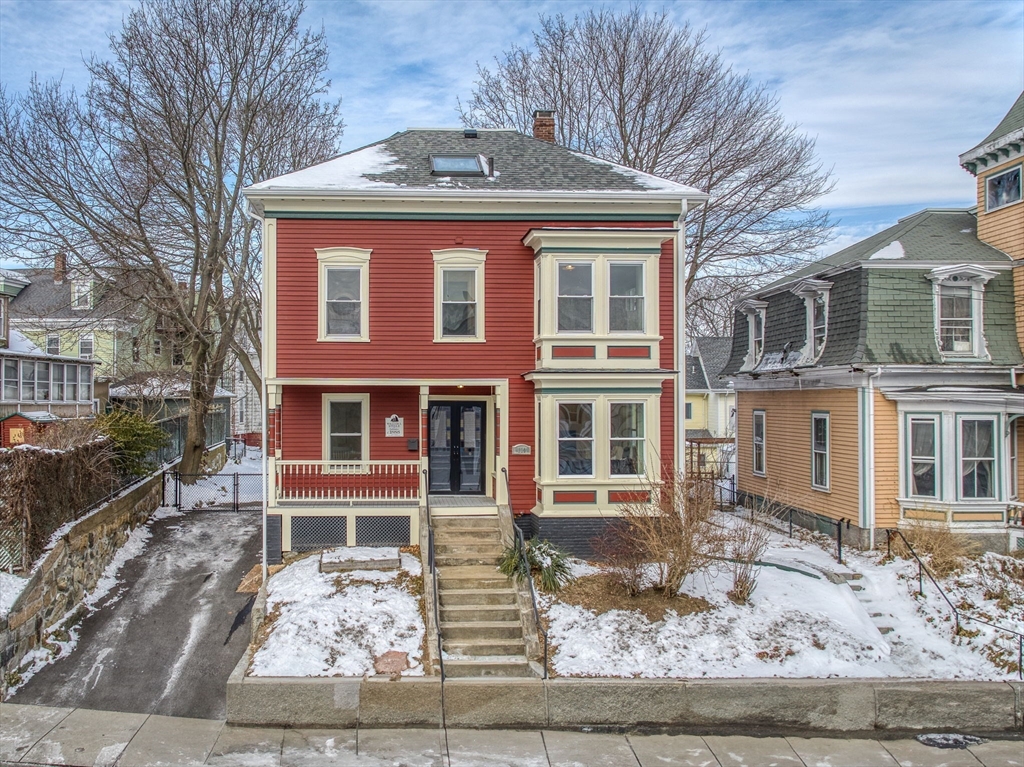
35 photo(s)

|
Gloucester, MA 01930
|
Sold
List Price
$618,000
MLS #
73329472
- Single Family
Sale Price
$725,000
Sale Date
3/27/25
|
| Rooms |
7 |
Full Baths |
1 |
Style |
Colonial |
Garage Spaces |
0 |
GLA |
1,328SF |
Basement |
Yes |
| Bedrooms |
4 |
Half Baths |
1 |
Type |
Detached |
Water Front |
No |
Lot Size |
0SF |
Fireplaces |
0 |
A rare gem in downtown Gloucester! Whether you're a foodie who loves Gloucesters' vibrant restaurant
and cafe scene, a fan of inner harbor views, or a commuter looking for easy access to the train,
this home's location couldn't be better. Meticulously maintained with unmatched character, it is
situated on a gentle hill, high above the street, creating a light-filled and private setting. The
first floor features spectacular light maple flooring and an updated kitchen. Upstairs, you will
find four bedrooms and a full bath. Or it could have two offices and two bedrooms. The attic is
accessed via a ship's ladder and offers generous storage. The backyard is a standout feature — the
nicest in the area? Picture yourself enjoying summer barbecues, gardening, or simply relaxing in
this private, shaded oasis. You'll be a short stroll from local treasures like Burnham Park, Holy
Cow Ice Cream Café (a local favorite!), the library, and Destino's. Our unique and vibrant city is
at your fingertips!
Listing Office: RE/MAX Beacon, Listing Agent: Nice to be Home Group
View Map

|
|
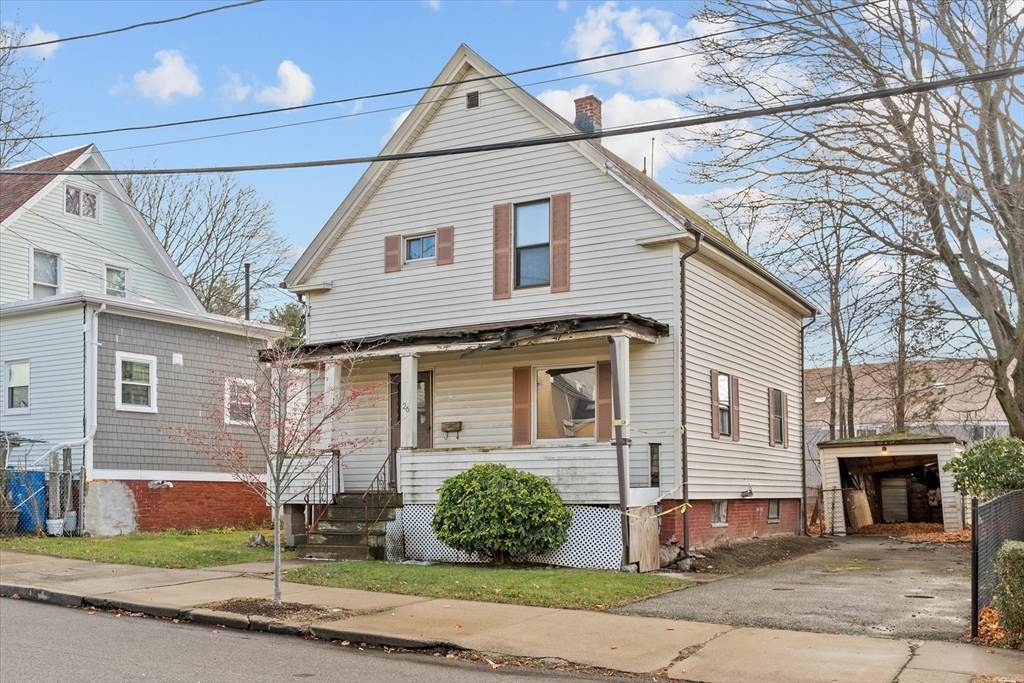
42 photo(s)

|
Lynn, MA 01905-2059
|
Sold
List Price
$299,000
MLS #
73319343
- Single Family
Sale Price
$401,000
Sale Date
2/28/25
|
| Rooms |
6 |
Full Baths |
2 |
Style |
Colonial |
Garage Spaces |
1 |
GLA |
1,181SF |
Basement |
Yes |
| Bedrooms |
3 |
Half Baths |
0 |
Type |
Detached |
Water Front |
No |
Lot Size |
4,875SF |
Fireplaces |
0 |
C. 1920 Colonial Home, 6/3/1 3/4, with lots of potential for a flipper, builder or renovation
specialist. Needs work & will not pass conventional, FHA/VA loan guidelines. Heat & water are off.
Public transportation, train, & shopping nearby. Offers must include the following language:
Property being sold in as is condition. Buyer responsible for Certificate of Compliance from Fire
Dept. Sale is subject to Personal Representative being granted a License to Sell. Closing 10 days
after License to Sell is granted.If submitting an offer, send email w/ 1 pdf including proof of
funds if cash. Do not send links to dotloop or docusign. Offers to be received by 5 PM on Tuesday,
12/17/24. Seller reply by 4 PM on Weds, 12/18/24. Closing date to be 10 days after License to Sell
is granted by Probate & Family Court. Empty & Easy to see before and after the open house.. Open
House Saturday 12/14/2024, 1-2:30 PM
Listing Office: RE/MAX Beacon, Listing Agent: Gary Blattberg
View Map

|
|
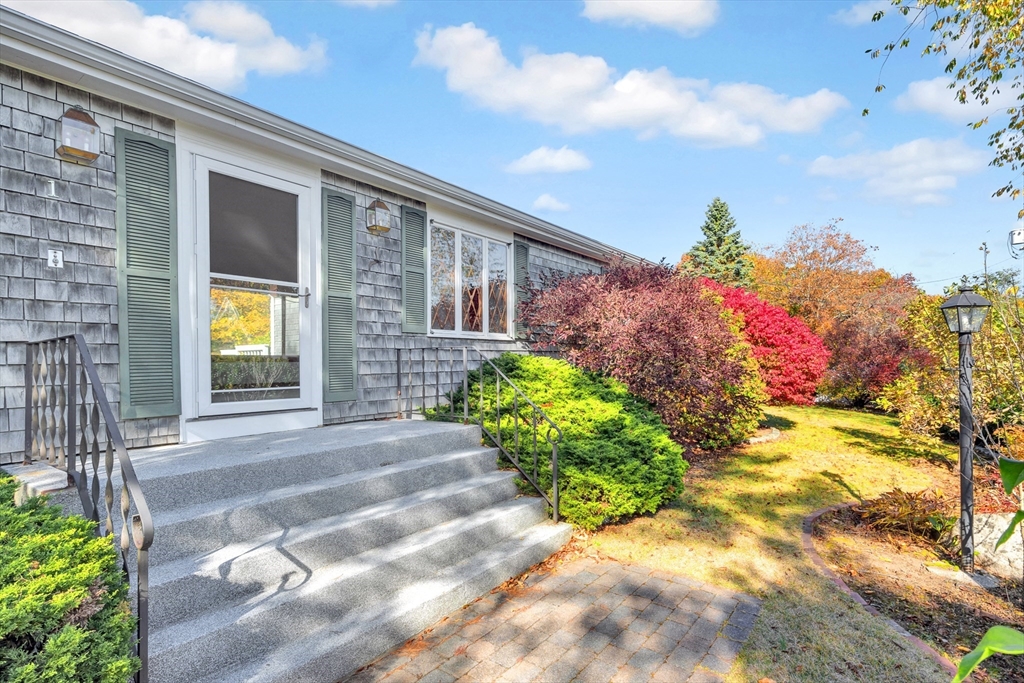
38 photo(s)

|
Gloucester, MA 01930
(Bass Rocks)
|
Sold
List Price
$778,000
MLS #
73324434
- Single Family
Sale Price
$800,000
Sale Date
2/25/25
|
| Rooms |
4 |
Full Baths |
1 |
Style |
Ranch |
Garage Spaces |
1 |
GLA |
938SF |
Basement |
Yes |
| Bedrooms |
2 |
Half Baths |
0 |
Type |
Detached |
Water Front |
No |
Lot Size |
20,827SF |
Fireplaces |
0 |
This charming two-bedroom, single-level home is situated on a 20,827-square-foot lot, adorned with
mature trees and lush shrubbery, and directly abutting the serene Marble Road Conservation Area.
Bass Rocks Golf Club is nearby. Enjoy the unique privilege of driving past the open ocean every time
you leave or return home, a daily reminder of the natural beauty surrounding you.The property
includes a versatile one-car garage with a heated office or workshop space, perfect for remote work,
crafting, or pursuing hobbies. At the back of the house, a private deck with convenient access to
the kitchen provides the perfect setting for outdoor relaxation and year-round enjoyment. Inside,
the living room boasts two large picture windows that flood the space with natural light and offer
beautiful views of the outdoors. The room's generous layout easily accommodates a dining area,
making it a cozy and functional space for entertaining or quiet evenings at home. Any offers due by
8 pm 1/14/2025
Listing Office: RE/MAX Beacon, Listing Agent: Ruth Pino
View Map

|
|

19 photo(s)
|
Rockport, MA 01966
|
Sold
List Price
$575,000
MLS #
73319391
- Single Family
Sale Price
$585,795
Sale Date
2/20/25
|
| Rooms |
5 |
Full Baths |
1 |
Style |
Ranch |
Garage Spaces |
0 |
GLA |
960SF |
Basement |
Yes |
| Bedrooms |
3 |
Half Baths |
1 |
Type |
Detached |
Water Front |
No |
Lot Size |
14,823SF |
Fireplaces |
0 |
Are you ready to create the perfect home in one of New England’s most charming oceanside
communities? This is your opportunity to design a home that reflects your style and vision in the
picturesque Town of Rockport. Nestled above the street and overlooking a serene cul-de-sac, this
one-level, 3-bedroom, 1.5-bath Single Family’s peaceful location provides a tranquil retreat, while
still being just a short distance from Rockport's quaint downtown with its renowned restaurants,
unique shops, and stunning beaches. Embrace the coastal lifestyle, where beauty and convenience
meet, and make this charming property your own.
Listing Office: RE/MAX Beacon, Listing Agent: Ron Goulart & Jennifer Anderson
View Map

|
|
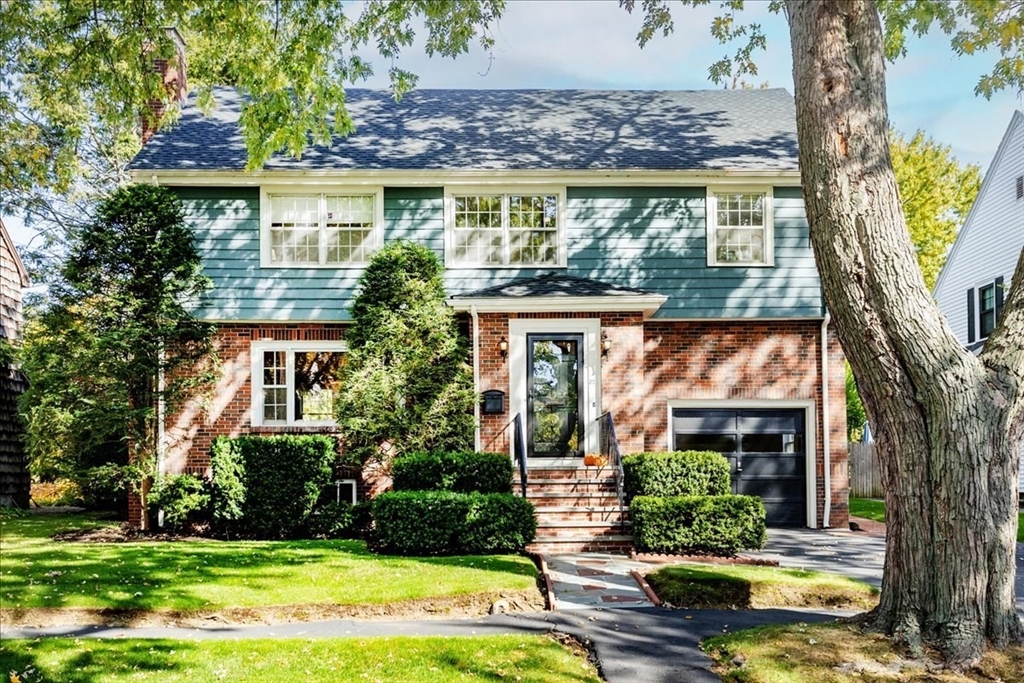
42 photo(s)

|
Marblehead, MA 01945
(Clifton)
|
Sold
List Price
$1,395,000
MLS #
73304888
- Single Family
Sale Price
$1,250,000
Sale Date
1/15/25
|
| Rooms |
8 |
Full Baths |
2 |
Style |
Colonial |
Garage Spaces |
1 |
GLA |
2,770SF |
Basement |
Yes |
| Bedrooms |
4 |
Half Baths |
1 |
Type |
Detached |
Water Front |
No |
Lot Size |
6,465SF |
Fireplaces |
2 |
An extraordinary 4 bedroom home lovingly owned by the same family for over 40 years. Perfectly
maintained and updated, this substantial home is waiting for your family to enjoy. Oversized rooms,
main level laundry, an extraordinary kitchen with custom built oak cabinetry, skylights, open floor
plan integrates to the large fireplaced family room with 1/2 bath, and leads to the large composite
deck and private backyard, Gracious entrance foyer with coat closet. Upper level boasts 4
generously sized bedrooms with exceptional closet space, and a heavy duty pulldown stair to the
fully floored well lit attic gives tremendous storage space. Large finished basement playroom. Main
bath shows an oversized walk-in tiled shower. Perfect location, Glover School just down the street,
and centrally located for easy access to Downtown, all beaches, as well as easy commute to Boston.
This home shows beautifully, and will give the new owners many years of comfortable family
living.
Listing Office: RE/MAX Beacon, Listing Agent: Maggie Slavet
View Map

|
|
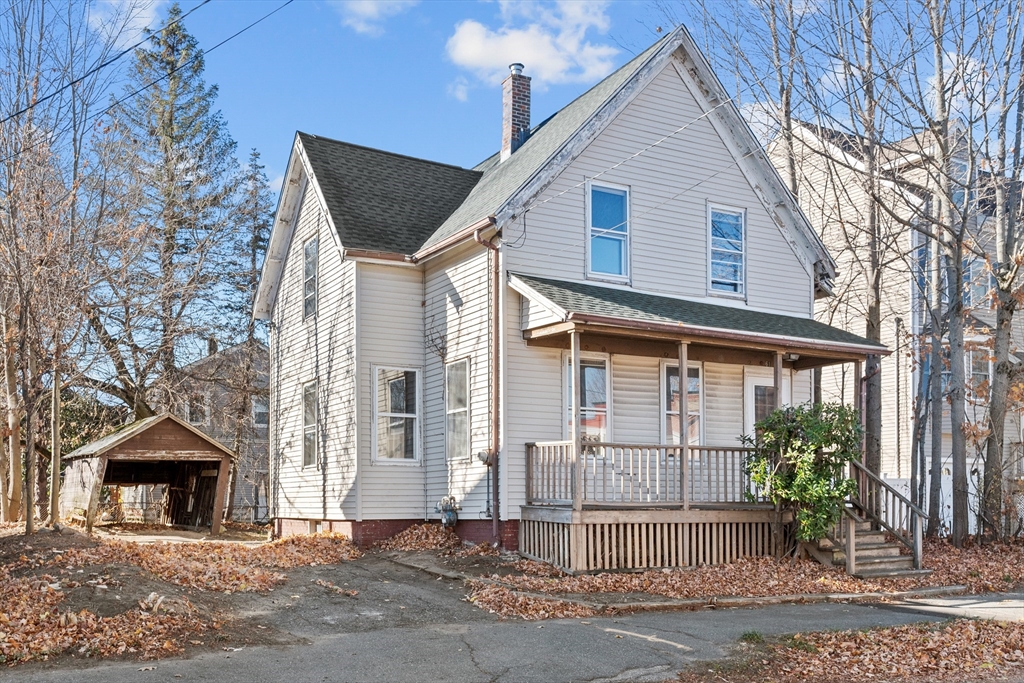
41 photo(s)

|
Haverhill, MA 01835
(Bradford)
|
Sold
List Price
$329,000
MLS #
73314768
- Single Family
Sale Price
$336,000
Sale Date
1/10/25
|
| Rooms |
6 |
Full Baths |
1 |
Style |
Victorian |
Garage Spaces |
2 |
GLA |
1,171SF |
Basement |
Yes |
| Bedrooms |
3 |
Half Baths |
1 |
Type |
Detached |
Water Front |
No |
Lot Size |
4,500SF |
Fireplaces |
0 |
Welcome 61 S Kimball Street, Haverhill MA in desirable Bradford. Haverhill's 2nd least expensive
active home. Solid 1905 Victorian, 6/3/1 1/2, with bulls eye moldings, period newel post and
hardwood floors. Needs work & will not pass conventional, FHA/VA loan guidelines. Heat & water are
off. 1 year old arch shingled roof, newer gas, steam boiler & vinyl sided. Public transportation,
train, & shopping nearby. Offers must include the following language: Property being sold in as is
condition. Buyer responsible for Certificate of Compliance from Fire Dept. Sale is subject to
Personal Representative being granted a License to Sell. If submitting an offer, send email w/ 1 pdf
including proof of funds if cash. Do not send links to dotloop or docusign. Offers to be received by
5 PM on Tuesday, 11/26/24. Seller reply by 4 PM on Weds, 11/27/24. Closing date to be 10 days after
License to Sell is granted by Probate & Family Court. Empty & Easy to see. Open House Sunday,
11/24/2024, 11-12:30 PM
Listing Office: RE/MAX Beacon, Listing Agent: Gary Blattberg
View Map

|
|
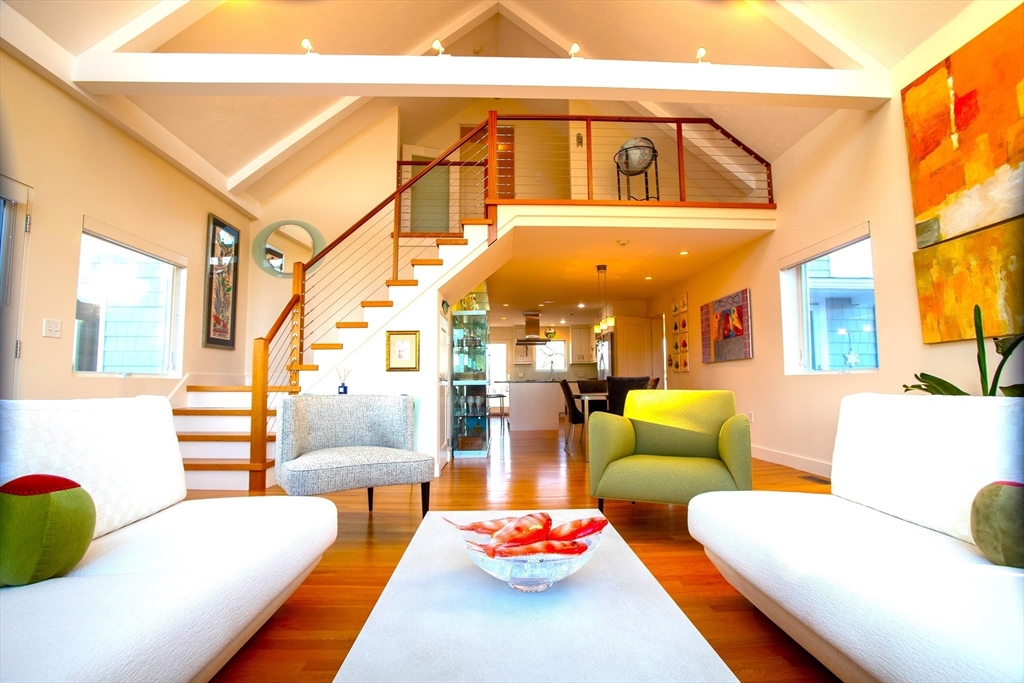
41 photo(s)

|
Nahant, MA 01908
|
Sold
List Price
$1,329,000
MLS #
73282523
- Single Family
Sale Price
$1,225,000
Sale Date
12/27/24
|
| Rooms |
7 |
Full Baths |
2 |
Style |
Contemporary |
Garage Spaces |
2 |
GLA |
2,496SF |
Basement |
Yes |
| Bedrooms |
2 |
Half Baths |
0 |
Type |
Detached |
Water Front |
No |
Lot Size |
16,858SF |
Fireplaces |
0 |
A WORK OF ART! Artisanal quality details abound throughout this meticulously kept custom home,
designed to capture the beauty of the sea, full southern light, ocean breezes. Thoughtfully
organized cook's kitchen offers spacious stone work surfaces, double ovens, tons of custom cabinets,
pantry. Enjoy al fresco dining, spectacular sunsets from lg private teakwood deck overlooking
beautiful perennial gardens, golf course greens. Double size den can easily be divided to gain 3rd
bdrm for age-in-place living, if needed. Exceptional ocean views from lofty 2 story windows. An
elegant hand built staircase leads to main bdrm w/custom dressing rm, 2nd bdrm-both w/unobstructed
ocean views. Sonos surround,central AC,new roof,outdoor shower,retractable awning,garage w/xtra
storage,superbly landscaped lg yard. Pristine beaches,boating,water sports, abundant parks. Low
taxes, top ranked schools, minutes to Boston, Logan Interntl. A work of art that you can call home,
in a magnificent setting. Living
Listing Office: RE/MAX Beacon, Listing Agent: Lisa Scourtas
View Map

|
|
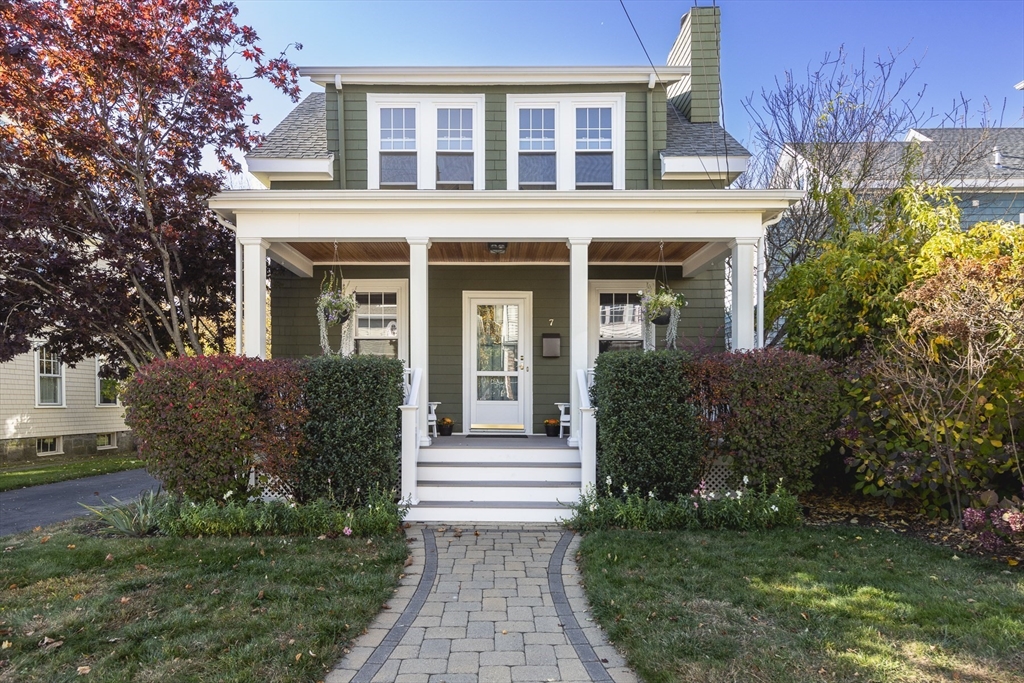
33 photo(s)
|
Swampscott, MA 01907
|
Sold
List Price
$725,000
MLS #
73309591
- Single Family
Sale Price
$754,500
Sale Date
12/16/24
|
| Rooms |
7 |
Full Baths |
2 |
Style |
Colonial |
Garage Spaces |
0 |
GLA |
2,144SF |
Basement |
Yes |
| Bedrooms |
3 |
Half Baths |
0 |
Type |
Detached |
Water Front |
No |
Lot Size |
5,749SF |
Fireplaces |
1 |
This center-entrance Colonial exudes charm with a welcoming front porch perfect for relaxing and
entertaining. With 3 bedrooms and 2 full baths, this home, on a one-way street is just moments from
the commuter rail station. Inside, the kitchen is complemented by a cozy reading room and a sunlit
den with a lighted cabinet. The large combination dining and living room is anchored by a fireplace
and enhanced with recessed lighting, offering a warm setting for gatherings. The 2nd floor provides
a full bath and two nice-sized bedrooms, as well as a spacious primary bedroom retreat complete with
cathedral ceilings, skylights, and a generous closet. The outdoor area offers even more to love,
with a partially fenced yard that includes a shed, patio, & ample space for play. A screened-in
porch adds to the charm, creating a relaxing space to enjoy the peaceful surroundings. This home is
complete with newer systems and roof, updated appliances, upgraded electrical and a freshly painted
exterior.
Listing Office: RE/MAX Beacon, Listing Agent: The Murray Brown Group
View Map

|
|
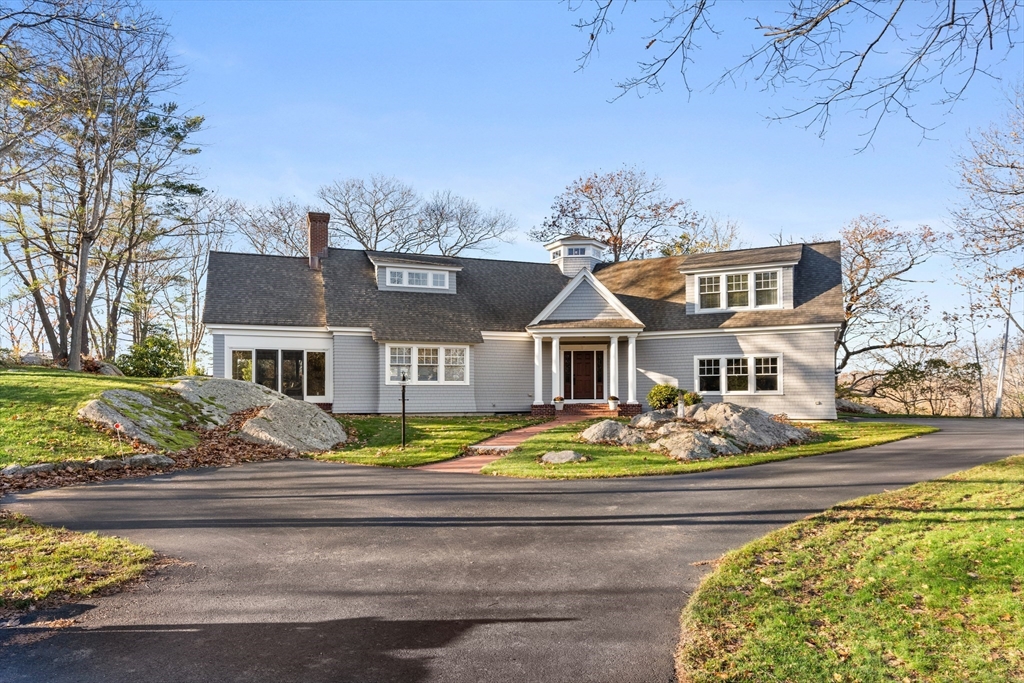
34 photo(s)
|
Gloucester, MA 01930
(East Gloucester)
|
Sold
List Price
$1,595,000
MLS #
73308800
- Single Family
Sale Price
$1,650,000
Sale Date
12/16/24
|
| Rooms |
9 |
Full Baths |
2 |
Style |
Contemporary |
Garage Spaces |
2 |
GLA |
2,737SF |
Basement |
Yes |
| Bedrooms |
3 |
Half Baths |
1 |
Type |
Detached |
Water Front |
No |
Lot Size |
18,043SF |
Fireplaces |
1 |
Presenting an extraordinary opportunity to acquire a stunning residence in East Gloucester, this
exquisite home embodies luxurious living at its finest. As you step through the grand entrance, you
are greeted by a magnificent living room adorned with soaring gable ceilings that evoke an airy
elegance. The centerpiece of this inviting space is an exquisite granite fireplace, seamlessly
rising along the wall, creating a warm intimate ambiance. French doors gracefully open to a
breathtaking sunroom, ideal for both lavish entertaining & serene relaxation. Here, wrap-around
windows invite you to immerse yourself in the beauty of New England’s ever-changing seasons while
your picturesque backyard serves as a private retreat. Picture evenings spent around your firepit,
basking in the enchanting Cape Ann twilight.The 1st floor primary suite offers a serene sanctuary,
ensuring privacy & convenience. Ideally situated, this exquisite home is moments away from the
esteemed Bass Rocks Golf & Tennis
Listing Office: RE/MAX Beacon, Listing Agent: Ron Goulart & Jennifer Anderson
View Map

|
|
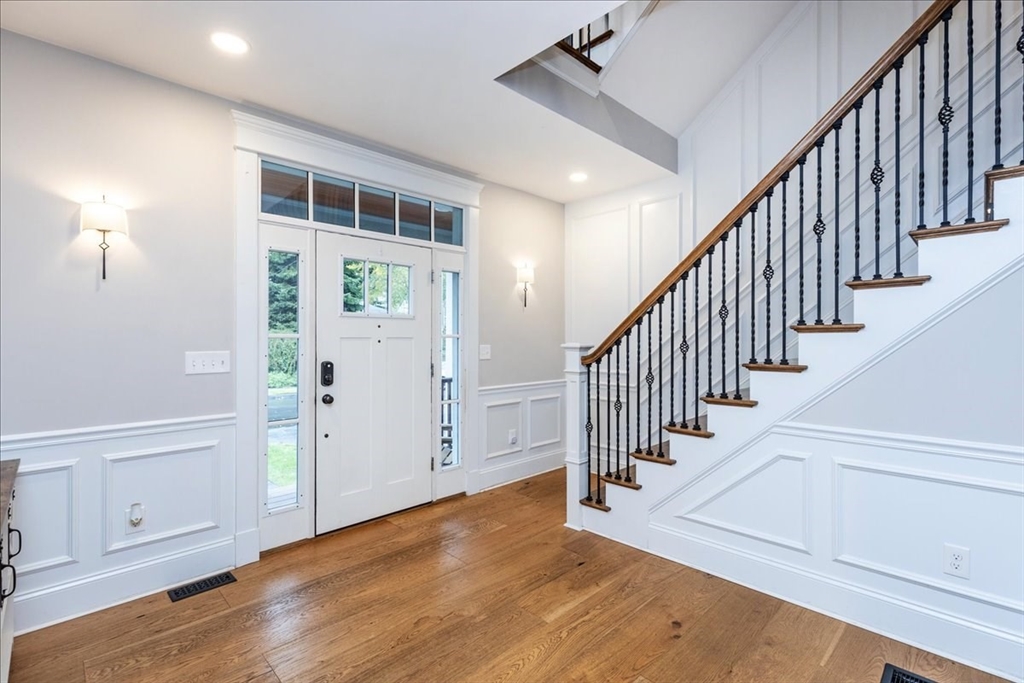
37 photo(s)
|
Swampscott, MA 01907
(Beach Bluff)
|
Sold
List Price
$2,300,000
MLS #
73299762
- Single Family
Sale Price
$2,100,000
Sale Date
12/5/24
|
| Rooms |
10 |
Full Baths |
4 |
Style |
Colonial |
Garage Spaces |
2 |
GLA |
5,704SF |
Basement |
Yes |
| Bedrooms |
4 |
Half Baths |
0 |
Type |
Detached |
Water Front |
No |
Lot Size |
8,102SF |
Fireplaces |
1 |
This breathtaking custom-built home in the sought-after Beach Bluff neighborhood offers the perfect
blend of high-quality construction and traditional design. Located close to the beach, bike path,
and schools, it features a grand foyer, 9’ ceilings, wide oak plank flooring, and a stunning chef’s
kitchen with a large pantry and custom mudroom. The sunny living/dining room includes a tray ceiling
and custom built-ins, while the first-floor office (or 5th bedroom) is complemented by a beautifully
tiled full bathroom with marble flooring. Upstairs, you'll find 3 spacious bedrooms, and the primary
suite with a large walk-in closet and a spa-like bathroom. The fully finished third floor serves as
a versatile family room, and is plumbed for an add'l bathroom if desired. The basement offers a
finished bonus room, a full bathroom, and plenty of space for further customization. The exterior
includes a composite deck, a large fenced yard with irrigation, and plumbing for an outdoor
shower.
Listing Office: RE/MAX Beacon, Listing Agent: The Murray Brown Group
View Map

|
|
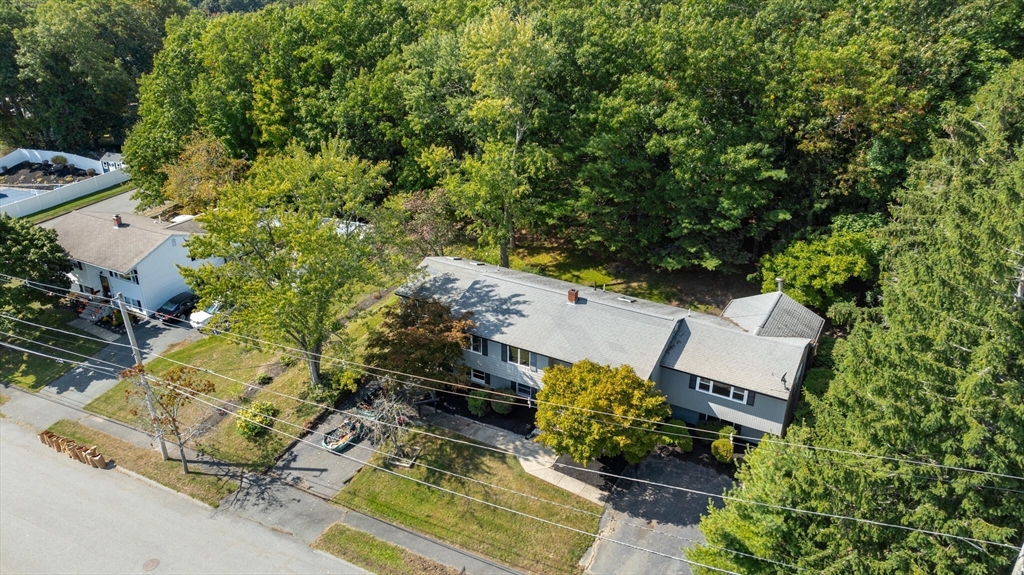
41 photo(s)

|
Peabody, MA 01960
|
Sold
List Price
$588,000
MLS #
73297476
- Single Family
Sale Price
$650,000
Sale Date
12/5/24
|
| Rooms |
10 |
Full Baths |
1 |
Style |
Split
Entry |
Garage Spaces |
1 |
GLA |
2,248SF |
Basement |
Yes |
| Bedrooms |
4 |
Half Baths |
2 |
Type |
Detached |
Water Front |
No |
Lot Size |
16,187SF |
Fireplaces |
0 |
Opportunity knocks in the sought-after Presidential Heights neighborhood of West Peabody! This
expansive property offers incredible potential for home flippers, builders, or buyers eager to
invest sweat equity and create their dream home. The large lot and versatile floorplan provide
endless possibilities for customization and enhancement. Nestled in a vibrant community, convenient
access to shopping, dining, and major highways, this property is a diamond in the rough waiting for
your vision and creativity. Features: Prime location in Presidential Heights with spacious lot and
flexible floor plan ready for your custom touch. Incredible investment potential close proximity to
amenities and commuter routes. Don’t miss this unique chance to transform a well-located property
into a spectacular residence. offers are due Tuesday the 15th by noon 48 Hour response time Submit
as a PDF.
Listing Office: RE/MAX Beacon, Listing Agent: Fintan Madden
View Map

|
|
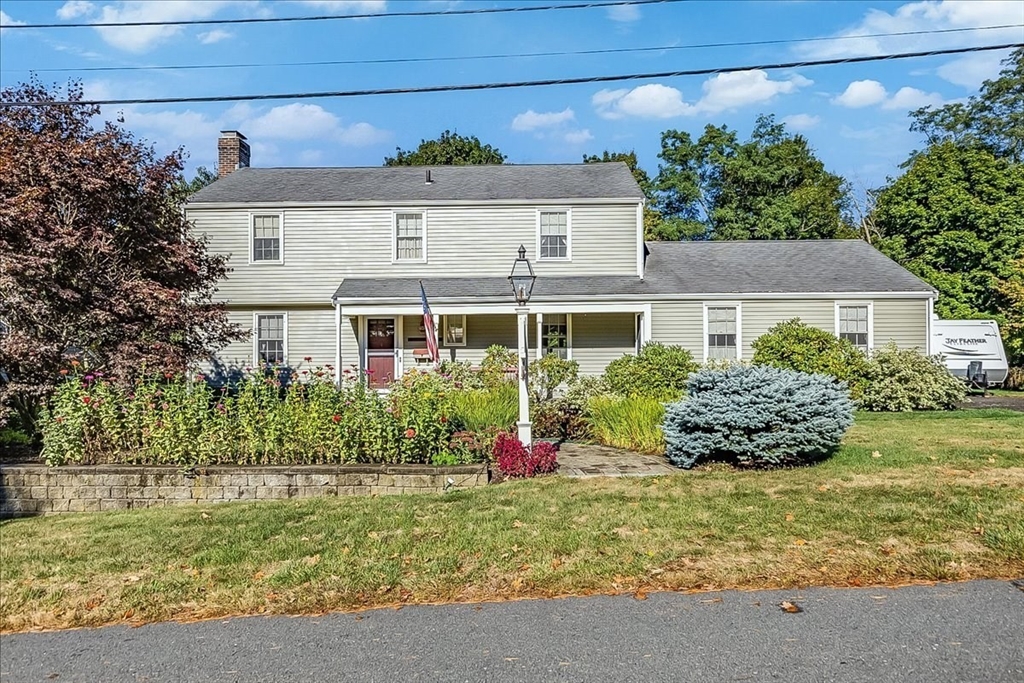
40 photo(s)
|
Hamilton, MA 01982
(South Hamilton)
|
Sold
List Price
$875,000
MLS #
73302796
- Single Family
Sale Price
$901,000
Sale Date
12/4/24
|
| Rooms |
11 |
Full Baths |
2 |
Style |
Colonial |
Garage Spaces |
2 |
GLA |
2,717SF |
Basement |
Yes |
| Bedrooms |
5 |
Half Baths |
1 |
Type |
Detached |
Water Front |
No |
Lot Size |
14,992SF |
Fireplaces |
1 |
This beautiful home has been cherished by the same family for 47 years. Meticulously maintained and
set at the back of a residential neighborhood, it’s just minutes from the MBTA and downtown
Hamilton. The back porch, patio, and yard provide a perfect space for hosting summer gatherings,
while the cozy living room fireplace adds warmth for cooler months. The heated sunroom overlooking
the yard offers a relaxing retreat in any season. The exterior was freshly painted in July 2024. A
new 5-bedroom septic is being installed. The oversized driveway and 2-car garage provide ample
parking. In addition to the primary living spaces on the first floor there is also a separate set of
rooms that include a kitchen (currently no stove), living room, dining room, one bedroom, and a 3/4
bath. With both private entrances and interior access, this area offers numerous possibilities, such
as a primary suite for single-level living, an in-law apartment, and more. A rare find for
Hamilton!
Listing Office: RE/MAX Beacon, Listing Agent: The Murray Brown Group
View Map

|
|
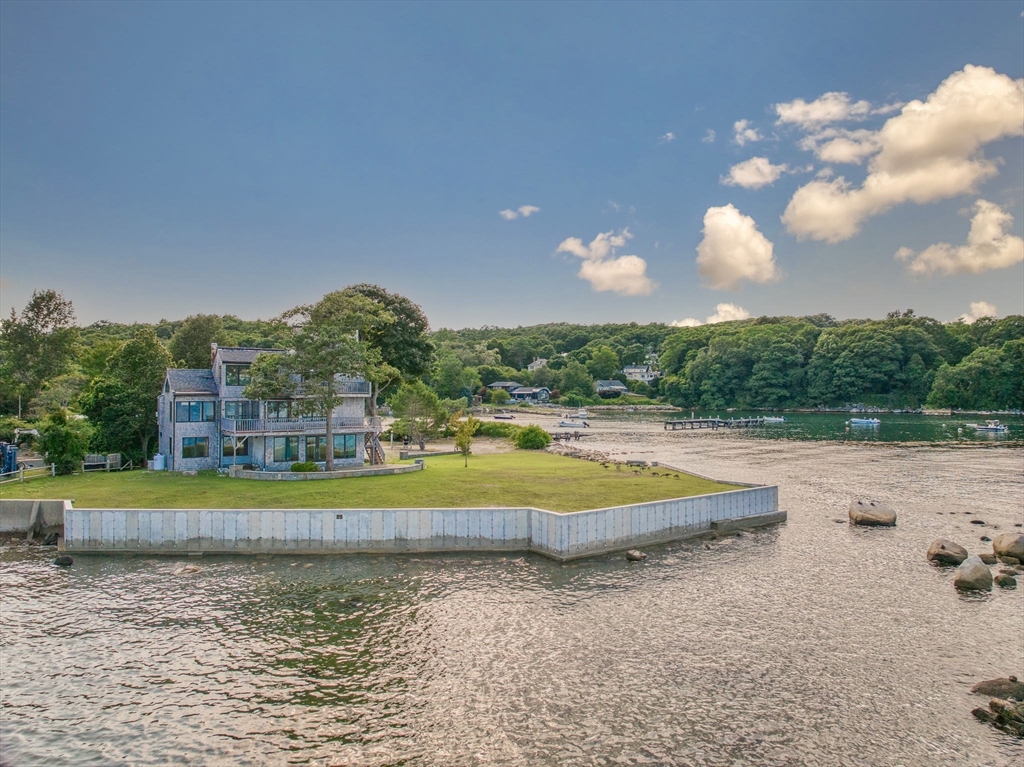
42 photo(s)

|
Gloucester, MA 01930
|
Sold
List Price
$1,999,000
MLS #
73277389
- Single Family
Sale Price
$1,500,000
Sale Date
11/15/24
|
| Rooms |
9 |
Full Baths |
2 |
Style |
Contemporary |
Garage Spaces |
0 |
GLA |
2,738SF |
Basement |
Yes |
| Bedrooms |
3 |
Half Baths |
1 |
Type |
Detached |
Water Front |
Yes |
Lot Size |
10,800SF |
Fireplaces |
1 |
Significant price reduction. Today is your lucky day! Proudly sited at the tip of a serene
peninsula; this waterfront retreat offers privacy and breathtaking water views from every room. It
is securely protected by a brand-new (2024) seawall, boasting the same construction credentials as
Gloucester's renowned promenade wall, The Boulevard. Imagine seeing the sun rising over the harbor,
its golden rays dancing on the water, filling your home & life with light. Each room in this
thoughtfully sited residence frames spectacular views, creating a living experience that feels both
peaceful and majestic. Whether you're enjoying your morning coffee on the patio or unwinding in the
evening with the sound of the changing tides against the shore, this home offers a constant
connection to the beauty of Gloucester Harbor and all its marine activities. The interior spaces
await your personal touch, where you’ll have a front-row seat for the fireworks, schooner sails, and
city lights.
Listing Office: RE/MAX Beacon, Listing Agent: Nice to be Home Group
View Map

|
|
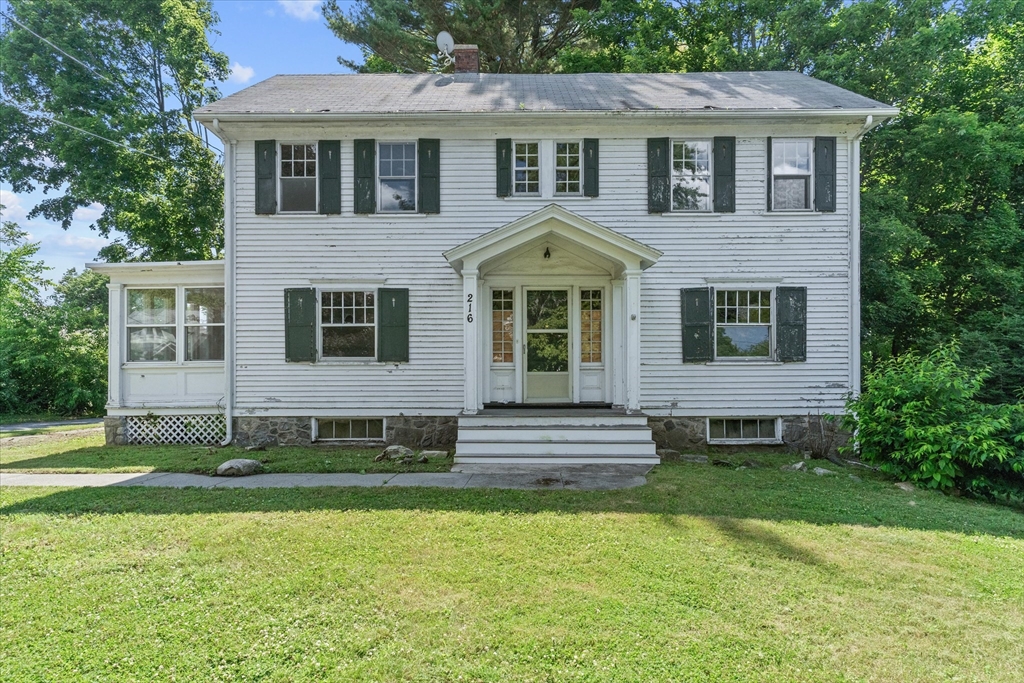
42 photo(s)

|
Methuen, MA 01844-2027
|
Sold
List Price
$399,000
MLS #
73266348
- Single Family
Sale Price
$455,000
Sale Date
11/14/24
|
| Rooms |
6 |
Full Baths |
1 |
Style |
Colonial |
Garage Spaces |
2 |
GLA |
1,899SF |
Basement |
Yes |
| Bedrooms |
3 |
Half Baths |
0 |
Type |
Detached |
Water Front |
No |
Lot Size |
21,257SF |
Fireplaces |
1 |
Easy to see the elegance and grandeur that 216 Hampshire St, Methuen, MA had in the past. Solid C.
1920 Colonial that needs work.7 rooms/3 bedrooms & 1 full bathroom. The 8x15, 3 season sun porch if
finished with electric & heat added would make a great Family Rm. The 1st floor laundry room off the
kitchen would be an ideal 1/2 or 3/4 bathroom. The potential is all here. Will not pass
conventional, FHA or VA financing. Heat and electric are off. Seller will not put them on for an
inspection. Property being sold in as is condition. There is a cesspool & no Title V report.
Certificate of Compliance from fire prevention is the Buyer's responsibility. Sale is subject to
Personal Representative obtaining a License to Sell from Probate & Family Court. Offers, if any are
due 5 PM/Thursday (7/25/24). Seller reply within 24 hrs. If submitting an offer, send 1 pdf. Closing
date should be 10 days from date Probate & Family Court grants the License to Sell. Open House
Sunday (7/21/24) 1-2:30 PM.
Listing Office: RE/MAX Beacon, Listing Agent: Gary Blattberg
View Map

|
|
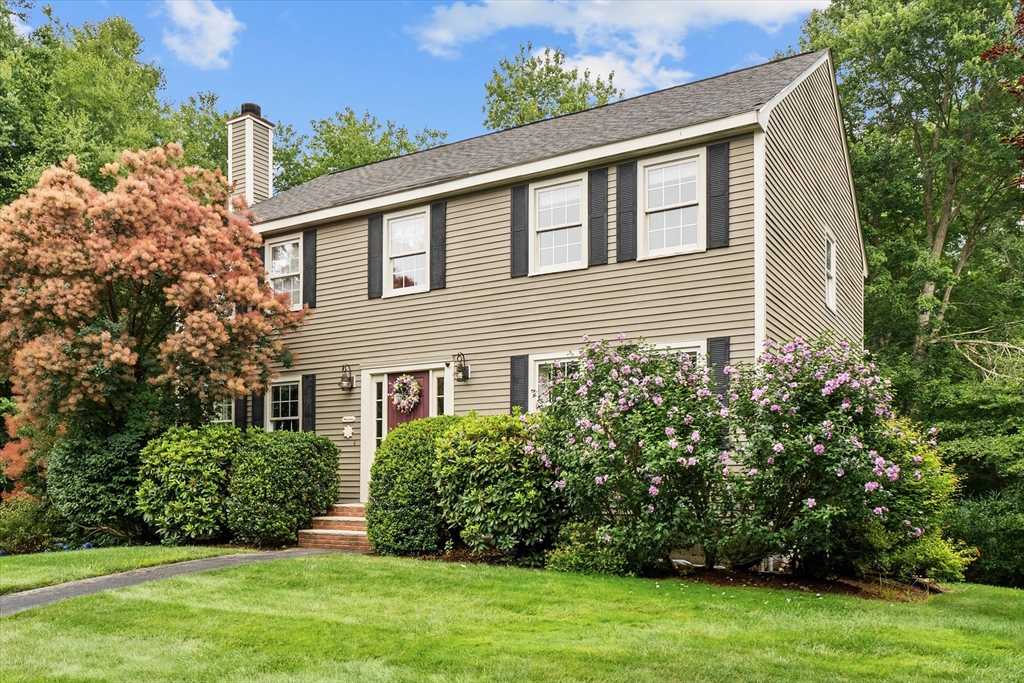
42 photo(s)

|
Beverly, MA 01915
(Centerville)
|
Sold
List Price
$975,000
MLS #
73275617
- Single Family
Sale Price
$930,000
Sale Date
11/14/24
|
| Rooms |
9 |
Full Baths |
2 |
Style |
Colonial |
Garage Spaces |
2 |
GLA |
2,539SF |
Basement |
Yes |
| Bedrooms |
4 |
Half Baths |
1 |
Type |
Detached |
Water Front |
No |
Lot Size |
1.21A |
Fireplaces |
1 |
PRICE IMPROVEMENT! OH Sun.9/22 11-12:30PM This impeccably well maintained, 4-bdrm home w/attached
2-car garage in a highly desirable Centerville neighborhood will exceed all your expectations!
Amazing location w/updated "Tot Park" on this cul-de-sac drive. Only 7 mins to the Montserrat Train,
minutes to Rte128/local parks & beaches. Spacious, sunny layout will bring you endless, unbridled
joy in this bird lover’s paradise. 1st flr w/ living rm & fireplace, gleaming cherry flrs, dining
rm, family rm, updated SS appl incl induction stove, eat-in kitchen w/breakfast island that leads to
a lovely tiled 3 season porch, laundry rm & 1/2 bath. 2nd floor has 4 bdrms (1 currently used as an
office) & a full bath. The Main bdrm has an en suite Jacuzzi style bathroom and large walk-in
closet. The partially finished basement has versatile extra room. Newer central A/C throughout, 2 yr
old roof, underground irrigation & shed/tree house. Showings begin immediately! Don't miss this rare
opportunity!
Listing Office: RE/MAX Beacon, Listing Agent: Gary Blattberg
View Map

|
|
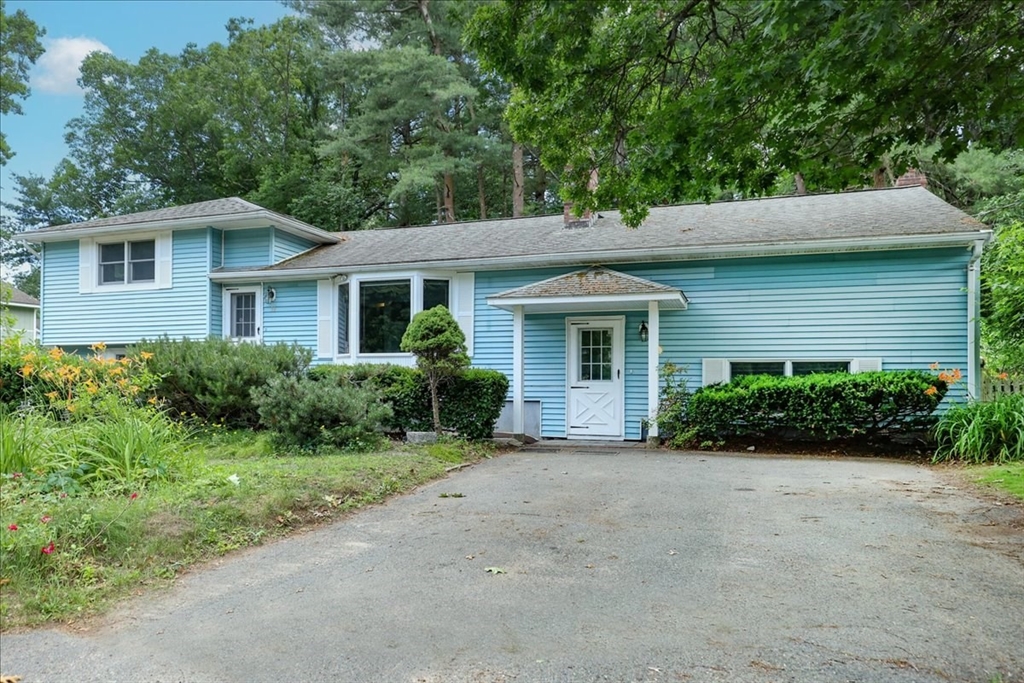
40 photo(s)
|
Wilmington, MA 01887
|
Sold
List Price
$679,000
MLS #
73258032
- Single Family
Sale Price
$655,000
Sale Date
11/8/24
|
| Rooms |
7 |
Full Baths |
3 |
Style |
|
Garage Spaces |
0 |
GLA |
1,846SF |
Basement |
Yes |
| Bedrooms |
3 |
Half Baths |
0 |
Type |
Detached |
Water Front |
No |
Lot Size |
10,890SF |
Fireplaces |
2 |
Spacious and warm family home with rooms galore. Long time ownership by current family. A four level
home which includes the unfinished basement, and a wonderful fireplaced family room ( wood stove)
off to right side of the home. New septic system just installed last month. Open floor plan
cathedral ceiling living room, dining room and kitchen lead to a large 4 season sun-room - all on 1
level. Main bedroom boasts a full bath and sliders to a large deck overlooking the back yard. Wood
stove in L.R.. Quality Andersen windows. Additional two finished rooms, both with closets and a full
bath in the lower level. Unfinished sub-lower level includes laundry, systems and great storage.
Many seasonal plantings, and Mulberry trees.( seller states they've never used pesticides). Transfer
power station for generator that remains. Bulkhead in lower level basement. Spacious out building
shed, workshop or storage. Very close to town Library, High School and soon to be new Town
Hall.
Listing Office: RE/MAX Beacon, Listing Agent: Mitch Levine
View Map

|
|
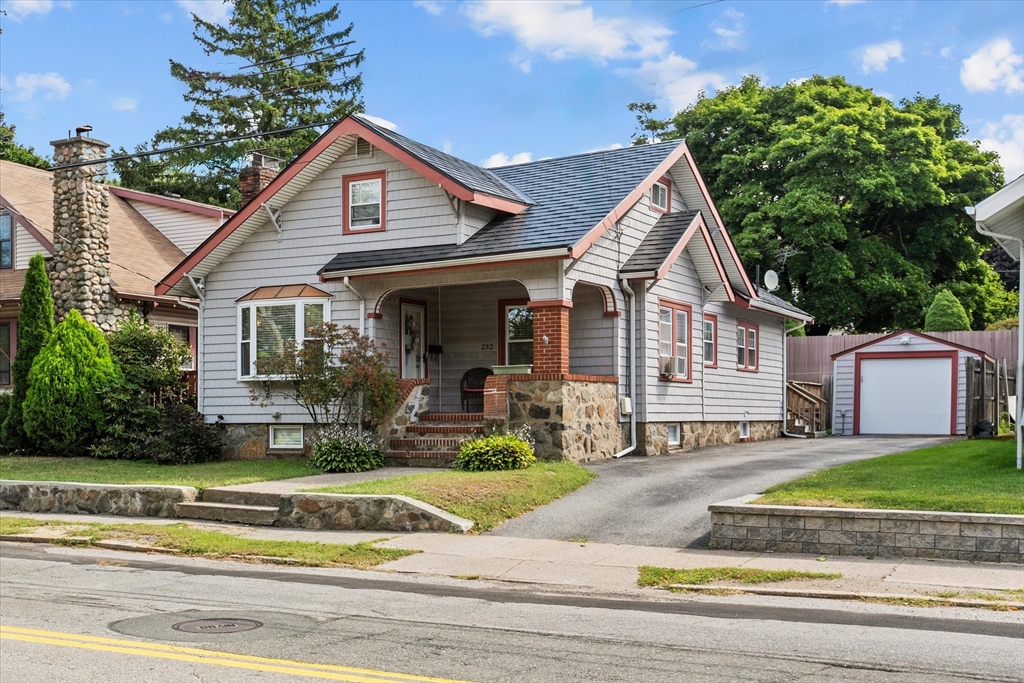
41 photo(s)

|
Peabody, MA 01960
(South Peabody)
|
Sold
List Price
$599,000
MLS #
73284579
- Single Family
Sale Price
$600,000
Sale Date
11/7/24
|
| Rooms |
6 |
Full Baths |
2 |
Style |
Bungalow |
Garage Spaces |
1 |
GLA |
1,672SF |
Basement |
Yes |
| Bedrooms |
3 |
Half Baths |
0 |
Type |
Detached |
Water Front |
No |
Lot Size |
4,500SF |
Fireplaces |
1 |
Solid, well-maintained 6 room/3 bedroom/1 & 3/4 bathroom, 1672 square foot Craftsman Style Bungalow
with a 1-car garage in South Peabody across from Brown's Pond. Vinyl exterior, replacement windows,
Interlock Metal roof & 4 month old stainless appliances. 10 X 19 kitchen, granite counters, ample
cabinets & counter space, crown moldings with a cozy breakfast nook. 10X 15 living room with
hardwood floors and attractive fireplace. 14 x16 dining room with chair rail & built in china
cabinet. 2nd floor has a sprawling, 36 foot long main bedroom w/ space for an office, en suite
bathroom, walk in closet, lots of additional storage plus another closet. Large basement with a
separate 11 x 12 work shop, exercise room, or great space for crafts, and a laundry area. Convenient
location with easy access to Routes 128/95 & 1. Showings start at Commuter Open House on Thursday
9/5/24, 5-6:30. Another Open House is scheduled for Sunday, 9/8/24, 1-2:30. You'll be delighted by
this Gem of a Home.
Listing Office: RE/MAX Beacon, Listing Agent: Gary Blattberg
View Map

|
|
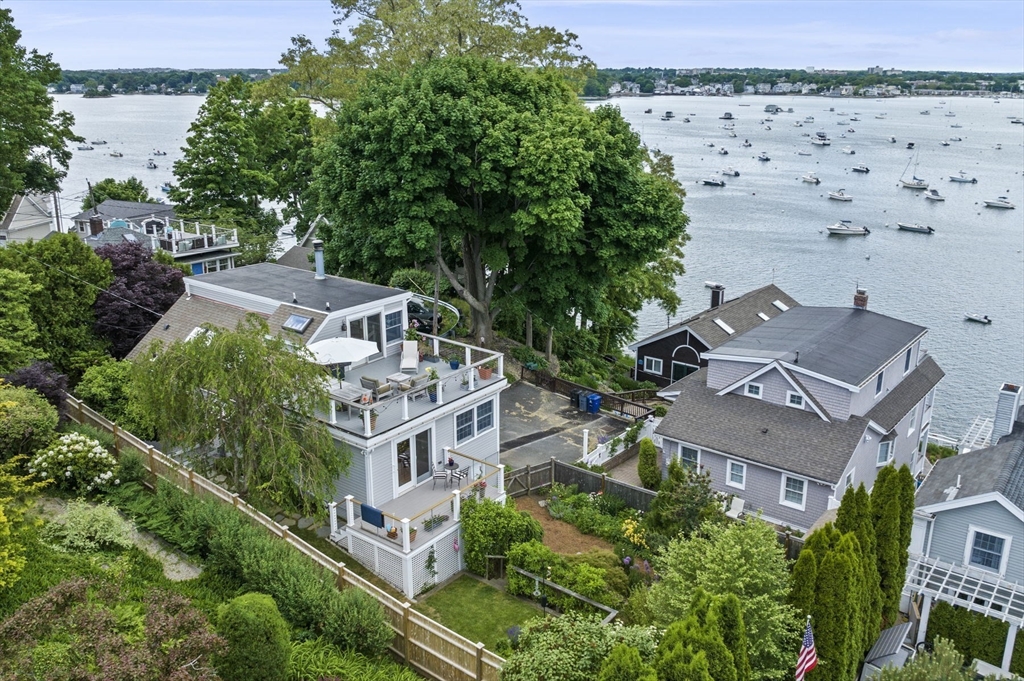
33 photo(s)
|
Marblehead, MA 01945-1302
|
Sold
List Price
$1,265,000
MLS #
73250542
- Single Family
Sale Price
$1,210,000
Sale Date
11/5/24
|
| Rooms |
6 |
Full Baths |
2 |
Style |
Cape |
Garage Spaces |
0 |
GLA |
2,300SF |
Basement |
Yes |
| Bedrooms |
3 |
Half Baths |
1 |
Type |
Detached |
Water Front |
No |
Lot Size |
4,240SF |
Fireplaces |
1 |
Unique, lovely, gracious--a special home with stunning harbor views! A wonderful home for
entertaining inside and out! Relax and watch the ever-changing sky and ocean from one of your two
decks and dig in to your enchanting, sumptuous garden designed by landscape architect Barry Archung.
This coastal sanctuary boasts views from nearly every window & combines beautiful finishes & modern
updates with comfort and natural beauty. The expanded Cape's graceful rooms include a main floor
primary suite, a 2nd bedroom w/ built-in shelves that could double as a study, and a lower level
offering a family room/studio space with an ample guest bedroom area. Radiant flooring in kitchen &
primary bathroom. Lots of storage and off street parking. Beach access is yards away: Swim, kayak,
paddle board or access your own boat in the harbor. Our seller uses the word magical when describing
the joy of living here and the changing ocean and sky as a backdrop to her life at home. Come and
see for yourself!
Listing Office: RE/MAX Beacon, Listing Agent: The Murray Brown Group
View Map

|
|
Showing listings 151 - 200 of 218:
First Page
Previous Page
Next Page
Last Page
|